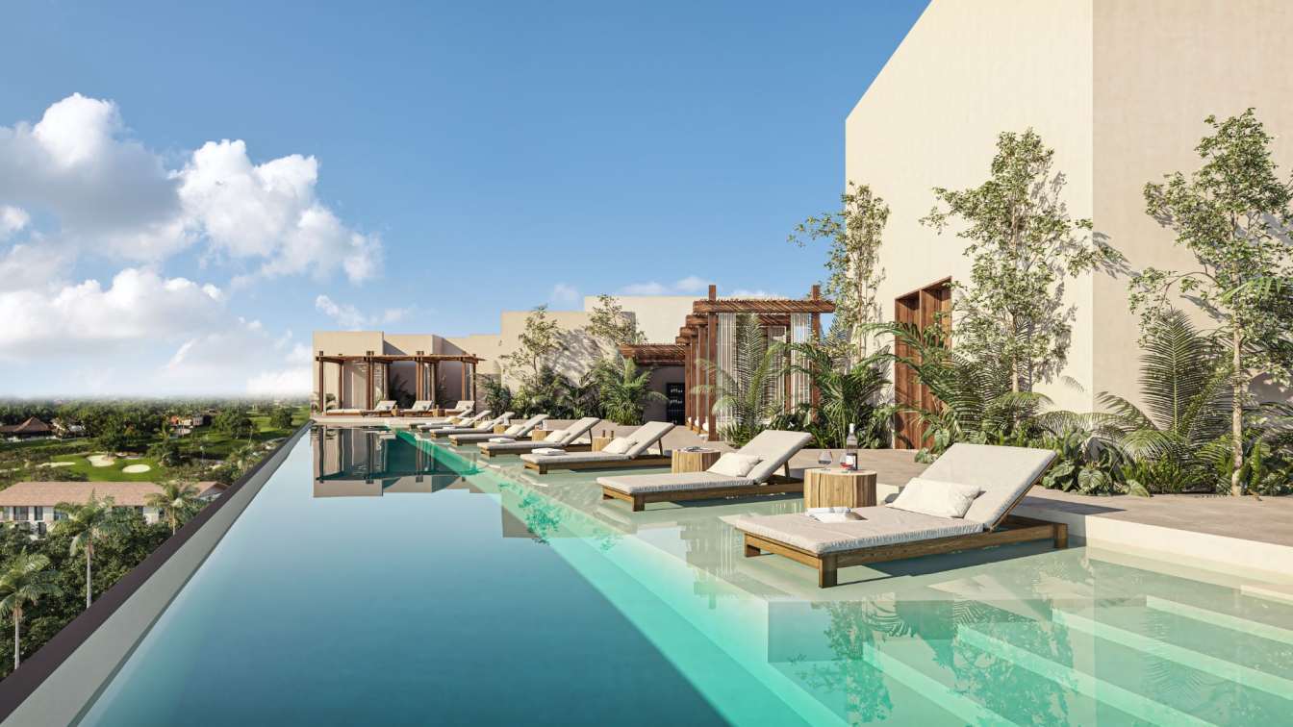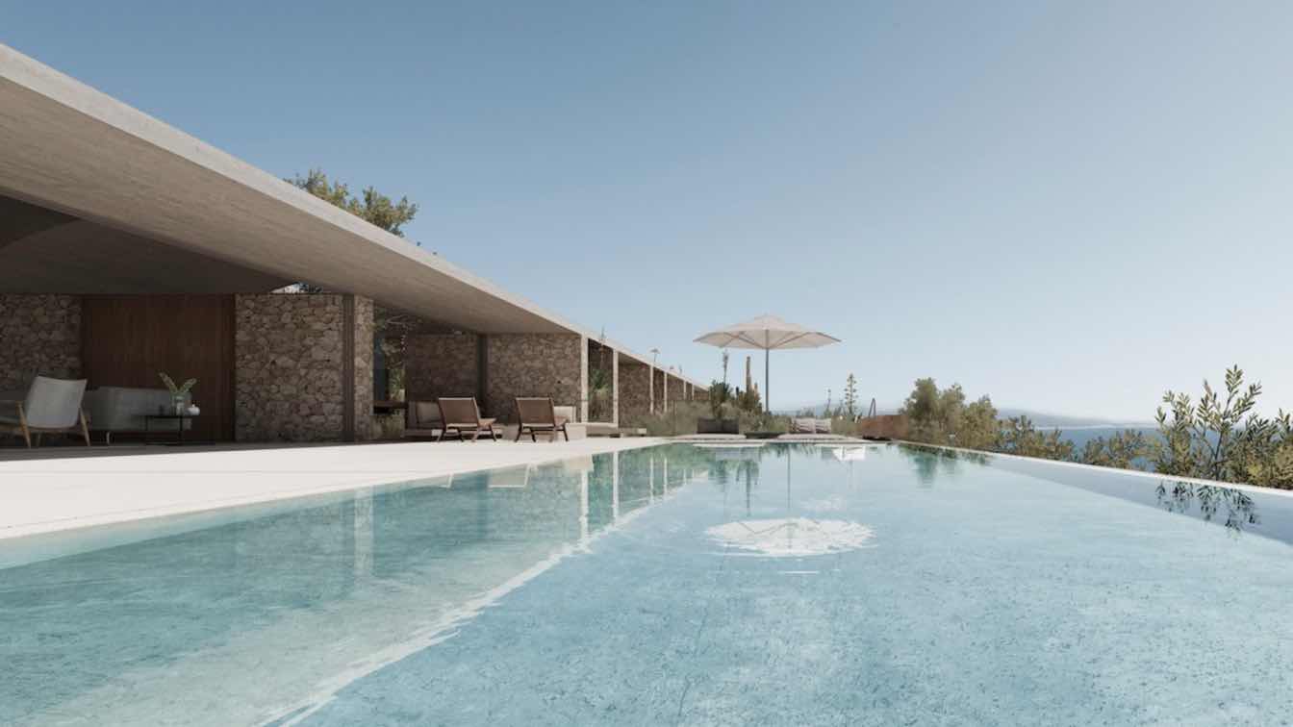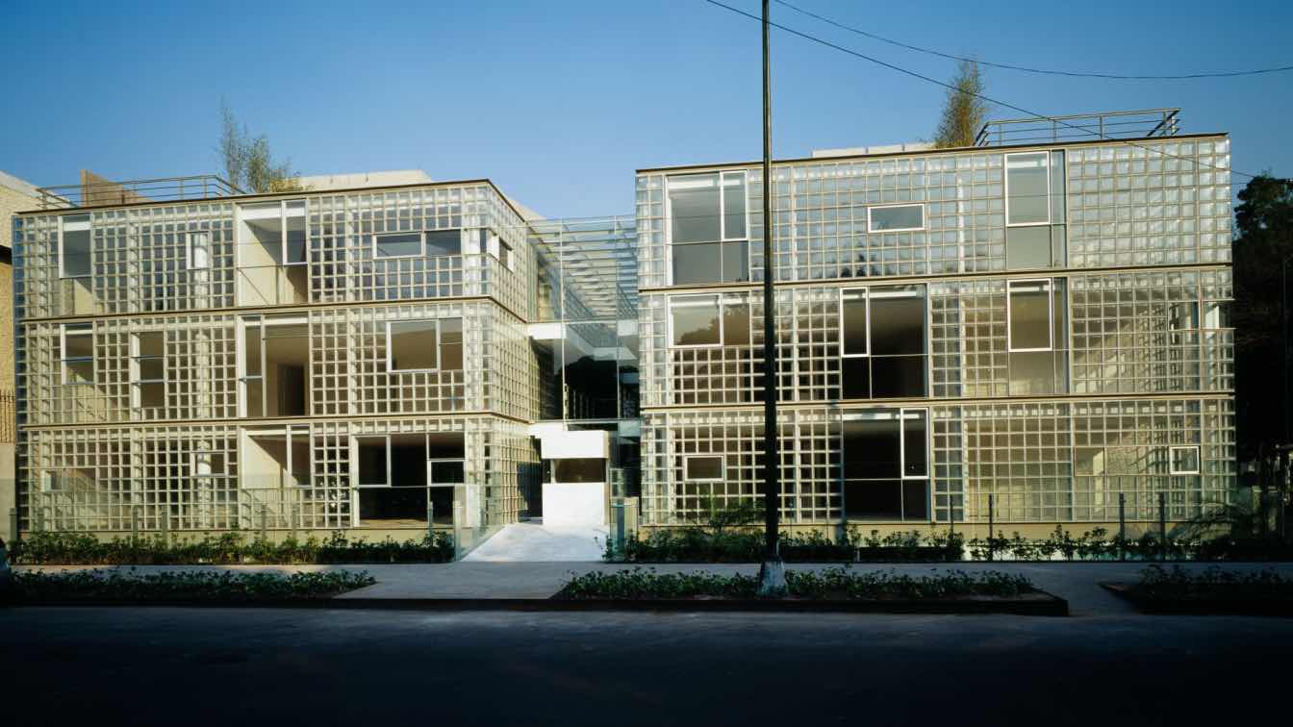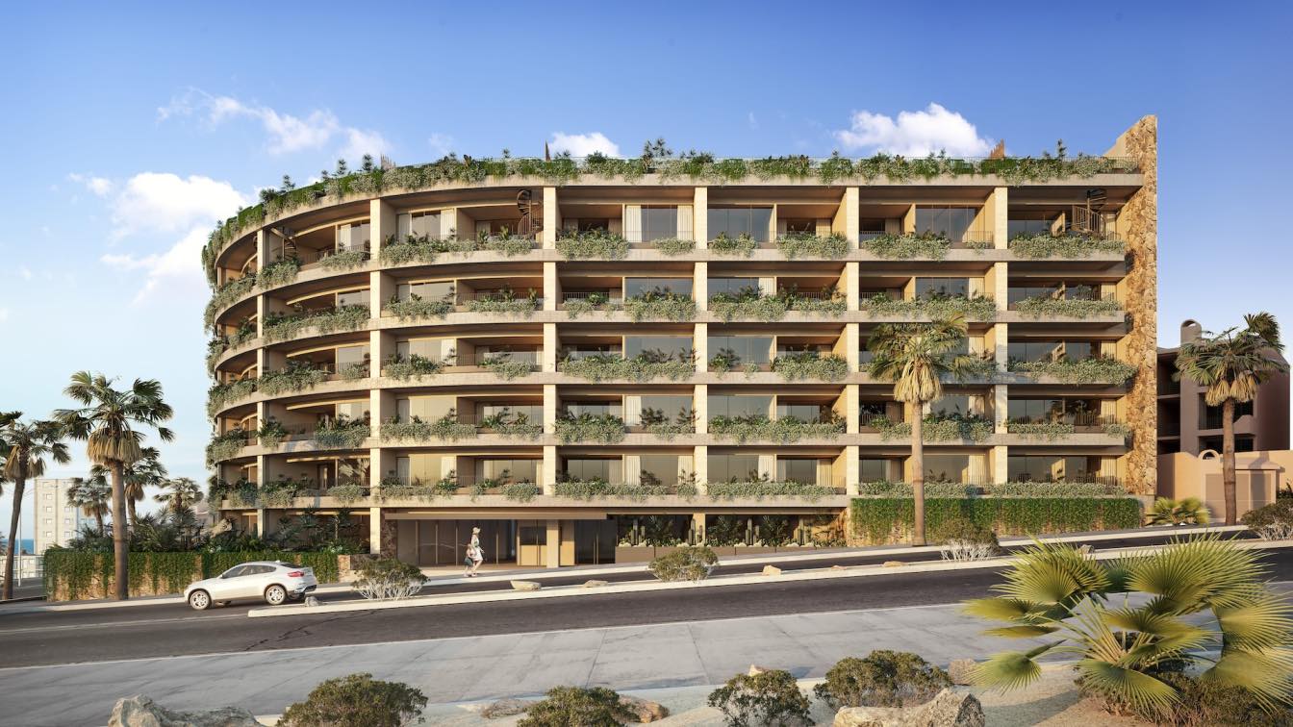Nima Bay is a residential and commercial development located in Marina Vallarta. The project consists of 3 phases to be developed, Phase 1 has 7 apartment towers of ten levels each and the Nima Shops commercial area, all the apartments have spectacular views of the Marina, the Sierra Madre and the Golf Course.
Project name
Nima Bay Phase II
Architecture firm
Central de Arquitectura
Location
Paseo De La Marina 121, Puerto Vallarta, Jalisco, Mexico
Principal architect
Moises Ison, Jose Sanchez
Design team
Central de Arquitectura
Collaborators
Structural Engineer: Aguilar Ingenieros; Environmental & Mep: Cam - Clima Artificial De Mexico, Tip Support
Status
Under Construction
Typology
Residential › Apartment
Casa Vistas is a pavilion of honest materials that seeks comfort based on a principle, simplicity. It is a single-level house sensibly settled on a descending topography with the desire to contemplate the landscape while preserving intimate experiences.
Project name
Querencia Las Vistas
Architecture firm
Central de Arquitectura, Módica Ledezma
Location
Vistas 10 Querencia Golf Club, San José del Cabo, Baja California Sur, Mexico
Principal architect
Moises Ison, Héctor Módica, Carlos Ledezma, José Antonio Sánchez Ruiz, Ariadna Barrientos
Collaborators
HVAC Installation: DYPRO. Hydrosanitary Installation: CODIMARQ. Electrical Installation: GEA. Structural Design: CUGANS
Typology
Residential › House
The project is located in front of a roundabout on Horacio St. in Polanco. It is formed by 13 apartments divided in two towers of four levels and another parking level. Both towers are connected by a lobby and a stair that goes from the parking level up to the second level.
Project name
Dumas + Horacio
Architecture firm
Central de Arquitectura
Location
Polanco, Mexico City, Mexico
Principal architect
Moises Ison, José Antonio Sanchez
Design team
Crimson Pasquinel
Interior design
Central de Arquitectura
Collaborators
Daniel Vizuet
Civil engineer
Colinas de Buen
Structural engineer
Colinas de Buen
Construction
Central de Arquitectura
Material
Concrete Structure And Glass Blocks
Typology
Residential › Apartments
The project is located in the tourist city of San José del Cabo, in the Paseo San José del Cabo Commercial Zone, B.C.S. Mexico. It is a six-story building with two basements, which will have 48 apartments, eight of which are penthouse apartments.
Architecture firm
Central De Arquitectura
Location
San José del Cabo, Baja California Sur, Mexico
Principal architect
Moises Ison / José Antonio Sanchez
Collaborators
Ivette Berrondo (Interior design), SBR Ingeniería Estructural e Integral (Structural engineer), Vertebral (Landscape), MV Lightning Studio (Lighting), Julio Galicia Alfonso Arquieta (Supervision
Status
Under Construction
Typology
Residential › Apartments





