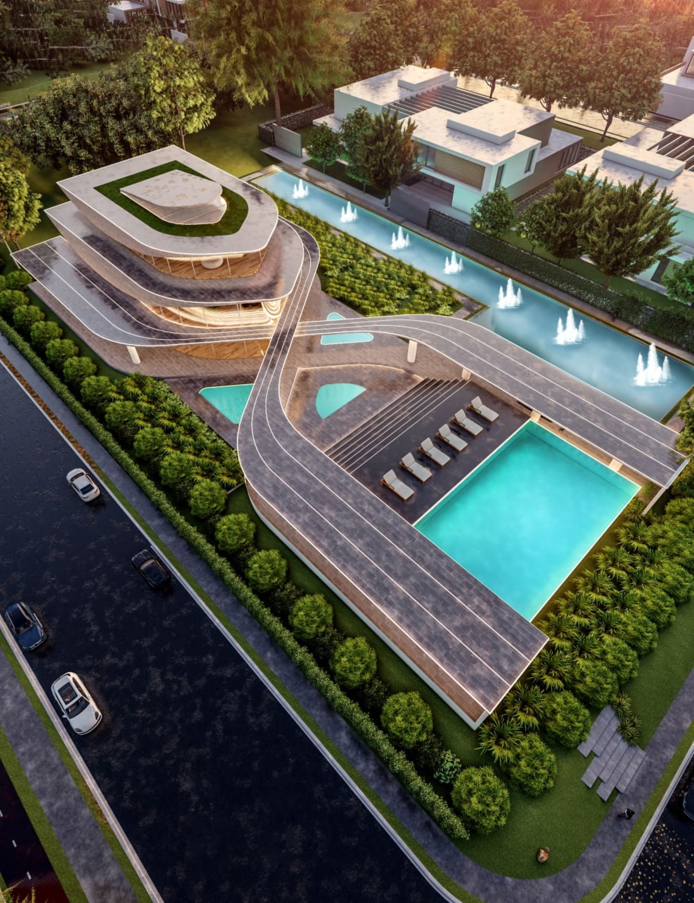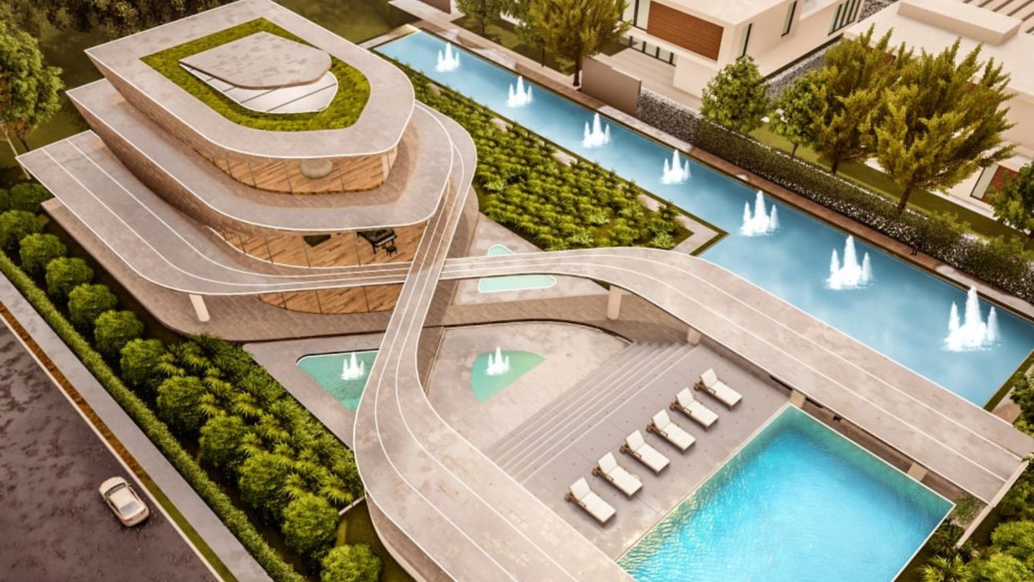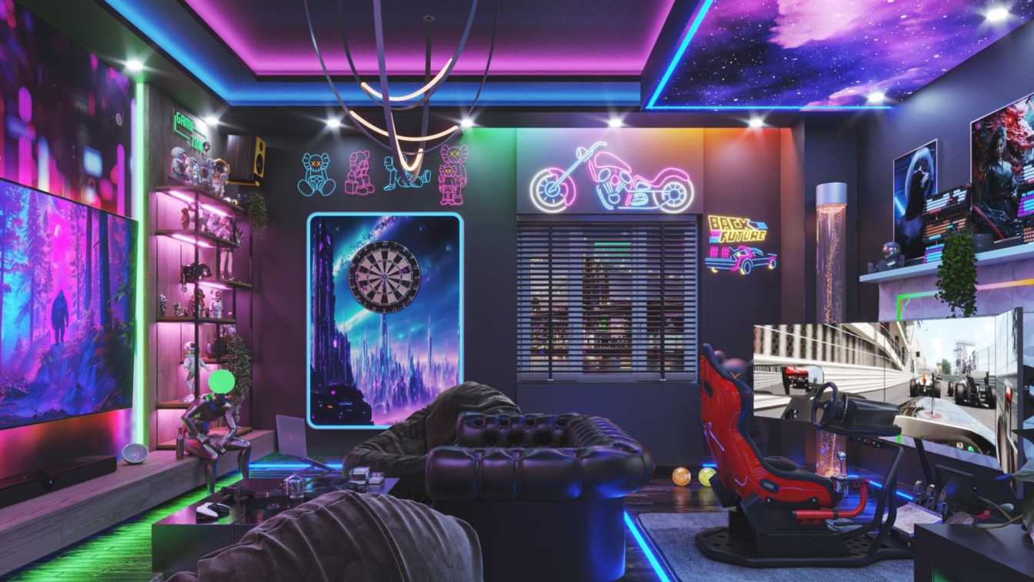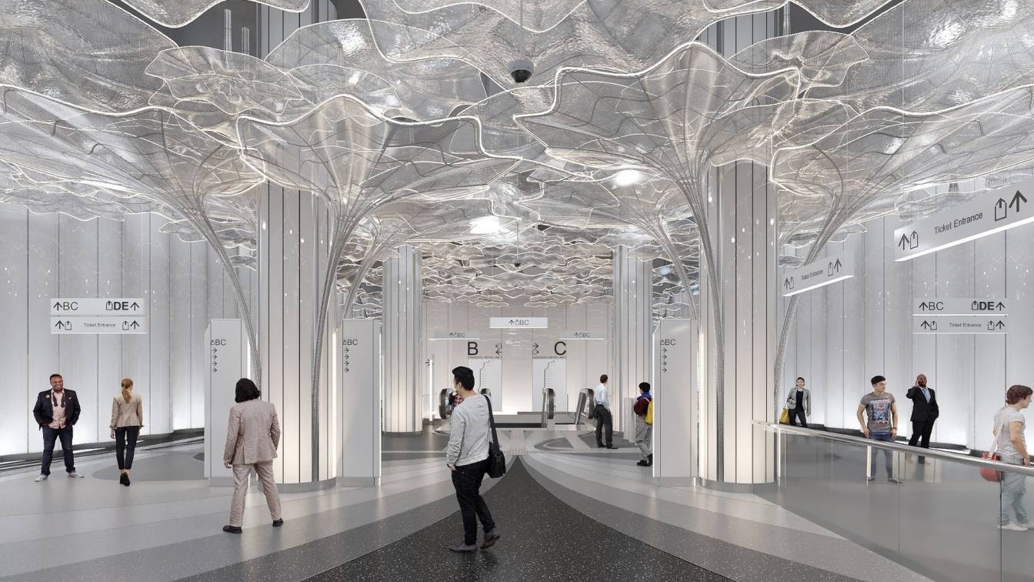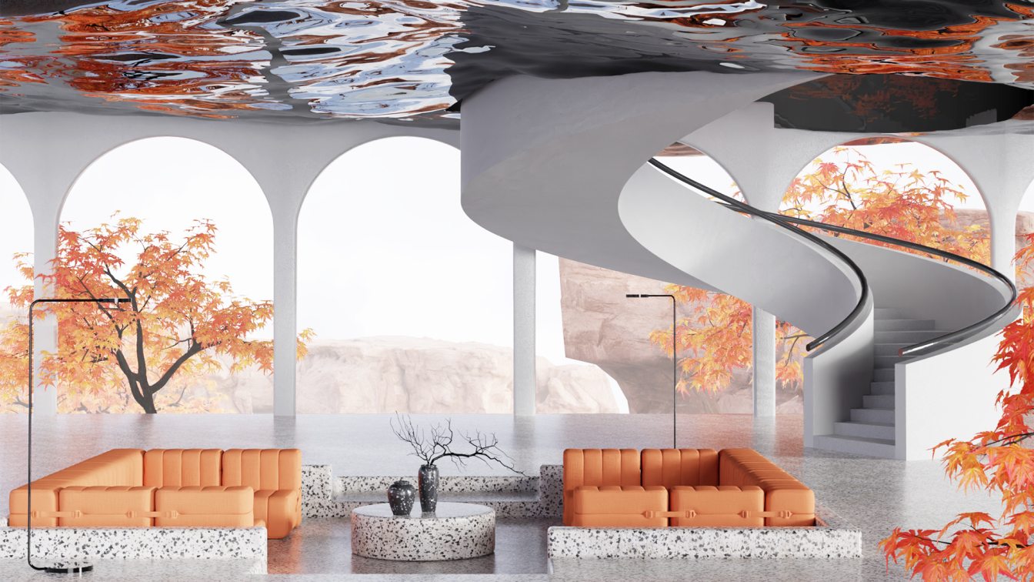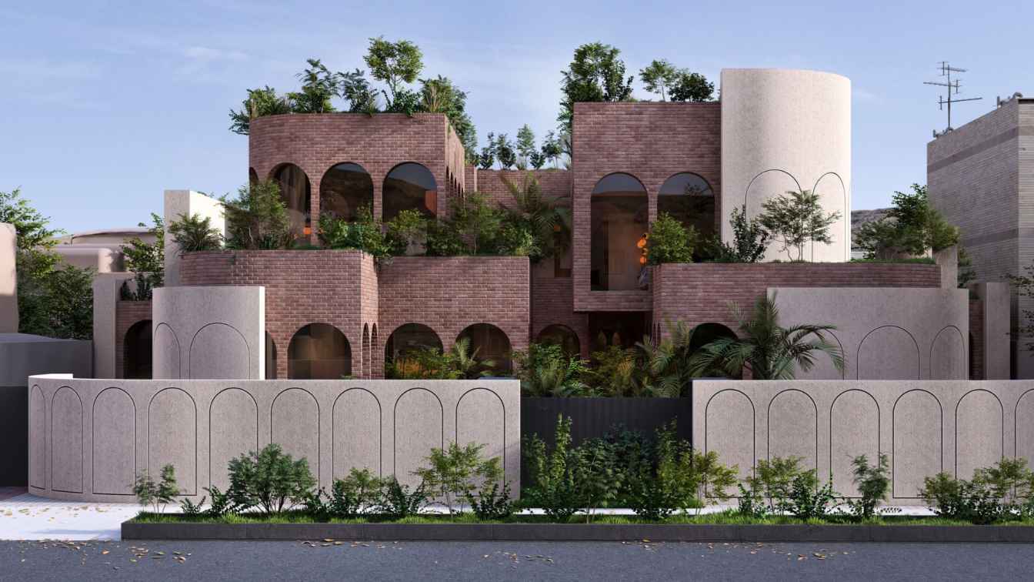Gravity Studio / Mohanad Albasha: Khamar mansion is a 3 floors mansion that brings art and architecture into the structure and connects the structure lines that give interior shade from the south facade and open for the north with a unique facade that connects art with it.
A 20 square feet mansion that has 6 bedrooms and a swimming pool with a big landscape the connects both in a fluid curves.
