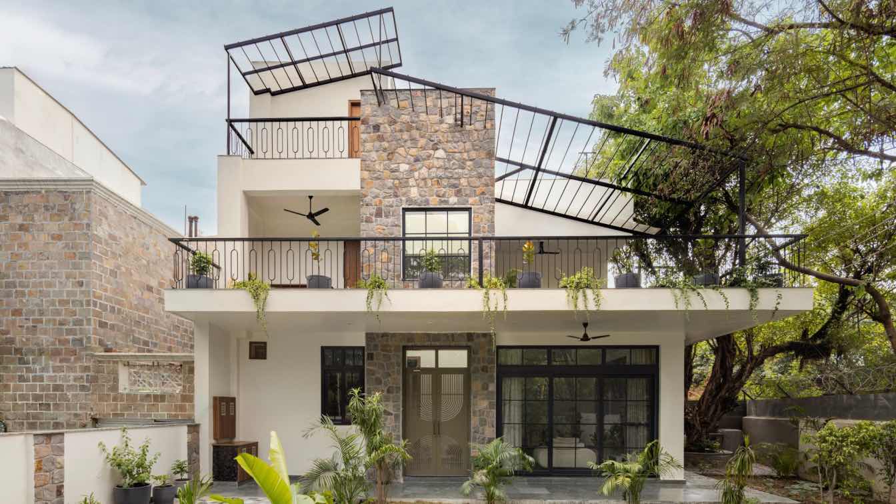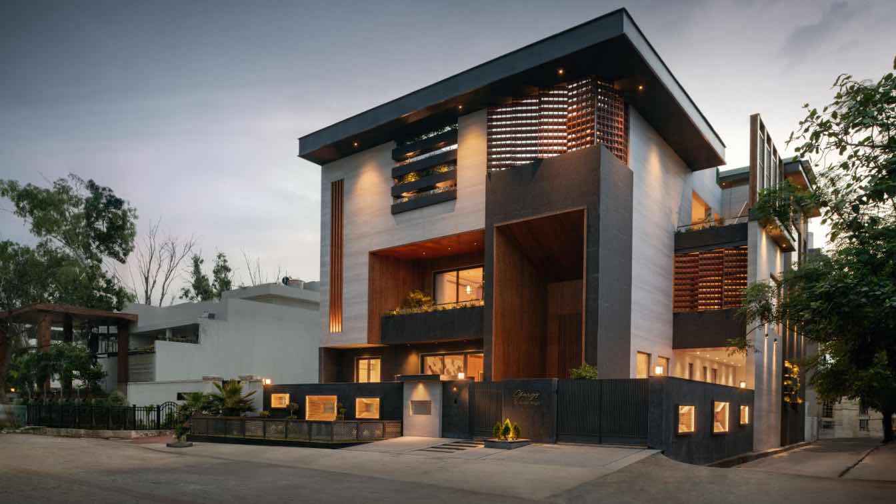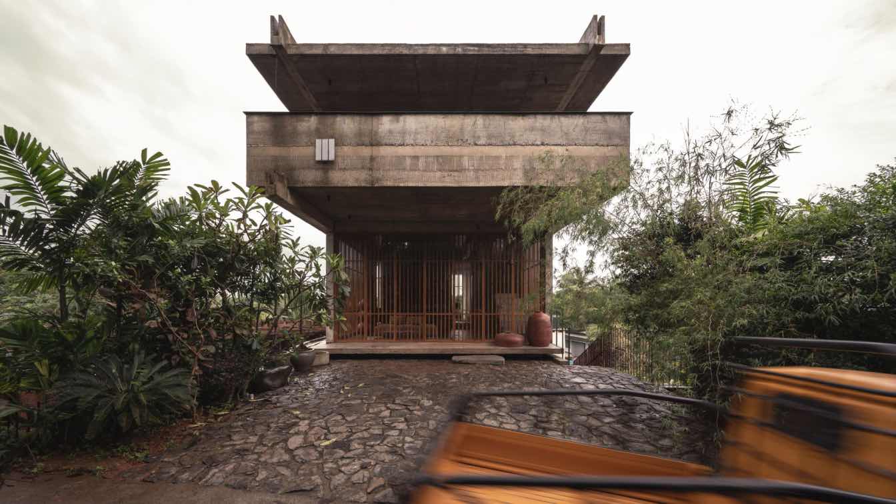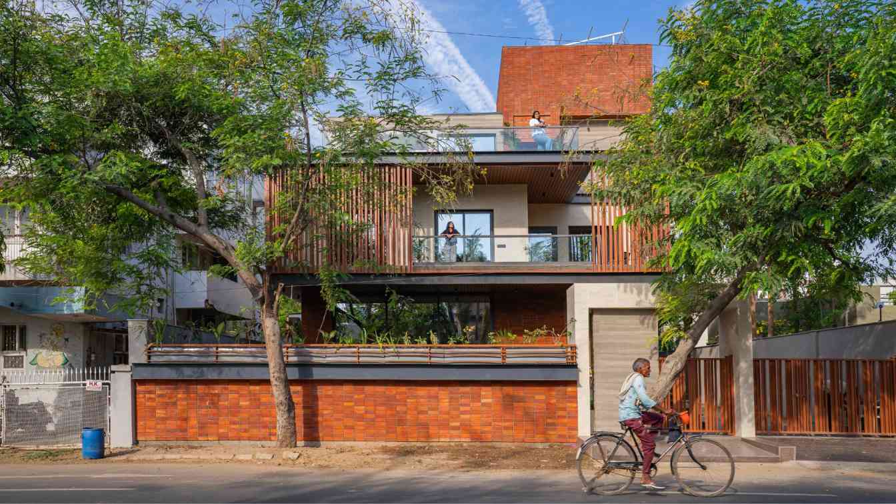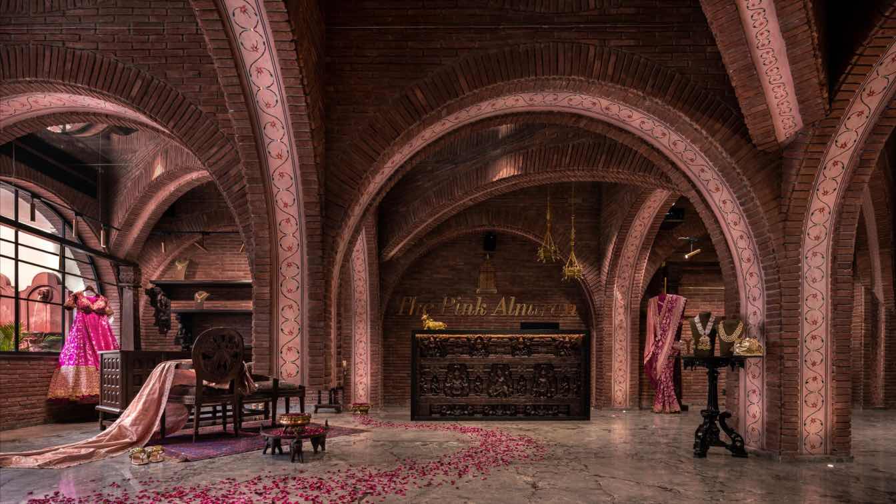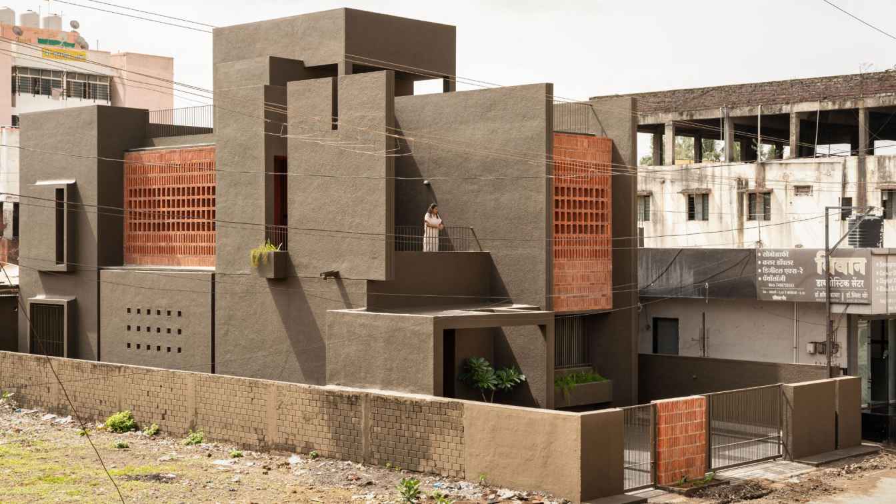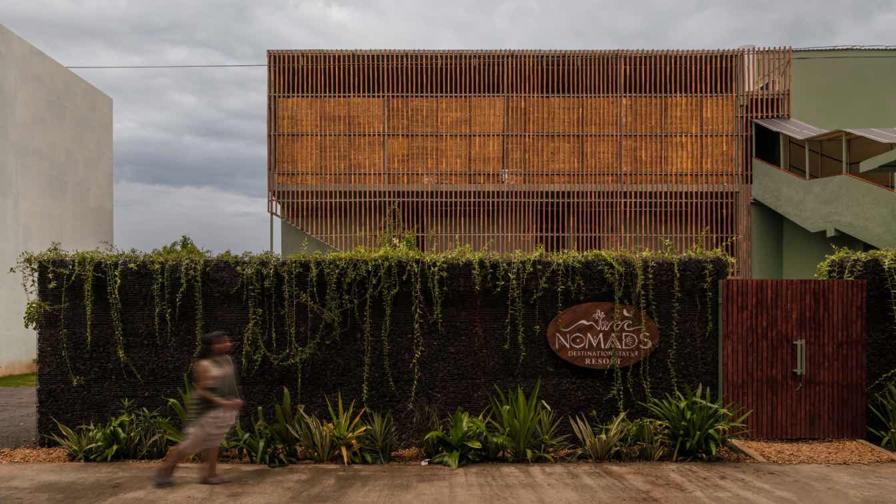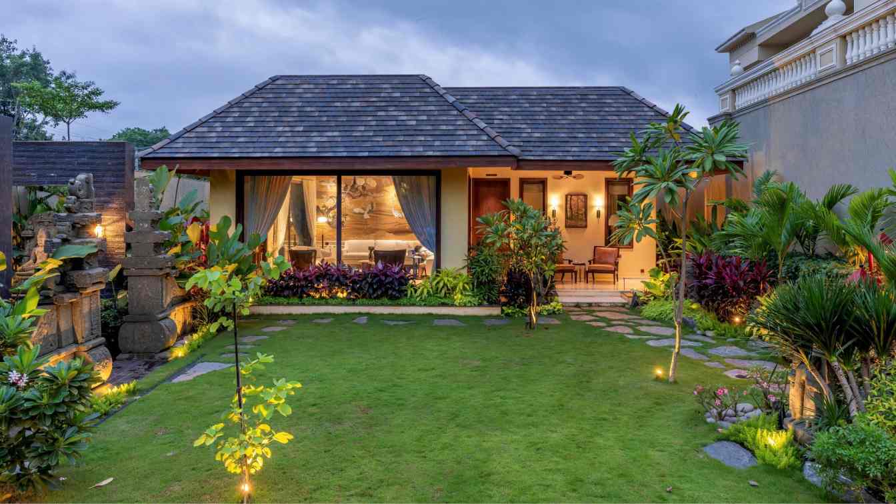In the dense rhythm of Noida, where homes rise in the hustle of chaos and silence is rare, a slender home offers a pause. The land came with its terms: a northeast-facing orientation, a required front garden, and trees that had stood long before any drawings were made.
Architecture firm
Aura Architecture Studio
Location
Noida, Uttar Pradesh, India
Photography
Purnesh Dev Nikhanj. Video: Parthiv Verma
Principal architect
Tawish Tayal
Design team
Ar. Nitya Prakash, Ar. Paramhansh Yadav, Mohd. Mohsin, Vinita Gusain, Rahul Kushwah
Interior design
Aura Architecture Studio
Structural engineer
Rzest Consultants
Environmental & MEP
Aura Architecture Studio
Landscape
Aura Architecture Studio
Visualization
Aura Architecture Studio
Tools used
AutoDesk, Adobe Suite, Microsoft Suite
Construction
Aura Architecture Studio
Material
Aravalli Stone and Kota Stone
Typology
Residential › House
Spaces Architects@KA: The House of Dancing Screens is conceived as a residence that celebrates movement, light, and flexibility. At its heart lies the idea of pivotal screens that are not just partitions but transformative elements, gracefully redefining the spaces around them.
Project name
The House of Dancing Screens
Architecture firm
Spaces Architects@KA
Location
Model Town, Ambala, Haryana, India
Photography
Bharat Aggarwal
Principal architect
Kapil Aggarwal
Design team
Lavanya Huria, Isha Verma
Collaborators
Pawan Sharma, Prateek Singh, Nupur Baranwal
Interior design
Spaces Architects @KA
Typology
Residential › House
3dor office symbolizes the harmonious integration of a mixed-use building situated in a semi-urban locality surrounded by lush greenery on one side. The project strives to have a complete public character to the office and to have maximum privacy for the residential spaces.
Architecture firm
3dor Concepts
Location
Chalad, Kannur, Kerala, India
Principal architect
Ahmad Thaneem Abdul Majeed, Muhammed Jiyad, Muhammed Naseem
Design team
Rahul, Roshan
Built area
321.09 m² / 3,456.14 ft²
Interior design
3dor Concepts
Structural engineer
Deframez
Environmental & MEP
3dor Concepts
Material
Concrete, Wood, Glass
Typology
Commercial › Office
Located on a 4,090 sq.ft. east-facing corner plot in Ahmedabad, Screen House is designed as a calm retreat within a bustling urban setting. Positioned at the junction of a 60-foot-wide main road near Dr. Jivraj Mehta Hospital and the metro line.
Project name
Screen House at Ahmedabad
Architecture firm
Prashant Parmar Architect | Shayona Consultants
Location
Vasna, Ahmedabad, Gujarat, India
Photography
Studio 16mm by Sahaj Smruti
Principal architect
Prashant Parmar
Design team
Ashish Rathod, Meghna, Prachi P, Dhwani, Pooja P.
Interior design
Screen House at Ahmedabad, India by Prashant Parmar Architect | Shayona Consultants
Structural engineer
Dolmen Consultants
Landscape
Prashant Parmar Architect
Visualization
Prashant Parmar Architect
Material
Brick, Concrete, Wood, Metal and Glass
Budget
Rs.5,500 per sq.ft
Typology
Residential › House
The Pink Almirah is not merely a boutique; it is a sanctum — a living, breathing reverie built of brick, mirror, and memory. It unfolds like a whispered story, told in the quiet cadence of arches and the gleam of polished brass.
Project name
Pink Almirah
Architecture firm
Loop Design Studio
Location
Chandigarh, India
Photography
Purnesh Dev Nikhanj
Principal architect
Nikhil Pratap Singh, Suvrita Bhardwaj
Design team
Rythm Bansal, Himani Bansal, Anshita Thakur
Construction
Karve Infra Pvt. Ltd.
Material
Brick, Wood, Metal and Glass
Client
Manu Sethi, Anu Sethi, Arshiya Sethi
Typology
Commercial › Retail
Tucked into the dense urban fabric of Koregaon in Satara, the H-House is a 2850 sq.ft. residence crafted on a constrained 33’ x 78’ site. The linear proportions of the site drove the architectural response, culminating in a plan organized around three longitudinal lines that run parallel across the site.
Architecture firm
Studio Nirbaadh
Location
Koregaon, Satara District, Maharashtra, India
Principal architect
Dhanesh Gandhi, Tanushree Oswal
Design team
Dhanesh Gandhi, Tanushree Oswal
Interior design
Tanushree Oswal, Dhanesh Gandhi
Civil engineer
Shekhar Kadam
Structural engineer
Nirag Parmar
Landscape
Studio Nirbaadh
Supervision
Shekhar Kadam
Construction
Shekhar Kadam
Material
Brick, Concrete, Wood, Metal and Glass
Client
Priti Pradip Oswal
Typology
Residential › House
The coastal town of Pondicherry is witnessing a rapid transformation, where numerous small to medium-scale accommodations and heritage homes are being converted into homestays to serve a growing influx of tourists. Amidst this crowded hospitality landscape.
Project name
Nomads - Destination Stays
Architecture firm
Seeders I Biophilic Architecture Studio
Location
Pondicherry, India
Principal architect
Dinesh D
Design team
Sivaranjani S, Archakam Sai Harsha Vardhan, Aakaash M
Interior design
Seeders I Biophilic Architecture Studio
Landscape
Seeders I Biophilic Architecture Studio
Civil engineer
JB builders
Material
Brick, Concrete, Wood, Metal and Glass
Typology
Hospitality › Boutique Resort
Nestled in the heart of Raipur city, Whispering Shingles is an outhouse designed as a private retreat for our client within his existing estate. The design responds to a brief that emphasized slow living, nature integration, and timeless materiality.
Project name
Whispering Shingles
Architecture firm
Studio MOD
Location
Raipur, Chhattisgarh, India
Photography
Inclined Studio
Principal architect
Himanshu Agrawal
Design team
Soumya Agrawal
Interior design
Studio MOD
Civil engineer
Studio MOD
Structural engineer
Anshul Bajaj & Associates
Environmental & MEP
SK MEP
Landscape
Suryaratan Daga, Usha Daga
Tools used
SketchUp, AutoCAD, Enscape, Adobe Suite
Construction
Vikash Mishra
Material
Concrete, Brick, Rattan, Natural Stone, Natural Wood, and Marble
Typology
Residential › House

