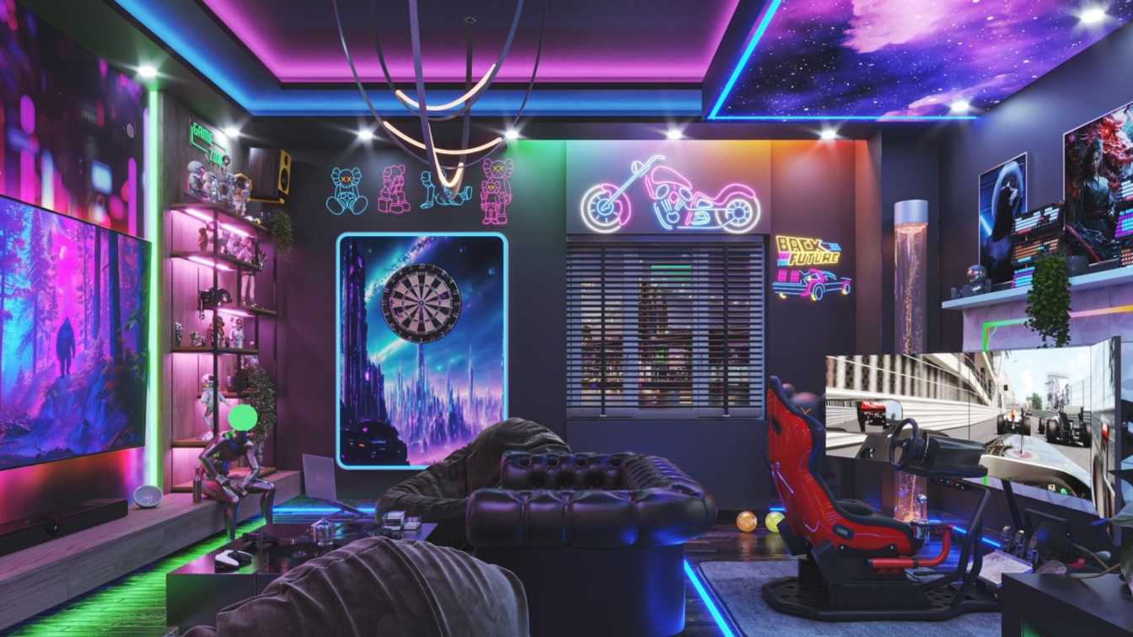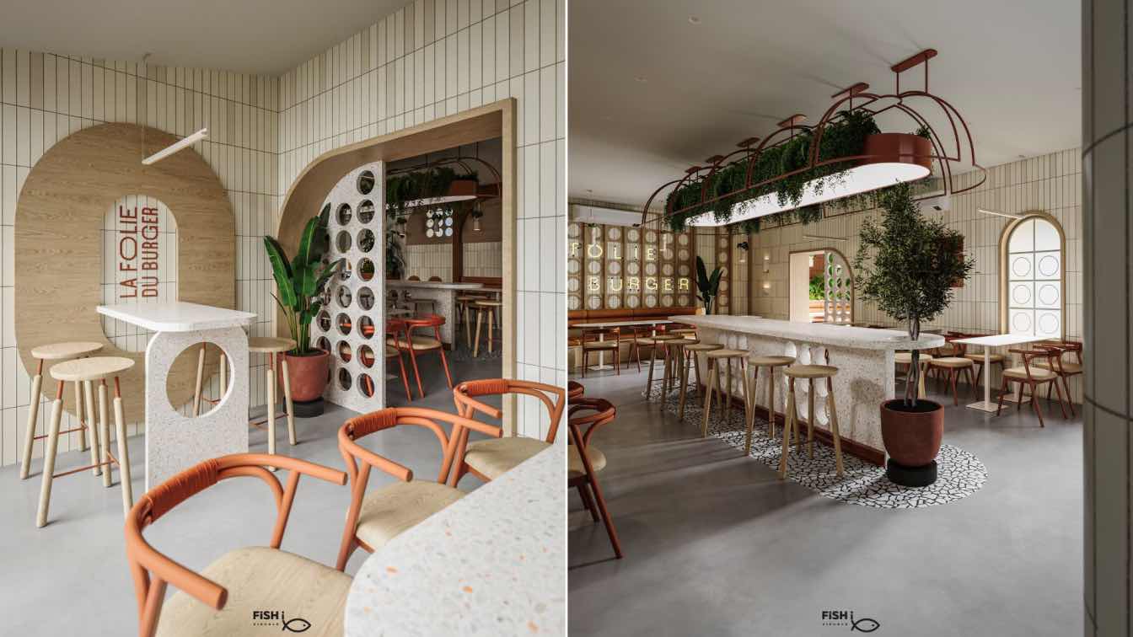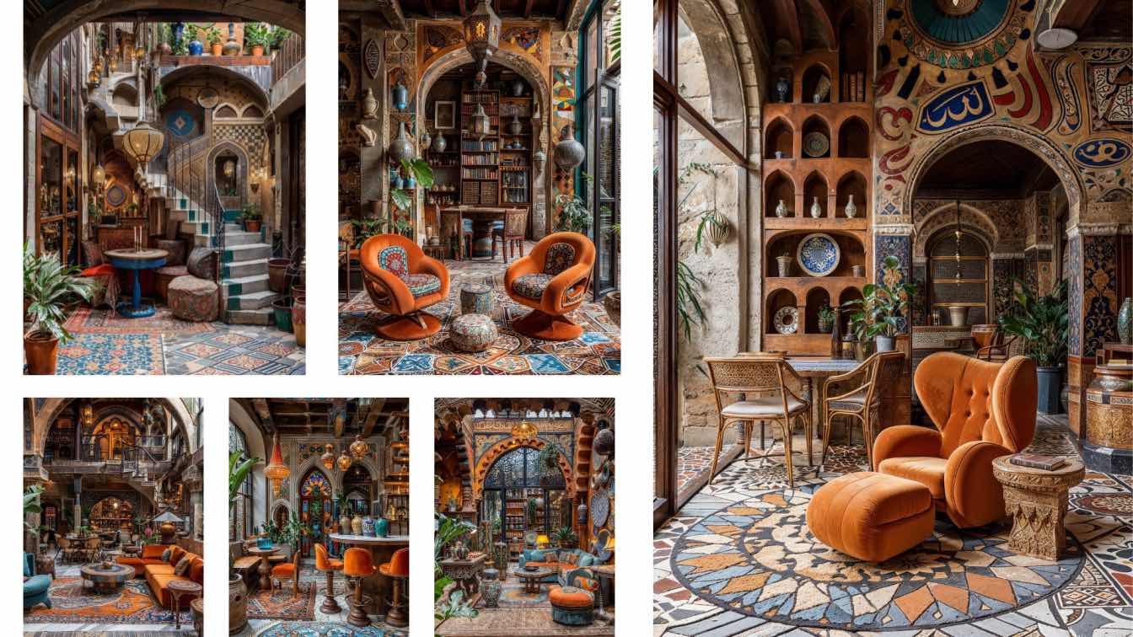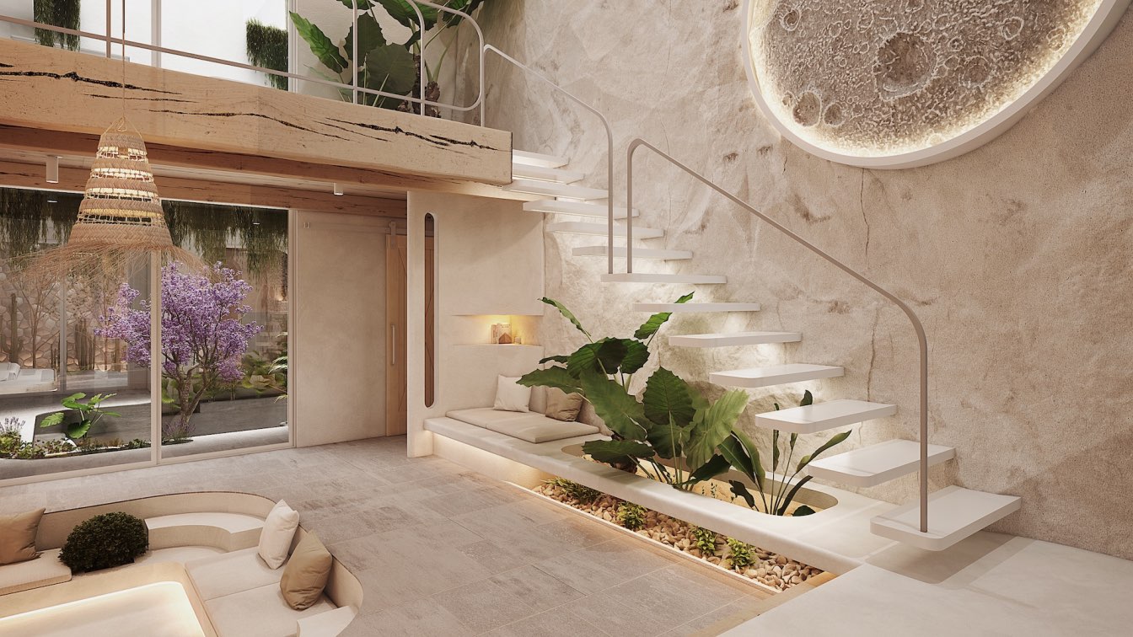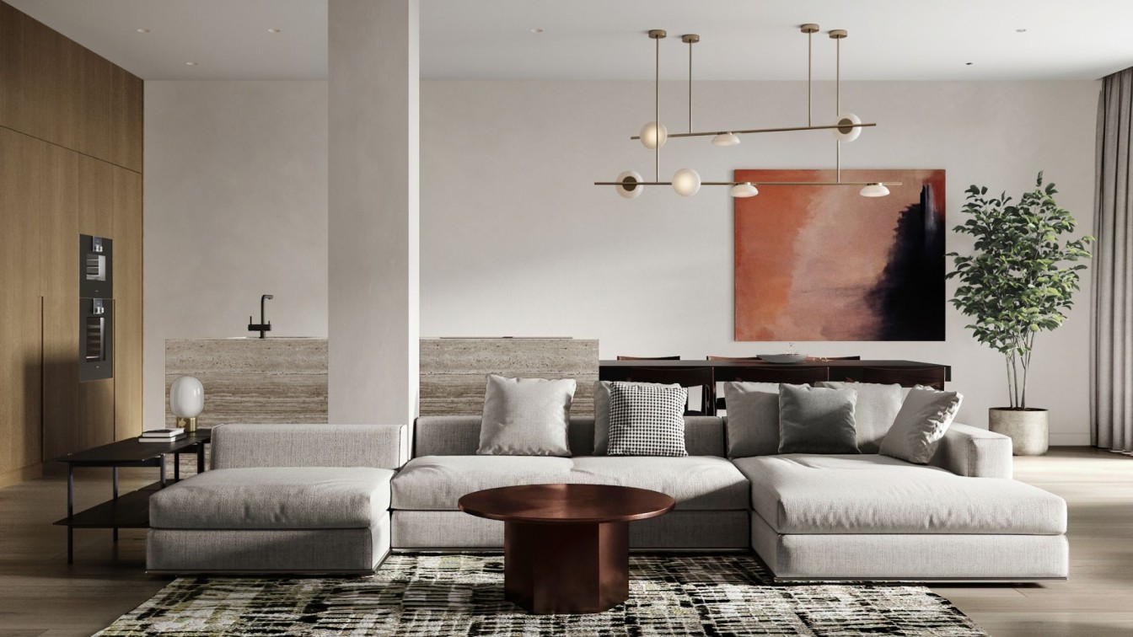Neon Haven – A Gamer’s Paradise
Step into the immersive world of a futuristic gaming sanctuary, where technology meets art. This dynamic space is a blend of vibrant neon hues, cutting-edge design, and personalized decor, creating a visually striking environment. The centerpiece features a multi-monitor setup surrounded by neon-lit panels, echoing the aesthetics of the digital world.
The room showcases a balance between functionality and aesthetics, with cozy seating like a beanbag and gaming chairs ensuring comfort during long sessions. Decorative elements, including glowing wall art, figurines, and green accents, enhance the sense of personalization while adding warmth to the high-tech vibe. The shelving and lighting accentuate the mix of gaming culture and modern style.
The space is designed not just as a gaming hub but as an inspiring retreat for creativity and relaxation. From the carefully curated collectibles on display to the ambient lighting that transforms the mood, this environment offers a perfect harmony of energy and serenity. It’s a testament to how architecture and design can evoke both passion and comfort in a single space.
























