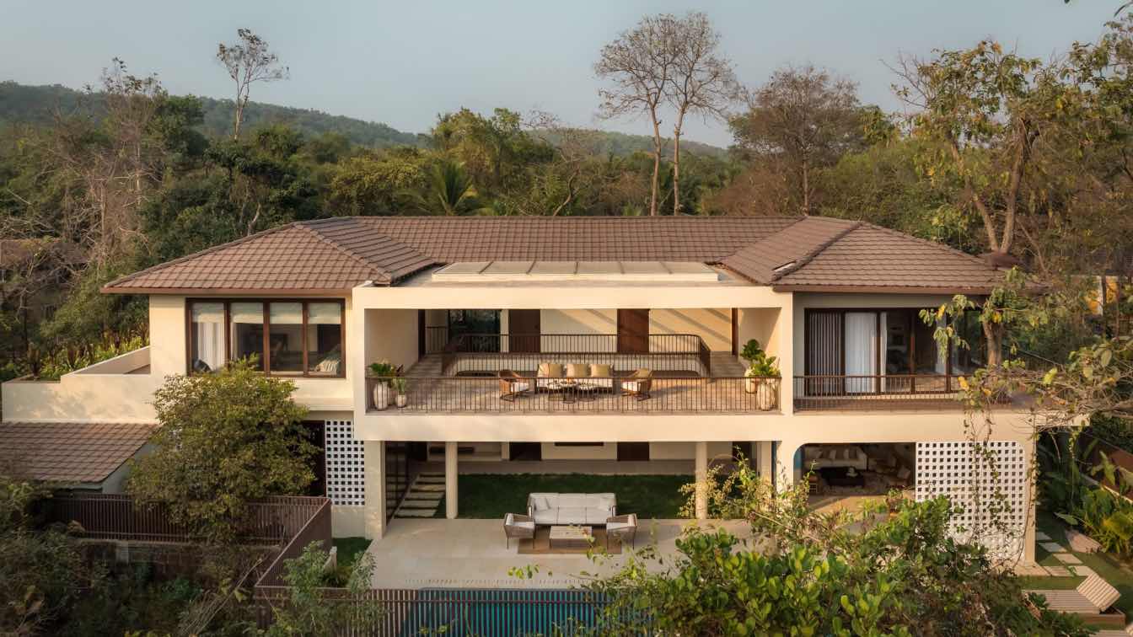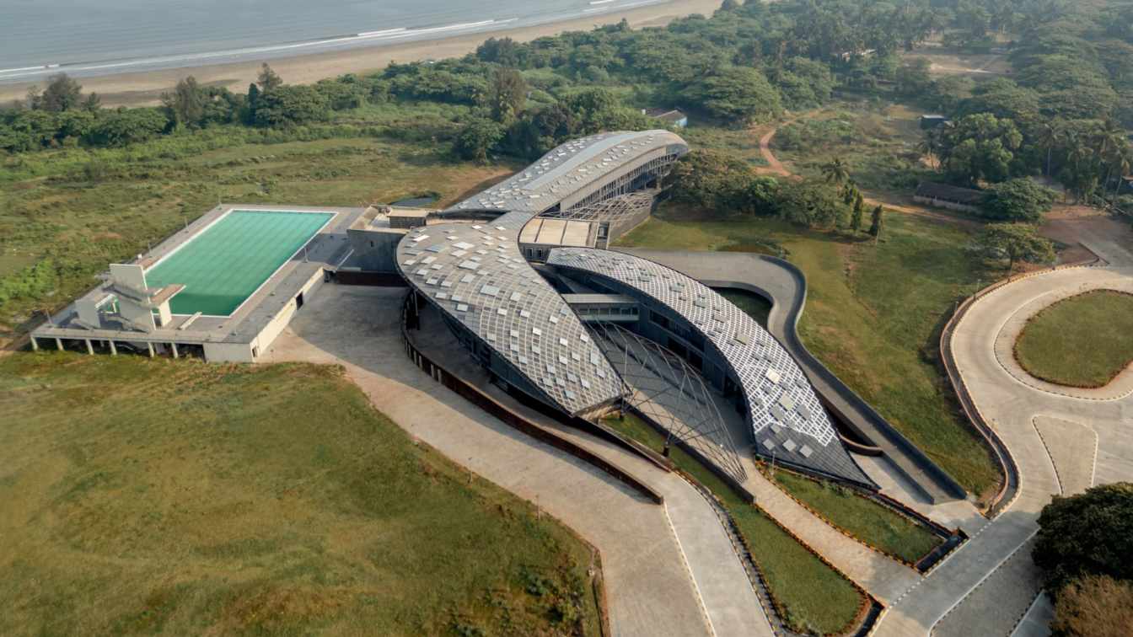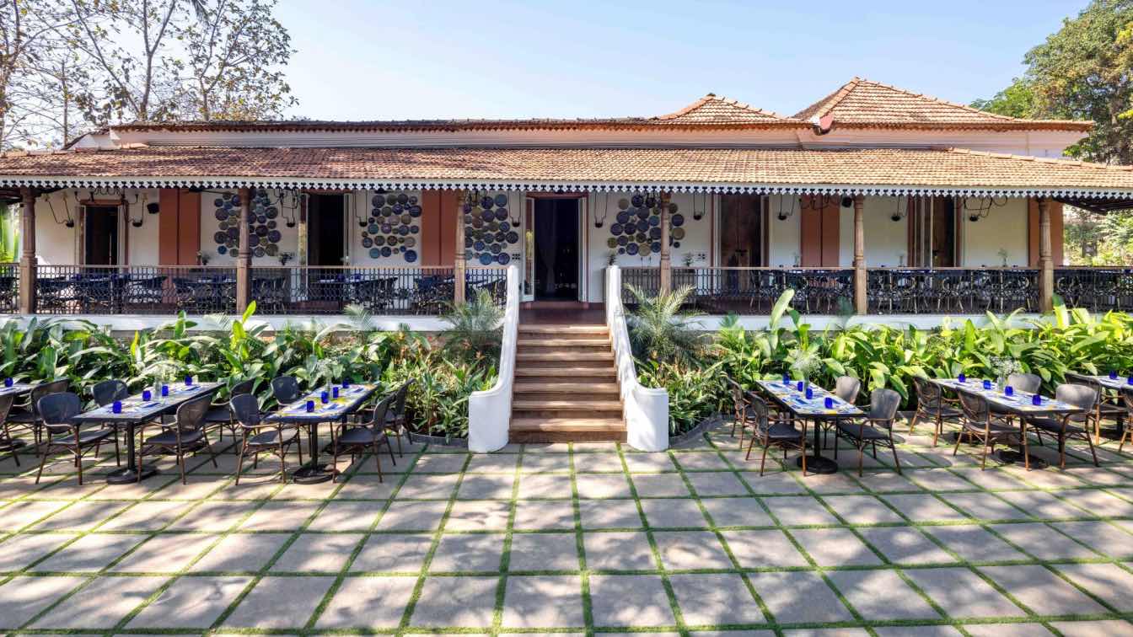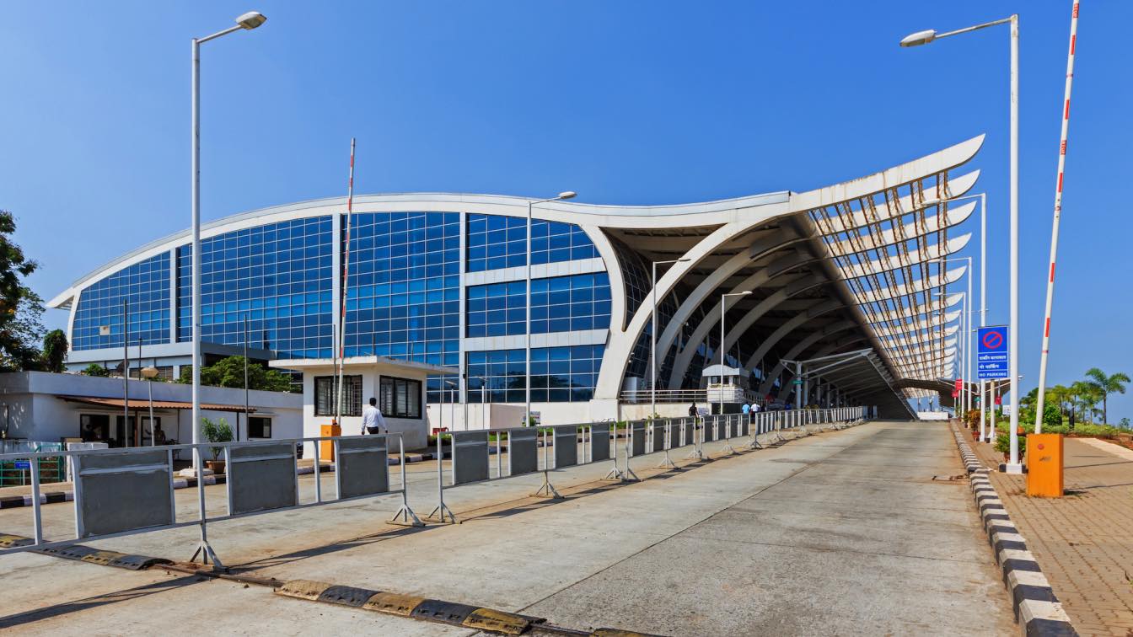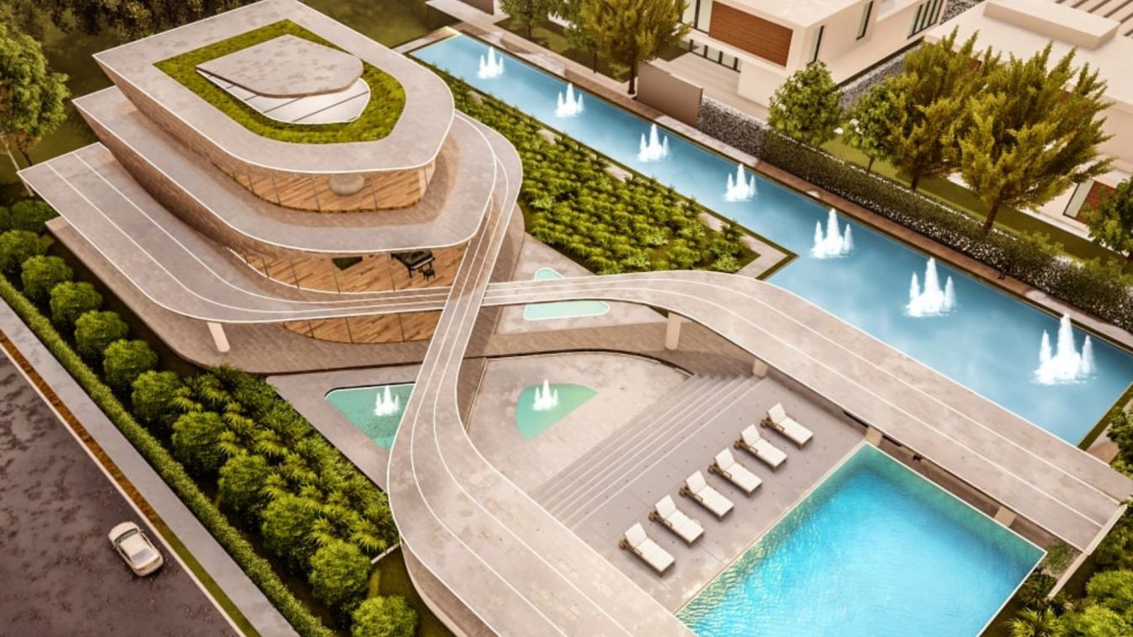Tucked deep within the lush hinterlands of Goa, a 10,000 sq. ft. villa lies quietly embraced by dense forest - a home that feels less constructed and more discovered. Designed by DADO Architecture, Casa Tranquilo embodies the spirit of slow living, where time stretches, noise recedes, and the rhythms of nature set the pace.
Project name
Casa Tranquilo
Architecture firm
DADO Architecture
Location
Verla Canca, North Goa, India
Principal architect
Dinika Thomas, Adhiraj Bhattacharya
Typology
Residential › House
India as a developing country, is progressing at a significant pace. One of the primary indicators of development in any nation is its education quotient. Our education system is evolving in parallel to other markers such as finance and healthcare nation, and we have begun to prioritize forms of education.
Project name
National Institute of Water Sports, Goa
Architecture firm
MOFA Studio
Location
Panjim, Goa, India
Photography
Vinay Panjwani
Principal architect
Manish Gulati
Interior design
MOFA Studio (in-house)
Landscape
MOFA Studio (in-house)
Civil engineer
Ramjidas Construction Pvt Ltd
Structural engineer
DELF Consulting Engineers
Environmental & MEP
Engineering Consultancy & management Service, Aditya Environmental Services Pvt. Ltd.
Lighting
Uri Design Studio
Construction
Ramjidas Construction Pvt Ltd
Material
• Materials: Wallcovering / Cladding - Steel Grey Granite, Zincalume Sheets from TATA Bluescope Lysaght - Construction Materials: Tubular sections from TATA Structura, concrete from - Lighting: Philips - Sanitaryware: JAGUAR - Facade Systems: Semi Unitized glazing developed in house using Jindal Aluminum sections and Low Emissivity Glass from Saint Gobain - Windows: Semi Unitized glazing developed in house using Jindal Aluminum sections and Low Emissivity Glass from Saint Gobain - Furniture: Bon Ton - Flooring: Terrazzo flooring using local stones - Paint: Asian Paints
Client
Indian institute of tourism and travel management (Ministry of Tourism, Govt. of India)
Typology
Education Institution
Our recent restaurant project in Goa, Mystras, effortlessly merges the earthy colonial style structure with its verdant surroundings, while also marrying its chic interiors with laidback glamour. And not to miss some surprising dramatic touches typical of our design philosophy.
Project name
Mystras Restaurant
Architecture firm
Beyond Designs
Location
Assagao, Goa, India
Photography
Atul Pratap Singh
Principal architect
Sachin Gupta and Neha Gupta
Typology
Hospitality › Restaurant
Every international and national tourist to India wants to visit Goa - globally accepted as the land of divine white sand beaches. With an exotic blend of the generous nature’s gift of an intoxicating landscape of palm trees and gently sloping mountains of the Western Ghats, this often referred to State as the ‘Pearl of the Orient’ and harbored on...
Photography
Alexander Savin
Khamar mansion is a 3 floors mansion that brings art and architecture into the structure and connects the structure lines that give interior shade from the south facade and open for the north with a unique facade that connects art with it.
Project name
Khamar Mansion
Architecture firm
Gravity Studio
Tools used
Rhinoceros 3D, Adobe Photoshop, Lumion
Design team
Mohand Albasha
Visualization
Mohanad Albasha
Typology
Residential › House

