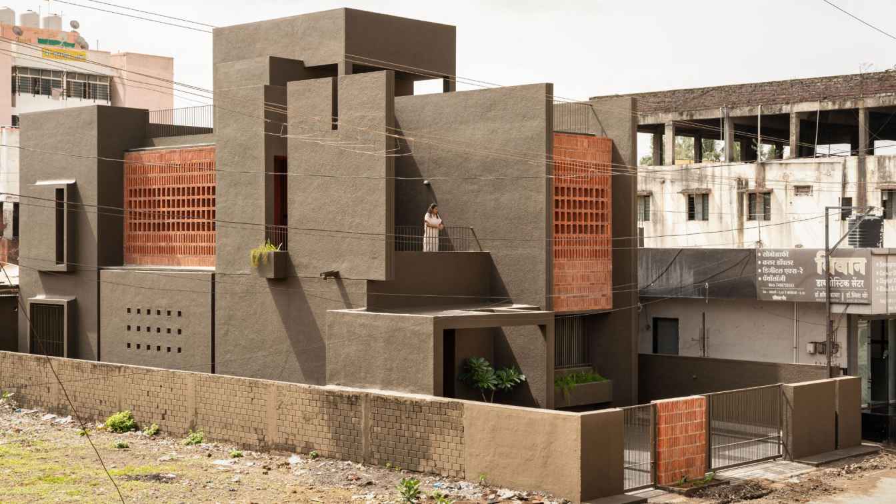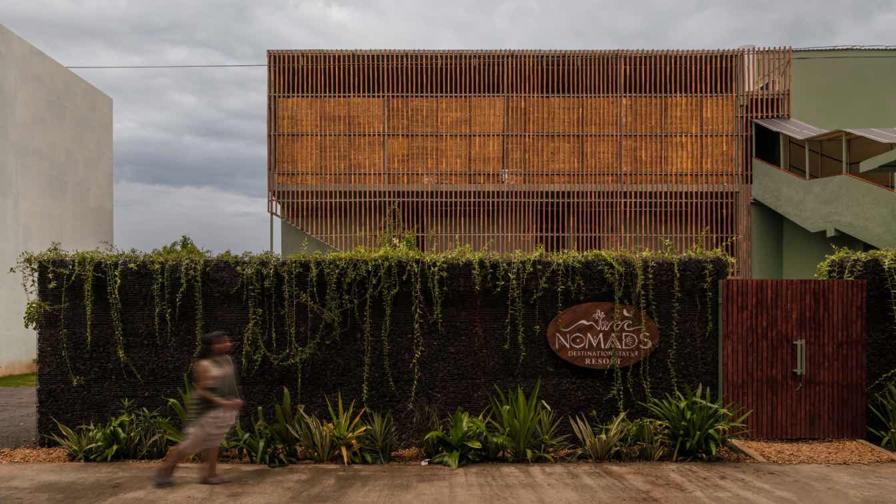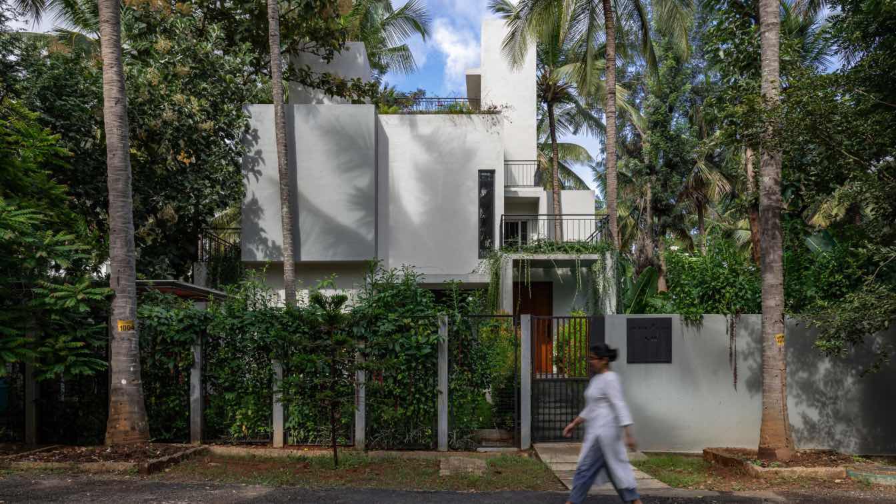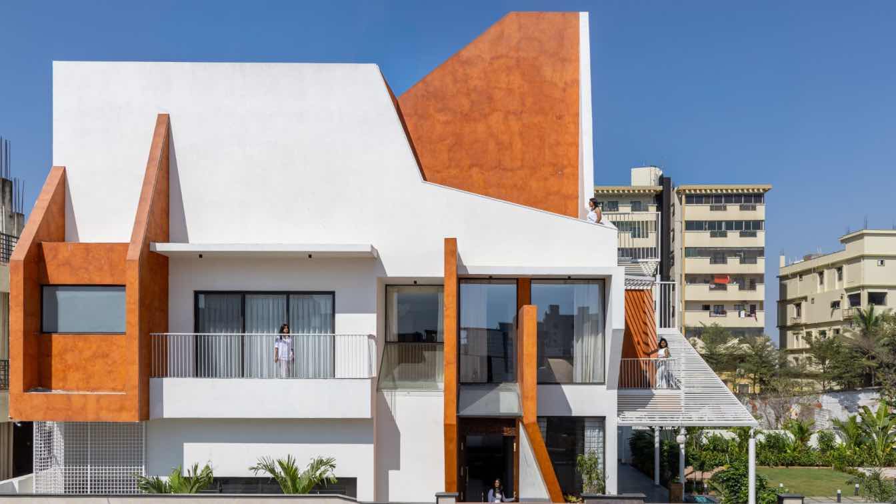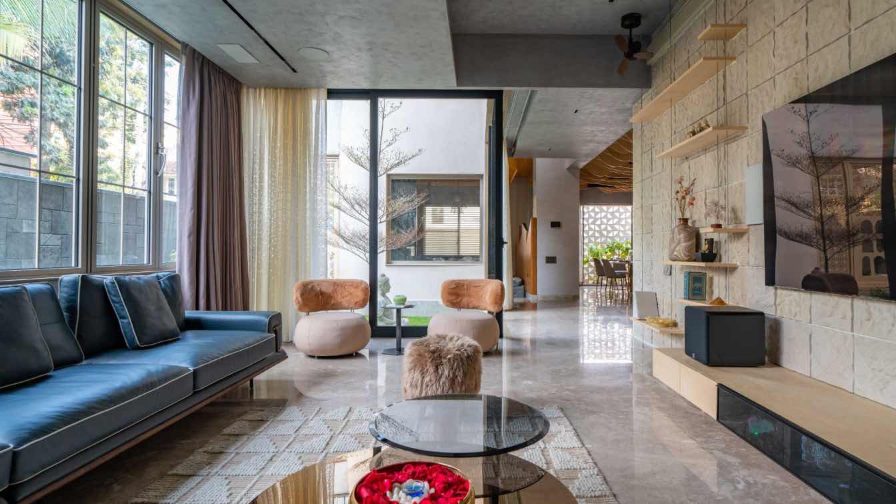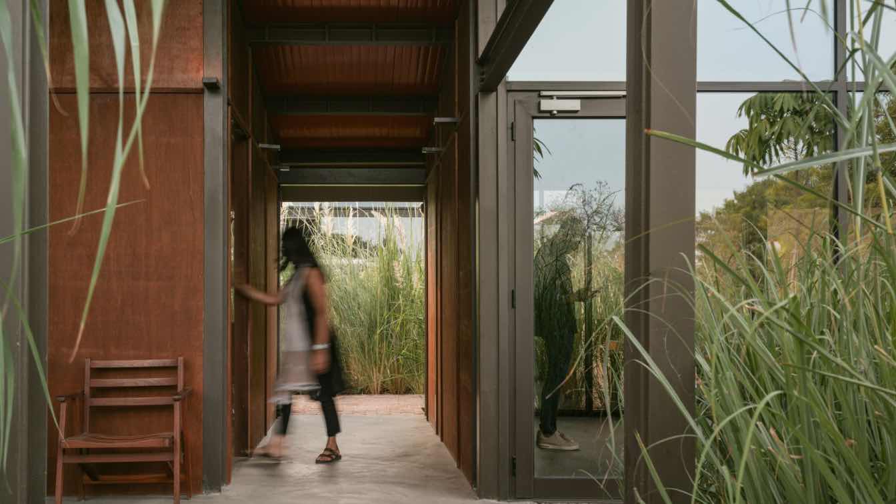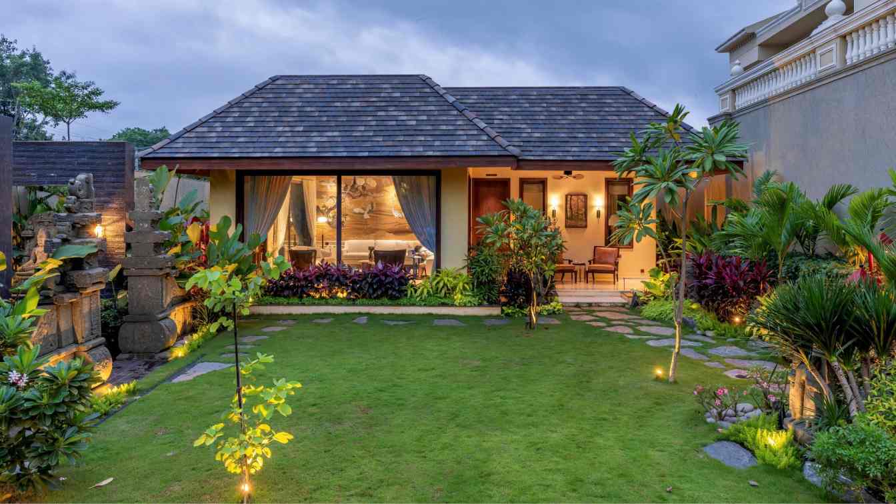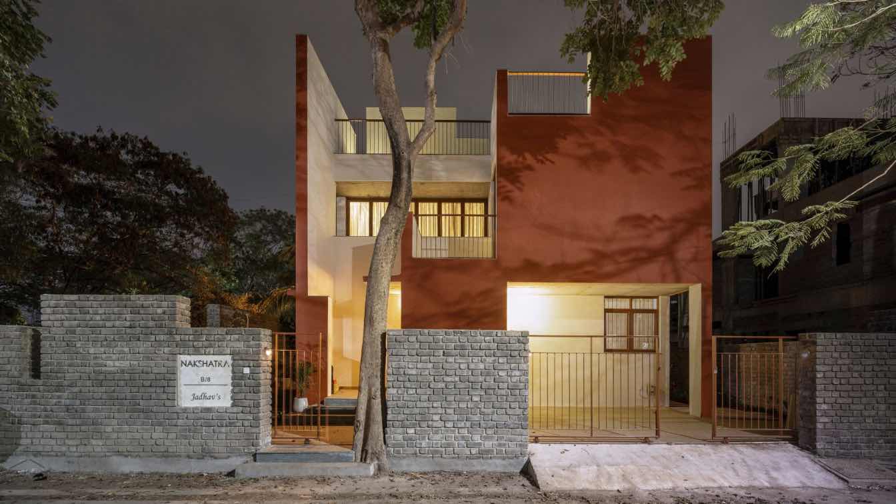Tucked into the dense urban fabric of Koregaon in Satara, the H-House is a 2850 sq.ft. residence crafted on a constrained 33’ x 78’ site. The linear proportions of the site drove the architectural response, culminating in a plan organized around three longitudinal lines that run parallel across the site.
Architecture firm
Studio Nirbaadh
Location
Koregaon, Satara District, Maharashtra, India
Principal architect
Dhanesh Gandhi, Tanushree Oswal
Design team
Dhanesh Gandhi, Tanushree Oswal
Interior design
Tanushree Oswal, Dhanesh Gandhi
Civil engineer
Shekhar Kadam
Structural engineer
Nirag Parmar
Landscape
Studio Nirbaadh
Supervision
Shekhar Kadam
Construction
Shekhar Kadam
Material
Brick, Concrete, Wood, Metal and Glass
Client
Priti Pradip Oswal
Typology
Residential › House
The coastal town of Pondicherry is witnessing a rapid transformation, where numerous small to medium-scale accommodations and heritage homes are being converted into homestays to serve a growing influx of tourists. Amidst this crowded hospitality landscape.
Project name
Nomads - Destination Stays
Architecture firm
Seeders I Biophilic Architecture Studio
Location
Pondicherry, India
Principal architect
Dinesh D
Design team
Sivaranjani S, Archakam Sai Harsha Vardhan, Aakaash M
Interior design
Seeders I Biophilic Architecture Studio
Landscape
Seeders I Biophilic Architecture Studio
Civil engineer
JB builders
Material
Brick, Concrete, Wood, Metal and Glass
Typology
Hospitality › Boutique Resort
Nestled in what was once a coconut orchard, the home serves as a sanctuary for a retired couple, their daughter & a feline companion offering them a tranquil environment for everyday goings-on.
Location
Bangalore, India
Principal architect
Anisha Menon, Sabyasachi Routray
Design team
Neethu Susan Mathew, Aiyappa I C
Structural engineer
Radins Engineers Pvt. Ltd.
Environmental & MEP
Yash Consultants
Tools used
AutoCAD, Adobe Photoshop, Procreate, Adobe Indesign, Sketchup
Construction
Behl Construction Company
Typology
Residential › House
The journey of this residence began uniquely when the client initially approached a structural engineer to begin construction. With the columns and plinth beams already laid up to the ground floor level, the architectural intervention commenced.
Project name
Arjun Residence
Architecture firm
Studio8055
Location
L.B Nagar, Hyderabad, Telangana, India
Photography
Ravi Varma Photography
Principal architect
Sharma YVK
Design team
Sharma YVK, Mahesh Babu M, Sai Ganesh Maran
Interior design
Riya Nulu & Lubna Azeem
Design year
Riya Nulu & Lubna Azeem
Structural engineer
Siddha Hasta Associates
Environmental & MEP
Vinod Yadavalli
Supervision
Studio8055, Vijay Krishna, Yashwanth
Tools used
AutoCAD, Adobe Photoshop, Lumion, Enscape, MS Offic
Typology
Residential › House
The concept of Himadri, Other than the predominant architectural factors, conveys a symbiotic relationship between architecture and elements of nature.
Architecture firm
Studio8055
Location
Bowenpally, Secunderabad, Telangana 500011, India
Principal architect
Sharma YVK
Design team
Sharma YVK, Mahesh Babu, Seemachal, Shravani
Interior design
Lubna Azeem
Structural engineer
Finitelement solutions
Environmental & MEP
Studio8055
Supervision
Studio8055, Vijay Krishna, Yashwanth
Tools used
AutoCAD, Adobe Photoshop, Lumion, Enscape, MS Office
Client
Mr./Mrs. Bujji & Satya
Typology
Residential Architecture › House
The relocation from a bustling city centre to the tranquil suburbs of Ahmedabad marks a significant shift in Studio Saransh’s workplace and philosophy.
Architecture firm
Studio Saransh
Location
Ahmedabad, Gujarat, India
Photography
Ishita Sitwala
Principal architect
Malay Doshi
Interior design
Studio Saransh
Structural engineer
Saksham Consultant
Environmental & MEP
Ravi Engineering
Material
Locally sourced Basalt Stone
Typology
Commercial › Office
Nestled in the heart of Raipur city, Whispering Shingles is an outhouse designed as a private retreat for our client within his existing estate. The design responds to a brief that emphasized slow living, nature integration, and timeless materiality.
Project name
Whispering Shingles
Architecture firm
Studio MOD
Location
Raipur, Chhattisgarh, India
Photography
Inclined Studio
Principal architect
Himanshu Agrawal
Design team
Soumya Agrawal
Interior design
Studio MOD
Civil engineer
Studio MOD
Structural engineer
Anshul Bajaj & Associates
Environmental & MEP
SK MEP
Landscape
Suryaratan Daga, Usha Daga
Tools used
SketchUp, AutoCAD, Enscape, Adobe Suite
Construction
Vikash Mishra
Material
Concrete, Brick, Rattan, Natural Stone, Natural Wood, and Marble
Typology
Residential › House
Tucked away in a calm and leafy neighbourhood, The Enfold offers a gentle escape from the rhythm of everyday urban life. Designed for a busy family, this compact home focuses on creating comfort, privacy, and a strong connection to nature— beginning with an African tulip tree that stands prominently at the front of the site.
Architecture firm
Studio Biosis
Location
Pune, Maharashtra, India
Photography
Ujjwal Sannala
Principal architect
Harshad Rathod
Design team
Harshad Rathod
Interior design
Studio Biosis
Civil engineer
Jayant Narute
Structural engineer
Manju Gopalswamy
Environmental & MEP
Studio Biosis
Supervision
Studio Biosis
Visualization
Studio Biosis
Construction
Jayant Narute
Material
Reinforced cement concrete, concrete blocks
Typology
Residential › House

