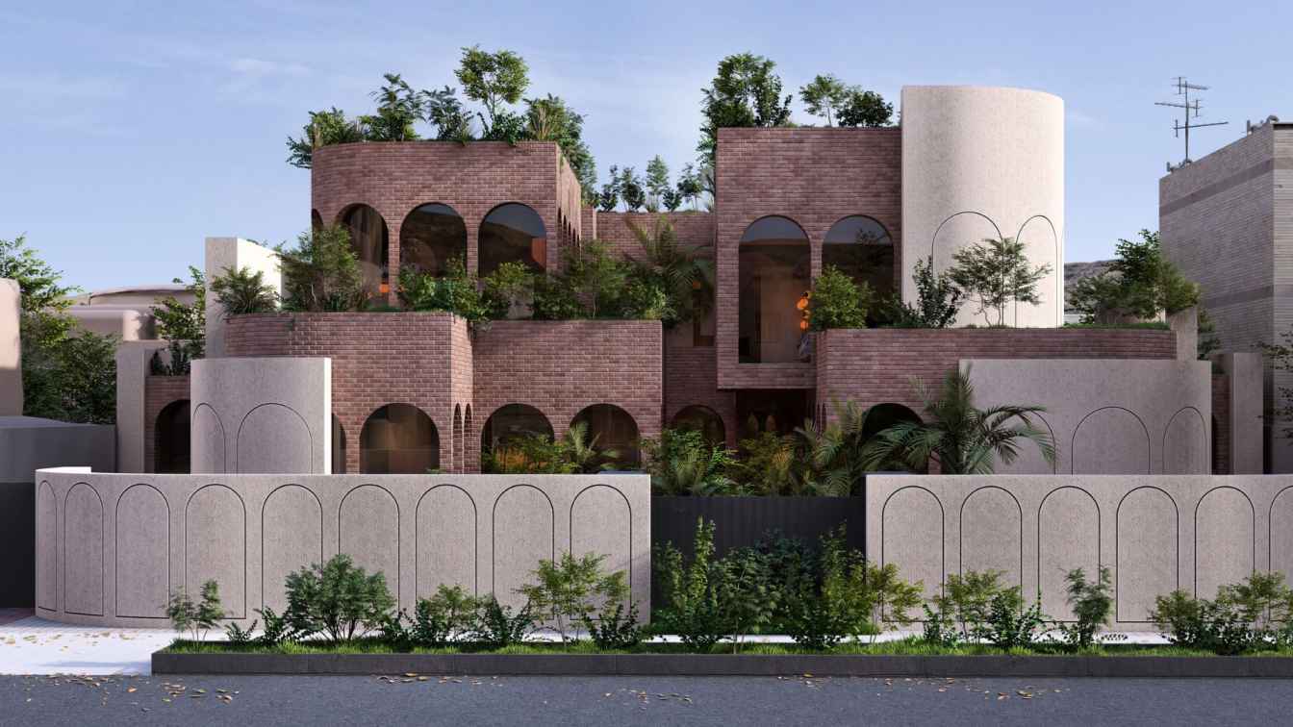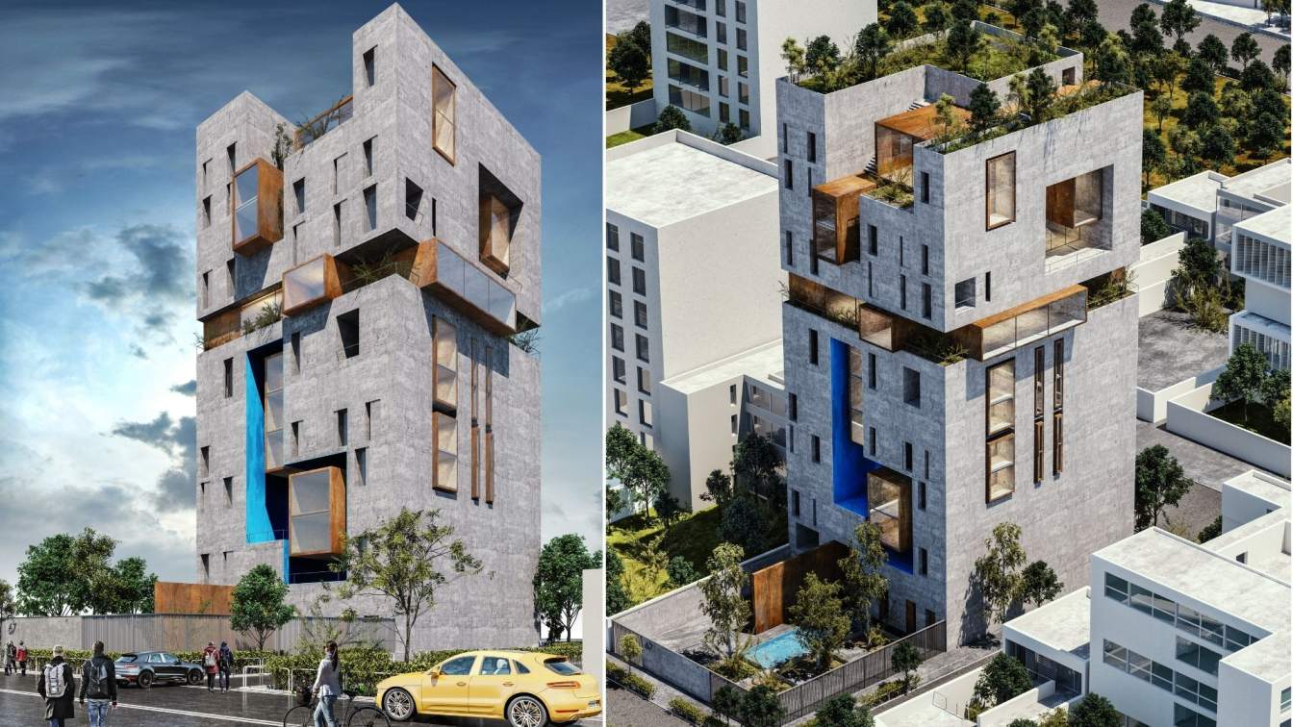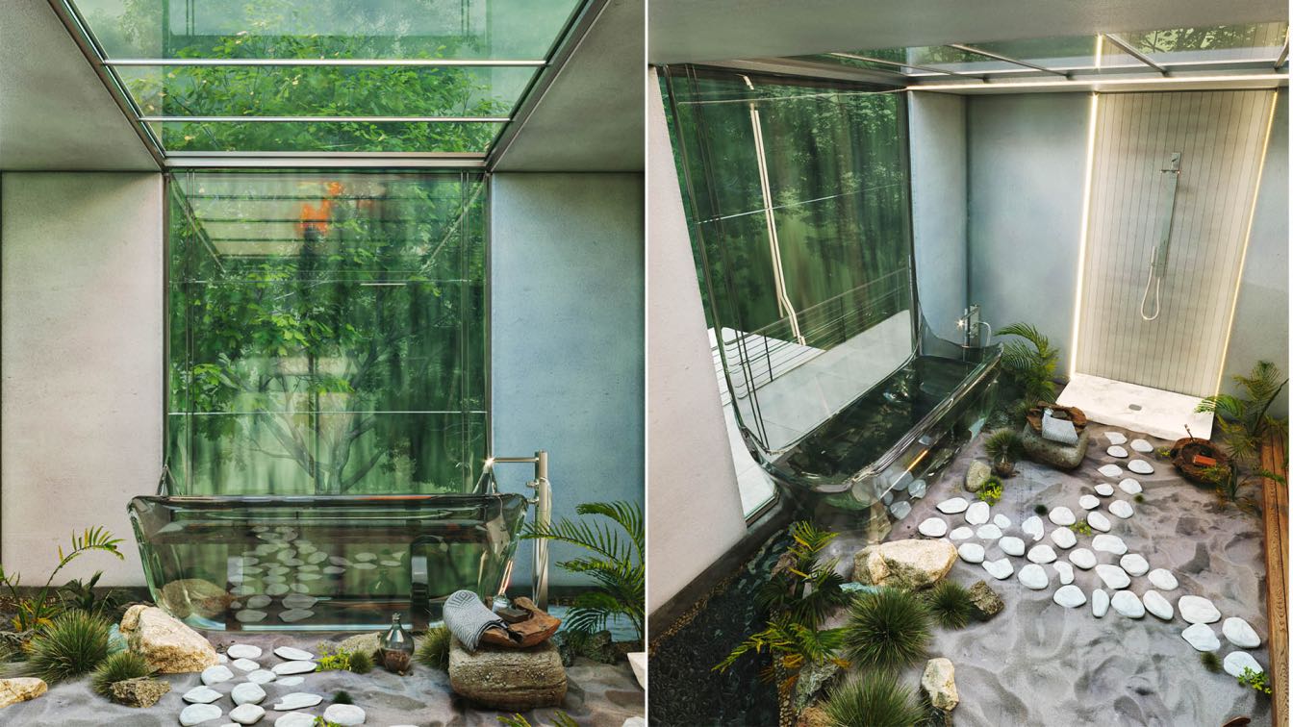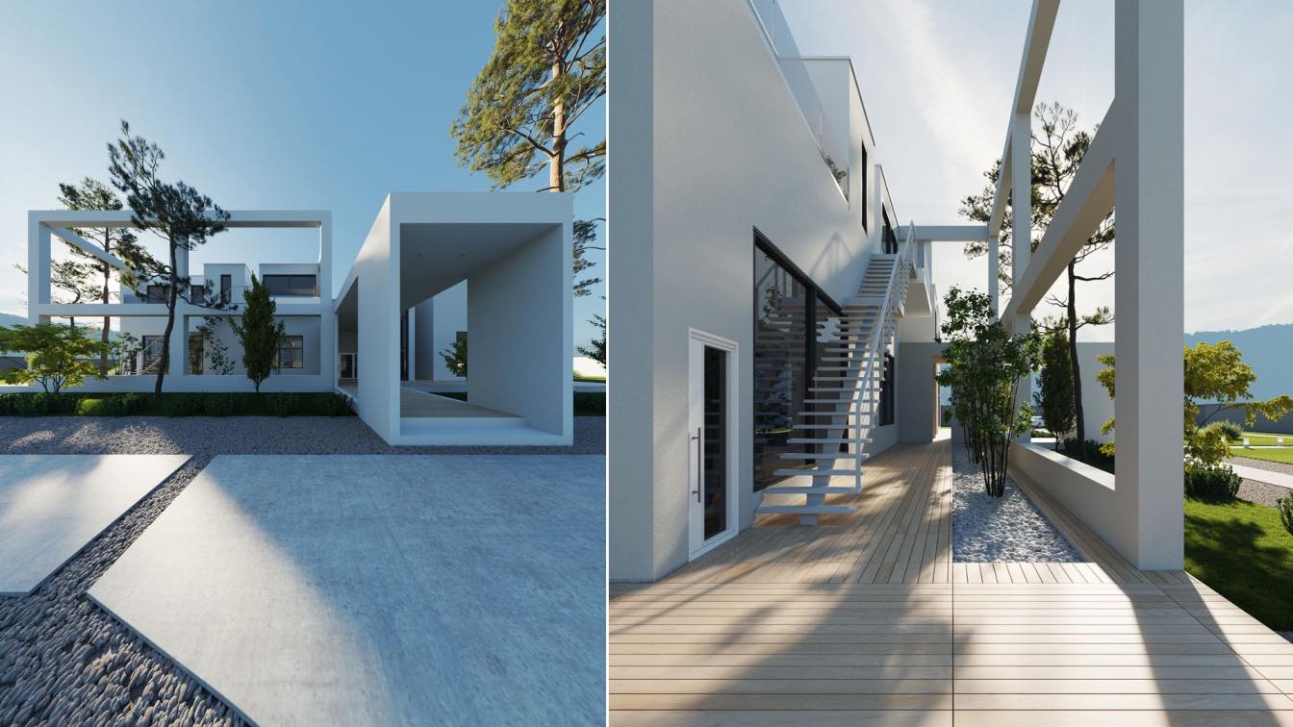Kian Design Studio: In the traditional and historic houses of Isfahan, the connection between the city and the residents is often diminished. Beyond climatic, cultural, and religious factors, there is a rationale behind this architectural design. Considering the shifts in culture, how is the lifestyle of people in Isfahan evolving? How does modern life in Isfahan influence both the house and the city?
Najafiha House aims to establish a common dialogue with the city, a dialogue that emerges from life, an extension of existence found among the arches, within the courtyard, and throughout the garden.
In Najafiha House, life begins within the arches. The expansive view draws the green courtyard of the house inward, creating a central space that serves as a bridge between the interior and the exterior, marking the start of a connection. In Najafiha House, the boundaries of rigid walls dissolve, perhaps to foster a conversation between the house and the city. Najafiha House whispers of a yearning for reconnection, a counterpoint to the isolating trends of modern Isfahanian living. Where once inward-facing courtyards served as protection and a sanctuary from the bustle, now, perhaps, they can serve as an invitation. A beckoning hand extended to a city grappling with new rhythms.

The evolution of lifestyle in Isfahan is undeniable. The demands of a globally connected world, the allure of modern amenities, and the changing social dynamics have all left their mark. Families are smaller, the traditional extended family structure often diluted. The need for privacy, perceived convenience, and the prevalence of technology have shifted priorities. Homes are no longer solely judged on their ability to provide shelter and reflect religious values, but also on their adaptability to accommodate modern entertainment, communication, and working from home.
This shift inevitably influences both house and city. The proliferation of apartment buildings, often lacking the intricate detailing and human scale of traditional architecture, contributes to a homogenized cityscape. The focus shifts from communal courtyards to individual balconies, from shared gardens to parking spaces. The sounds of the city – traffic, construction, the hum of modern life – encroach upon the tranquility that once defined the domestic sphere.
Najafiha House, in its deliberate embrace of the exterior, offers a different paradigm. It suggests that the house can be more than just a container for living, but rather an active participant in the urban fabric. The dissolving of rigid walls symbolizes a willingness to engage with the city, to absorb its energy, and to offer back a space of respite and contemplation. The arches, acting as thresholds between the interior and exterior, invite a flow of life, a merging of personal experience with the collective narrative of Isfahan. Perhaps in fostering this dialogue, Najafiha House can contribute to a more harmonious integration of modern life with the enduring soul of the city.












.jpg)

