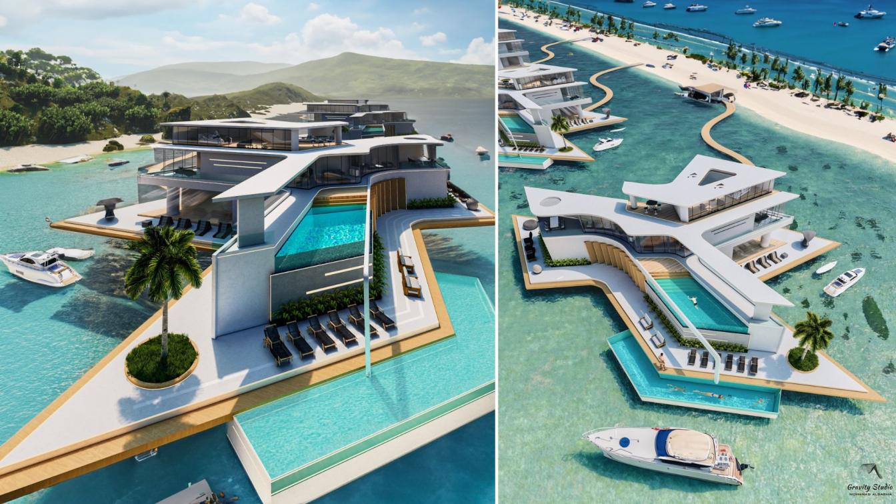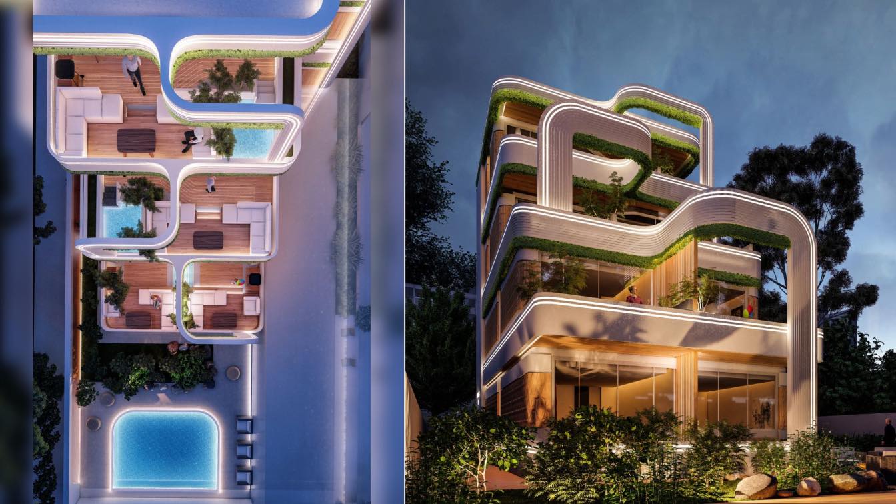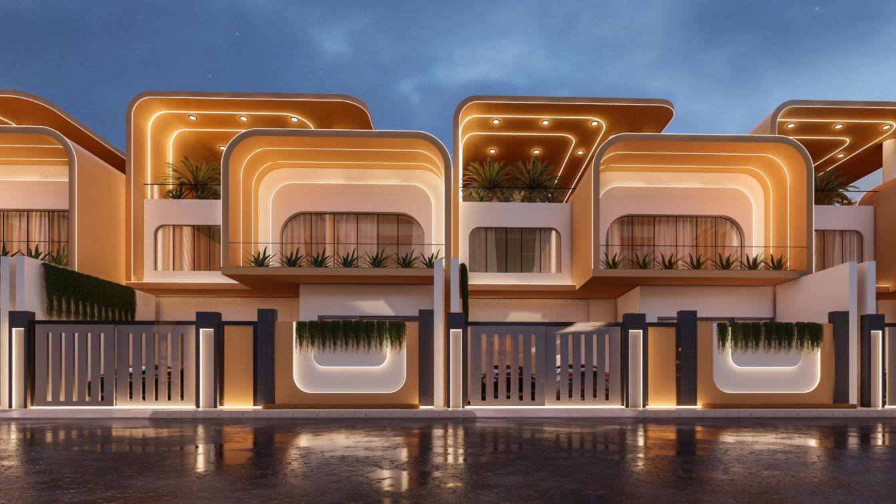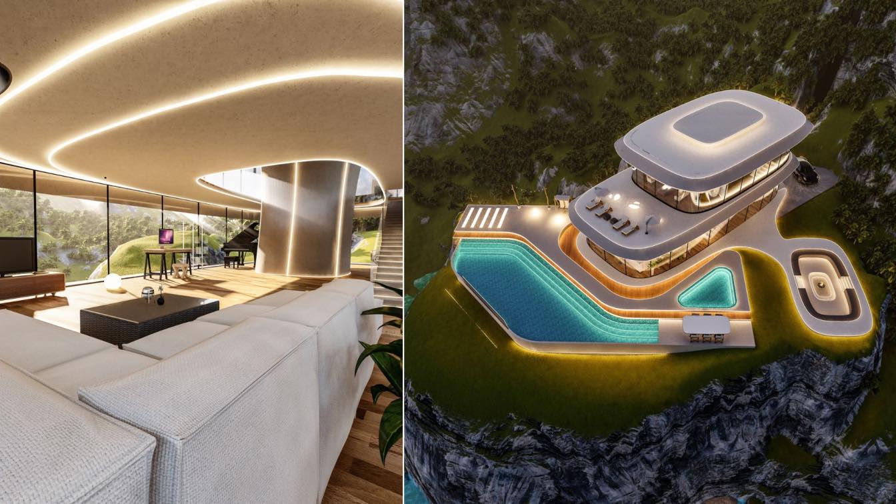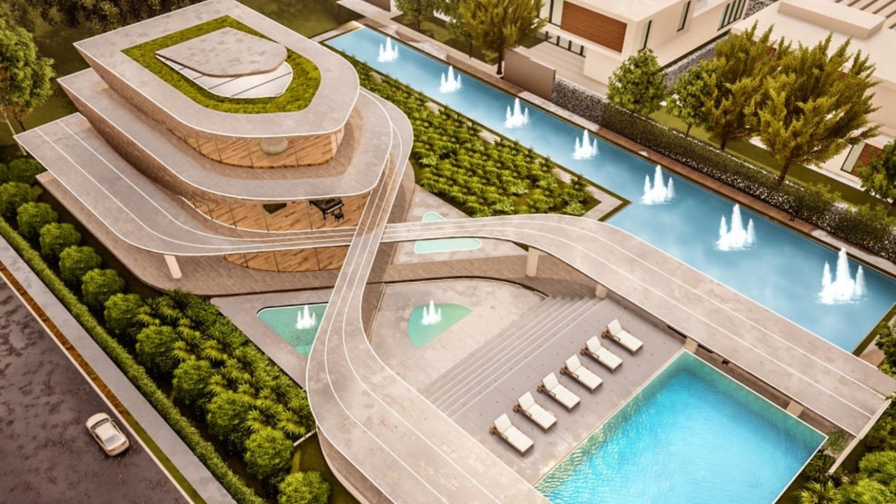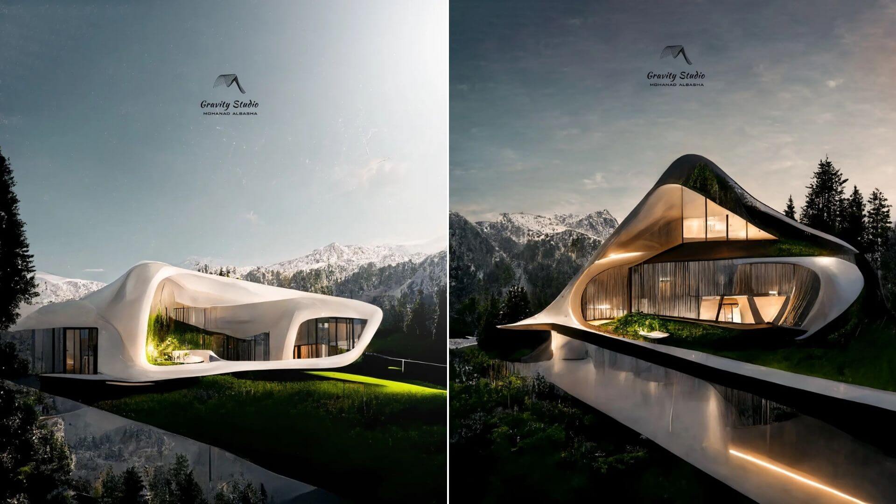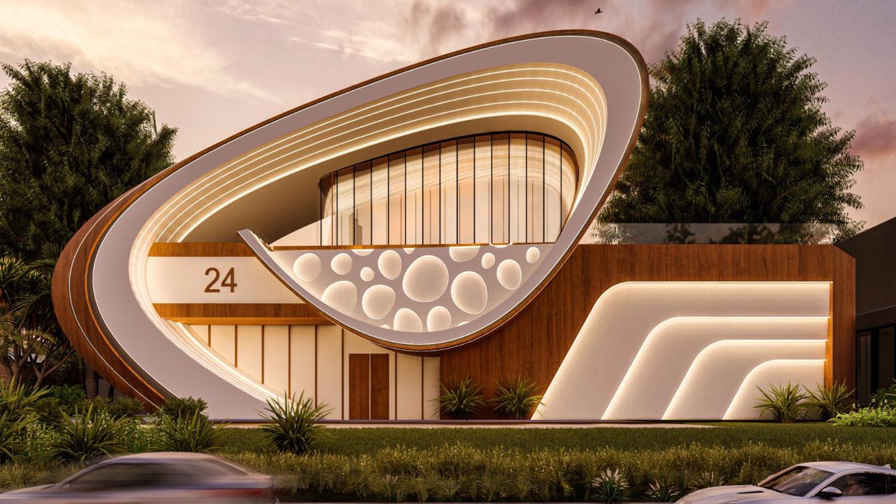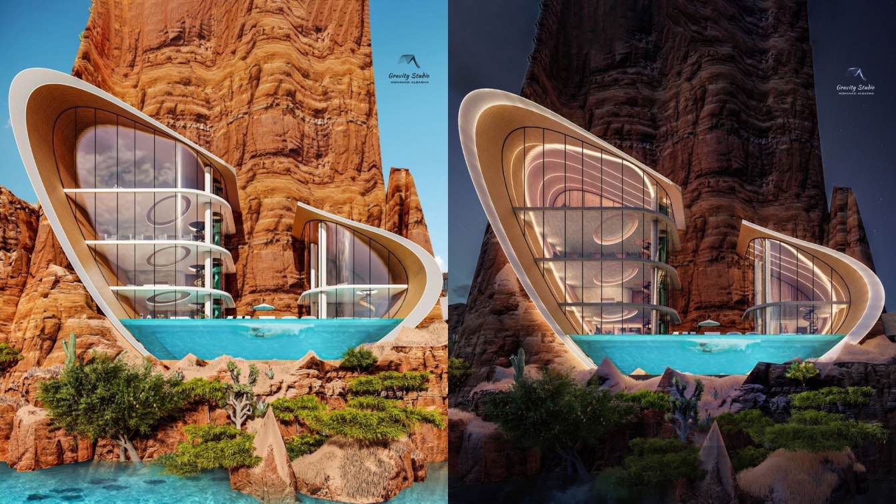AquaScape Villas is a luxurious residential project located on Dubai's Jumeirah Palms. These exquisite floating villas offer 3 bedrooms spread across 3 floors with breathtaking views of Palm Jumeirah. Each villa features an infinity swimming pool seamlessly connecting to the sea, providing residents with direct access to the water and a privileged...
Project name
AquaScape Villas
Architecture firm
Gravity Studio
Location
Jumeirah Palms, Dubai, UAE
Tools used
Rhinoceros 3D, Lumion, Adobe Photoshop
Principal architect
Mohanad Albasha
Design team
Mohanad Albasha
Visualization
Mohanad Albasha
Typology
Residential › Villa
Introducing the first-ever beachfront apartment complex in Ghana with a private swimming pool that offers stunning views of the ocean. We are proud to announce our partnership with the renowned IROFO Development to bring this amazing project to life.
Architecture firm
Gravity Studio
Tools used
Rhinoceros 3D, Adobe Photoshop, Lumion
Principal architect
Mohanad Albasha
Visualization
Mohanad Albasha
Typology
Residential › Apartments
The melna townhouses in Ghana offer a visually stunning and functional design that stands out in any neighborhood. The signature orange facade with its fluid curves is eye-catching and accented by strategically placed lighting that creates a mesmerizing display at night.
Project name
Melena Townhouses
Architecture firm
Gravity Studio
Tools used
Rhinoceros 3D, Lumion, Adobe Photoshop
Principal architect
Mohanad Albasha
Visualization
Mohanad Albasha
Typology
Residential › House
T1 Villa is a 2 floors mansion that brings art and architecture into the structure and connects the structure lines that give interior shade from the south façade and open for the north with a unique façade that connects art with it.
Architecture firm
Gravity Studio
Tools used
Rhinoceros 3D, Lumion, Adobe Photoshop
Principal architect
Mohanad Albasha
Visualization
Mohanad Albasha
Typology
Residential › House
Khamar mansion is a 3 floors mansion that brings art and architecture into the structure and connects the structure lines that give interior shade from the south facade and open for the north with a unique facade that connects art with it.
Project name
Khamar Mansion
Architecture firm
Gravity Studio
Tools used
Rhinoceros 3D, Adobe Photoshop, Lumion
Design team
Mohand Albasha
Visualization
Mohanad Albasha
Typology
Residential › House
A design concept for a villa on the Mountain using a new technology which is AI Photo Generator and designing after it. The concept includes organic mass that connects the whole structure.
Project name
Mountain Villa Concept
Architecture firm
Gravity Studio
Tools used
Rhinoceros 3D, AI Photo Generator, Adobe Photoshop
Principal architect
Mohanad Albasha
Visualization
Gravity Studio
Typology
Residential › House
24 SLE Villa is a 2 floors house that brings art and architecture into the structure and connects the first floor with the last with lines that give interior shade from the south facade and open for the north with a unique facade that connects art with it.
Project name
24 SLE Villa
Architecture firm
Gravity Studio
Tools used
Rhinoceros 3D, Lumion, Adobe Photoshop
Principal architect
Mohanad Albasha
Visualization
Mohanad Albasha
Typology
Residential › House
A design for a rock mansion in the metaverse that was designed for the glp collection group, a 3 story mansion with an open space that is connected with a glass panels infinity pool with a straight connection with the ocean,
the left mass is open to 180 views with an aquarium that connects the 3 levels with a futuristic design, the exterior is des...
Project name
Rock Mansion
Architecture firm
Gravity Studio
Tools used
Rhinoceros 3D, Lumion, Adobe Photoshop
Principal architect
Mohanad Albasha
Visualization
Mohanad Albasha
Client
Glp Collection Group
Typology
Residential › House

