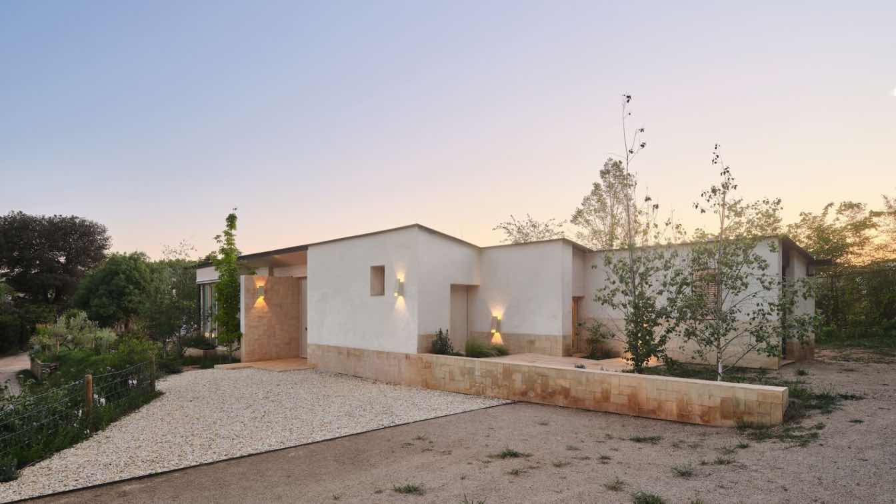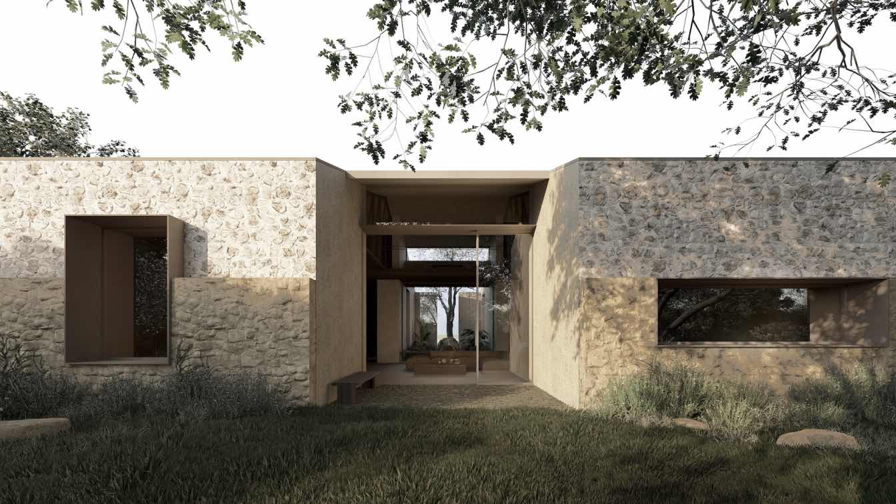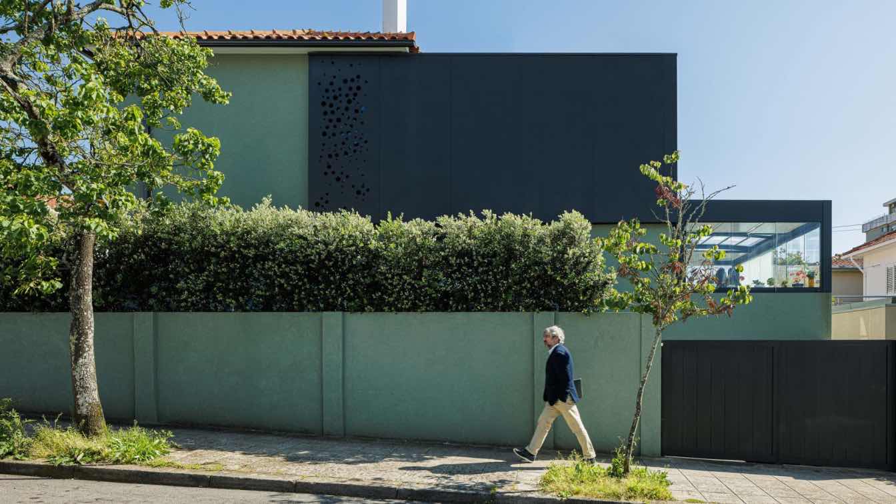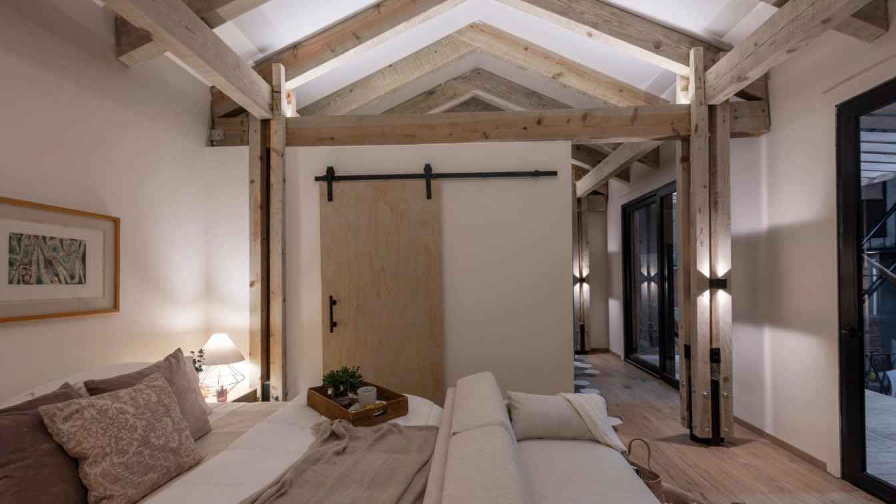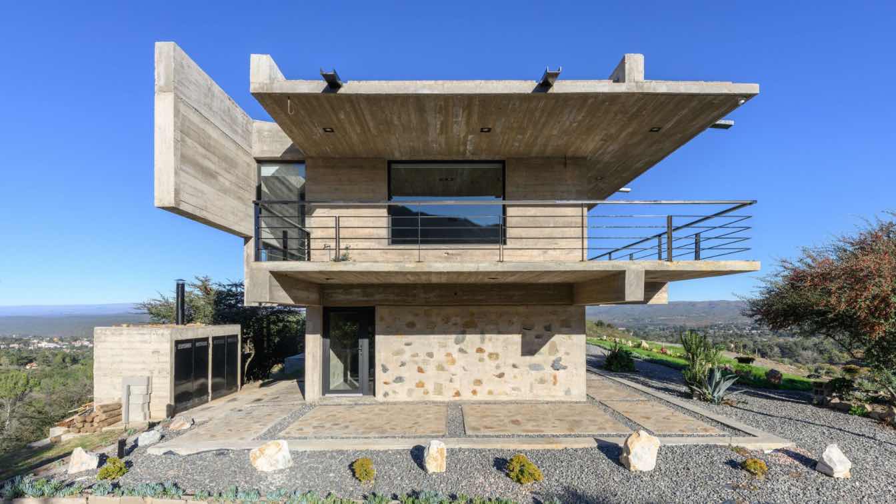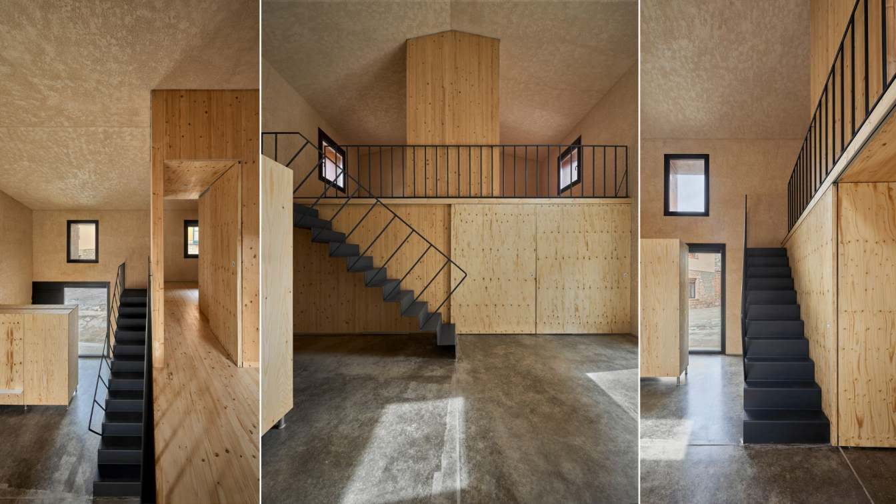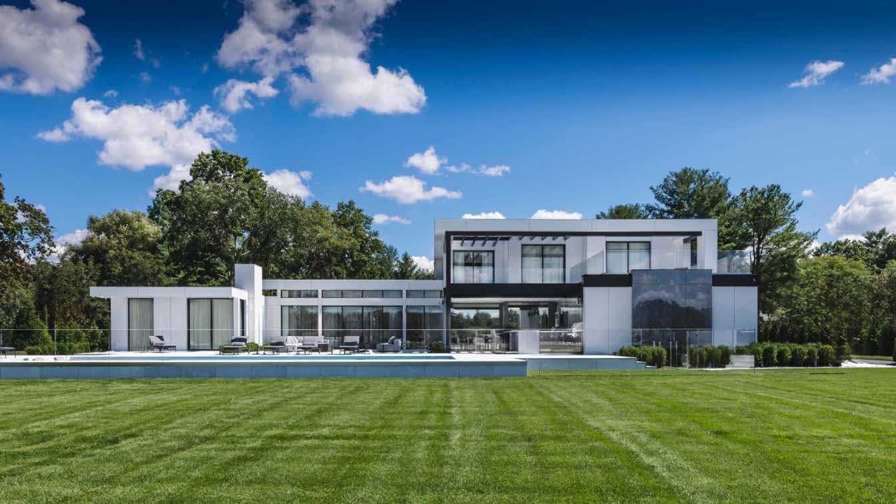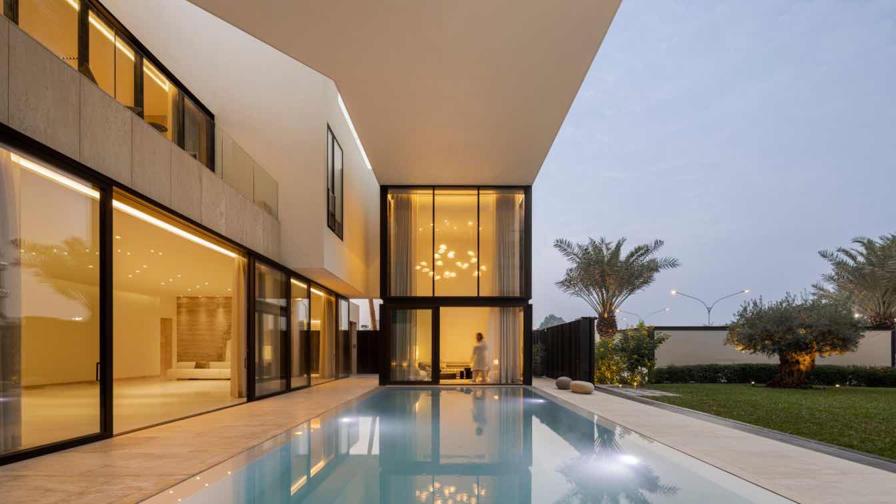The butterfly roof became popular in the US architecture in the mid-20th century. In this house, everything happens beneath the V-shaped roof, which shelters the various spaces, creates overhangs, provides protection from sun and rain, and helps reduce the perception of a large built volume, integrating the architecture into its rural surroundings.
Architecture firm
Tallerdarquitectura
Location
Vilopriu (Girona), Spain
Principal architect
Bernat Llauradó Auquer
Design team
Tallerdarquitectura
Interior design
Tallerdarquitectura
Structural engineer
Tallerdarquitectura
Lighting
Tallerdarquitectura
Supervision
Tallerdarquitectura
Visualization
Tallerdarquitectura
Tools used
AutoCAD, Adobe Photoshop
Construction
Construccions Saduri-Peraferrer, SL
Material
Wood, concrete, brick, steel
Typology
Residential › House
An old farm building is transformed into a contemporary retreat that honors the landscape, history, and the rhythm of everyday life. A rural building reborn as a home that’s in tune with nature, where past and present coexist Among the open fields and oak groves of the Guadalajara countryside, an old agricultural warehouse is converted into a home.
Project name
Casa Entre Encinas
Architecture firm
Erentia
Location
Campiña de Guadalajara, Spain
Tools used
AutoCAD, Adobe Photoshop, SketchUp
Principal architect
Alejandra Esteve
Design team
Alejandra Esteve, Jordi Giner, Anabel Otero, Pablo Manteca
Collaborators
Jordi Giner, Anabel Otero, Pablo Manteca
Typology
Residential › House
Casa PI is a single-family residence located in the urban area of Porto, designed to both harmonize with its urban surroundings and stand out as a significant corner element, concluding a row of terraced houses. The proposal addresses the client’s wishes while also integrating seamlessly into the architectural context.
Architecture firm
Arquitectosrt
Photography
Ivo Tavares Studio
Principal architect
Ricardo Pereira, Tiago Costa
Structural engineer
Fortunato & Paulo Eng. Lda
Supervision
ARQUITECTOSRT
Construction
Revicork Lda.
Typology
Residential › House
Casa Yoli is a project developed by KINEKI in collaboration with Cabin México, a company specializing in the manufacture of mobile homes. The result is a 52 m² tiny house or hotel room that can be installed in just 90 days anywhere in Mexico.
Photography
Jaime Navarro
Design team
Sergio López, Miguel González, Saraí Cházaro, Juan Martínez, Mariana González, David González, Julio Amezcua
Collaborators
José Francisco Delgado, Miguel Maximiliano Cabrera, Ricardo Campos, Luis Ricardo Rojas, Benjamín Camarena
Construction
KINEKI & Cabin México
Material
Wood, reinforced concrete blocks on each structural axis, which are supported by a lightweight metal structure protected with primer, anti-corrosion paints, and a special fire-resistant compound
Typology
Residential › Cabin
The house is situated in the Punilla Valley, Córdoba Province, near Cerro El Dragón, between the towns of La Falda and Huerta Grande. The site is characterized by rolling hills and mountain landscapes with expansive valley views, typical of the semi-arid Córdoba region. The terrain, with its steep topography.
Project name
House on Cerro El Dragón
Architecture firm
Cristián Nanzer
Location
Punilla Valley, Córdoba Province, Argentina
Photography
Gonzalo Viramonte
Principal architect
Cristián Nanzer
Design team
Cristián Nanzer, Ricardo Tesoreiro
Collaborators
Lourdes Cuadro, Juan Dimuro, Ricardo Tesoreiro
Structural engineer
Edgar Morán
Environmental & MEP
Gabriel Canelo
Construction
Juan Pacheco
Material
Concrete, Glass, Stone
Typology
Residential › House
The project transforms a former pigsty in the village of Sasamón, in the province of Burgos, Spain, into a contemporary single-family home. The intervention, respectful of vernacular architecture, inserts a laminated timber structure within the existing volume, creating a new way of inhabiting the space without erasing the building’s rural memory.
Project name
House Within a House
Architecture firm
MADE.V arquitectos
Location
Sasamón, Burgos, Spain
Principal architect
Álvaro Moral García, Daniel Gónzalez García
Design team
Ana Doyague González, María Esteban Carrasco
Collaborators
Construction: Construcciones Escribano. Structural engineering: Medgon. Carpentry: Javier Ramos Rodriguez Carpintería de Madera. Metalwork: Metalbur. Kitchen design and installation: Cocibur
Built area
Gross floor area 102 m² Usable floor area 88 m²
Structural engineer
Medgon
Construction
Construcciones Escribano
Material
Laminated timber – interior structure, load-bearing structure, floor slabs, interior partitions, sliding and hinged doors. Adobe – perimeter walls and original enclosures. Ashlar stonework – wall base courses. One-coat mortar – interior and exterior cladding. Sprayed polyurethane insulation – interior envelope. Plywood – built-in furniture. Clear epoxy resin – interior flooring. Laminated pine wood – structural roof
Typology
Residential › House
Quail Run House is a striking embodiment of modern architecture, where a crisp white frame meets bold black elements. The entrance is anchored by oversized stone marble slabs, which create a dramatic focal point, while black metal slats cast intricate shadows, enhancing the textural interplay of the facade.
Project name
Quail Run House
Architecture firm
Mojo Stumer Associates
Location
Old Westbury, New York, USA
Photography
Mark Stumer, Charles Allem
Principal architect
Mark Stumer
Design team
Joe Yacobellis, Mike Doyle, Mason Sofia, George Cumella, Kevin Chen, Gio Arce
Collaborators
Kean Development Company
Interior design
Charles Allem
Visualization
Mojo Stumer Associates
Tools used
AutoCAD, Adobe Photoshot
Material
White high glass porcelain, blackened steel
Typology
Residential › House
Situated in a distinguished urban context, Cleft House emerges as a refined architectural response to its surroundings, engaging with the city’s density and scale while deeply responding to the local climate. The design leverages light, voids, and materiality as foundational elements.
Architecture firm
TAEP/AAP
Location
Abdullah Al-Salem, Kuwait
Photography
Fernando Guerra | FG+SG
Design team
Abdulatif Almishari, Rui Vargas, Carla Barroso, Elvino Domingos, Telmo Rodrigues, António Brigas, Alba Duarte, Duarte Correia, Diogo Monteiro, Fátima Mendes, João Costa, Luís Esteves, Mariana Neves, Pedro Batista, Pedro Miranda, Paulo Monteiro, Ricardo Balhana, Sofia Teixeira, Tânia Oliveira, Tatiana Pavliuc, Tiago Farinha, Vânia Reis, Lionel Estriga
Collaborators
Aquilino Sotero, Mariana Neves, Fábio Dimas, Diogo Monteiro
Interior design
Leonor Barata Feyo, Luísa Calvo, Cesar Maria, Carolina Grave
Structural engineer
R5 Engineers
Environmental & MEP
Hassan Javed, Mohamed Hassan, João Catrapona, Sérgio Sousa, Pedro Vaz
Lighting
Light Design Portugal
Typology
Residential › House

