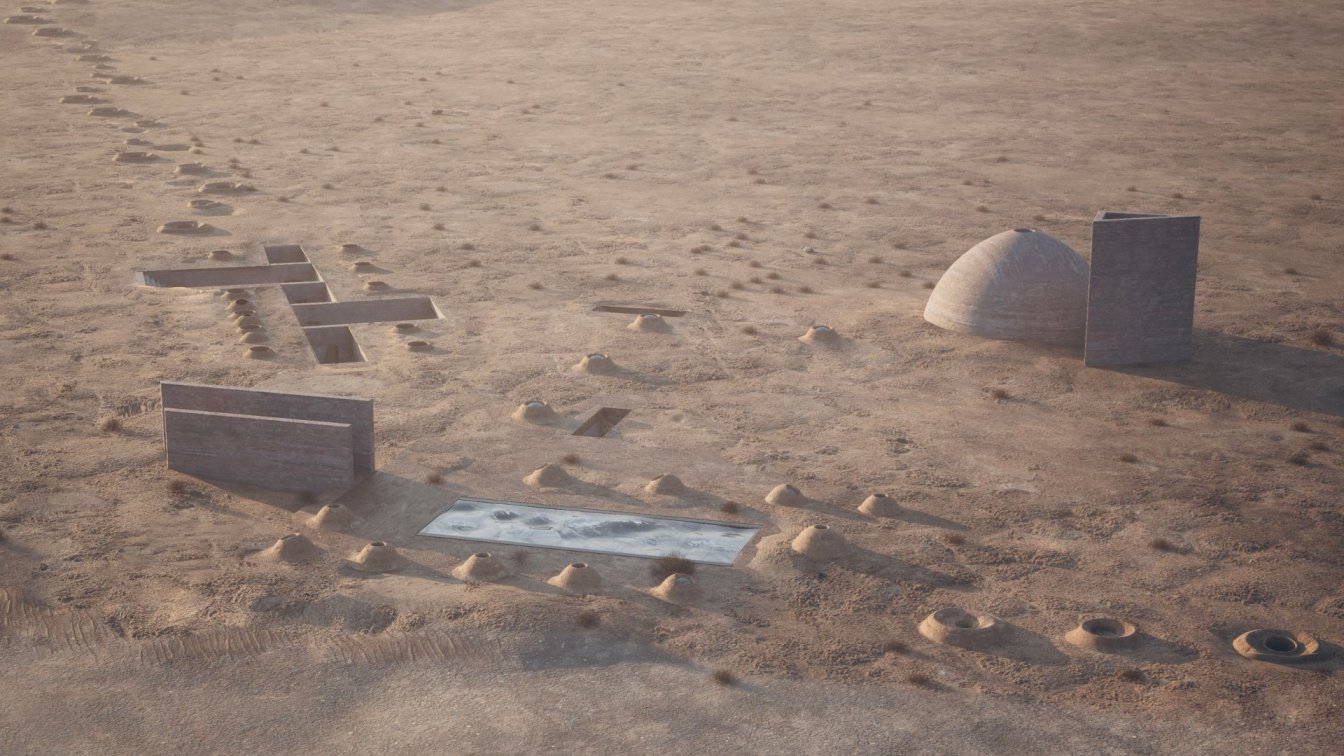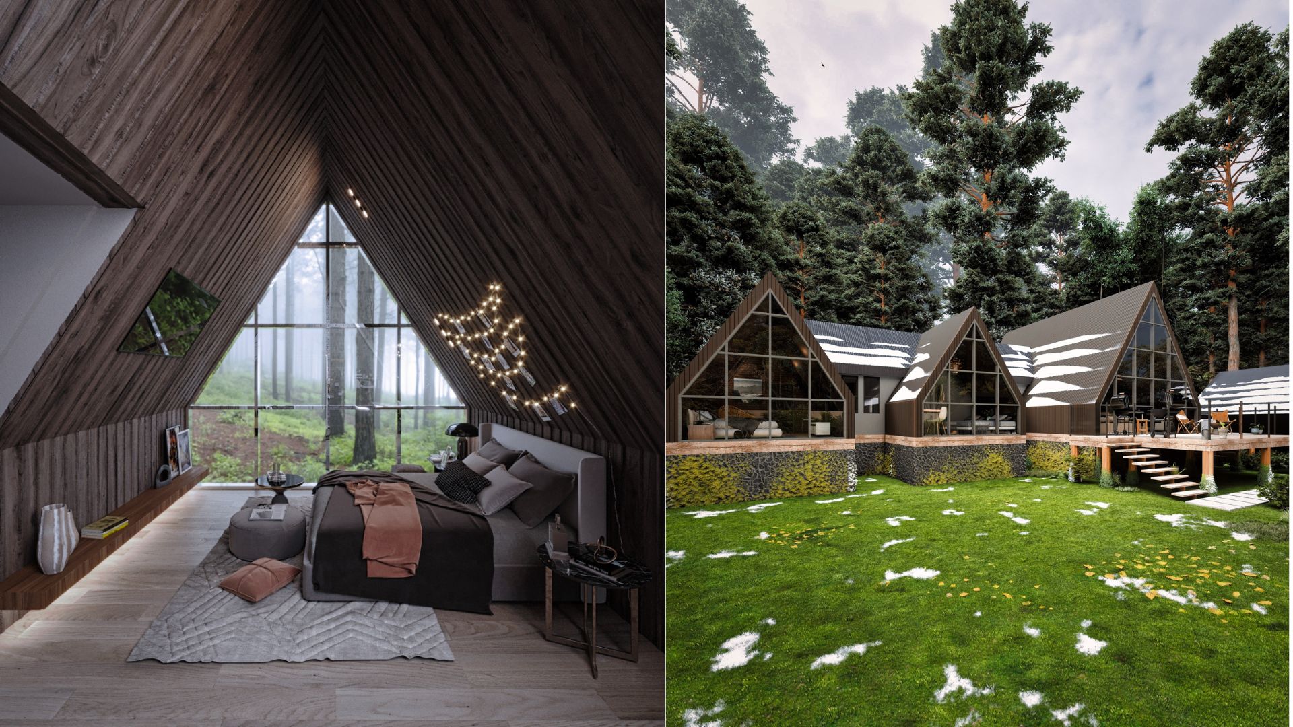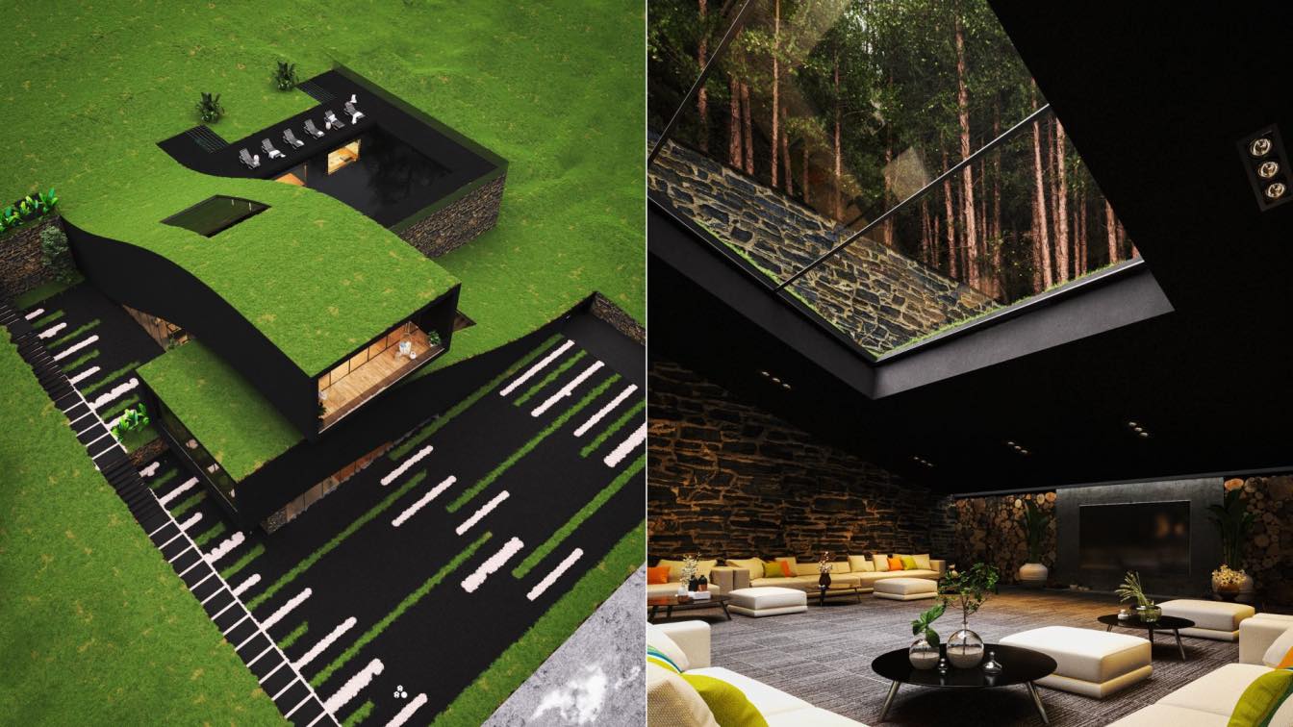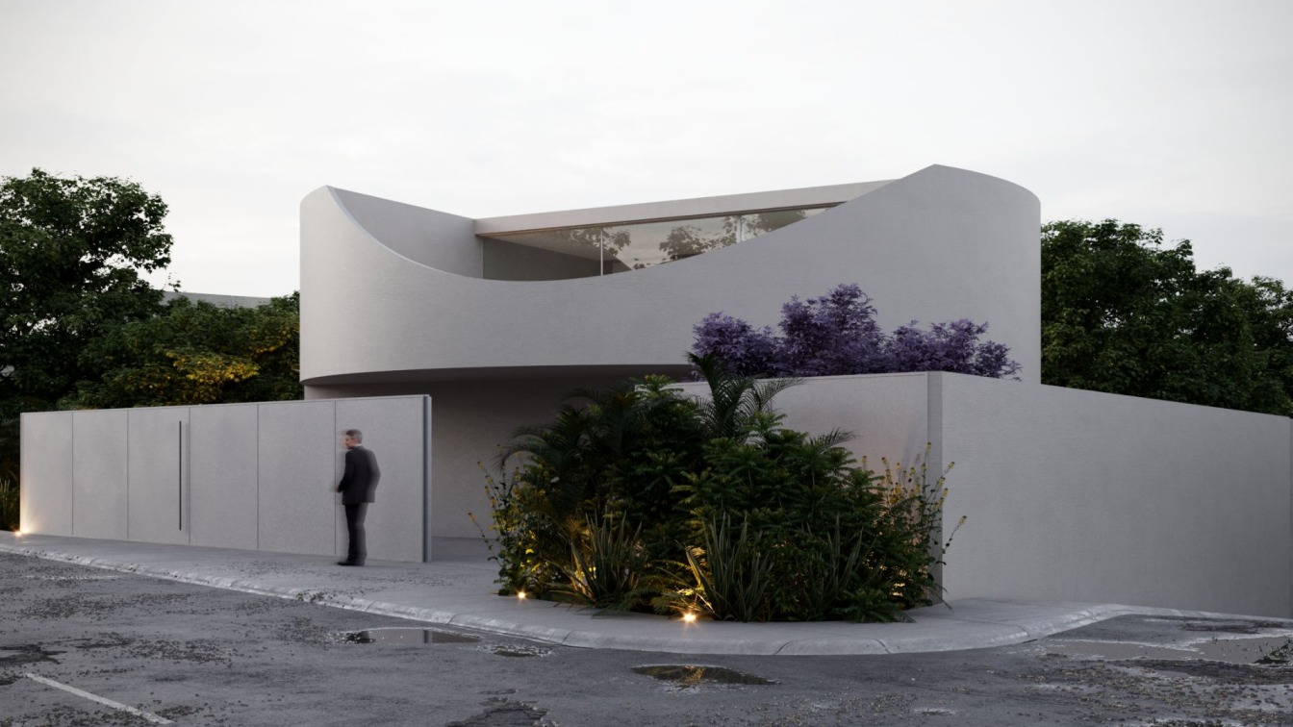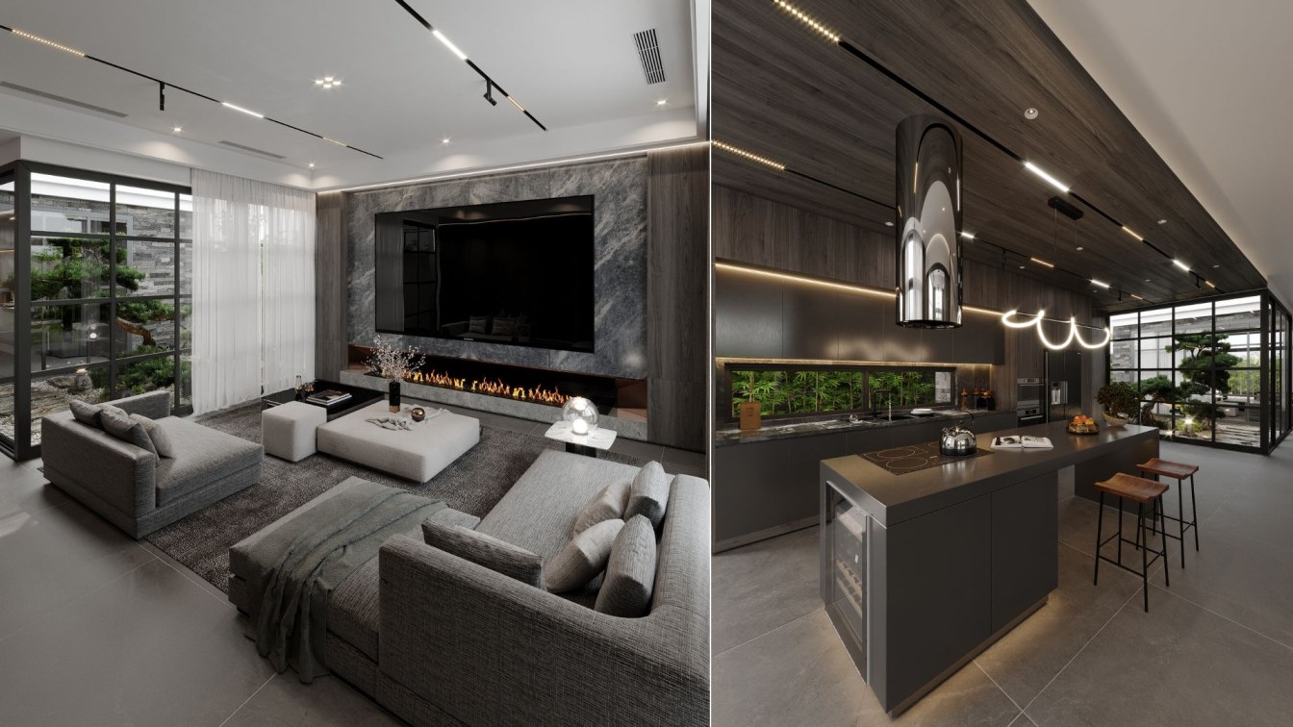Kalbod Design Studio: The Home of Shadows
“… perhaps we may be allowed at least one mansion where we can turn off the electric lights and see what it is like without them.”
― Jun'ichirō Tanizaki, In Praise of Shadows
“Tabula rasa” may be the most appropriate term to describe our confrontation with the project. With only one rule, the infinite freedom urges to create boundaries. Firstly, the site as the anchor point was chosen to make settings for our ideas. To pick a location, we tried to interpret the “rule” in another way and looked at where darkness matters the most. Being familiar with the deserts of Iran and the mesmerizing view of the night sky, we narrowed our focus on areas around the ancient city of Yazd, located at the center of Iran.
We did not want to make only a home in the middle of an abandoned place. We aim to give something to our surroundings, whether natural, artificial, or even people. Thus, the village of Ernan was selected. Ernan is adjacent to a mount where human tracks from 12000 years ago exist. It is also close to a seasonal lake, lots of dried qanats, and numerous villages that need proper public, health, and educational facilities. We established two other programs to add something to the community: a school and a water reservoir.
In addition, the site gave us another essential feature which was qanat. A series of underground historic water canals that their wells or, in this case, domes are visible from the ground. Qanats, landscape, earth, ancient building techniques, and historic references gradually formed our ideas. The home takes its orientation from its adjacent ancient castle and is sunken underground with the rest of the composition to minimize the thermal exchange between outside and inside. With this solution, we also tried to push the brief further and omitted using artificial heating and cooling systems.

In the home, spaces are illuminated by either direct or indirect light. Natural lights entering from domes or glass pools are all skylights. The shape and size of domes and their position differ in various ways creating a different atmosphere at any time of the day. The thin layer of water moving with the wind and always being in motion cast an enigmatic shadow/illumination on the yard beneath it. The bathrooms and kitchen are lit by indirect light through small gardens. Each garden has its domed skylight. These gardens also house fireflies creating a habitat that is beneficial to humans. Yazd alleys inspired the school’s sunken pathway to create shade, thermal comfort, and rhythmic play with light and shadow.
Classrooms and the library enjoy both skylights and light coming from the pathway. Water reservoir connected with existing qanats serves the community and provides water for agricultural fields. It takes its form from traditional reservoirs of the region and has a unique presence with its windcatcher on the landscape. The windcatcher/light catcher provides air circulation for the underground pathway. This pathway joins all three programs and reinterprets the Qanat system with its domed skylights.
To conclude, this project tries to make a coherent whole or gradient. Each element has a different dialogue with light and creates a peculiar tune. But simultaneously, it tries to be in the right place for the overall gradient.









