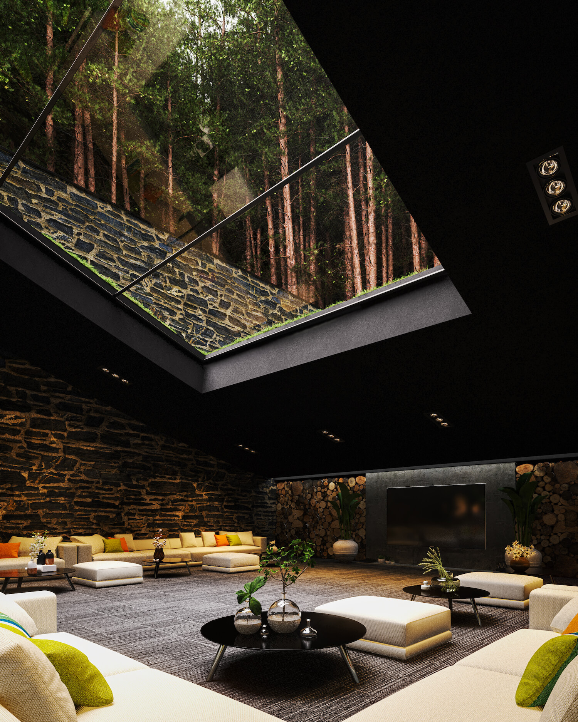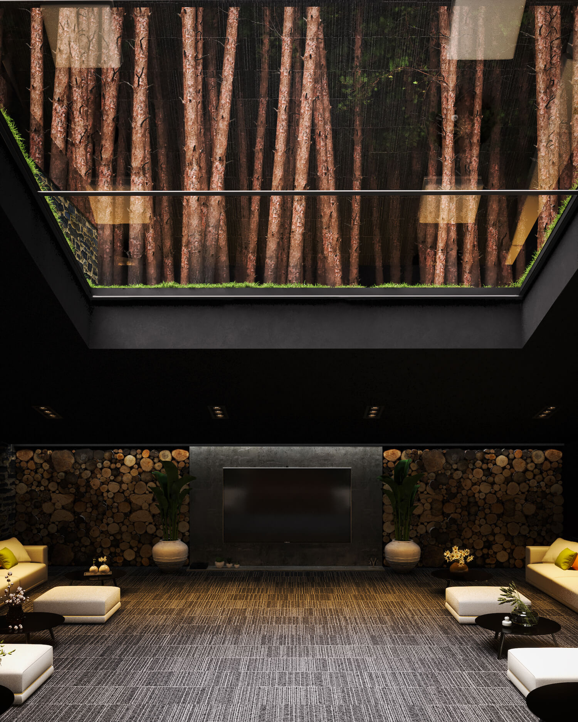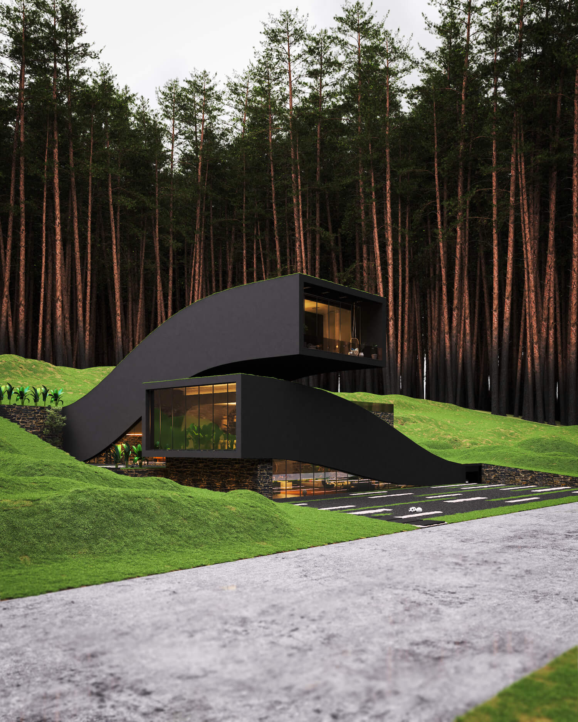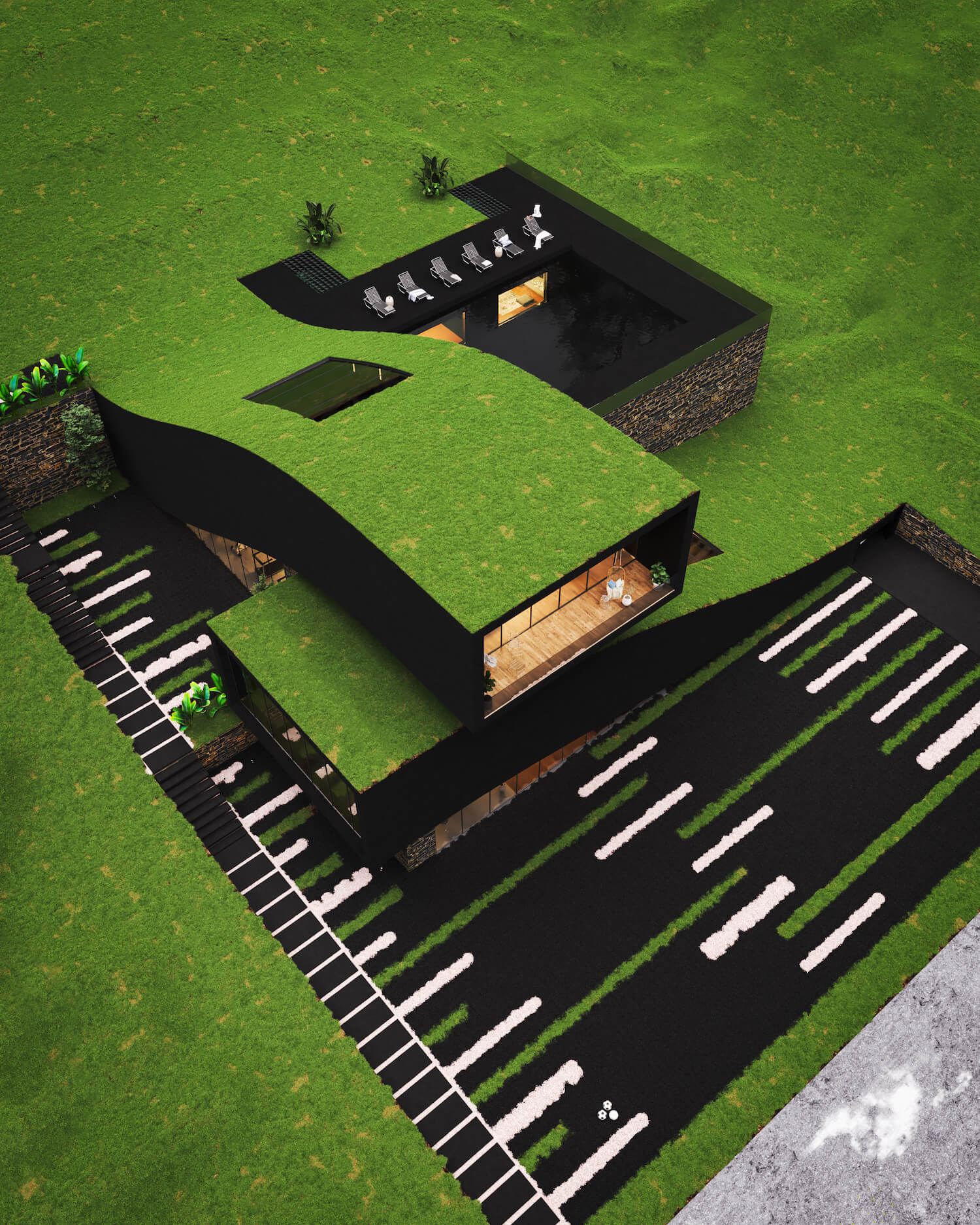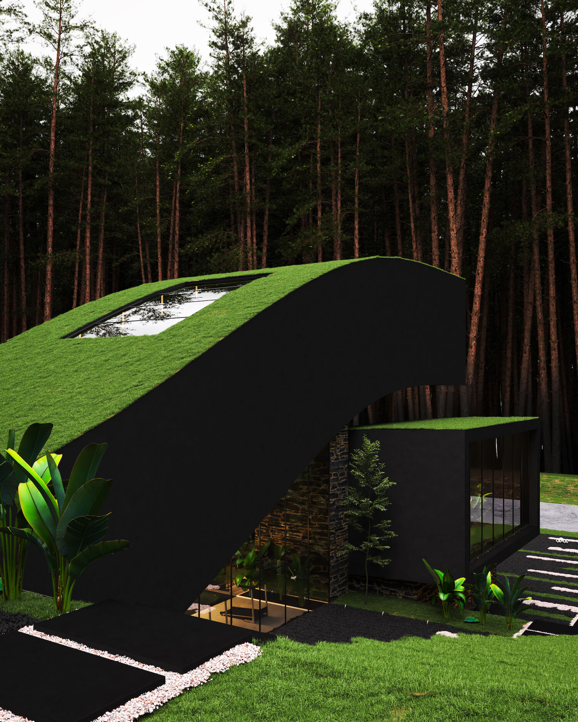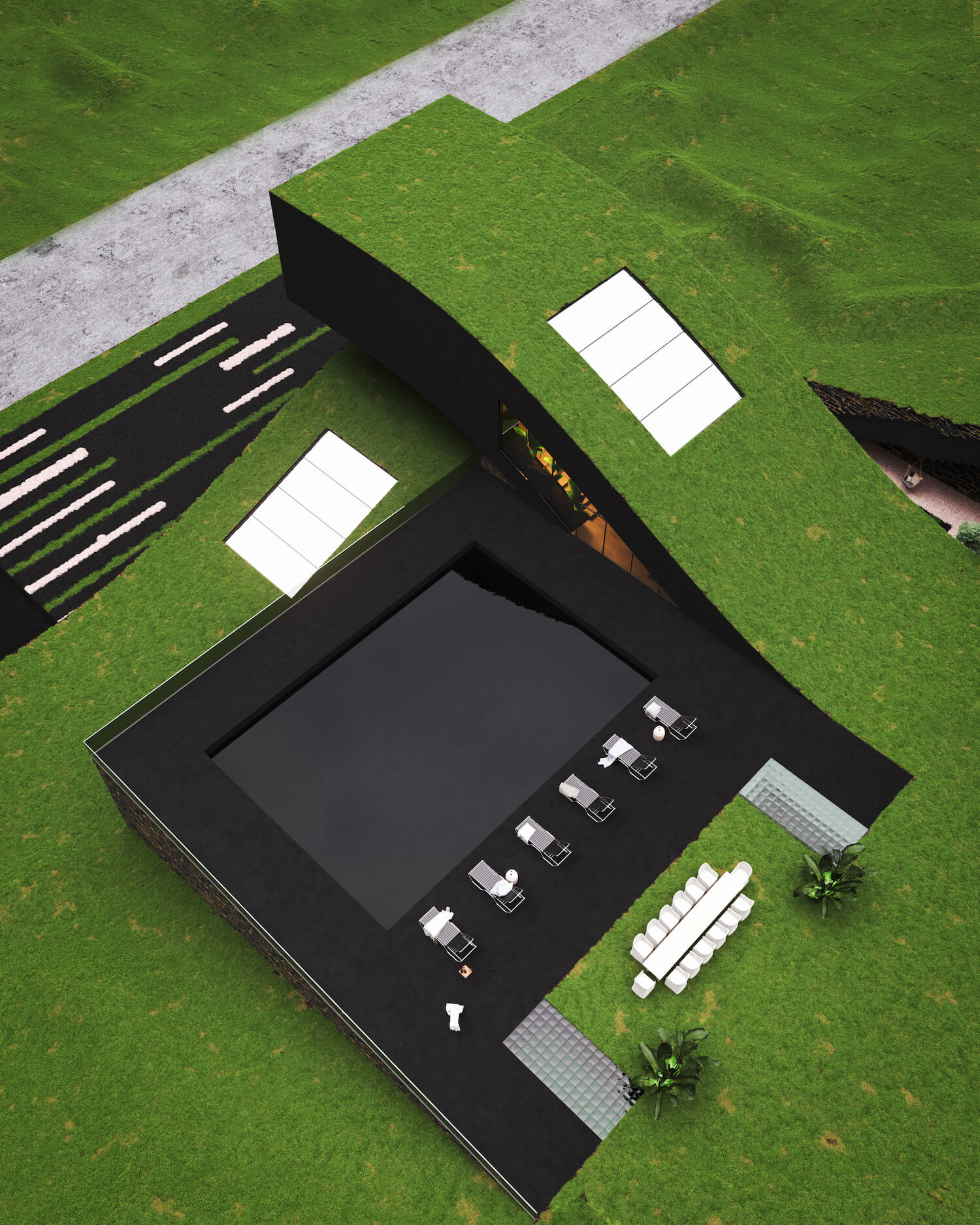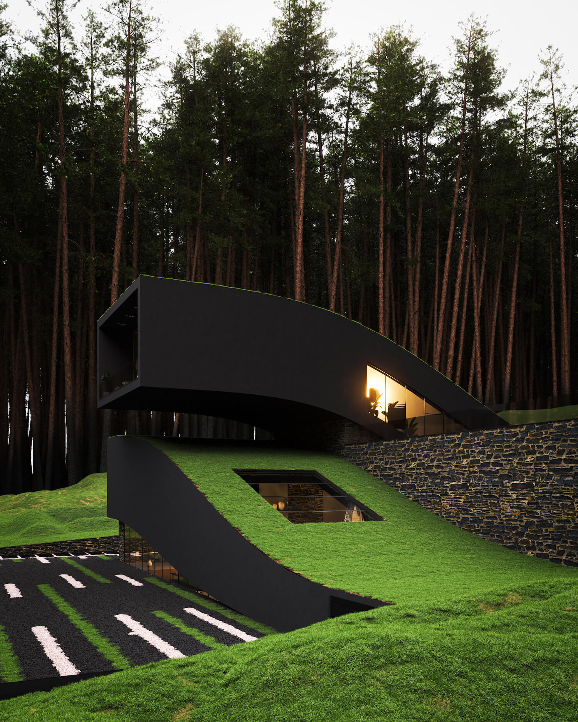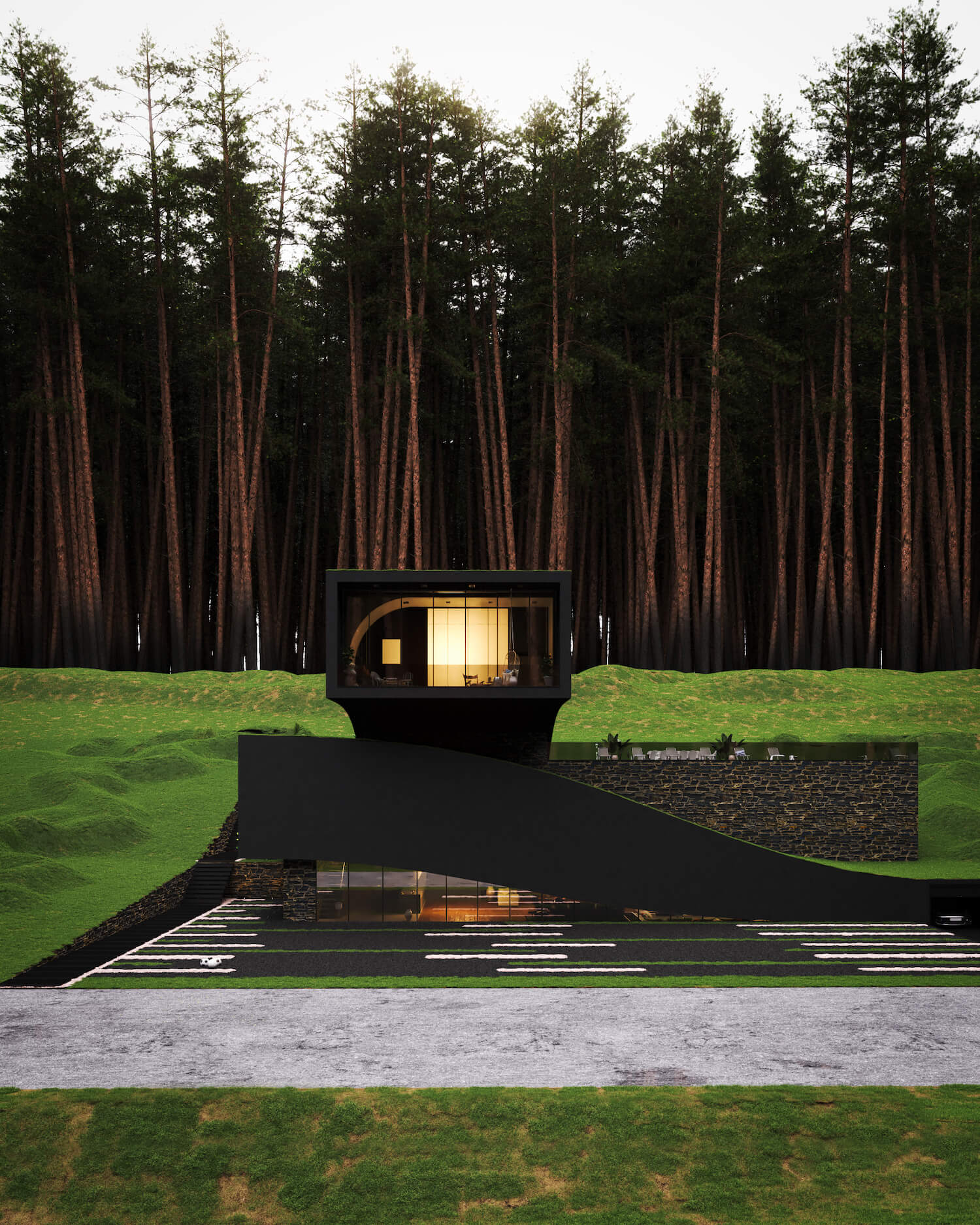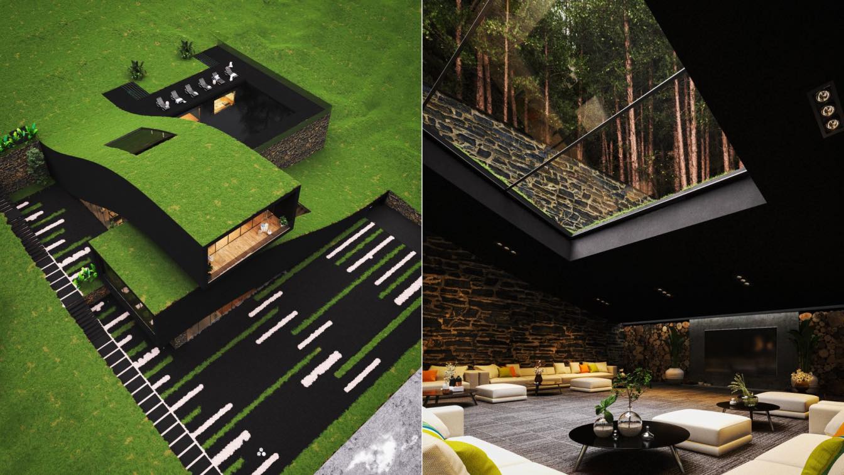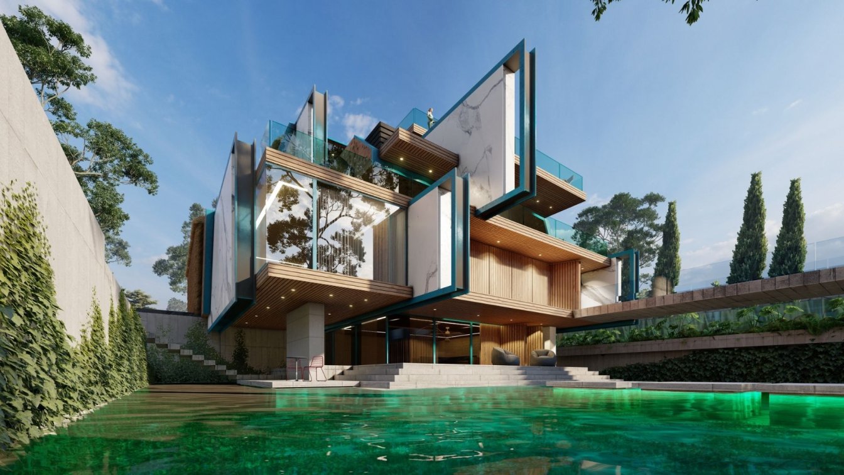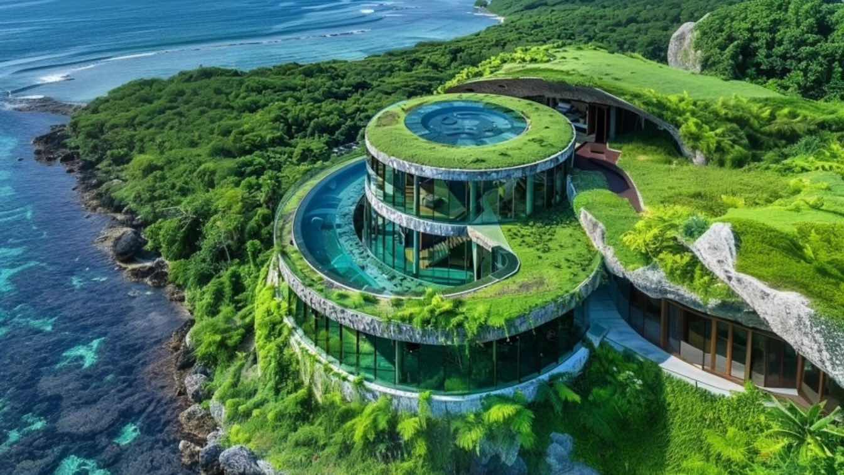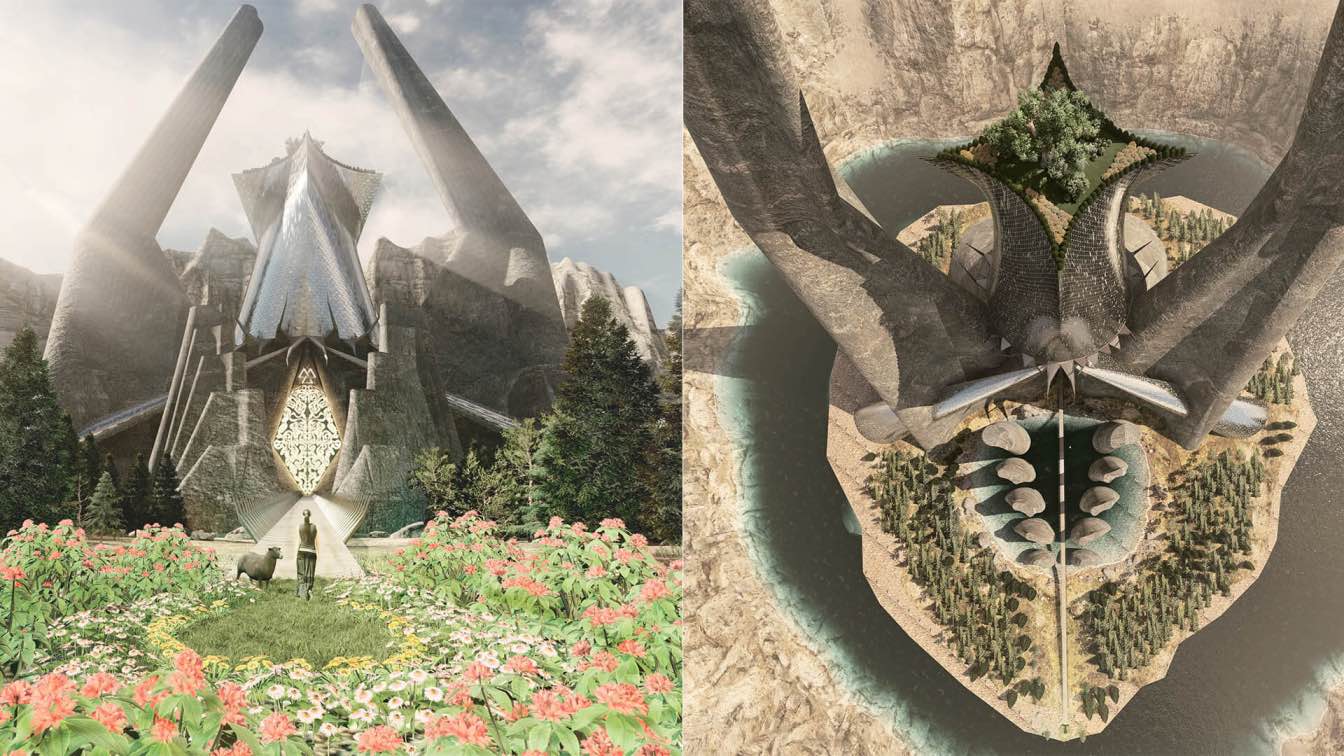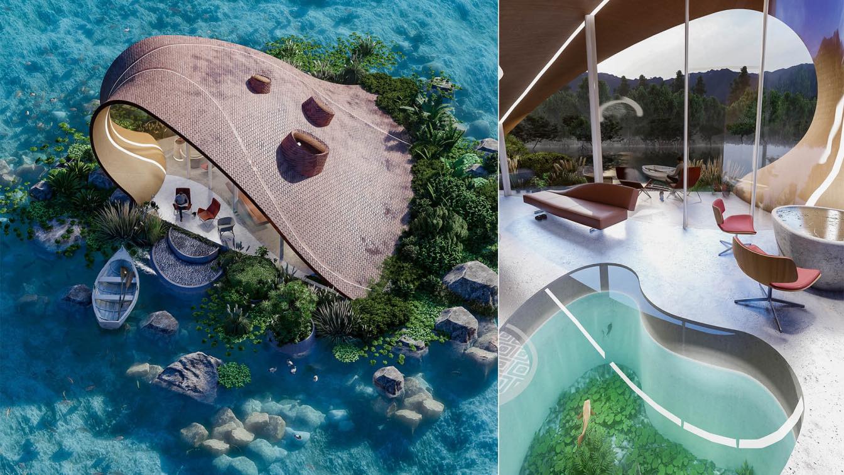Milad Eshtiyaghi: This project is located in Switzerland. Due to the location of the project in the sloping land and the green and forested area, we decided to continue the green land inside the project so that we have a green roof covered with grass on the roof of the project, we framed the best views from inside the project and we also used the reason for the full lighting of the skylight.
The two northern bedrooms of the site have been dug into the ground and we used the windows inside the pool for lighting, so that in addition to lighting, we have a beautiful visual effect and play of light and shadow through the water into the space, as well as for the bathrooms of this bedroom, We used skylights.
One of the demands of the employer was the family theater, so by sloping the main volume, we designed the family theater space in it, which also used skylights on the roof of this space and placed it inside the space with opening and closing panels. These panels can be opened during relaxation or family conversations and kept closed while watching movies.
