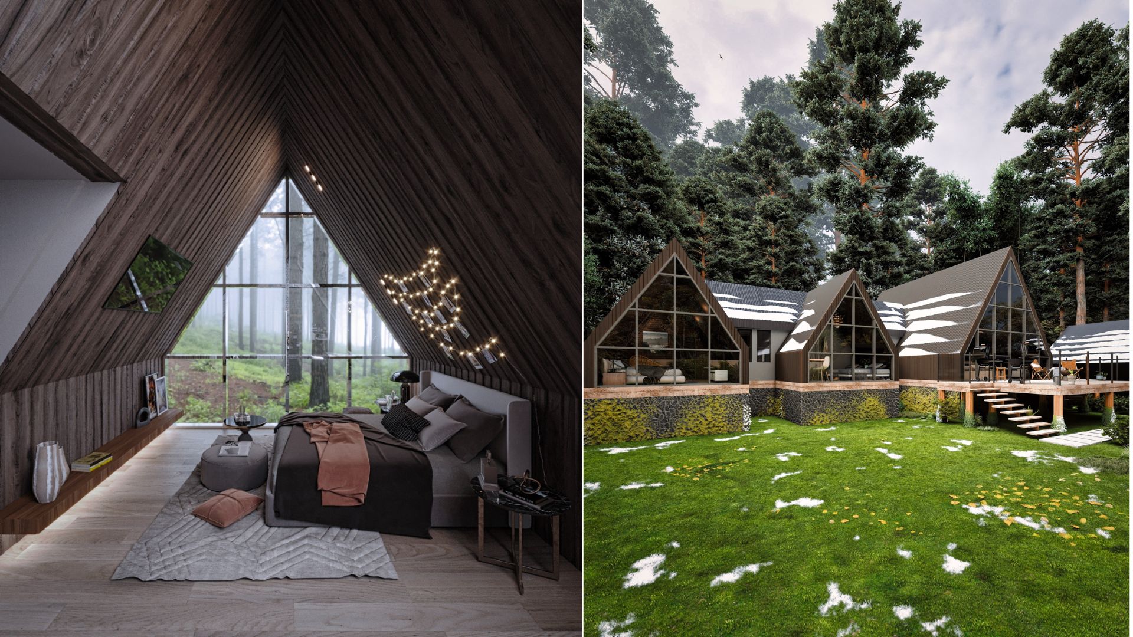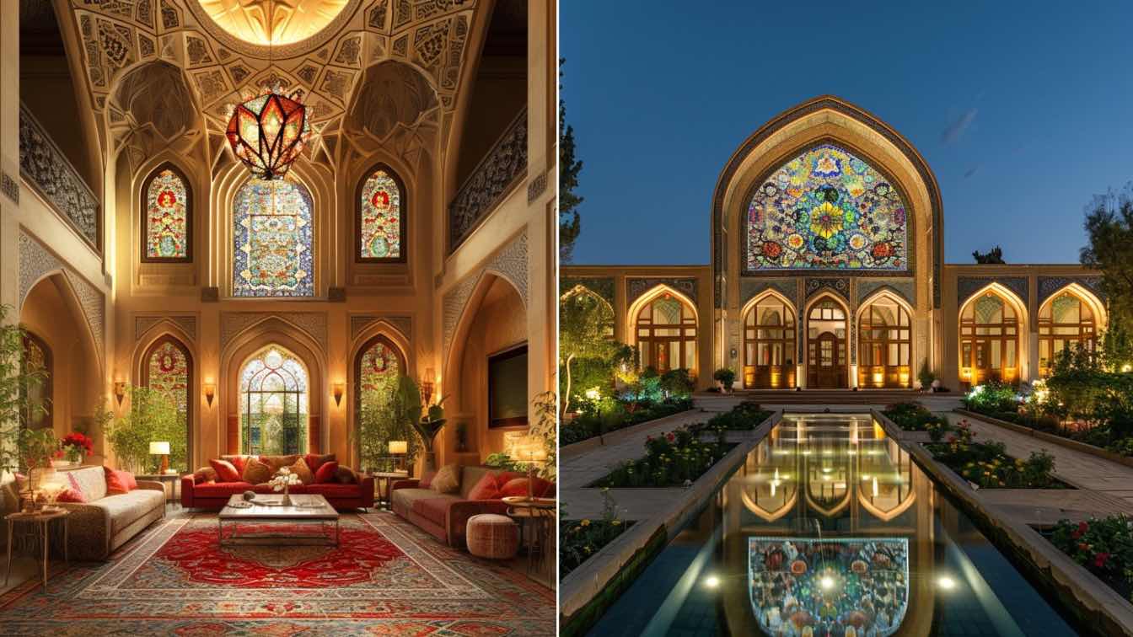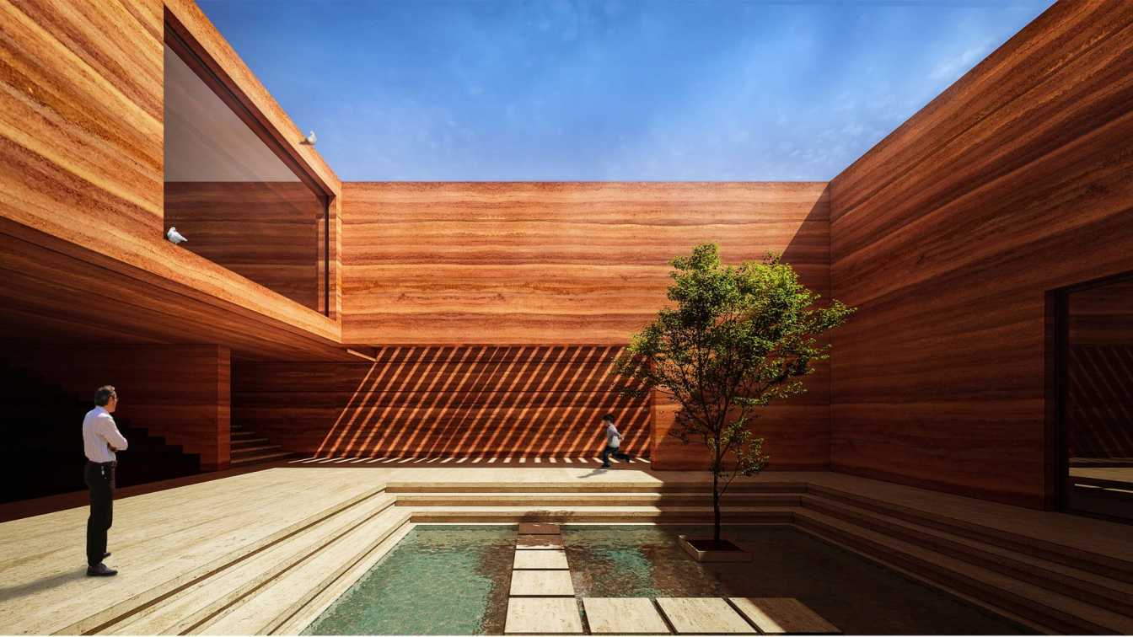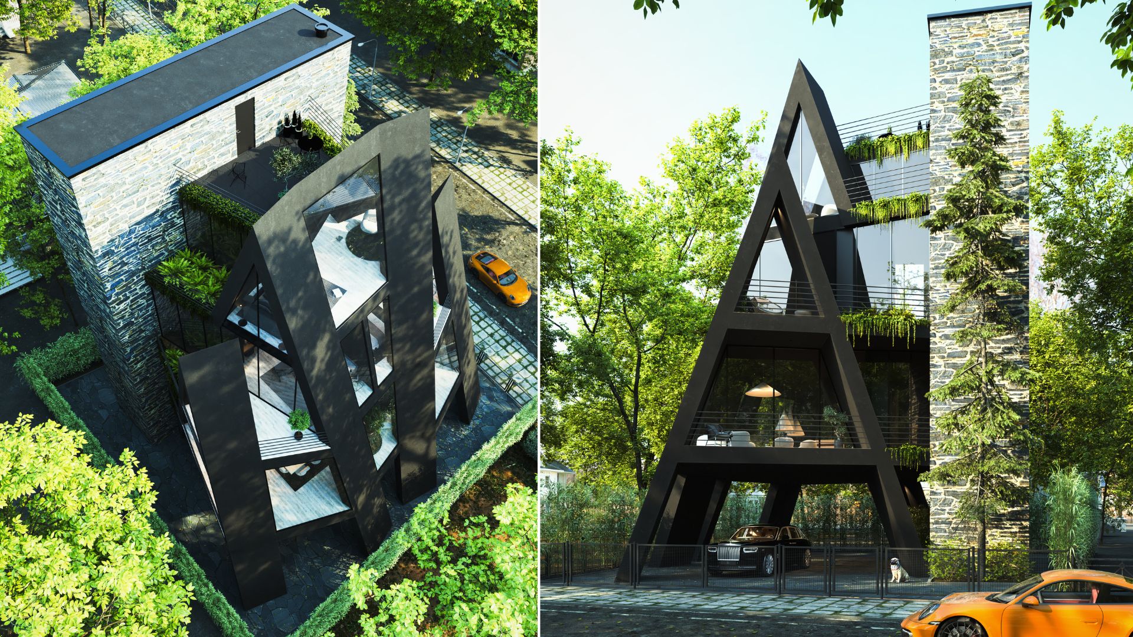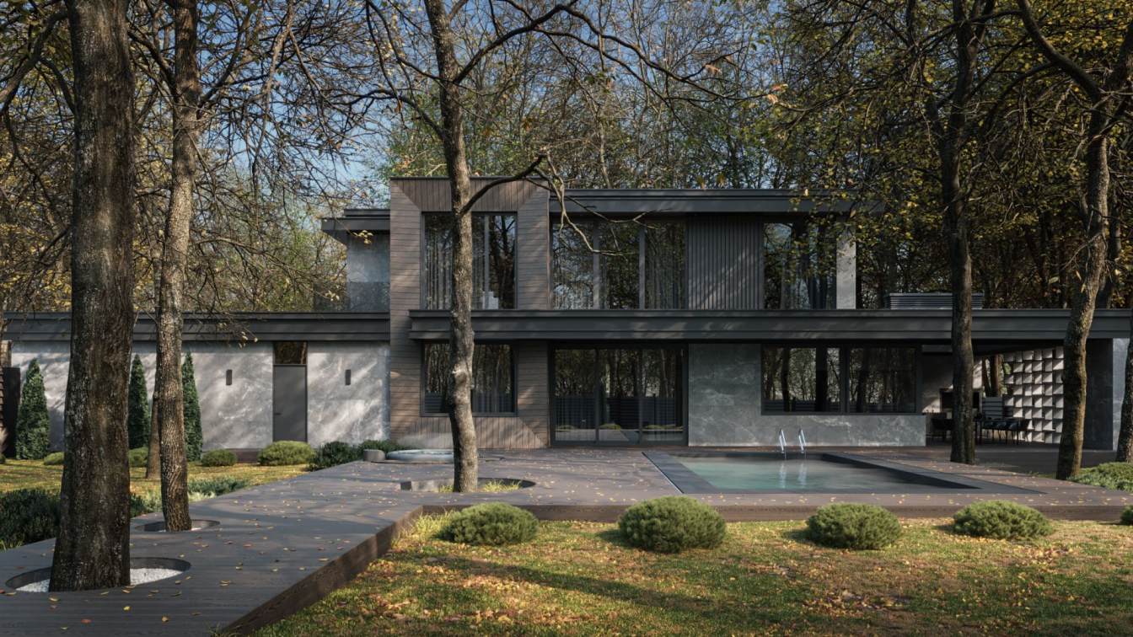Mohammad Hossein Rabbani Zade: Welcome to Shunaam+, a stunning modern A-frame house nestled in the snowy landscapes of Utah, USA. This 180 square meter architectural gem is designed to not only withstand heavy snowfalls but also provide a luxurious and functional living experience for families seeking refuge in the winter wonderland. The unique design of Shunaam+ features strategically sloped roofs that elegantly guide snow to the ground, ensuring the safety and integrity of the house even in the harshest winter conditions.
This minimalist masterpiece is a harmonious blend of simplicity, modernity, and practicality, offering a sanctuary for families to create lasting memories in the lap of nature. As you approach Shunaam+, you are greeted by a grand entrance adorned with three-layered glass panels that flood the space with natural light, setting the stage for the contemporary elegance that awaits within. The heart of the home is the spacious living room and TV wall, complemented by a cozy fireplace that beckons gatherings and moments of warmth and connection.
The thoughtfully designed kitchen, with a separate entrance at the back of the house for added privacy, is a culinary haven where families can come together to create and share meals. Two regular bedrooms and a general bathroom provide ample space for rest and relaxation, while the master bedroom offers a private retreat for serenity and comfort.

Shunaam+ is not just a house; it's a sanctuary that seamlessly integrates with its natural surroundings, offering breathtaking views of the surrounding jungle through expansive three-layered glass windows that blur the lines between indoor and outdoor living. Natural materials such as wood and stone adorn the interior, creating a warm and inviting atmosphere that fosters a deep connection with nature.
Outside, a spacious parking area accommodates two large SUVs, while a luxurious jacuzzi and dry sauna invite residents to unwind and rejuvenate in the crisp mountain air. Shunaam+ is more than just a home; it's a haven where families can escape the hustle and bustle of everyday life and immerse themselves in the tranquility and beauty of Utah's snow-covered paradise.
Experience the beauty of modern A-frame living with Shunaam+, where luxury meets functionality in perfect harmony. Welcome home to a life of tranquility, elegance, and unparalleled beauty in the heart of Utah's snowy landscape.









































