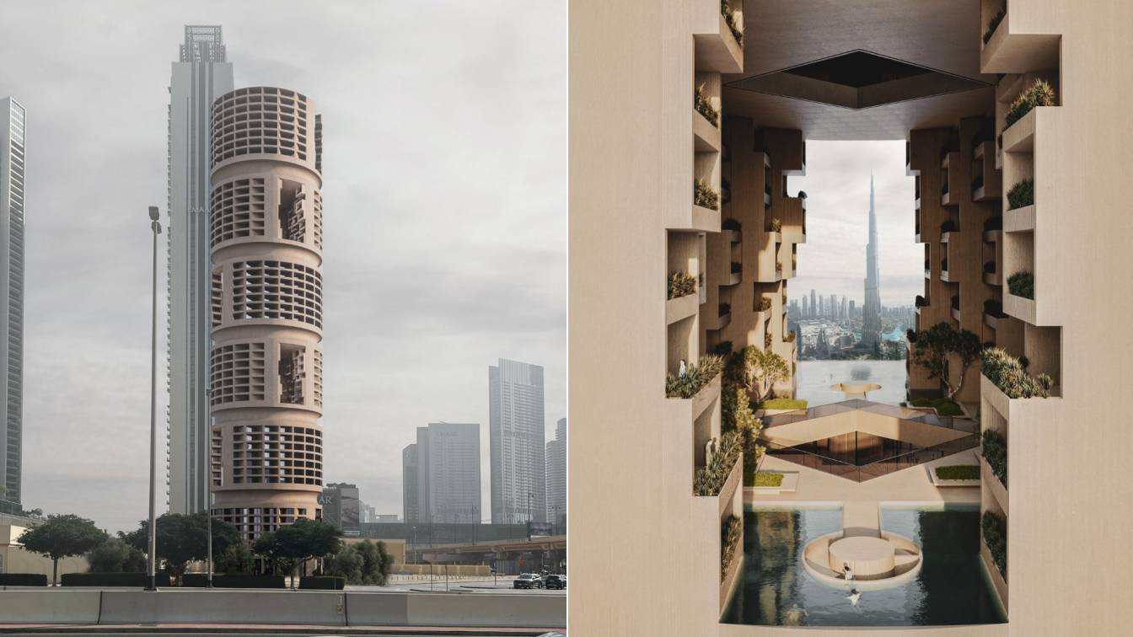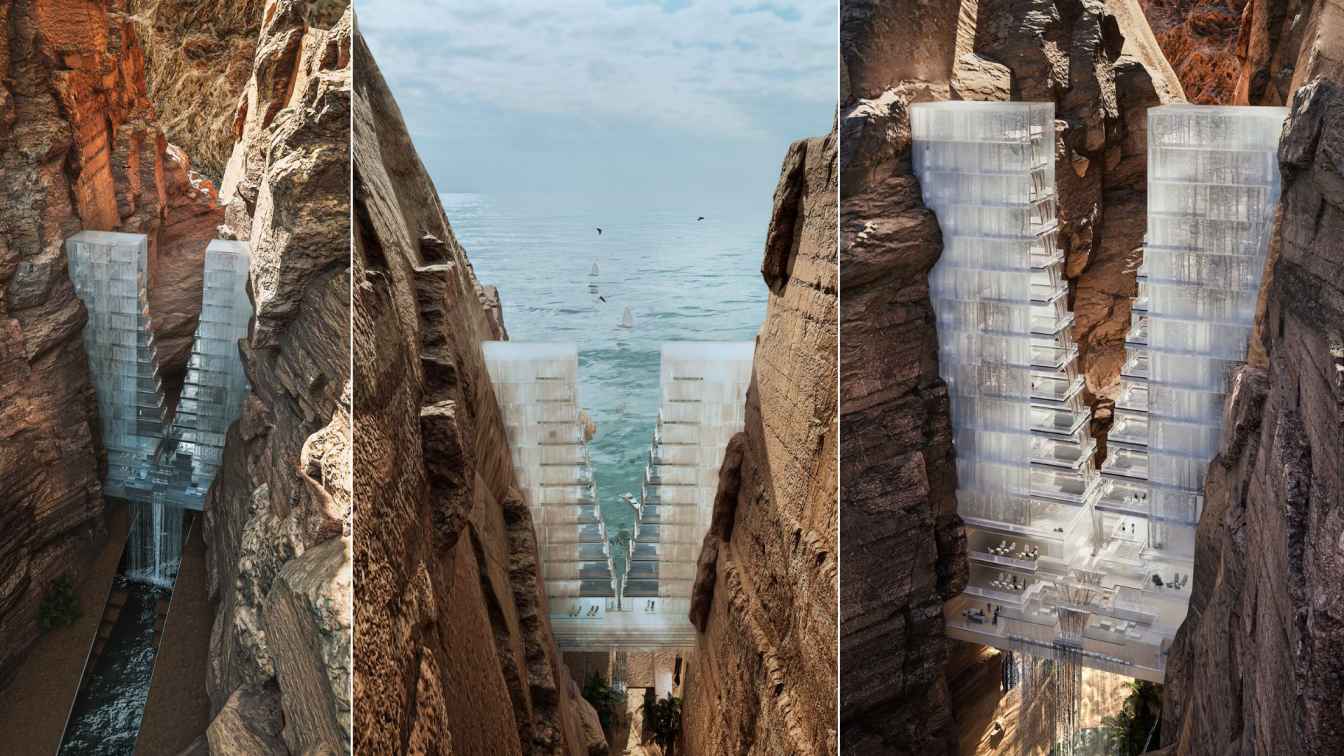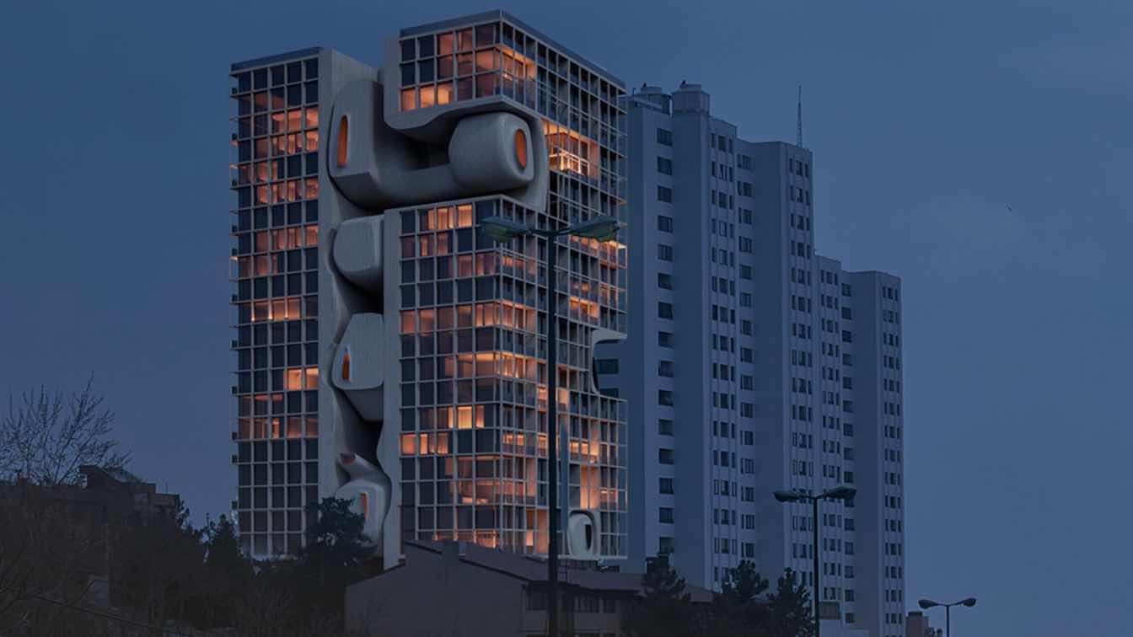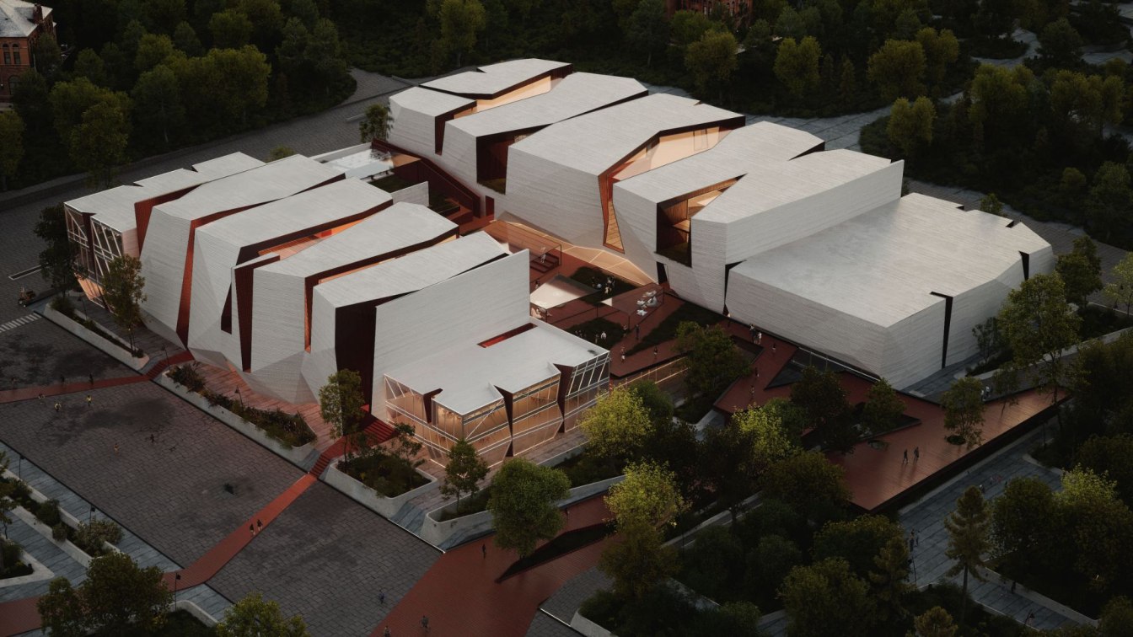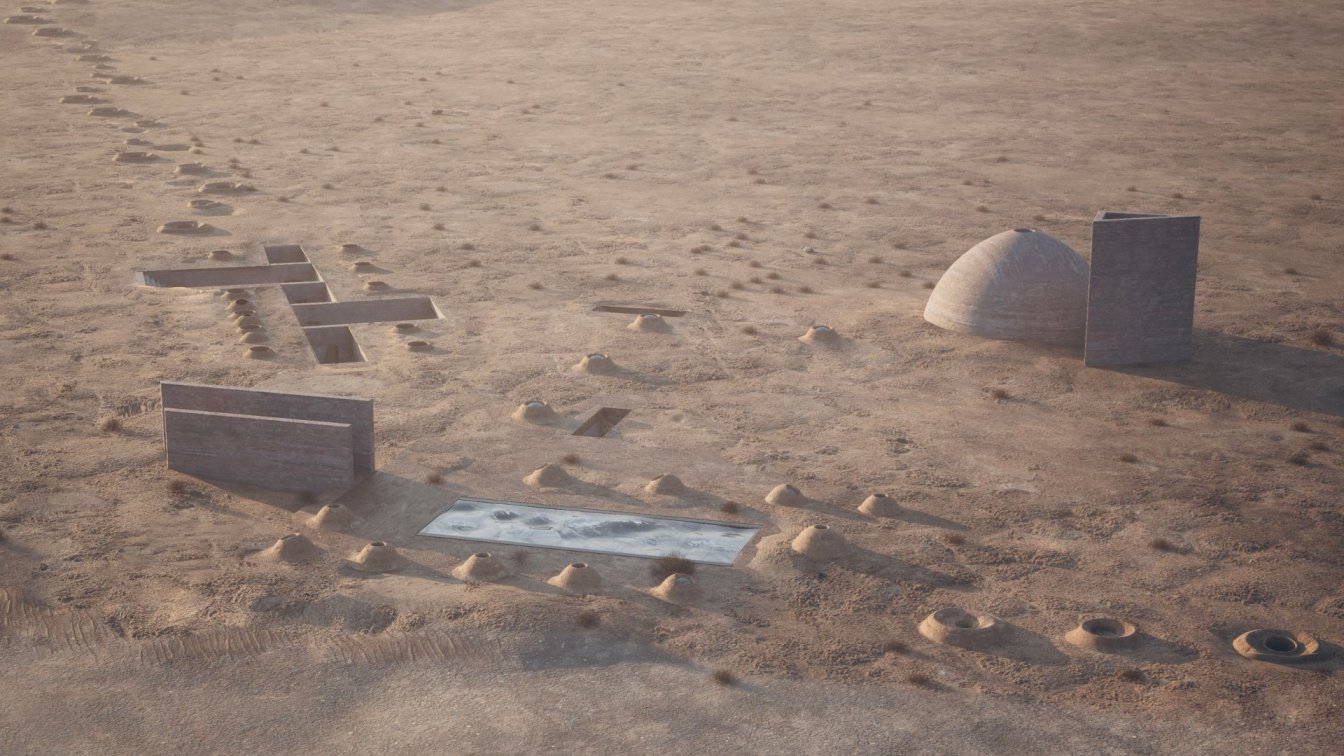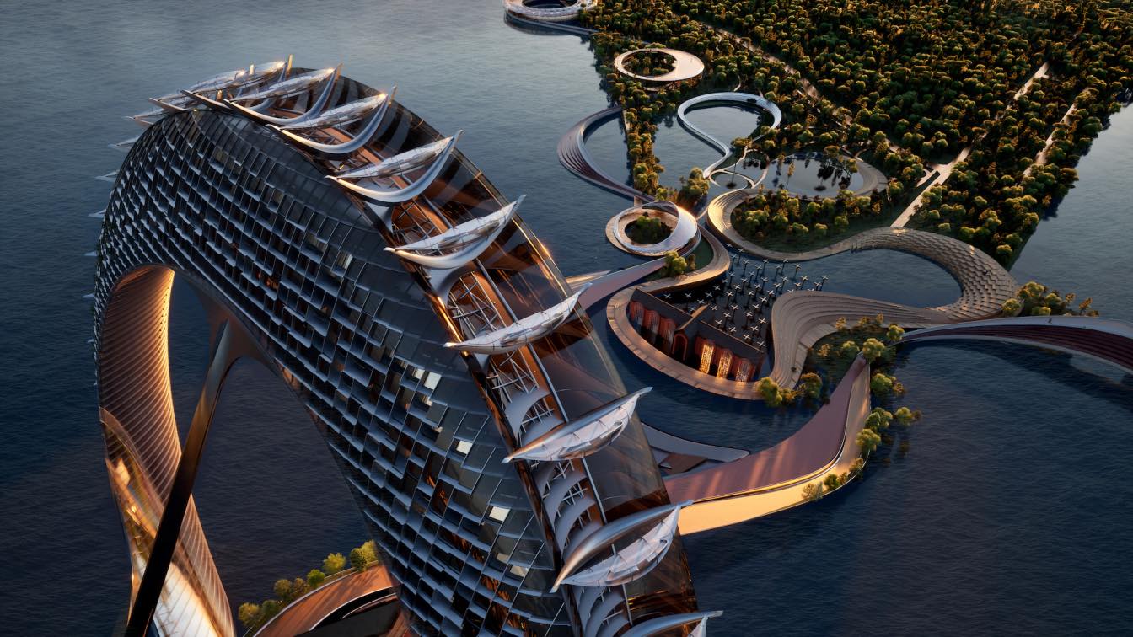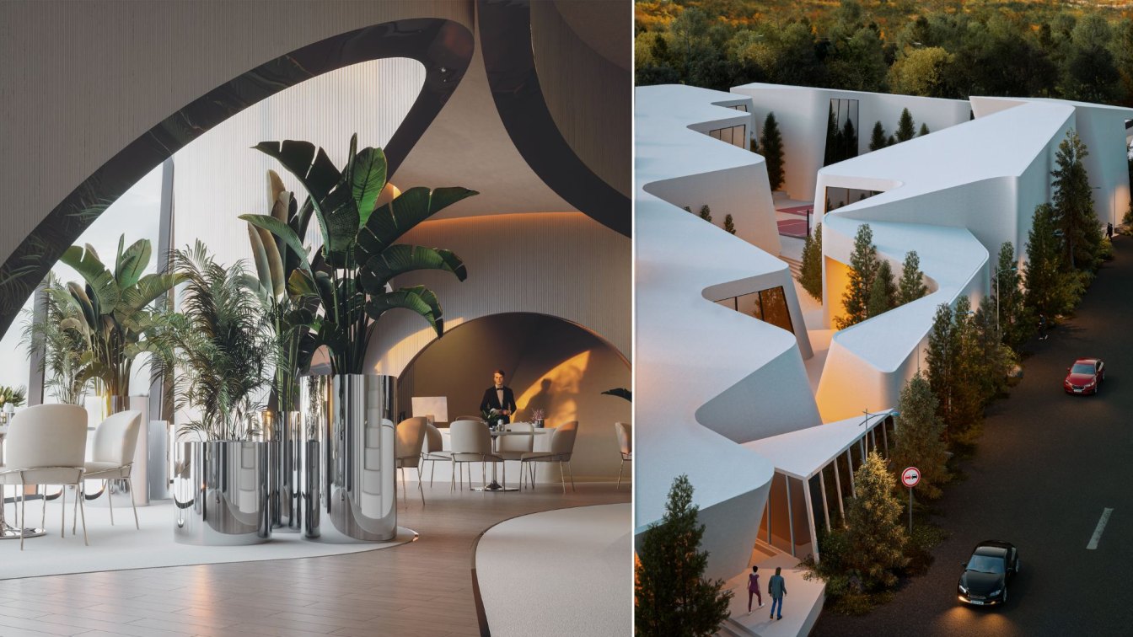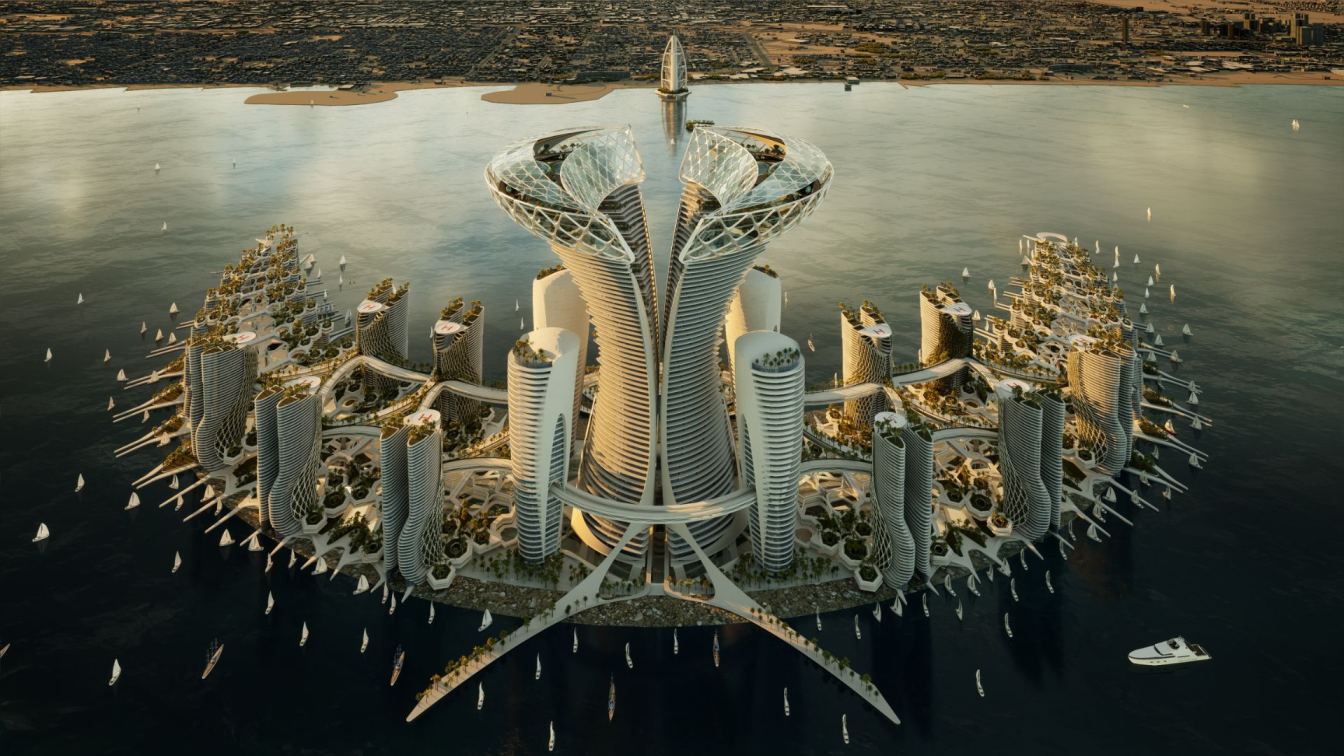The hotel consists of six seven-story mega-modules, each rotated 45 degrees and stacked on top of one another. These modules are separated by semi-open lobbies that function as central courtyards. These courtyards, rather than the usual seclusion associated with high-rise living,
Project name
Dubai Edition Hotel: Vertical Oasis
Architecture firm
Kalbod Studio
Height
240 m, Number of Floors: 47
Visualization
Visual & Drawing: Ziba Baghban, Melika Khalesi
Principal architect
Mohamad Rahimizadeh
Collaborators
Mehrdad Akhlaghi; R&D: Pegah Samei
Typology
Hospitality › Hotel
Suspended between two colossal, 600-meter granite cliffs that flank the entrance to Wadi Tayyib Al Ism in Saudi Arabia's Tabuk province, the Ice Cube Hotel will redefine tourism. Dangling high above the road snaking through the imposing mountains, the hotel boasts an unparalleled vantage point over the Gulf of Aqaba below.
Project name
Ice Cube Hotel
Architecture firm
Kalbod Studio
Location
Magna, Neom, Saudi Arabia
Tools used
Midjourney AI, Adobe Photoshop
Principal architect
Mohamad Rahimizadeh
Design team
Lead Architect: Mehrdad Akhlaghi
Collaborators
R&D: Pegah Samei, Pardis Ahmadi
Visualization
Ziba Baghban, Melika Khalesi
Typology
Hospitality › Hotel
What new possibilities could be unlocked by fully exploring the potential capabilities of the modern box? The "Object Beyond House" seeks to address this very question. It explores the potential for a self-sustaining existence by maximizing its own inherent capabilities.
Project name
Object Beyond House
Architecture firm
Kalbod Design Studio
Tools used
Rhinoceros 3D, Twinmotion, Adobe Photoshop
Principal architect
Mohamad Rahimizadeh, Shaghayegh Nemati
Visualization
Ziba Baghban
Typology
Residential Architecture
Tartu is known for its cultural and educational privileges and counts as Estonia’s capital for education. That is why we at Kalbod Design Studio decided to design a cultural center in the most historical district in Tartu by the river Emajõgi, where the reuse and repurposing of the town is ongoing.
Project name
The Bastion of Tartu Culture
Architecture firm
Kalbod Design Studio
Tools used
Rhinoceros 3D, Twinmotion, Adobe Illustrator, Adobe Photoshop
Principal architect
Mohamad Rahimizadeh
Design team
Mohamad Rahimizadeh, Shaghayegh Nemati, Hosein Roasaei, Ziba Baghban, Pardis Ahmadi, Zahra Tavassoli, Mahdi Jam, Farnaz Ejlali
Visualization
Ziba Baghban
Status
Concept (Competition Entry)
Typology
Cultural Architecture > Culture Center
“Tabula rasa” may be the most appropriate term to describe our confrontation with the project. With only one rule, the infinite freedom urges to create boundaries. Firstly, the site as the anchor point was chosen to make settings for our ideas. To pick a location, we tried to interpret the “rule” in another way and looked at where darkness matters...
Project name
Digging For Light (Qanat Oasis Villa)
Architecture firm
Kalbod Design Studio
Tools used
Rhinoceros 3D, Twinmotion, Adobe Photoshop
Principal architect
Mohamad Rahimizadeh
Design team
Hossein Roasaei, Pegah Samei, Ghazale Eskandari, Mehdi Jam
Collaborators
Photography: Ziba Baghban
Visualization
Ziba Baghban
Typology
Residential › Villa
Our primary goal in the NEW YORK BRIDGE project was to answer the need for more open and green spaces in the compact living and working areas in Manhattan’s financial district and the world-famous Wall Street.
Project name
New York Financial Bridge
Architecture firm
Kalbod Design Studio
Location
Manhattan, New York City, U.S.A.
Tools used
Rhinoceros 3D, Twinmotion, Adobe Photoshop
Principal architect
Mohamad Rahimizadeh
Visualization
Mohamad Ramezankhani
Typology
Industrial › Bridge
The tourist attraction city of Sorkhrud, located by the waters of the Caspian Sea, has suffered from a lack of proper public places for many years. At Kalbod Design Studio, we decided to address this issue by creating a tourism center in this area to provide an awe-inspiring public space for entertainment and communication between the locals and to...
Project name
Tourist Center Sorkhrud
Architecture firm
Kalbod Design Studio
Location
Sorkhrud, Mazandaran, Iran
Tools used
Rhinoceros 3D, Twinmotion, Adobe Photoshop
Principal architect
Mohamad Rahimizadeh
Design team
Nasrin Eghtesadi, Yahya Bassam, Zahra Tavasoli, Parnian Hasanpor
Visualization
Ziba Baghban, Sara Rajabi
The idea of designing Ring Island Dubai is based on the approach and looking to the future and providing a multi-functional complex centered on medical services. The creative integration of a digital approach, sustainable architecture, geographic and social conditions of the region, as well as attention to the future needs of Dubai, are indicators...
Project name
Dubai Healthcare City
Architecture firm
Kalbod Design Studio
Tools used
Rhinoceros 3D, Lumion, Adobe Photoshop
Principal architect
Mohamad Rahimizadeh
Design team
Mohamad Ramezankhani, Maede Moallemi, Mohamadreza Ghasemi, Sara Rajabi, Ziba Baghban, Yahya Bassam, Pegah Samei, Pardis Ahmadi
Typology
Commercial › Mixed-Use Development

