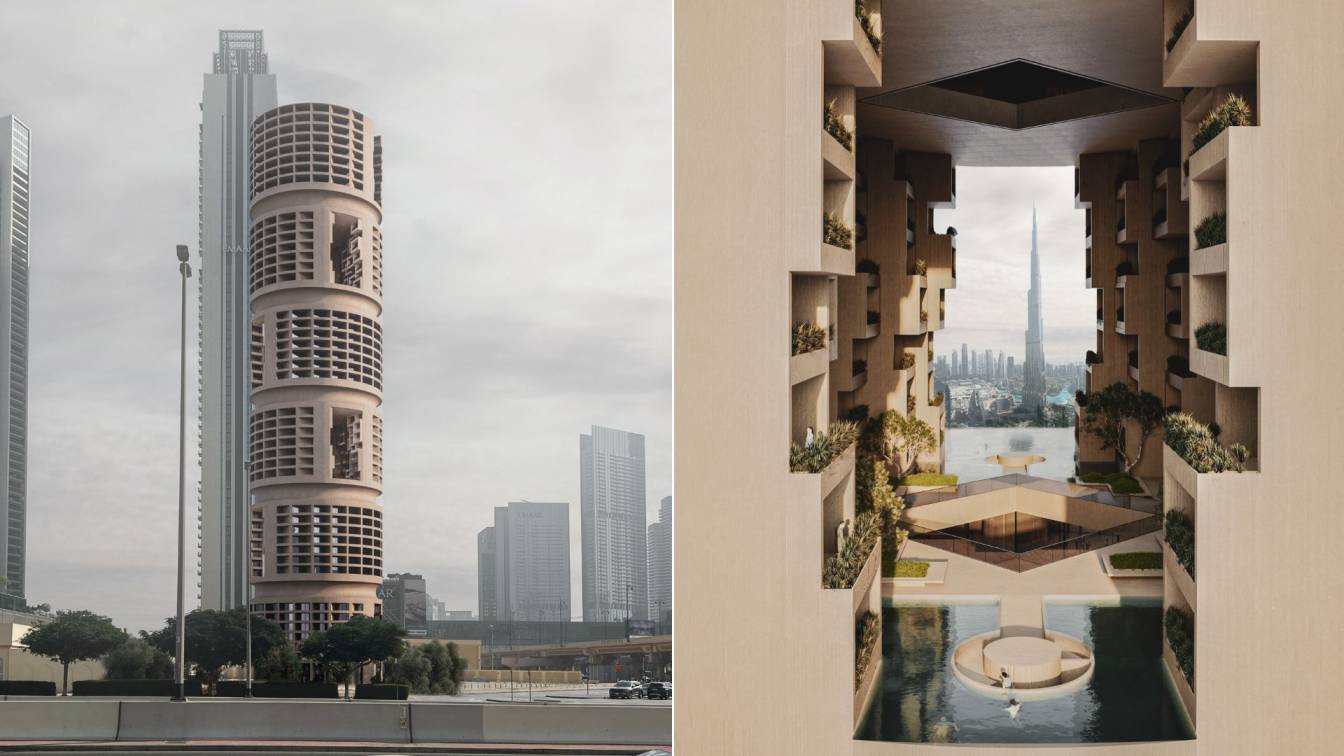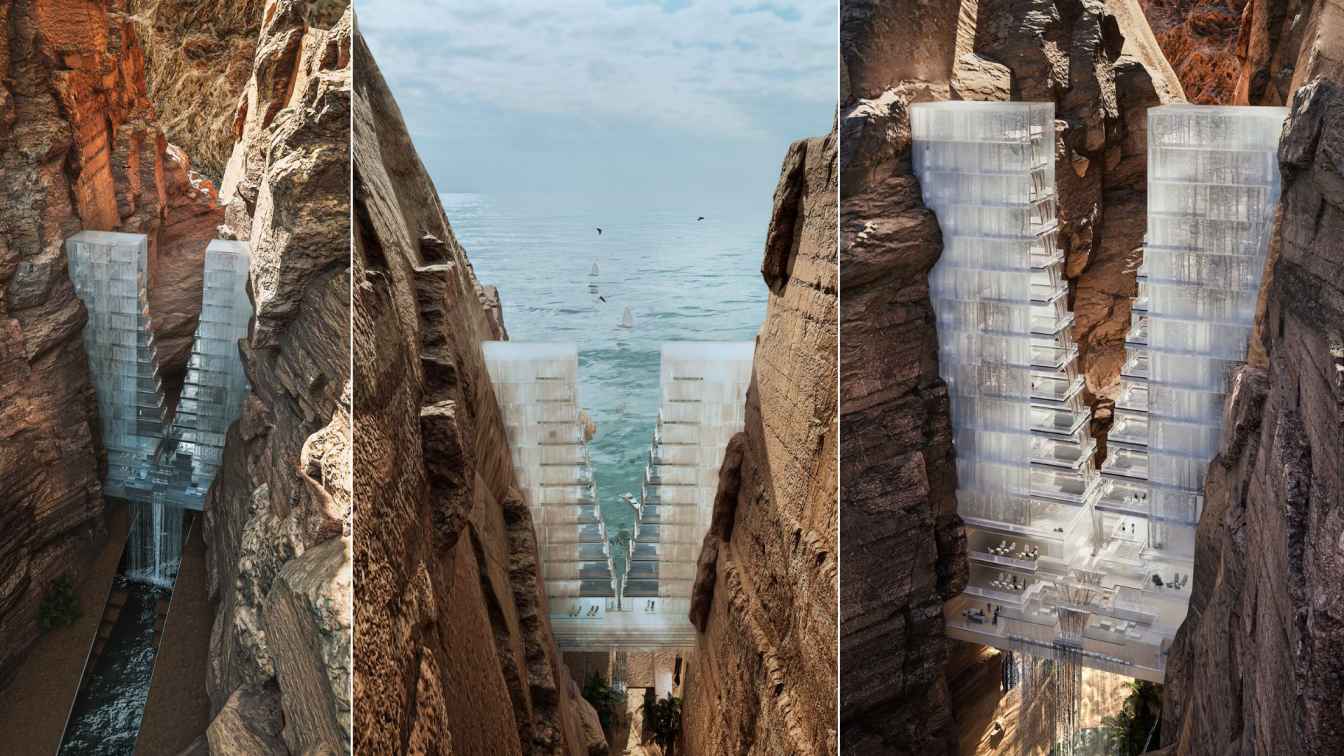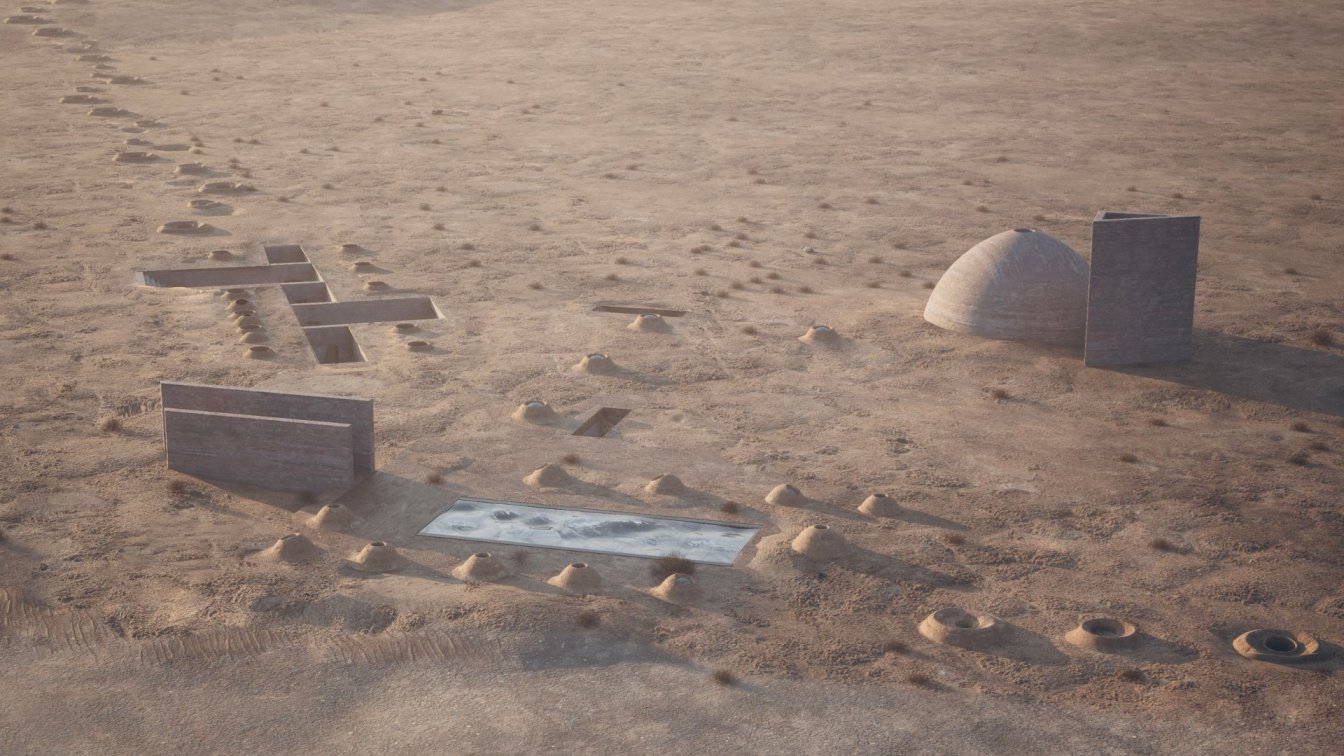The hotel consists of six seven-story mega-modules, each rotated 45 degrees and stacked on top of one another. These modules are separated by semi-open lobbies that function as central courtyards. These courtyards, rather than the usual seclusion associated with high-rise living,
Project name
Dubai Edition Hotel: Vertical Oasis
Architecture firm
Kalbod Studio
Height
240 m, Number of Floors: 47
Visualization
Visual & Drawing: Ziba Baghban, Melika Khalesi
Principal architect
Mohamad Rahimizadeh
Collaborators
Mehrdad Akhlaghi; R&D: Pegah Samei
Typology
Hospitality › Hotel
Suspended between two colossal, 600-meter granite cliffs that flank the entrance to Wadi Tayyib Al Ism in Saudi Arabia's Tabuk province, the Ice Cube Hotel will redefine tourism. Dangling high above the road snaking through the imposing mountains, the hotel boasts an unparalleled vantage point over the Gulf of Aqaba below.
Project name
Ice Cube Hotel
Architecture firm
Kalbod Studio
Location
Magna, Neom, Saudi Arabia
Tools used
Midjourney AI, Adobe Photoshop
Principal architect
Mohamad Rahimizadeh
Design team
Lead Architect: Mehrdad Akhlaghi
Collaborators
R&D: Pegah Samei, Pardis Ahmadi
Visualization
Ziba Baghban, Melika Khalesi
Typology
Hospitality › Hotel
“Tabula rasa” may be the most appropriate term to describe our confrontation with the project. With only one rule, the infinite freedom urges to create boundaries. Firstly, the site as the anchor point was chosen to make settings for our ideas. To pick a location, we tried to interpret the “rule” in another way and looked at where darkness matters...
Project name
Digging For Light (Qanat Oasis Villa)
Architecture firm
Kalbod Design Studio
Tools used
Rhinoceros 3D, Twinmotion, Adobe Photoshop
Principal architect
Mohamad Rahimizadeh
Design team
Hossein Roasaei, Pegah Samei, Ghazale Eskandari, Mehdi Jam
Collaborators
Photography: Ziba Baghban
Visualization
Ziba Baghban
Typology
Residential › Villa




