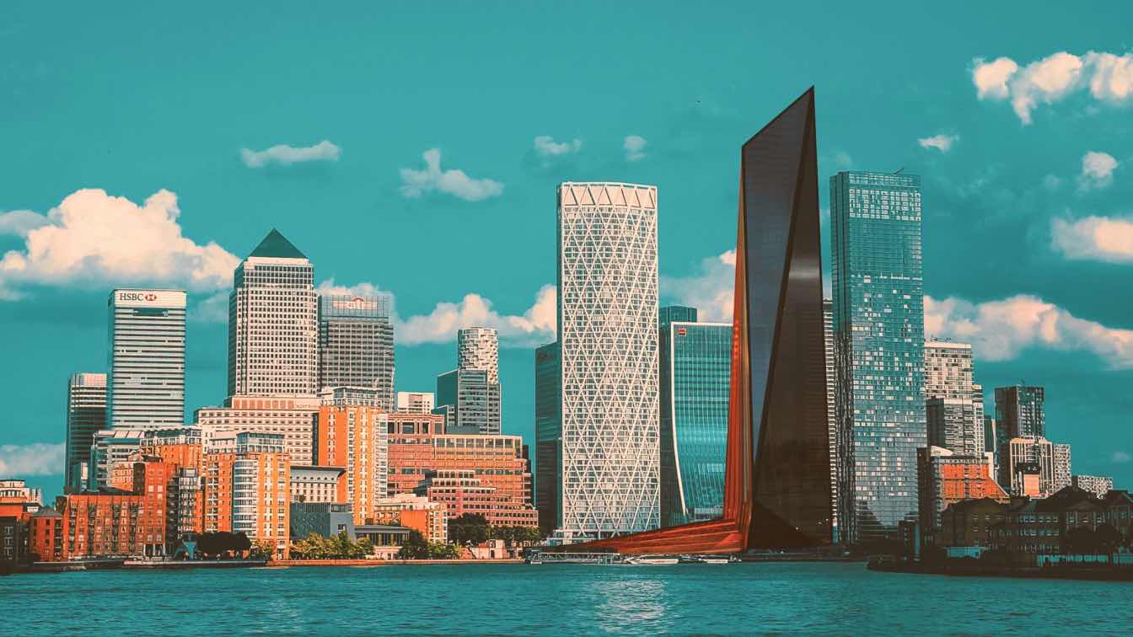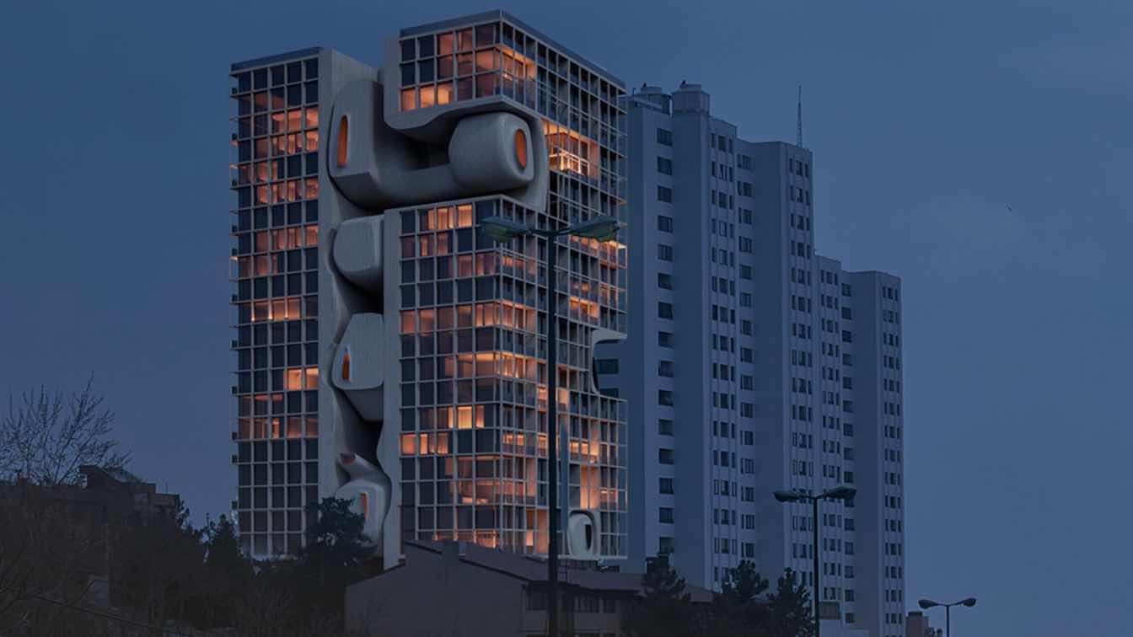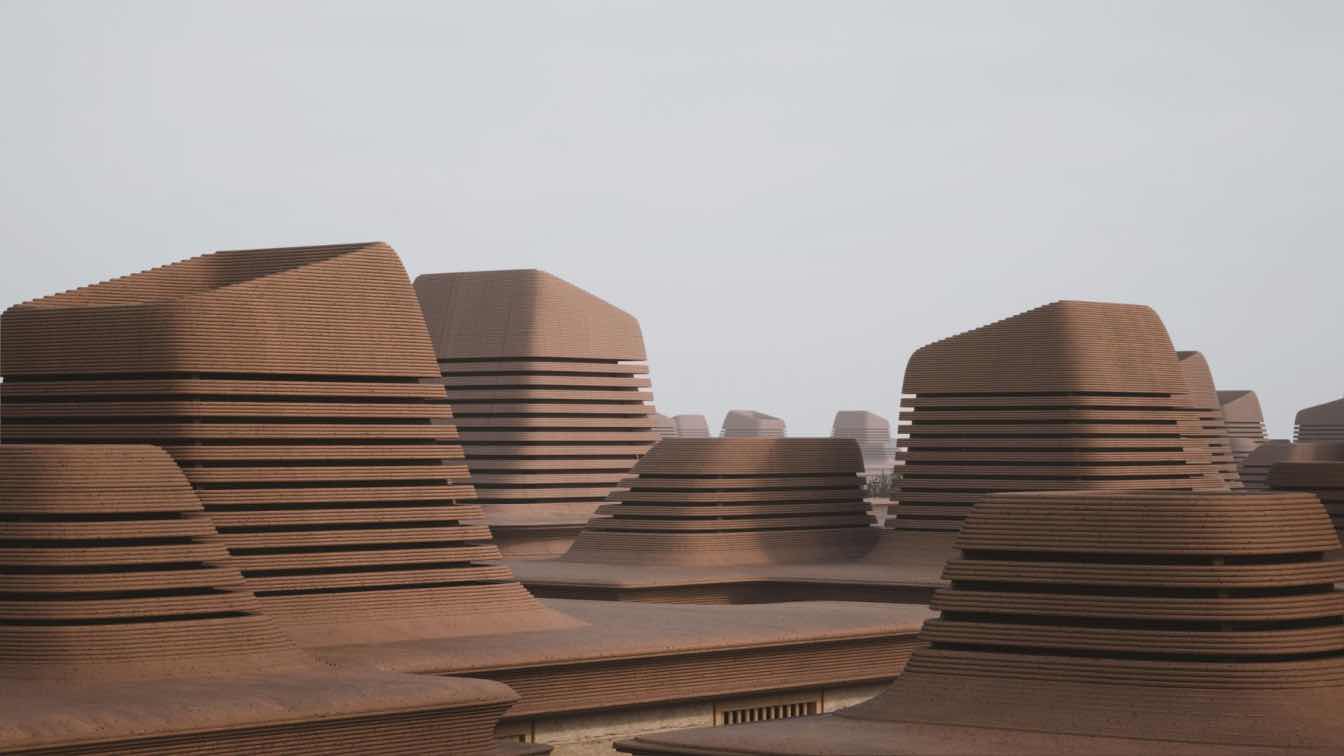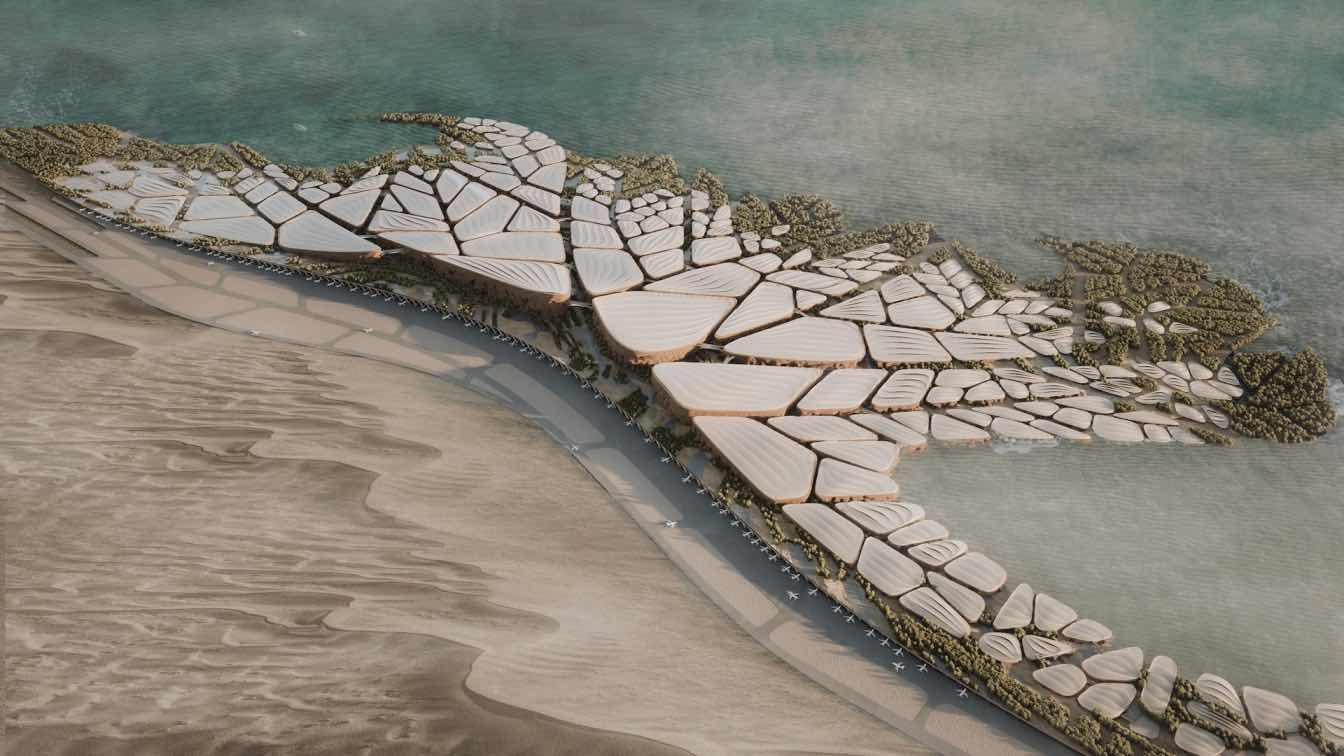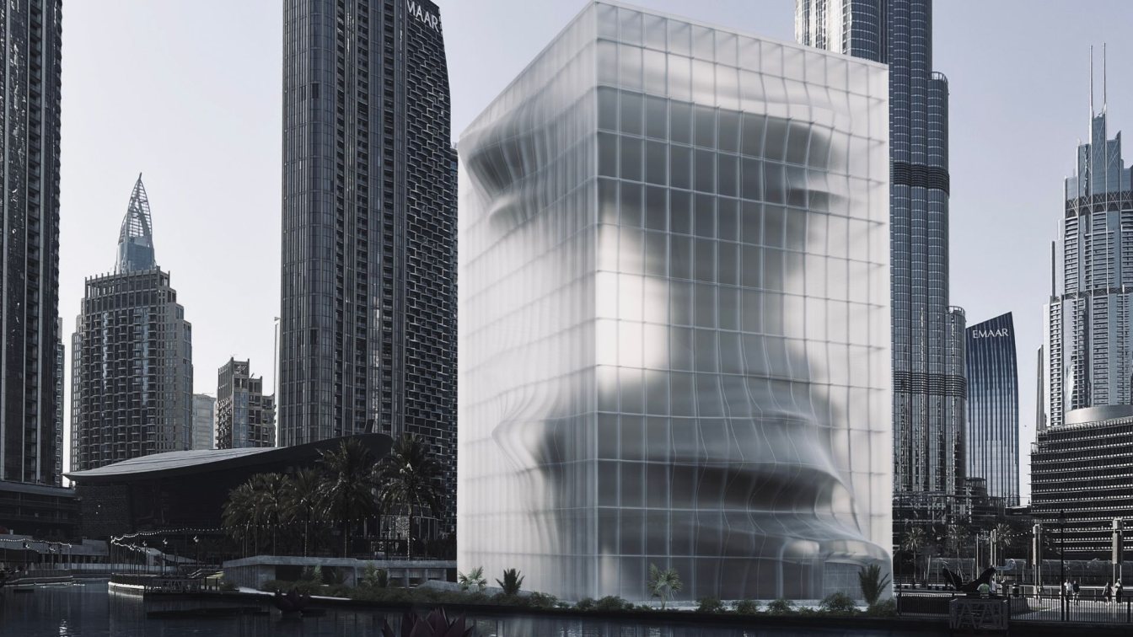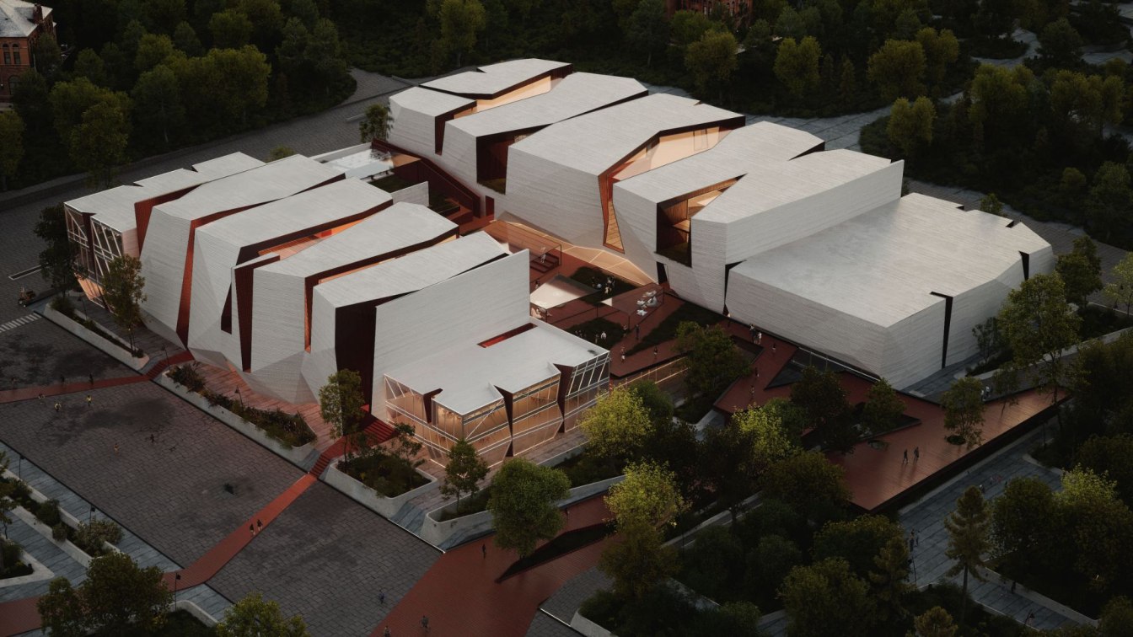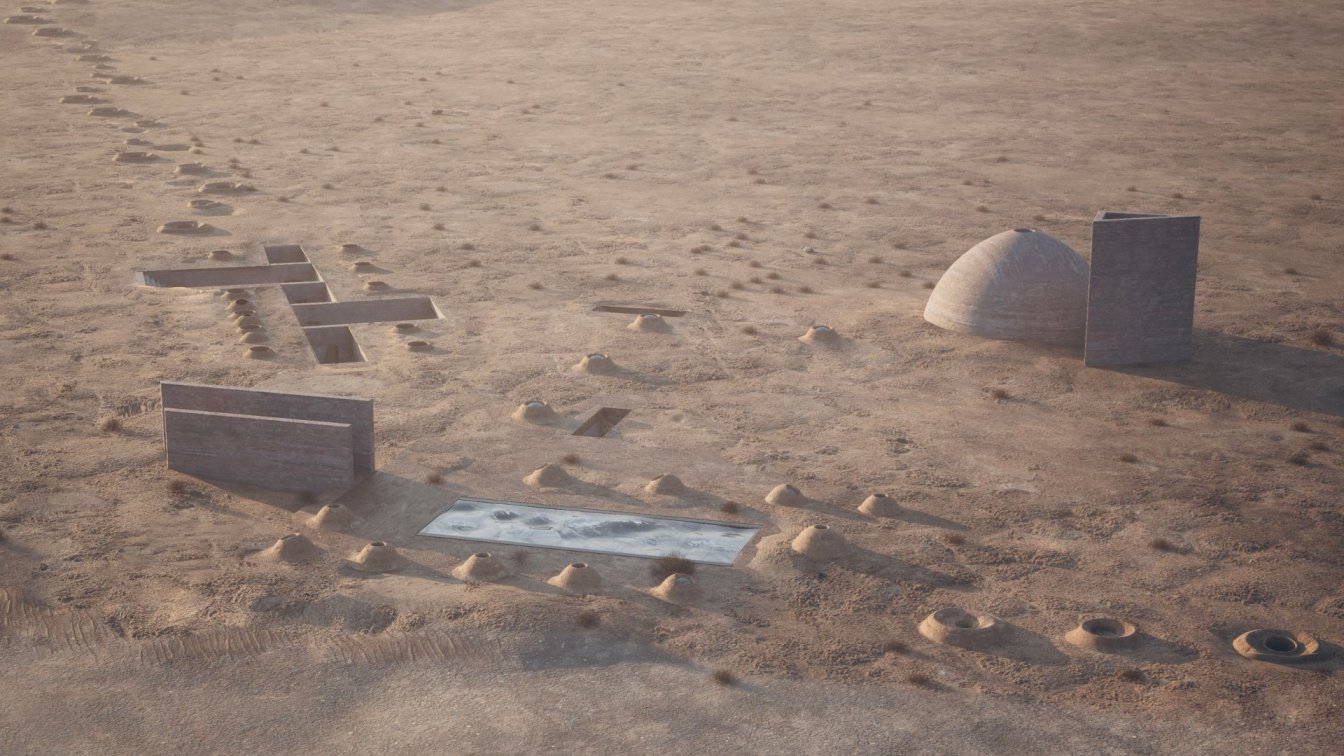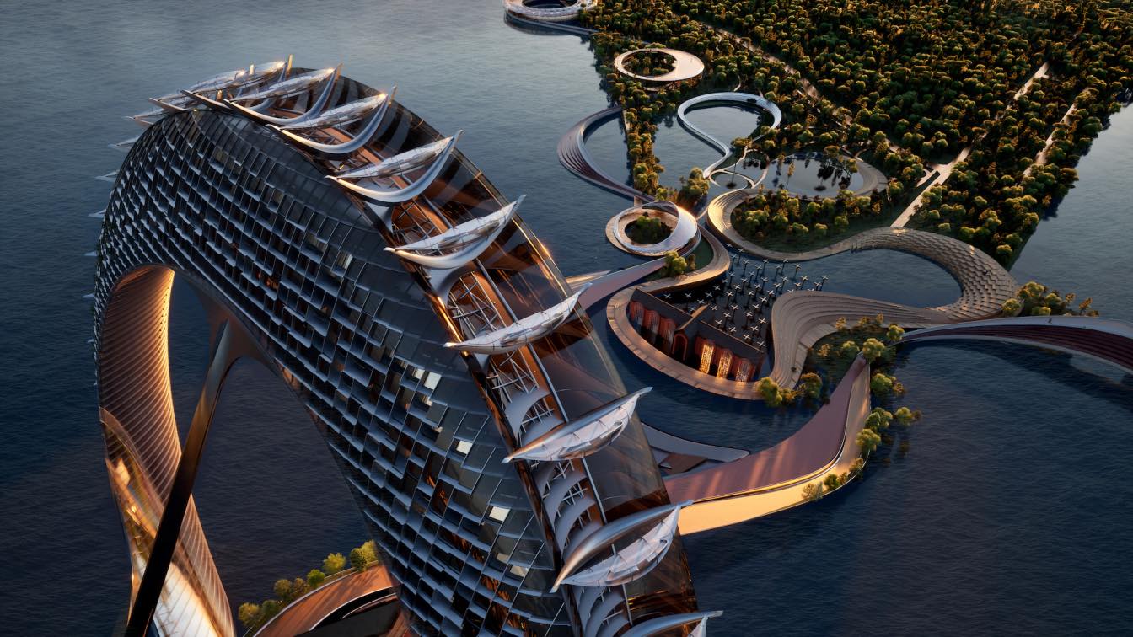The description of Aston Martin Headquarters as three "things" places it in a relational object framework. Objects in this relation come into contact, intertwine, and perhaps even participate in a spiral movement, but their identities remain independent.
Project name
Aston Martin Headquarters
Architecture firm
Kalbod Design Studio
Location
Canary Wharf, London, UK
Principal architect
Mohamad Rahimi Zadeh
Collaborators
Ziba Baghban, Pegah Samei
Visualization
Ziba Baghban, Melika Khalesi
Typology
Commercial › Mixed-Use Development
What new possibilities could be unlocked by fully exploring the potential capabilities of the modern box? The "Object Beyond House" seeks to address this very question. It explores the potential for a self-sustaining existence by maximizing its own inherent capabilities.
Project name
Object Beyond House
Architecture firm
Kalbod Design Studio
Tools used
Rhinoceros 3D, Twinmotion, Adobe Photoshop
Principal architect
Mohamad Rahimizadeh, Shaghayegh Nemati
Visualization
Ziba Baghban
Typology
Residential Architecture
The Zephyr House project emerged as a response to the contemporary demands of life and architecture, aiming to blend modern needs with elements drawn from historical architecture seamlessly. The goal is to make a substantial impact in curbing carbon footprint and energy consumption in buildings.
Project name
The Zephyr House
Architecture firm
Kalbod Design Studio
Location
Dubai, United Arab Emirates
Tools used
Rhinoceros 3D, Twinmotion, Adobe Photoshop
Design team
Mohamad Rahimizadeh, Shaghayegh Nemati, Hossein Roasae
Visualization
Ziba Baghban
Typology
Residential › House
Neom Airport City embodies a visionary perspective, strategically positioned to establish a robust connection between Saudi Arabia's Neom project and the global arena. In response to the region's communication needs, Neom Airport engages in a strategic dialogue with Saudi Line, forging a symbiotic relationship in terms of accessibility and economic...
Project name
Neom Airport City
Architecture firm
Kalbod Design Studio
Location
Neom City, Saudi Arabia
Tools used
Rhinoceros 3D, Twinmotion, Adobe Photoshop
Principal architect
Mohamad Rahimizadeh, Mohamad Ramezankhani, Mehrdad Akhlaghi
Visualization
Ziba Baghban
The Dubai Art Museum is an architectural solution for giving back pedestrians their share of the city and designing for them. It is the first step towards transforming a metropolis like Dubai into a walkable town suitable for all its citizens. By choosing Burj Park as the site for the project, located near the Burj Khalifa, the Dubai Fountain, and...
Project name
Art Museum Dubai
Architecture firm
Kalbod Design Studio
Tools used
Rhinoceros 3D, Twinmotion, Adobe Illustrator, Adobe Photoshop
Design team
Mohamad Rahimizadeh, Shaghayegh Nemati, Ghazale Eskandari , Nakisa Montazeri , Ziba Baghban, Zahra Tavassoli, Pegah Samei
Collaborators
Sculpture Artist: Amir ALi Garosian
Visualization
Ziba Baghban
Status
Concept (Competition Entry)
Typology
Museum › Cultural Architecture
Tartu is known for its cultural and educational privileges and counts as Estonia’s capital for education. That is why we at Kalbod Design Studio decided to design a cultural center in the most historical district in Tartu by the river Emajõgi, where the reuse and repurposing of the town is ongoing.
Project name
The Bastion of Tartu Culture
Architecture firm
Kalbod Design Studio
Tools used
Rhinoceros 3D, Twinmotion, Adobe Illustrator, Adobe Photoshop
Principal architect
Mohamad Rahimizadeh
Design team
Mohamad Rahimizadeh, Shaghayegh Nemati, Hosein Roasaei, Ziba Baghban, Pardis Ahmadi, Zahra Tavassoli, Mahdi Jam, Farnaz Ejlali
Visualization
Ziba Baghban
Status
Concept (Competition Entry)
Typology
Cultural Architecture > Culture Center
“Tabula rasa” may be the most appropriate term to describe our confrontation with the project. With only one rule, the infinite freedom urges to create boundaries. Firstly, the site as the anchor point was chosen to make settings for our ideas. To pick a location, we tried to interpret the “rule” in another way and looked at where darkness matters...
Project name
Digging For Light (Qanat Oasis Villa)
Architecture firm
Kalbod Design Studio
Tools used
Rhinoceros 3D, Twinmotion, Adobe Photoshop
Principal architect
Mohamad Rahimizadeh
Design team
Hossein Roasaei, Pegah Samei, Ghazale Eskandari, Mehdi Jam
Collaborators
Photography: Ziba Baghban
Visualization
Ziba Baghban
Typology
Residential › Villa
Our primary goal in the NEW YORK BRIDGE project was to answer the need for more open and green spaces in the compact living and working areas in Manhattan’s financial district and the world-famous Wall Street.
Project name
New York Financial Bridge
Architecture firm
Kalbod Design Studio
Location
Manhattan, New York City, U.S.A.
Tools used
Rhinoceros 3D, Twinmotion, Adobe Photoshop
Principal architect
Mohamad Rahimizadeh
Visualization
Mohamad Ramezankhani
Typology
Industrial › Bridge

