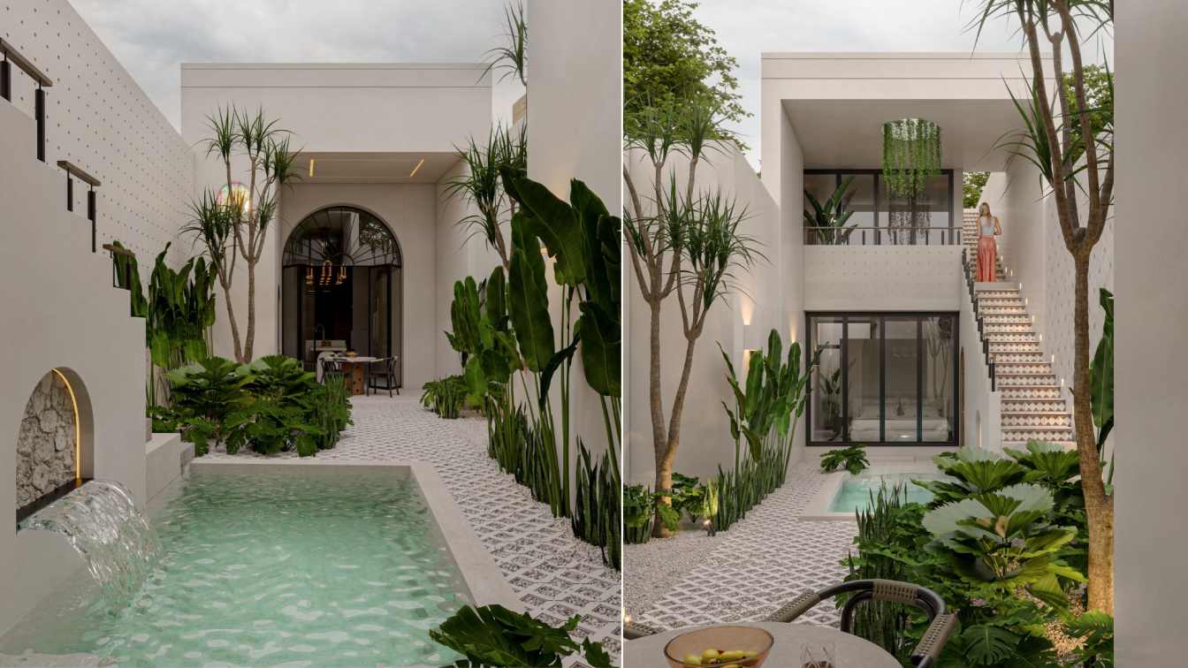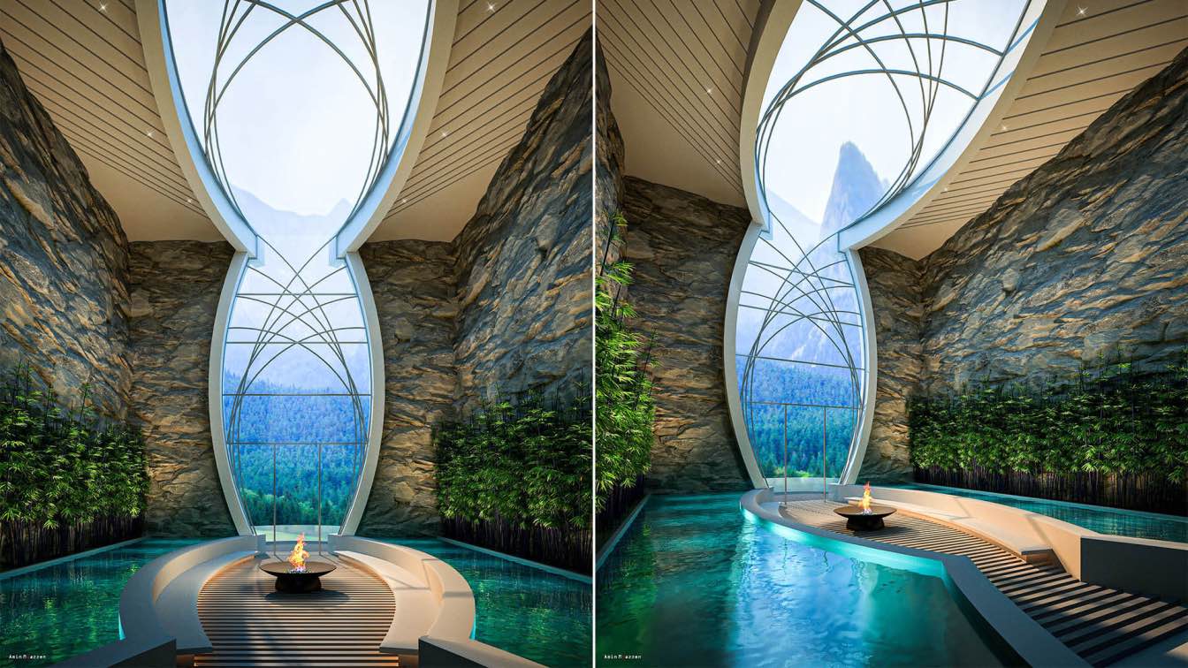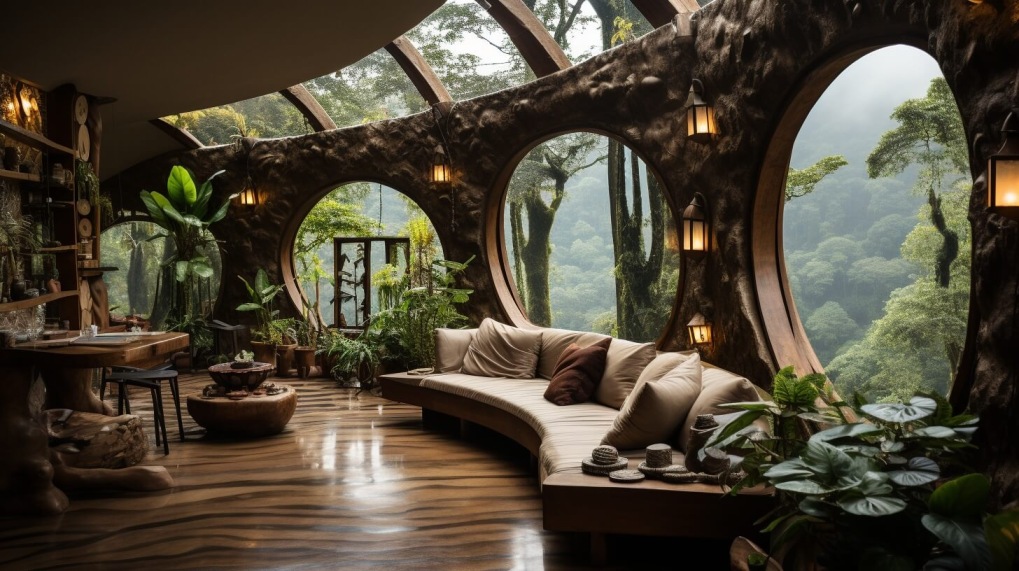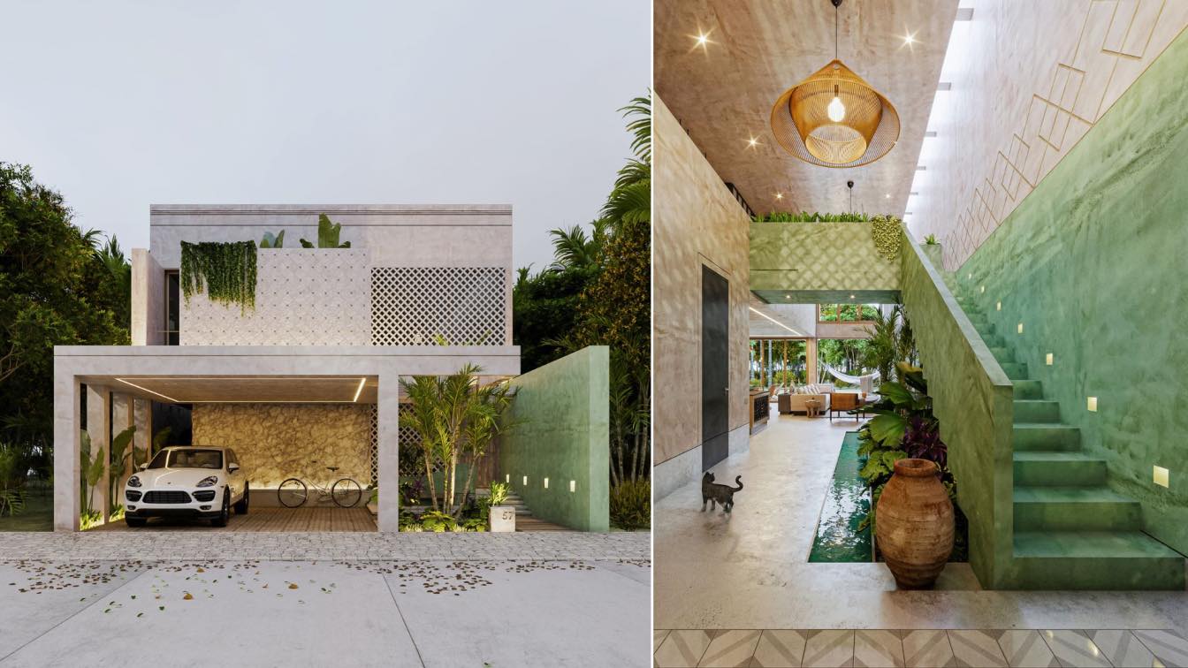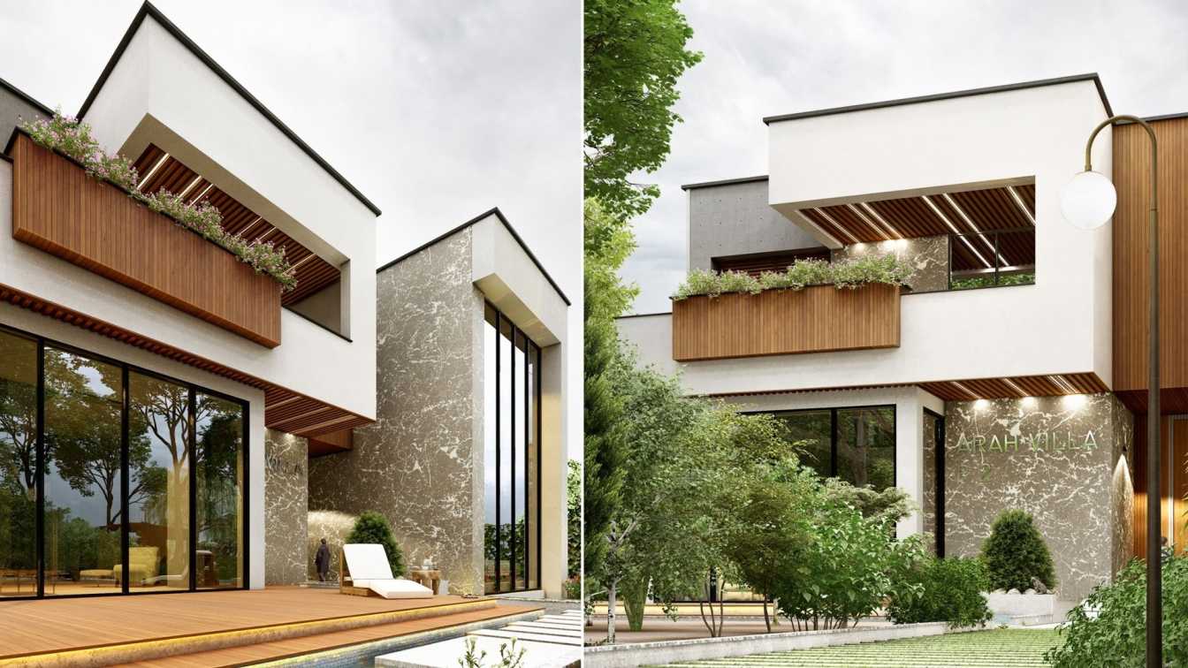KAMA Taller de Arquitectura: Casa Santiaguito is a renovation project located in the iconic Santiago neighborhood, in the heart of Mérida, Yucatán. Situated on one of the main streets, this residence was designed for a couple, with the goal of creating a space of rest and tranquility for the rest of their lives. The project emerged from the transformation of an old commercial space, previously adapted into a subdivided mansion, on a narrow and deep lot measuring 4.80 meters wide by 30 meters long. This particular configuration presented a creative challenge that was addressed by respecting and highlighting the original architectural elements.
The renovation preserves and enhances details such as the arched ironwork that frames the entrance to the central patio and the pasta tile floors that have become a focal point of the design. These traditional elements pay homage to the historical architecture and establish a harmonious dialogue with contemporary interventions. The design of Casa Santiaguito focuses on creating a cozy and functional space where the old and the new coexist in balance.
The layout of the spaces maximizes cross ventilation and natural lighting, essential for Mérida’s warm climate. Original materials, such as the restored pasta tiles, are interwoven with new additions, creating a rich contrast in textures that enhances the spatial experience for the inhabitants. Every detail has been carefully considered to honor the history of the place while adapting it to current needs.
Casa Santiaguito is an intervention that reinterprets the past with sensitivity and modernity, resulting in a home that reflects the history of the neighborhood and the aspirations of its residents.










