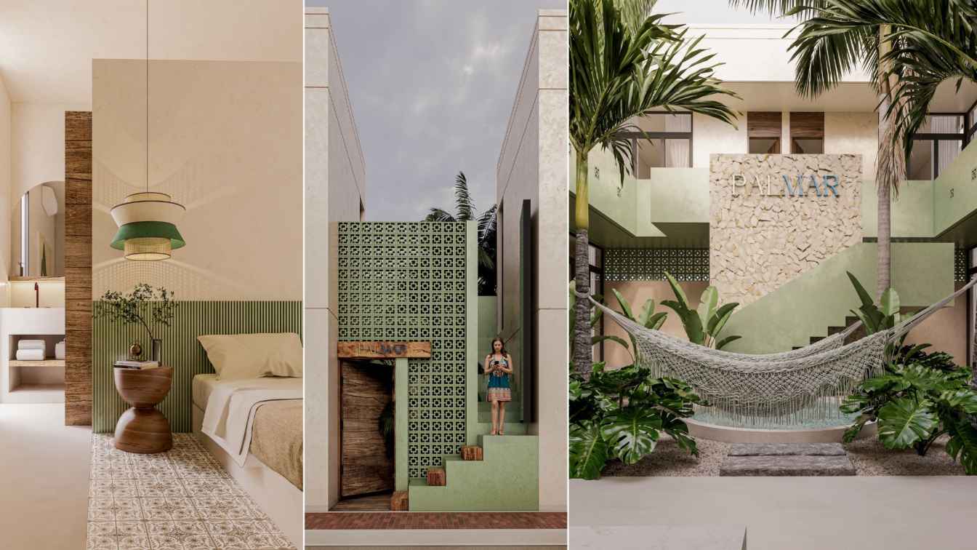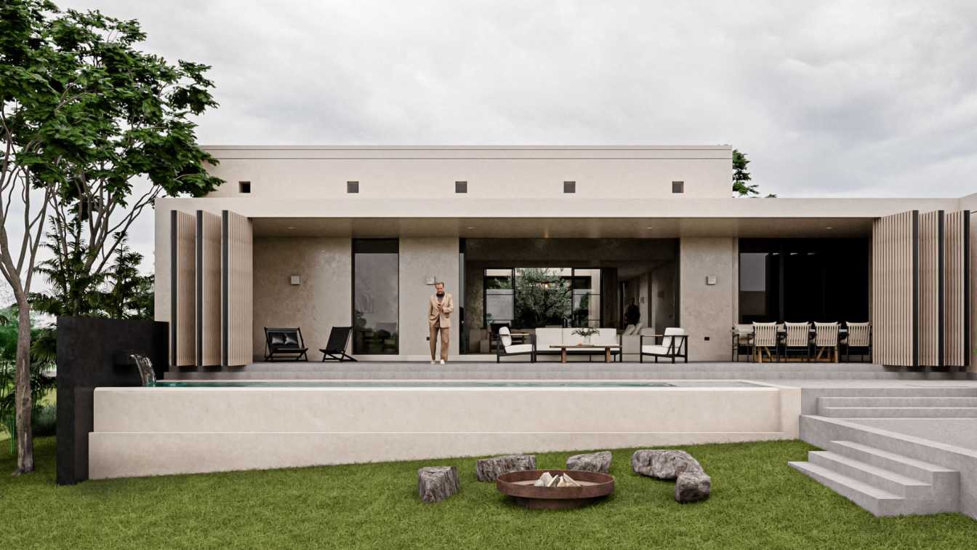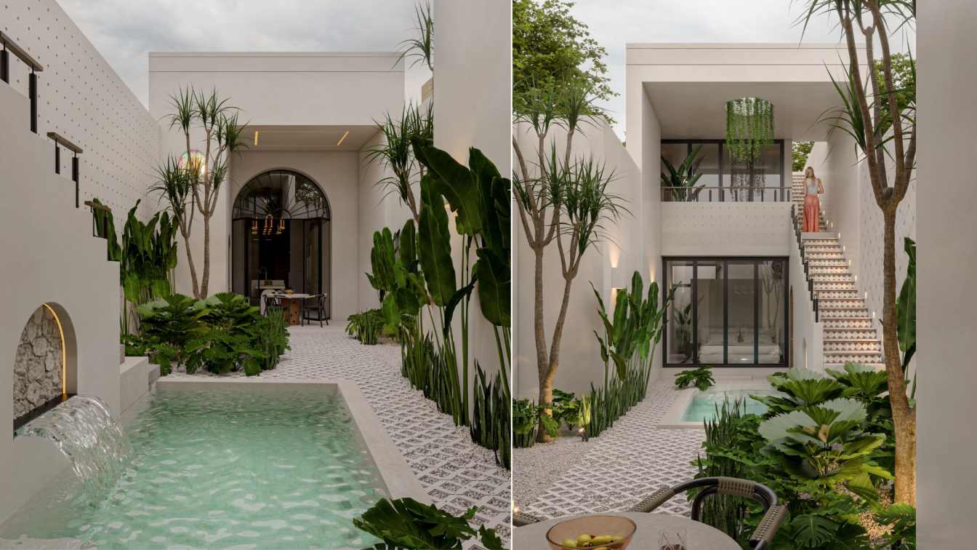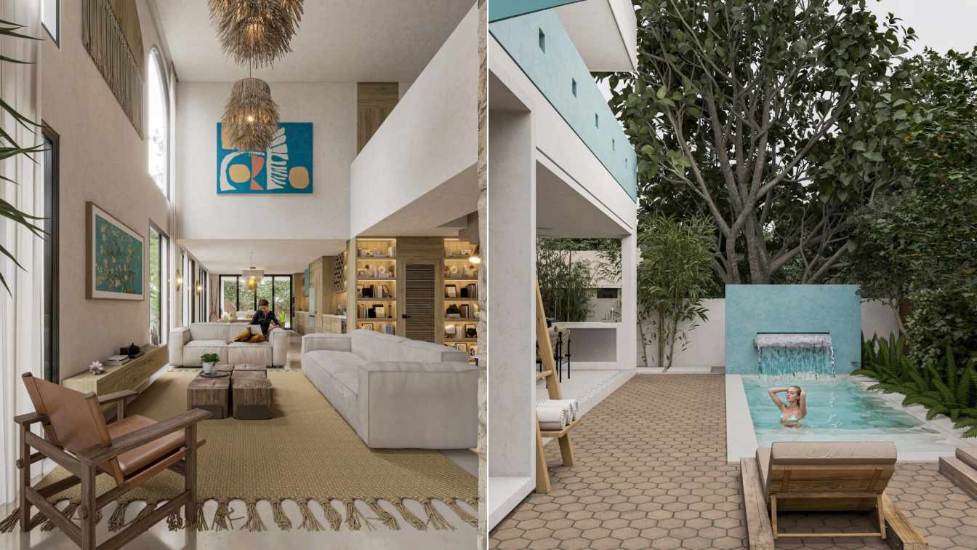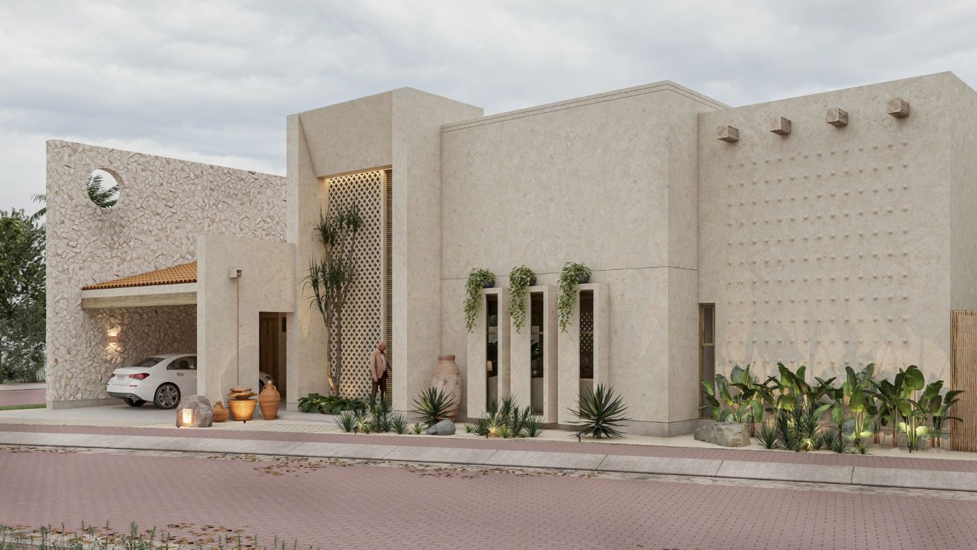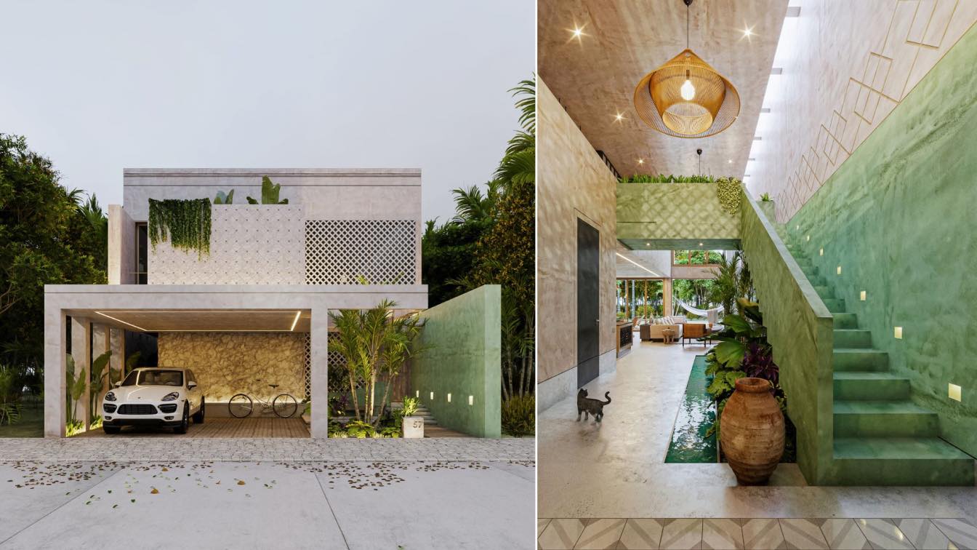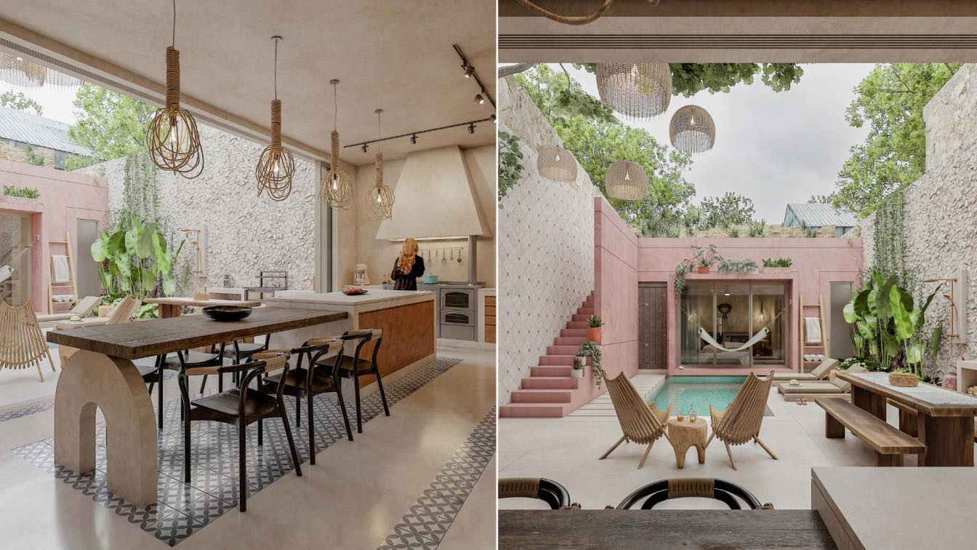Palmar Hotel Boutique is a space designed to offer a unique hospitality experience on the island of San Andrés, Colombia. Its architecture combines natural materials, fresh colors, and a harmonious integration with the local vegetation, creating a serene and welcoming atmosphere.
Project name
PALMAR Hotel Boutique
Architecture firm
KAMA Taller de Arquitectura
Location
San Andrés, Colombia
Tools used
AutoCAD, SketchUp, Adobe Photoshop
Principal architect
Kathia Garcia, Armando Aguilar
Design team
Kathia Garcia, Armando Aguilar
Collaborators
• Interior design: KAMA Taller de Arquitectura • Landscape: KAMA Taller de Arquitectura • Supervision: KAMA Taller de Arquitectura • Materials: Chukum, Concreto, Madera
Visualization
KAMA Taller de Arquitectura
Status
Under Construction
Typology
Hospitality › Hotel Boutique
Situated on a 30 x 60-meter rural plot in Veracruz, Casa Olivo is defined by its harmony with the natural environment and a careful blend of vernacular and contemporary elements. The design takes advantage of a natural slope toward a lake, allowing the views and natural light to enhance the living experience.
Architecture firm
KAMA Taller de Arquitectura
Location
Veracruz, Mexico
Tools used
AutoCAD, Sketch Up, Adobe Photoshop
Principal architect
Kathia Garcia, Armando Aguilar
Design team
Kathia Garcia, Armando Aguilar
Visualization
KAMA Taller de Arquitectura
Typology
Residential › House
Casa Santiaguito is a renovation project located in the iconic Santiago neighborhood, in the heart of Mérida, Yucatán. Situated on one of the main streets, this residence was designed for a couple, with the goal of creating a space of rest and tranquility for the rest of their lives. The project emerged from the transformation of an old commercial...
Project name
Casa Santiaguito
Architecture firm
KAMA Taller de Arquitectura
Location
Merida, Yucatan, Mexico
Tools used
AutoCAD, SketchUp, Photoshop
Principal architect
Kathia Garcia, Armando Aguilar
Design team
Kathia Garcia, Armando Aguilar
Collaborators
Landscape: KAMA Taller de Arquitectura • Civil engineer: Constructora Orrisa • Structural engineer: Constructora Orrisa • Lighting: Constructora Orrisa • Construction: Constructora Orrisa • Supervision: KAMA Taller de Arquitectura
Visualization
KAMA Taller de Arquitectura
Typology
Residential › House
Casa Bohemia emerges as an oasis of elegance and functionality in the heart of Miami, Florida, with architecture that blends Latin cultural richness with contemporary sophistication. This project, designed for a young couple with specific vision and demands, transcends conventions to offer a space that not only reflects their identity but also acco...
Project name
Casa Bohemia
Architecture firm
KAMA Taller de Arquitectura
Location
Miami, Florida, USA
Tools used
AutoCAD, SketchUp, Adobe Photoshop
Principal architect
Armando Aguilar, Kathia Garcia
Design team
KAMA Taller de Arquitectura
Collaborators
Chiro Tabby. •Photography: KAMA Taller de Arquitectura. • Design team: Kathia Garcia, Armando Aguilar. • Interior design: KAMA Taller de Arquitectura. • Landscape: KAMA Taller de Arquitectura. • Civil engineer: Horacio Garcia. • Structural engineer: Jose Balderrama. • Environmental & MEP engineering: Jose Balderrama. • Lighting: KAMA Taller de Arquitectura. • Construction: KAMA Taller de Arquitectura. • Supervision: KAMA Taller de Arquitectura. • Materials: Chukum, Concreto, Madera
Visualization
KAMA Taller de Arquitectura
Typology
Residential › House
In Mérida, Yucatán, Casa Kukul stands as a living testament to contemporary architecture fused with the essence of the region. Inspired by local elements and its urban context, this house was conceived not so much as a space but as a concept and an experience. Every corner of Casa Kukul was designed with a purpose: to connect the interior with the...
Architecture firm
KAMA Taller de Arquitectura
Location
Merida, Yucatan, Mexico
Tools used
AutoCAD, SketchUp, Adobe Photoshop
Principal architect
Armando Aguilar
Design team
Kathia Garcia, Armando Aguilar
Collaborators
Chiro Tabby; • Civil engineer: Horacio Garcia • Structural engineer: Jose Balderrama • Environmental & MEP engineering: Jose Balderrama • Lighting: KAMA Taller de Arquitectura • Construction:KAMA Taller de Arquitectura • Supervision: KAMA Taller de Arquitectura
Visualization
KAMA Taller de Arquitectura
Typology
Residential › House
Casa Canamayté is born from the reinterpretation of various elements of culture and architecture in Mérida, incorporating concepts and elements unique to the region through a contemporary style.
Project name
Casa Canamayte
Architecture firm
KAMA Taller de Arquitectura
Location
Merida, Yucatan, Mexico
Tools used
AutoCAD, SketchUp, Adobe Photoshop
Principal architect
Armando Aguilar
Design team
Kathia Garcia, Armando Aguilar
Collaborators
Horacio Garcia (Civil engineer), Jose Balderrama (Structural engineer),
Visualization
KAMA Taller de Arquitectura
Typology
Residential › House
Casa Kancab, located in the center of Mérida, Yucatán, was born as an architectural project that exhibits a fusion between colonial construction and contemporary design. This remodeling project aimed to preserve the essence of the original building, which is emblematic of the region's architectural heritage.
Architecture firm
KAMA Taller de Arquitectura
Location
Merida, Yucatan, Mexico
Photography
KAMA Taller de Arquitectura
Principal architect
Armando Aguilar
Design team
Kathia Garcia, Armando Aguilar
Collaborators
Chiro Tabby
Interior design
KAMA Taller de Arquitectura
Civil engineer
Horacio Garcia
Structural engineer
Jose Balderrama
Environmental & MEP
Jose Balderrama
Landscape
KAMA Taller de Arquitectura
Lighting
KAMA Taller de Arquitectura
Supervision
KAMA Taller de Arquitectura
Visualization
KAMA Taller de Arquitectura
Tools used
AutoCAD, SketchUp, Adobe Photoshop
Construction
KAMA Taller de Arquitectura
Material
Chukum, Concrete, Wood, Stone
Typology
Residential › House

