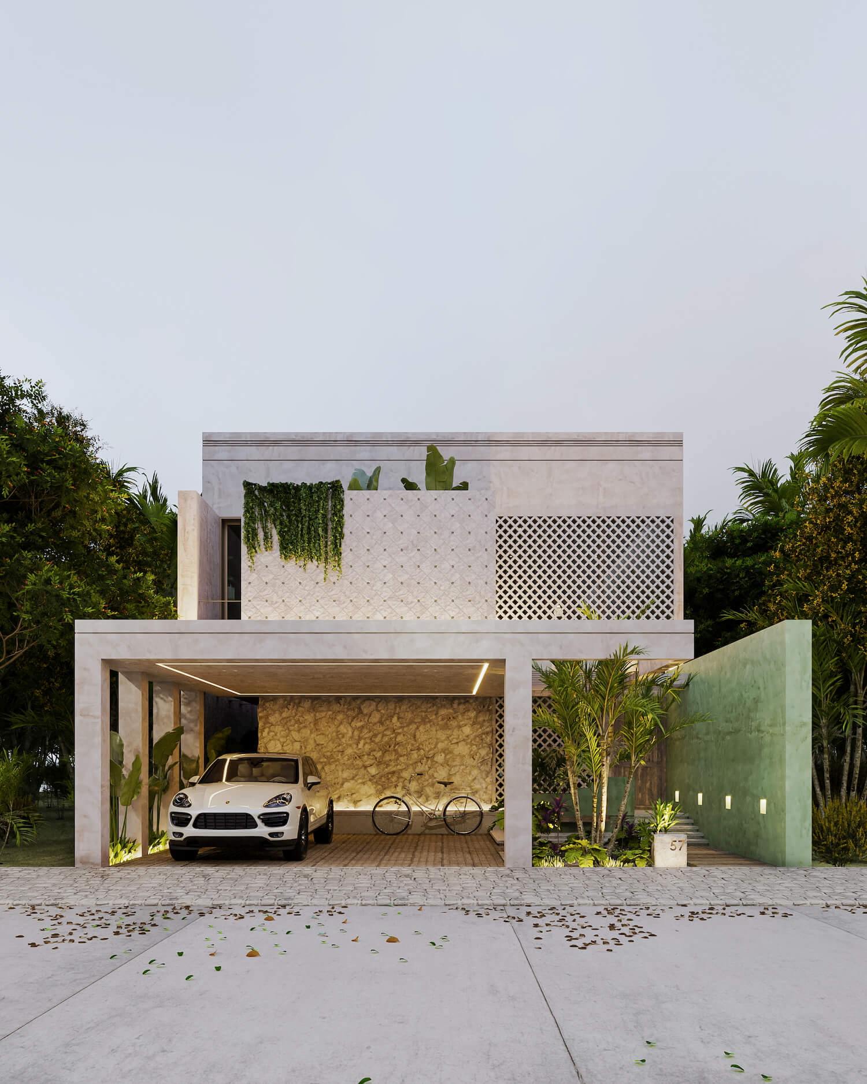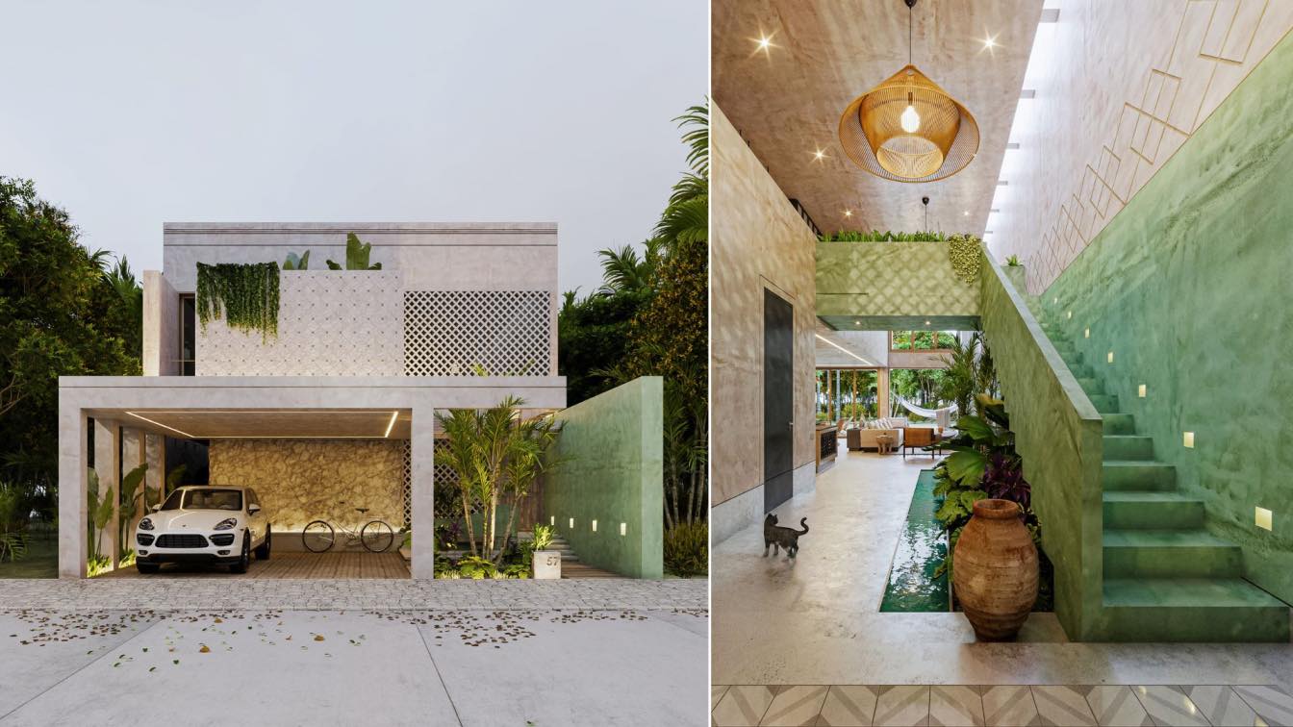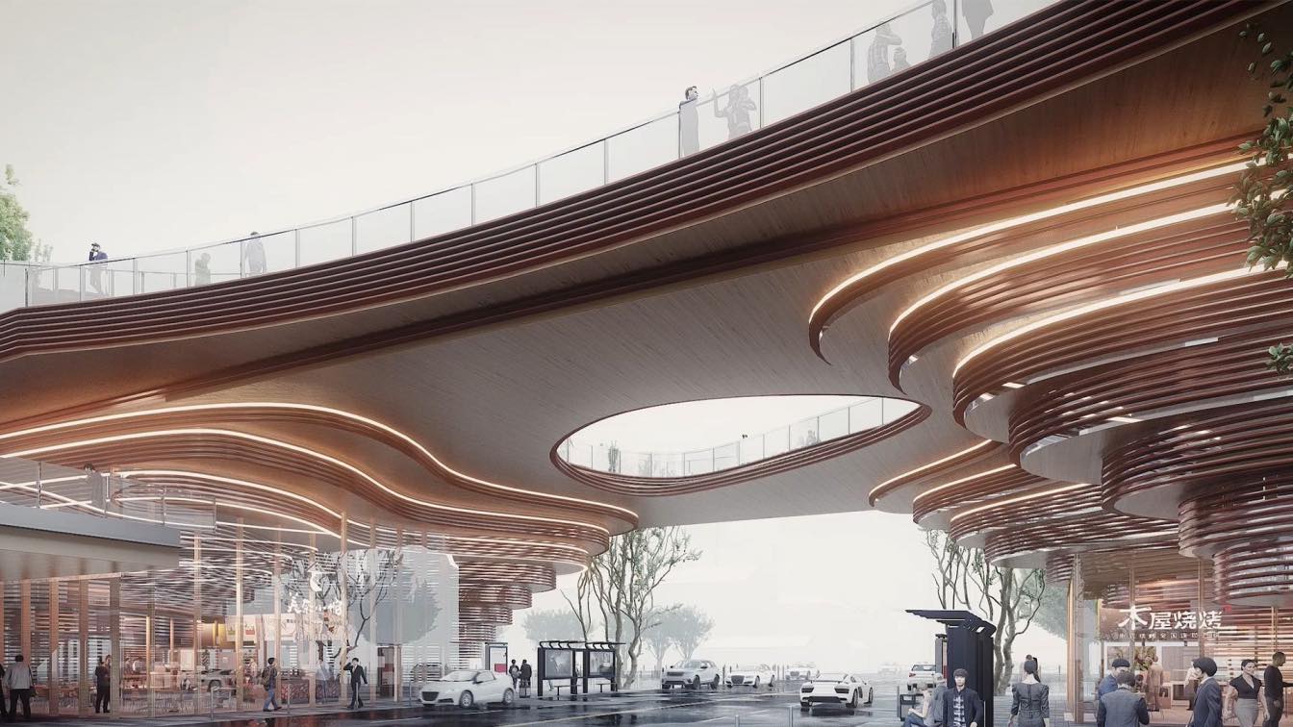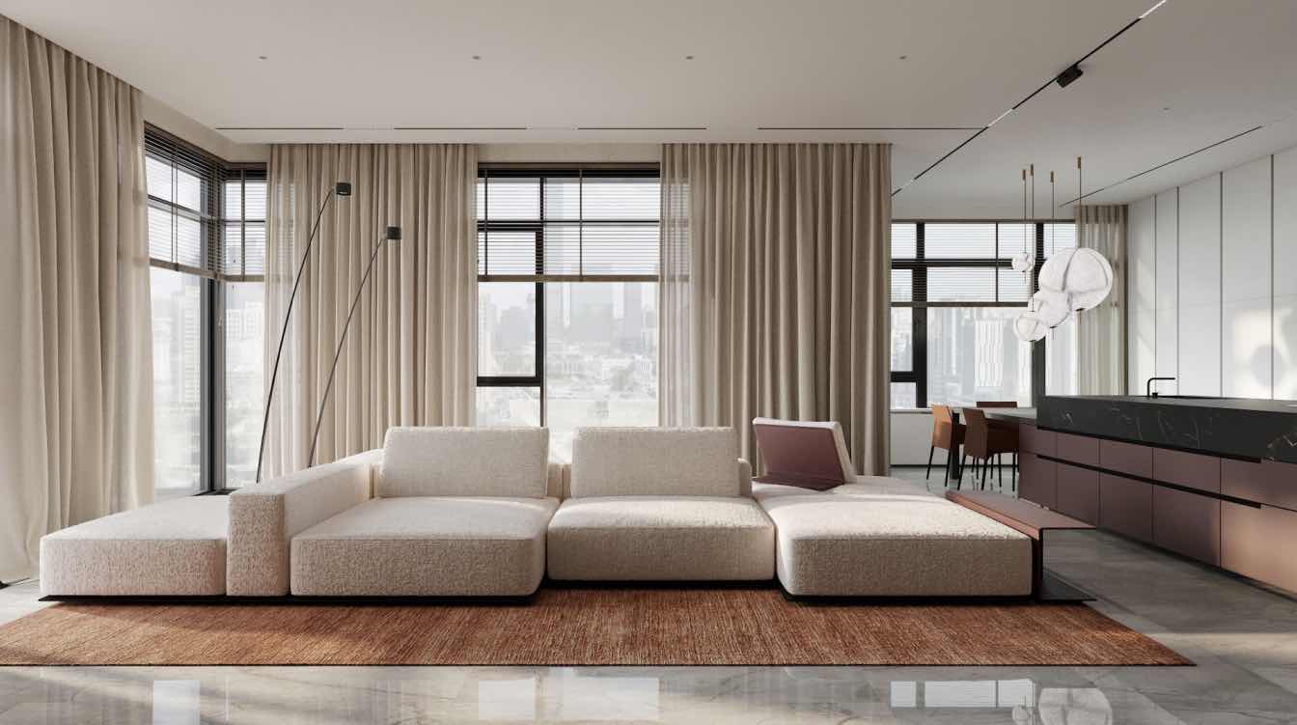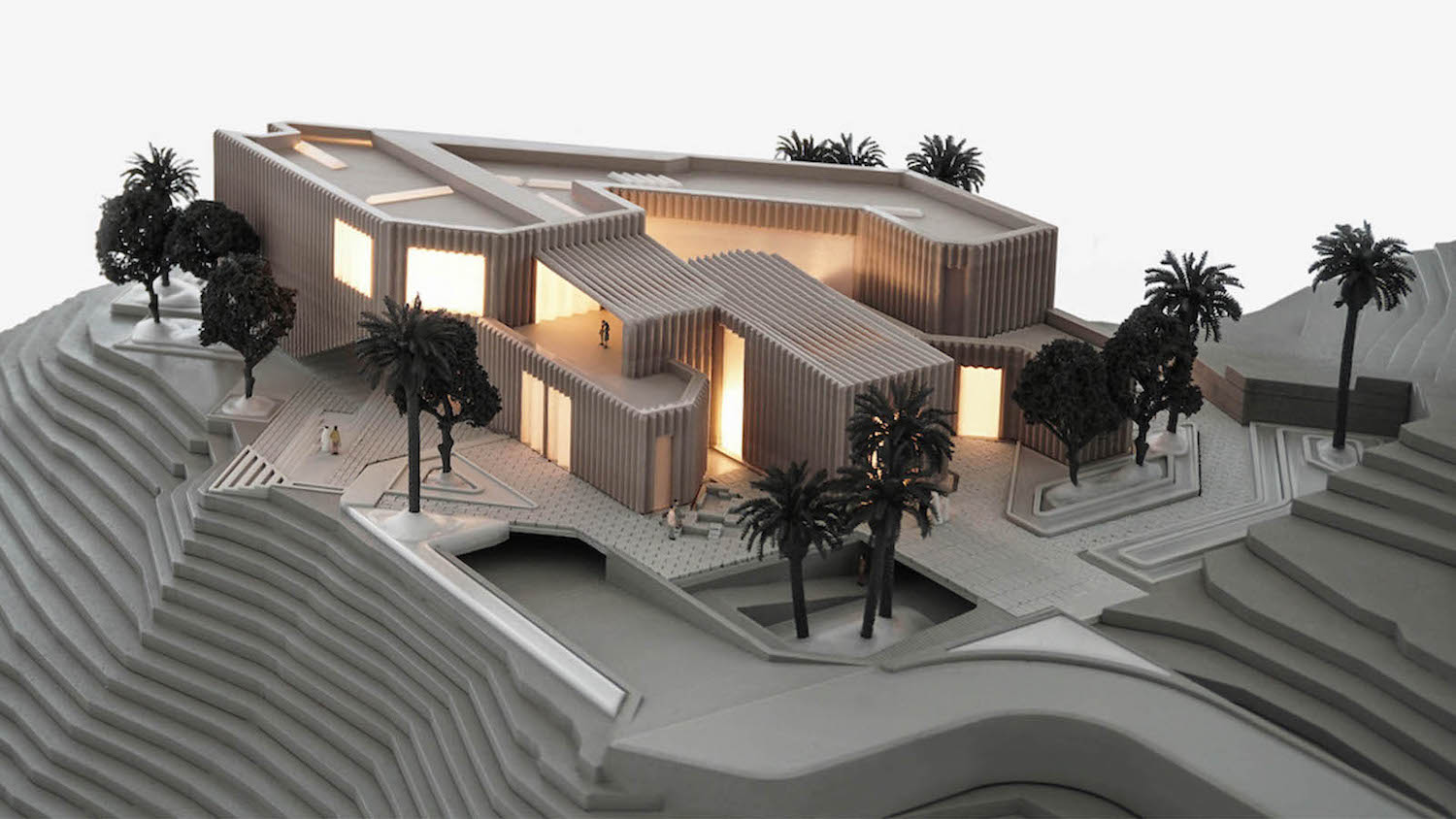KAMA Taller de Arquitectura: Casa Canamayté is born from the reinterpretation of various elements of culture and architecture in Mérida, incorporating concepts and elements unique to the region through a contemporary style.
Canamayté takes its name from the "Yucatecan rattle," an endemic snake in Mexico considered a sacred animal. "Within its rattle lies the secret of life." The Mayans found a figure in its skin called Canamayté, which was used as a pattern and repetitive element in the house.
From ornamental elements such as moldings found in the colonial houses of downtown Mérida to lattice work inspired by Mayan pyramids and characteristic finishes like "chukúm" in various tones, Canamayté synthesizes Yucatecan culture into a residential dwelling.
A double-height space serves as a distributor, where the Mayan green-colored staircase takes center stage (representing the snake) and serves as the first point of contact with the residence. It features a large interior garden that stretches throughout the space, becoming the link between nature, geometry, and architecture, creating a fascinating setting in this project.
