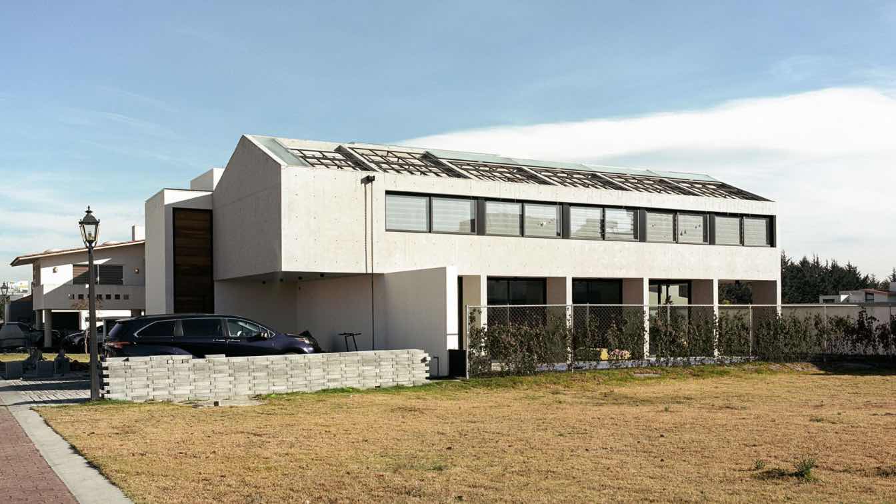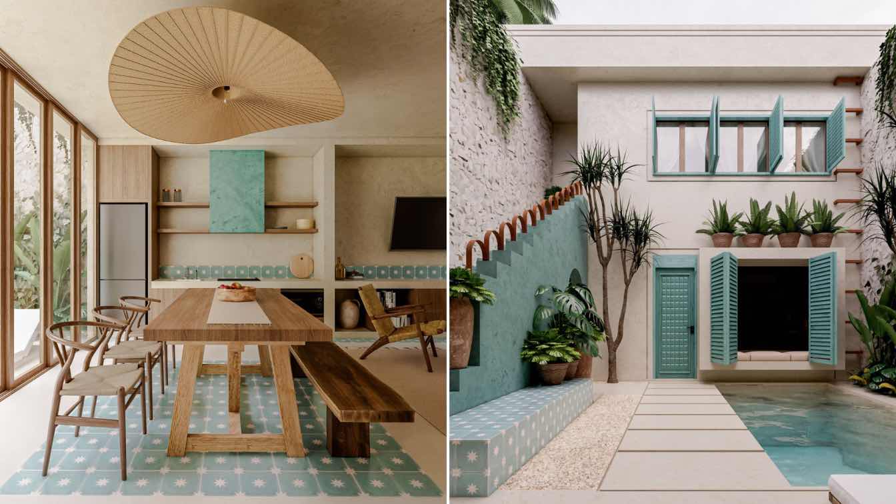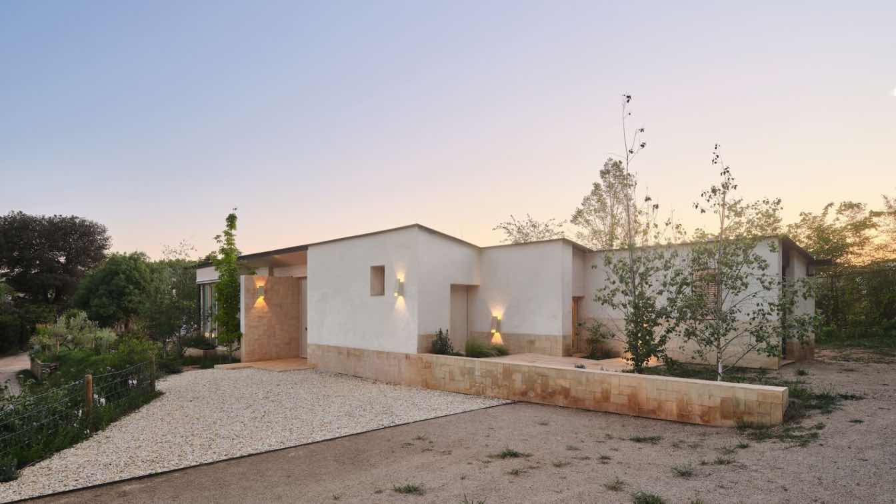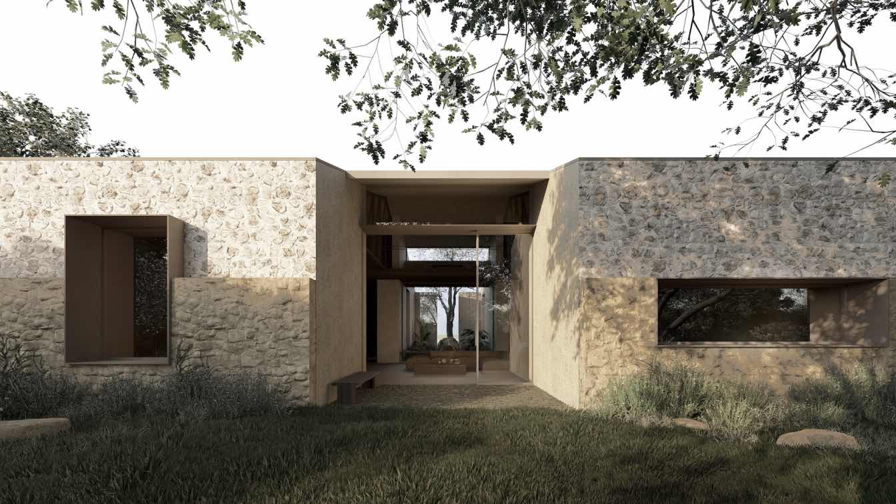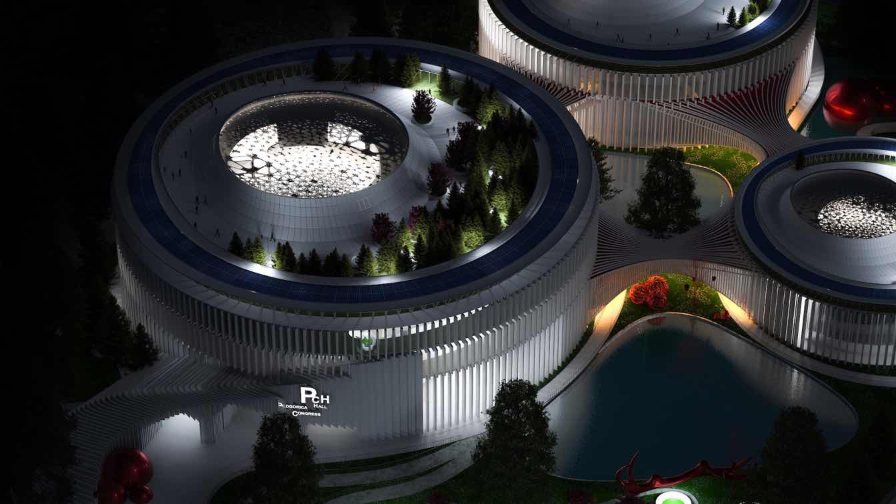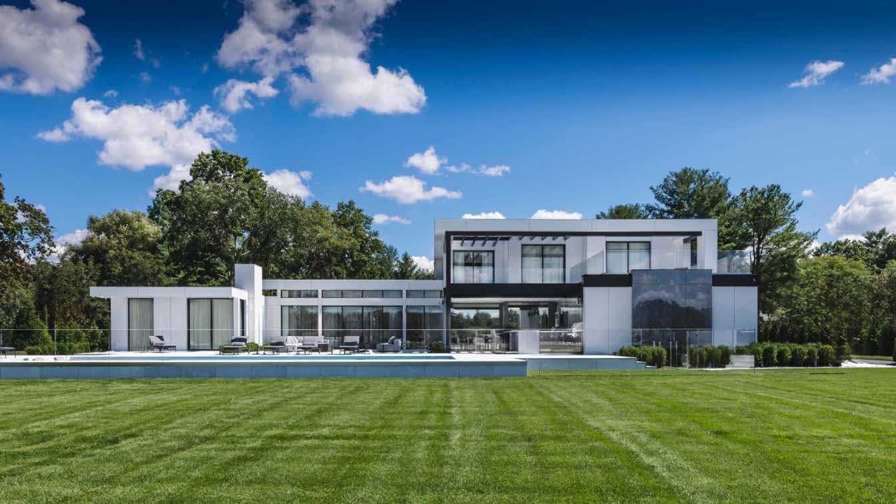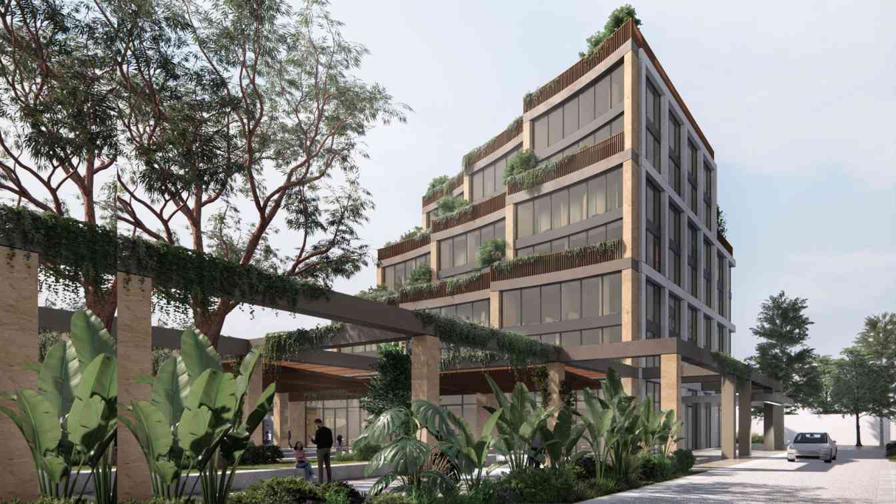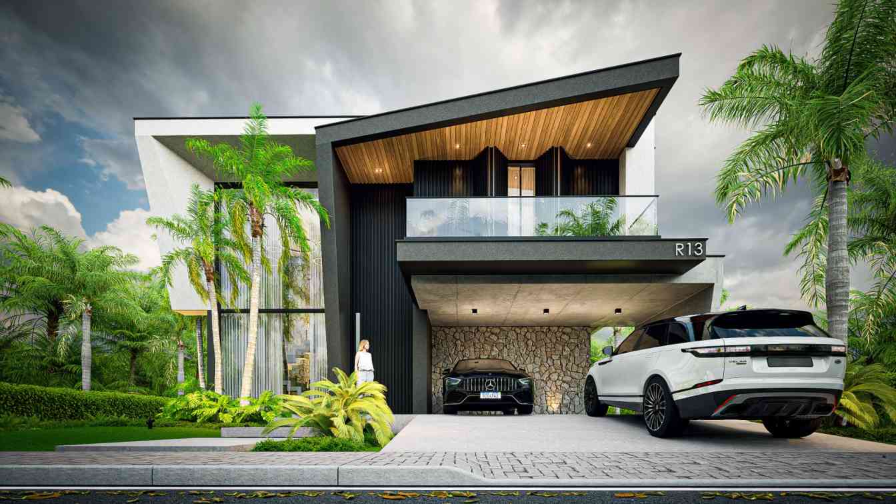Casa El Mesón is organized into three clear geometric volumes that divide the program into service, social, and private areas. The project combines a bold volumetric presence with a warm interior atmosphere, where orientation, materiality, and natural light transform the living experience.
Project name
Casa El Mesón
Architecture firm
OFFA MX
Location
Estado de México, Mexico
Photography
Emiliano Aivar
Principal architect
Federico de Antuñano
Design team
Gustavo Iturbe, Karen Arzate
Collaborators
Brenda Ortíz, Catalina García, Ana Arista
Civil engineer
Mateo Rodríguez
Structural engineer
Ricardo Soria
Landscape
Maricarmen Romano
Material
Tzalam Wood, CEMEX, Concrete
Typology
Residential › House
A project that seeks to build bridges between cultures. This is a set of three prototype villas designed in Bali, where our studio was involved in both the architectural design and interior design. The proposal draws inspiration from Mexican regional architecture, reinterpreting its elements in a tropical context.
Project name
Villa Cahaya
Architecture firm
KAMA Taller de Arquitectura
Tools used
AutoCAD, SketchUp, Adobe Photoshop
Principal architect
Armando Aguilar
Design team
Kathia Garcia, Armando Aguilar
Visualization
KAMA Taller de Arquitectura
Typology
Residential › House
The butterfly roof became popular in the US architecture in the mid-20th century. In this house, everything happens beneath the V-shaped roof, which shelters the various spaces, creates overhangs, provides protection from sun and rain, and helps reduce the perception of a large built volume, integrating the architecture into its rural surroundings.
Architecture firm
Tallerdarquitectura
Location
Vilopriu (Girona), Spain
Principal architect
Bernat Llauradó Auquer
Design team
Tallerdarquitectura
Interior design
Tallerdarquitectura
Structural engineer
Tallerdarquitectura
Lighting
Tallerdarquitectura
Supervision
Tallerdarquitectura
Visualization
Tallerdarquitectura
Tools used
AutoCAD, Adobe Photoshop
Construction
Construccions Saduri-Peraferrer, SL
Material
Wood, concrete, brick, steel
Typology
Residential › House
An old farm building is transformed into a contemporary retreat that honors the landscape, history, and the rhythm of everyday life. A rural building reborn as a home that’s in tune with nature, where past and present coexist Among the open fields and oak groves of the Guadalajara countryside, an old agricultural warehouse is converted into a home.
Project name
Casa Entre Encinas
Architecture firm
Erentia
Location
Campiña de Guadalajara, Spain
Tools used
AutoCAD, Adobe Photoshop, SketchUp
Principal architect
Alejandra Esteve
Design team
Alejandra Esteve, Jordi Giner, Anabel Otero, Pablo Manteca
Collaborators
Jordi Giner, Anabel Otero, Pablo Manteca
Typology
Residential › House
The proposed design for the Podgorica Convention and Exhibition Center is deeply rooted in the cultural heritage of Montenegro. At the heart of the concept lies an architectural metaphor: the Gusle—a traditional one-stringed instrument that embodies not only music, but also oral history, collective memory, and national identity.
Project name
Central Congress Podgorica
Architecture firm
CAMBYSESOFFICE
Location
Podgoritsa, Montenegro
Tools used
AutoCAD, Autodesk 3ds Max, V-ray, Adobe Photoshop, Autodesk Maya
Principal architect
Abolfazl Malaijerdi
Design team
Abolfazl Malaijerdi
Visualization
Abolfazl Malaijerdi
Client
Montenegrin Municipality
Typology
Cultural Architecture
Quail Run House is a striking embodiment of modern architecture, where a crisp white frame meets bold black elements. The entrance is anchored by oversized stone marble slabs, which create a dramatic focal point, while black metal slats cast intricate shadows, enhancing the textural interplay of the facade.
Project name
Quail Run House
Architecture firm
Mojo Stumer Associates
Location
Old Westbury, New York, USA
Photography
Mark Stumer, Charles Allem
Principal architect
Mark Stumer
Design team
Joe Yacobellis, Mike Doyle, Mason Sofia, George Cumella, Kevin Chen, Gio Arce
Collaborators
Kean Development Company
Interior design
Charles Allem
Visualization
Mojo Stumer Associates
Tools used
AutoCAD, Adobe Photoshot
Material
White high glass porcelain, blackened steel
Typology
Residential › House
The Yamen South Community is located in Yamen Town, Xinhui District, Jiangmen, Guangdong. The area boasts a beautiful environment and a tranquil lifestyle. Residents mainly engage in agriculture, fishing, and service industries, preserving a strong traditional rural character.
Project name
‘Embedded in Locality’ Sunwui Yamen Hotel by the sea
Architecture firm
StudioTiltedCircle
Location
Sunwui Yamen, Guangdong, China
Tools used
AutoCAD, Adobe Creative Cloud, Rhino, Grasshopper, Revit, Enscape
Principal architect
Lin Xie
Design team
Lin Xie, Nevena Dilparic, Zhang lulu
Collaborators
Landscape: StudioTiltedCircle
Visualization
StudioTiltedCircle
Typology
Hospitality › Hotel
Casa FR is a contemporary residence conceived by RGM Arquitetura, a Brazilian office led by architect Ruan da Motta. Specialized in Brazilian contemporary architecture, the practice develops projects that translate cultural identity, innovation, and a profound connection with the environment into built form.
Architecture firm
RGM Arquitetura
Location
Capão da Canoa, Brazil
Tools used
AutoCAD, SketchUp, Lumion, Adobe Photoshop
Principal architect
Ruan Gomes da Motta
Design team
RGM Arquitetura
Collaborators
Leonardo Rutzen da Motta, Drieli Bremm
Visualization
Ruan Gomes da Motta
Typology
Residential › House

