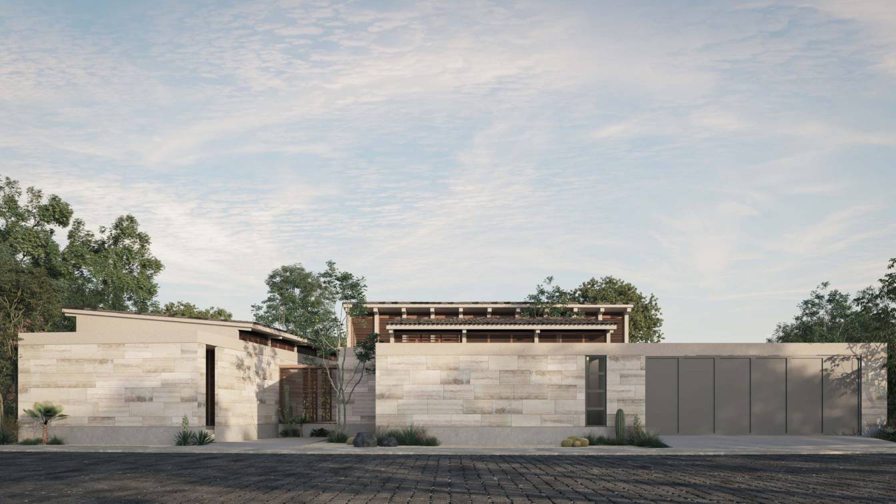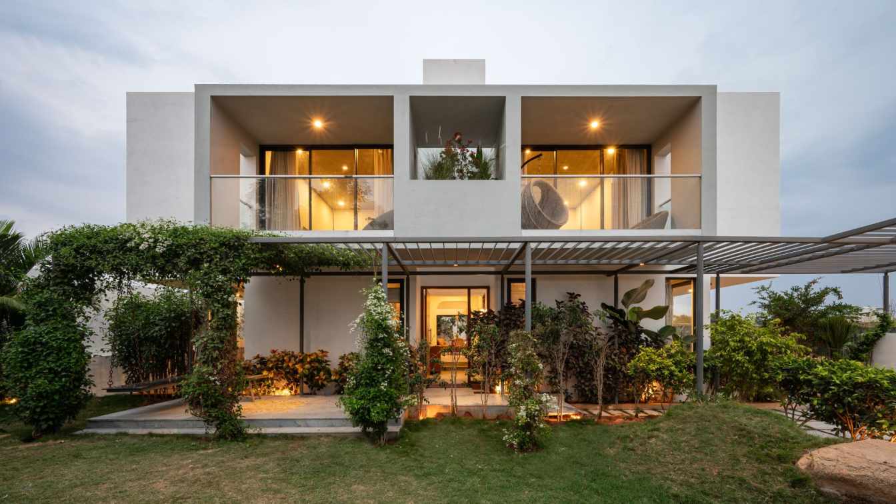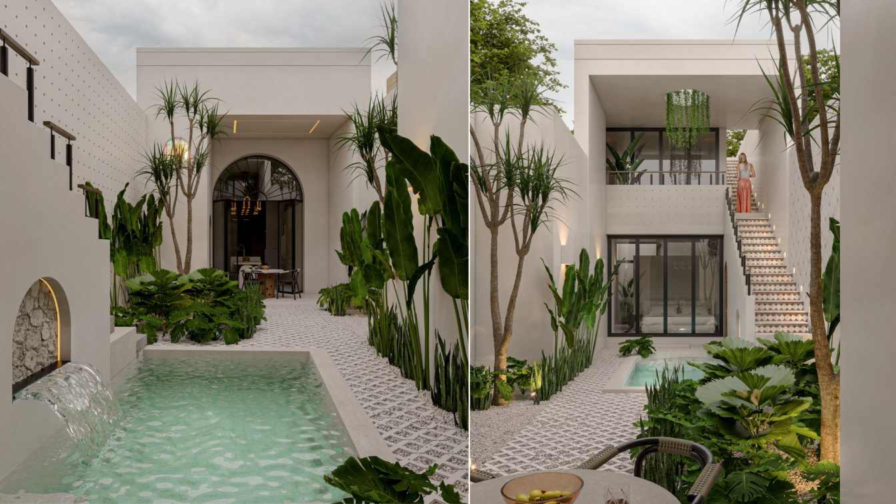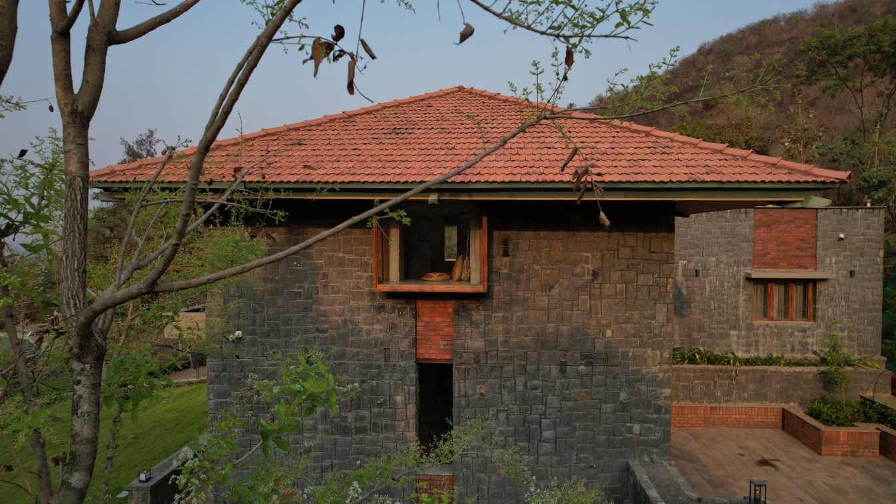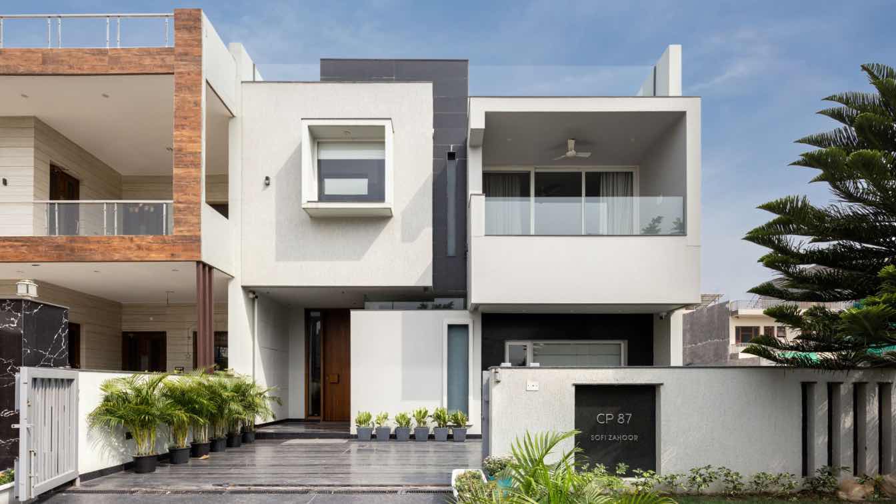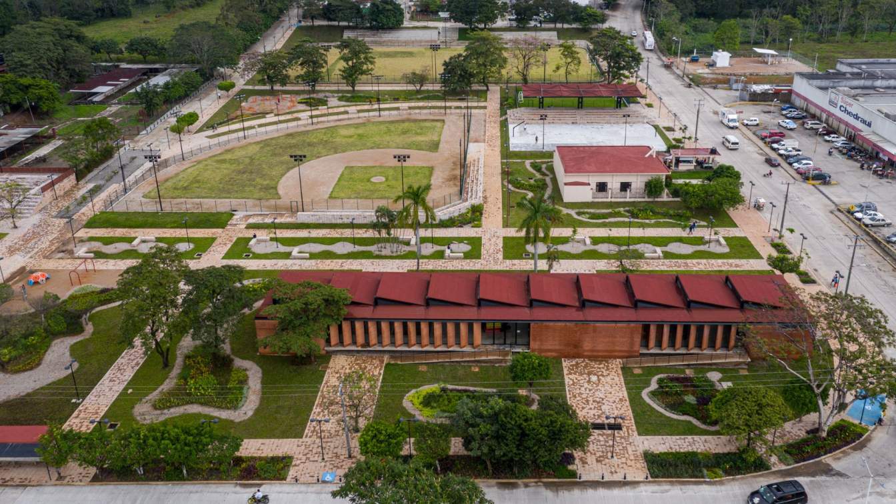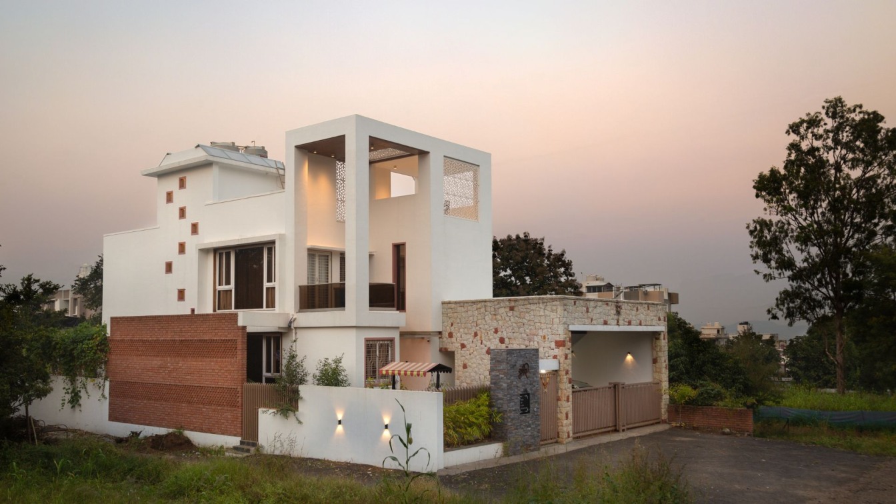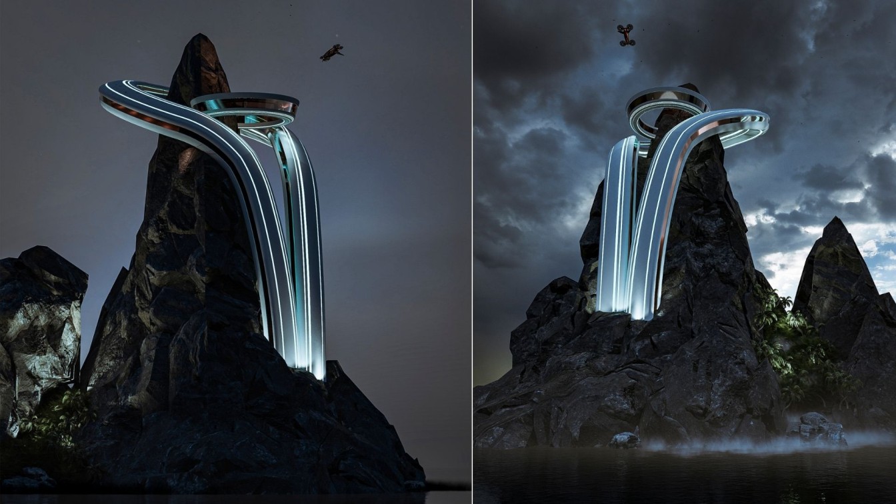In the heart of Vista Verde Country Club in Tehuacán, Puebla, Casa Canam was designed as a family dream brought to life through three solid volumes.
Architecture firm
Arista Cero
Location
Tehuacan, Mexico
Tools used
AutoCAD, SketchUp, Rhinoceros 3D, Autodesk 3ds Max, V-ray, Adobe Photoshop
Principal architect
Sebastian Olivera
Design team
Sebastian Olivera, Rosa Fletes, Penelope Fenard
Collaborators
• Structural Engineer: Grado 50 • Environmental & Mep Engineering: Coframare
Visualization
Manuel Pérez, Sebastian Olivera, Rosa Fletes
Typology
Residential › House
The house is planned on a typical 60’ x 90’ parcel of land located in the northern peri urban extents of Devanahalli, Bangalore. Designed for a family of four along with their three four legged companions, the project attempts at creating shared spaces for humans & animals alike while also seamlessly transitioning between indoor & outdoor.
Location
Bangalore, India
Photography
Atik Bheda Photography
Principal architect
Anisha Menon, Sabyasachi Routray
Design team
Indulekha Paul & Neethu Susan Mathew
Structural engineer
Radins Engineers Private Limited
Environmental & MEP
Yash Consultants Private Limited
Landscape
Planter’s Paradise
Tools used
AutoCAD, SketchUp, Photoshop, Adobe Illustrator, Indesign
Construction
Galore Constructions Private Limited
Typology
Residential › House
Casa Santiaguito is a renovation project located in the iconic Santiago neighborhood, in the heart of Mérida, Yucatán. Situated on one of the main streets, this residence was designed for a couple, with the goal of creating a space of rest and tranquility for the rest of their lives. The project emerged from the transformation of an old commercial...
Project name
Casa Santiaguito
Architecture firm
KAMA Taller de Arquitectura
Location
Merida, Yucatan, Mexico
Tools used
AutoCAD, SketchUp, Photoshop
Principal architect
Kathia Garcia, Armando Aguilar
Design team
Kathia Garcia, Armando Aguilar
Collaborators
Landscape: KAMA Taller de Arquitectura • Civil engineer: Constructora Orrisa • Structural engineer: Constructora Orrisa • Lighting: Constructora Orrisa • Construction: Constructora Orrisa • Supervision: KAMA Taller de Arquitectura
Visualization
KAMA Taller de Arquitectura
Typology
Residential › House
The Orchard house is a weekend retreat for a family in Pune. It is set in a sprawling orchard flanked by hills on the southern side and a panoramic view of the backwater and distant hills on the northern side.
Project name
The Orchard House
Architecture firm
IPSA Design Consultants
Photography
Shoot My Space
Principal architect
Ajay Mane
Design team
Rutuparna Diwan, Pradnya Diwan
Interior design
IPSA Design Consultants
Civil engineer
Sandip Pawli
Structural engineer
Sandip Rangdal
Landscape
IPSA Design Consultants
Lighting
IPSA Design Consultants
Visualization
IPSA Design Consultants
Tools used
AutoCAD, Sketch-Up, Adobe Photoshop
Material
Load Bearing Brick/Stone Composite Masonry
Typology
Residential › House
This house was largely about the resistance to throw any form or color into the space
Project name
The Framed House
Architecture firm
Forum Advaita
Location
Cp 87 _ Sector-105, Mohali, India
Principal architect
Aman Sohal
Design team
Niharika, Mashaara, Arshjot
Collaborators
La Casa Decor, Asian Paints
Interior design
Forumadvaita
Design year
December 2020
Completion year
December 2022
Civil engineer
Sukham Gill
Structural engineer
Sukham Gill
Environmental & MEP
Forumadvaita
Tools used
Autocad, Sketchup, Photoshop
Construction
Ranjit Constructions
Material
Black Leather Stone, Textured Paint, Vitrified Tiles, Wooden Flooring
Client
Mr. Sofi Zahoor & Mrs. Ritu Tondon
Typology
Residential › House
The Social Center and the Community Development Center (CDC), including an Ecological Park, are part of the Urban Improvement Program of the Ministry of Agricultural, Territorial and Urban Development (SEDATU) of the Government of Mexico. This public project aims to improve living conditions in communities with limited resources and in neighborhood...
Project name
Social Center ‘Casino’, Community Development Center (CDC) and Ecological Park
Location
Teapa, Tabasco, Mexico
Principal architect
Matías Martínez
Design team
Daniela Hernández Hernández, Paola Alavez Navarrete, Sergio Carbajal Valladolid, Víctor Hugo Casasola Olvera, Juan Carlos Cervantes Pérez, Carlos Cortés López, Alondra Garduño Luna, Abel Mondragón Rivero, Circe Orozco Hernández, Luisa Pérez Hernández, Mariana Ramírez Hernández, Verónica Ramos Díaz, Jesús Uriel Razo Jiménez, Francisco Valencia Ibáñez
Collaborators
Installations: Francisco Martínez Valdez, Constructora Gurría y Asociados
Built area
4,513 m² (0.45 ha)
Site area
20,039.32 m² (2 ha)
Structural engineer
Alejandro Flores Álvarez, Héctor Chávez
Tools used
AutoCAD, Photoshop
Construction
Grupo Constructor Lanrol SA de CV, Constructora Gurría y Asociados SA de CV
Material
Steel, clay tile, glass, brick
Client
Ministry of Agricultural, Territorial, and Urban Development (SEDATU)
Typology
Educational Architecture › Community Center
The clients brief consisted of a home which is fusion of both vernacular and modern architecture. The site is located in Satara, Maharashtra, India. The interesting part while designing was we aimed the setback to merge with existing road so as to create a bigger frontage for the bungalow enhancing the setback area with landscape design with some p...
Architecture firm
Mayur Gandhi and associates
Location
Satara, Maharashtra, India
Photography
Pranitborastudio
Principal architect
Mayur Gandhi
Design team
Vrushali Dambe, Anuradha Sarda
Interior design
Id.Vrushali Dambe
Civil engineer
Manoj Lokhande, Mangesh Shinde
Structural engineer
Pg associates
Environmental & MEP
Srikant nalavde
Supervision
Manoj Lokhande
Visualization
Cad Point, Satara, Maharashtra, India
Tools used
Autodesk 3ds Max, AutoCAD, Photoshop
Construction
Mangesh Shinde
Material
Vitrified Tiles, Exposed Brick, Gokak Stone, Jaquar Plumbing, Asian Apex Ultima, Gm Lights
Typology
Residential › House
Metamansion Concept 5 is based on the collection of metamansion nft keys under the concept of a futuristic and immaterial architecture destined for the new world of the metaverse, its form based on the experience between mixing nature and a futuristic building that creates a great contrast between the two.
Project name
Metamansion Concept 5
Architecture firm
Veliz Arquitecto
Tools used
SketchUp, Lumion, Photoshop
Principal architect
Jorge Luis Veliz Quintana
Design team
Jorge Luis Veliz Quintana
Collaborators
Company Keys
Visualization
Veliz Arquitecto
Typology
Residential › House

