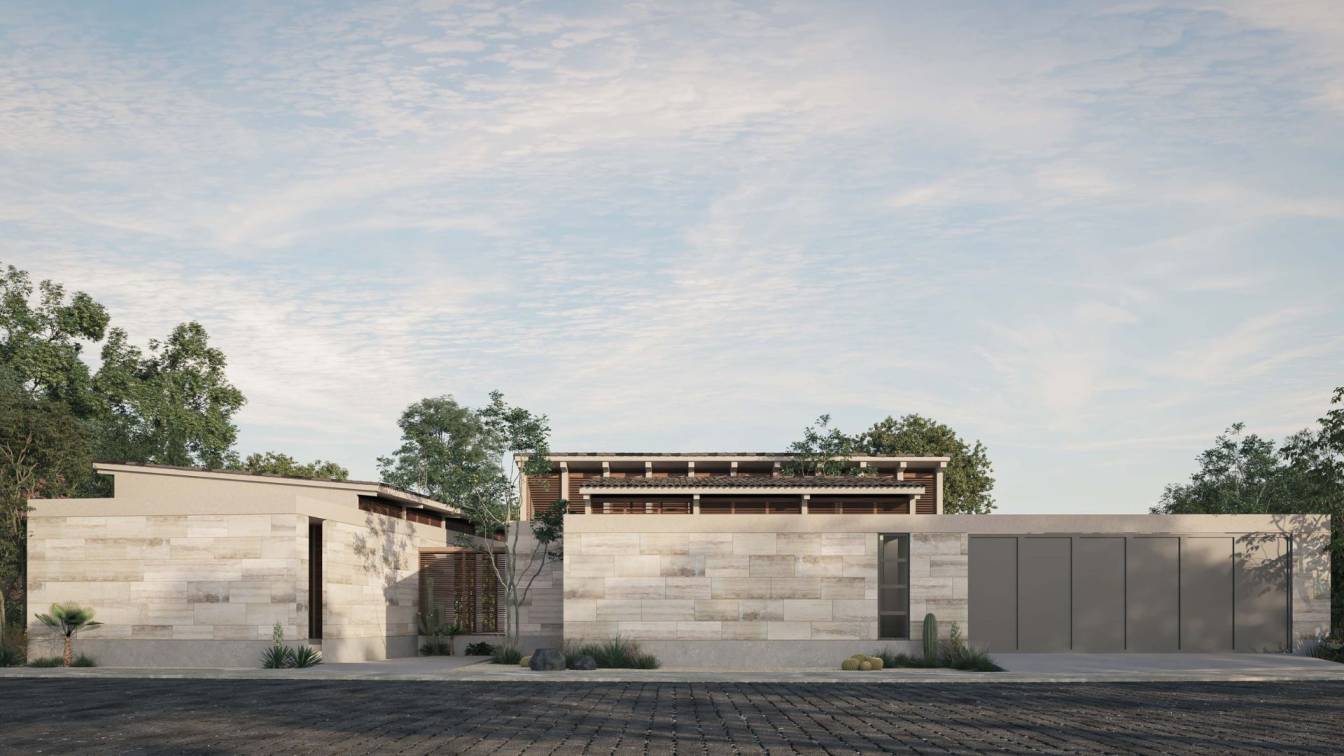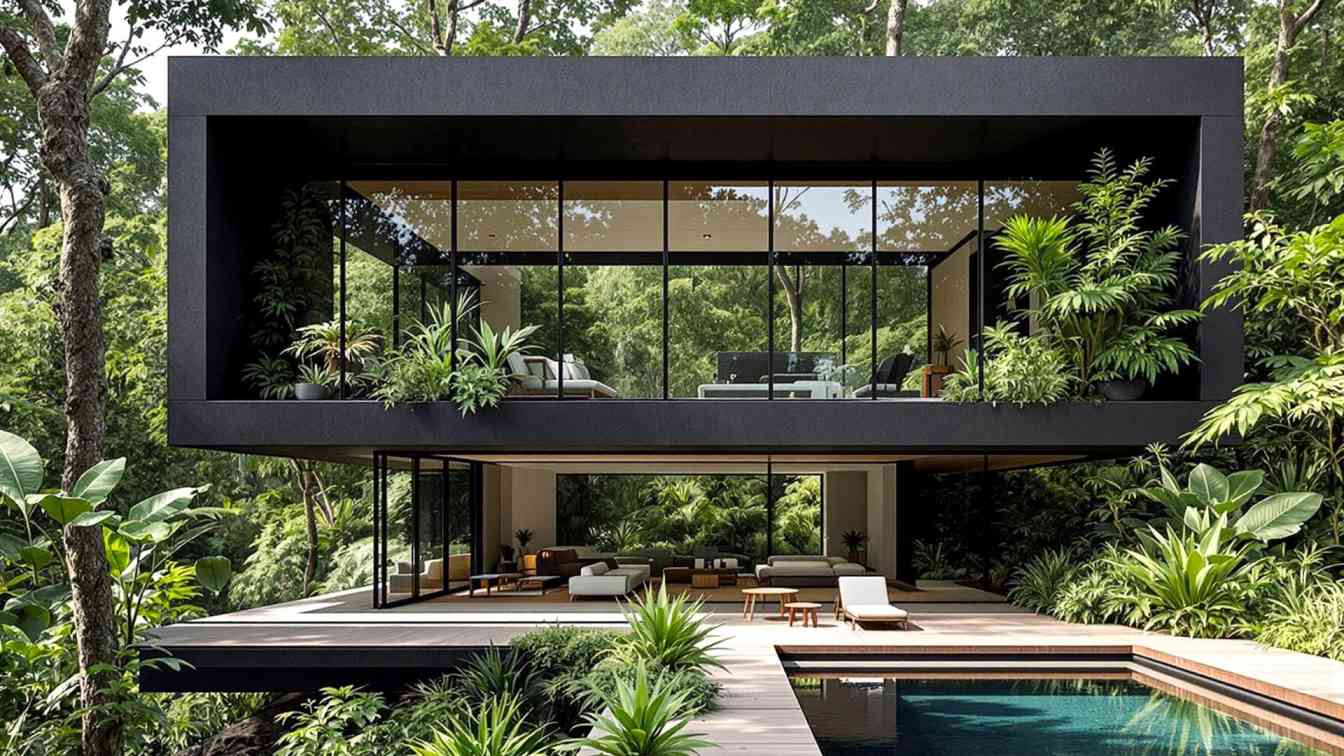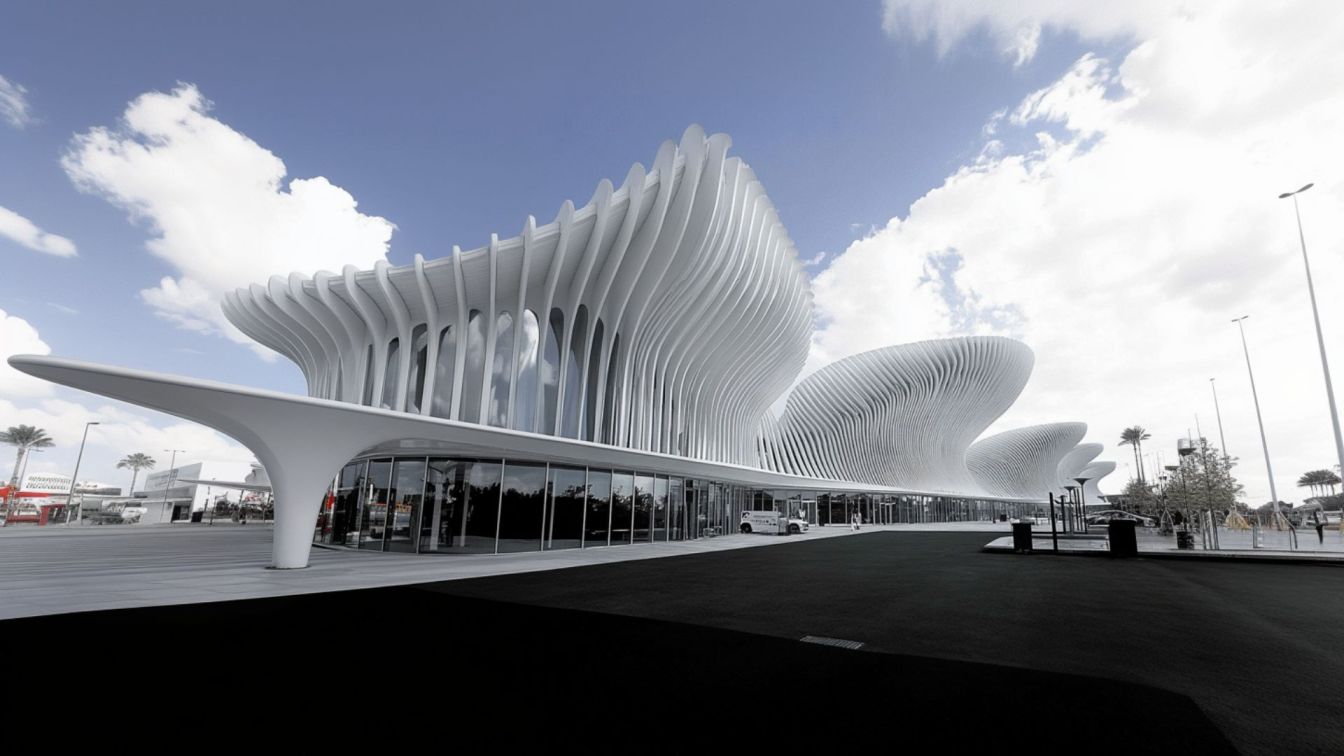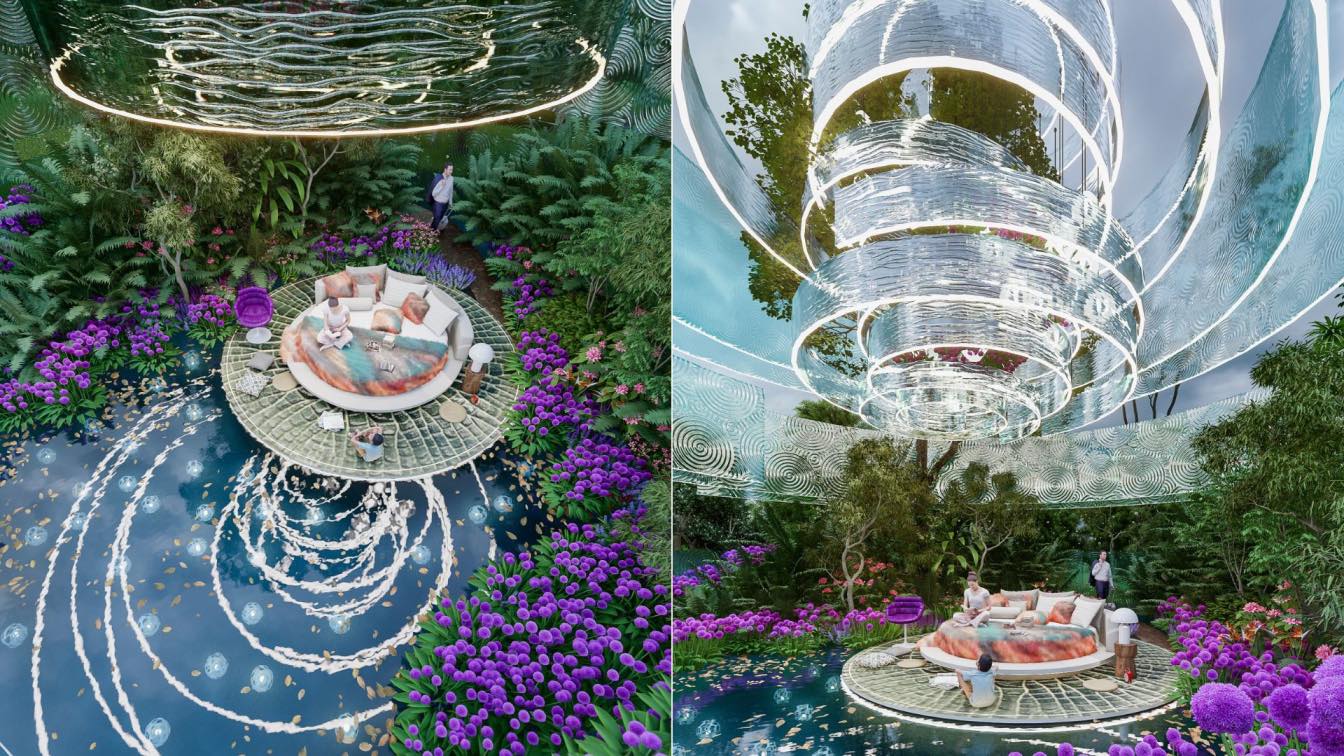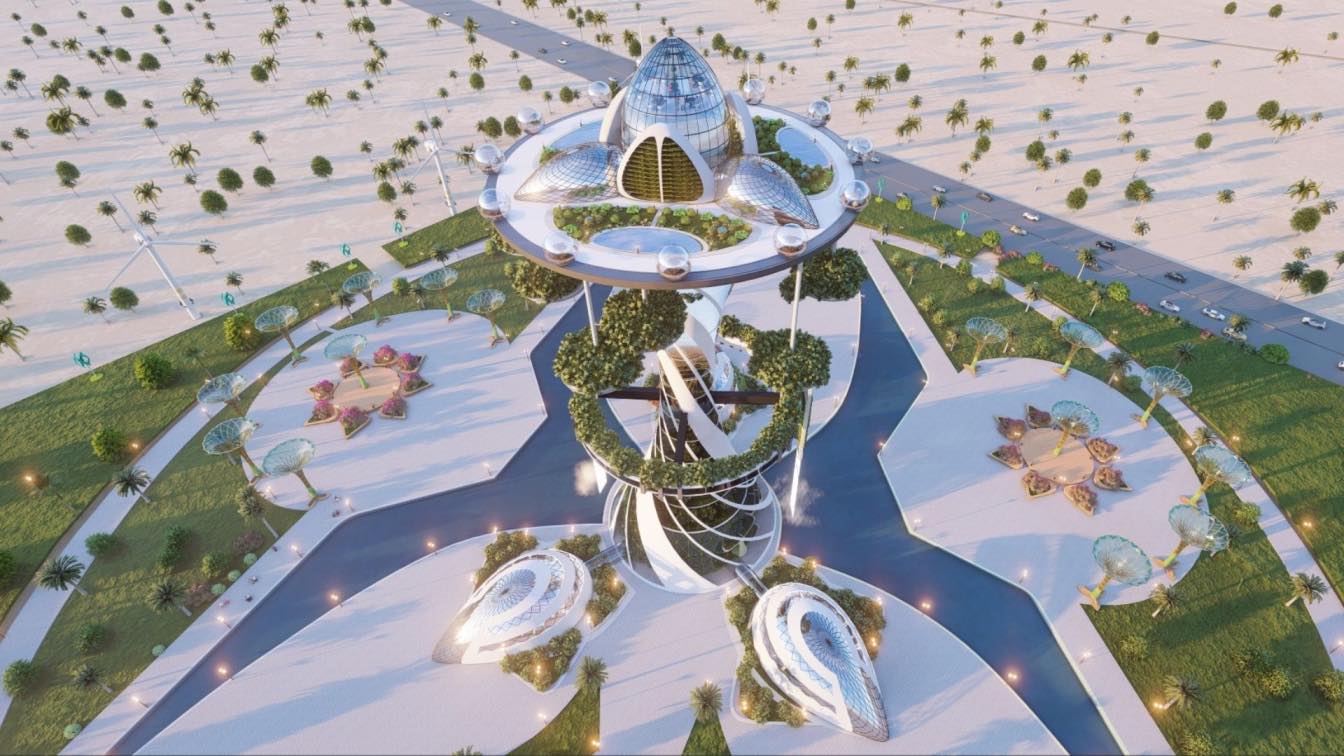Arista Cero: In the heart of Vista Verde Country Club in Tehuacán, Puebla, Casa Canam was designed as a family dream brought to life through three solid volumes. The first volume, functional in nature, serves to house the service areas, while the second volume, dedicated to social spaces, invites family and friends to come together and create lasting memories. Finally, the private area is embraced in a warm gesture of intimacy.
The solid facade draws the eye to the home’s soul: the inner courtyards and rear garden, where nature takes center stage, creating a serene and beautiful landscape. With neutral materials and finishes, a balance is achieved, blending seamlessly with the natural surroundings of Vista Verde Country Club.


















