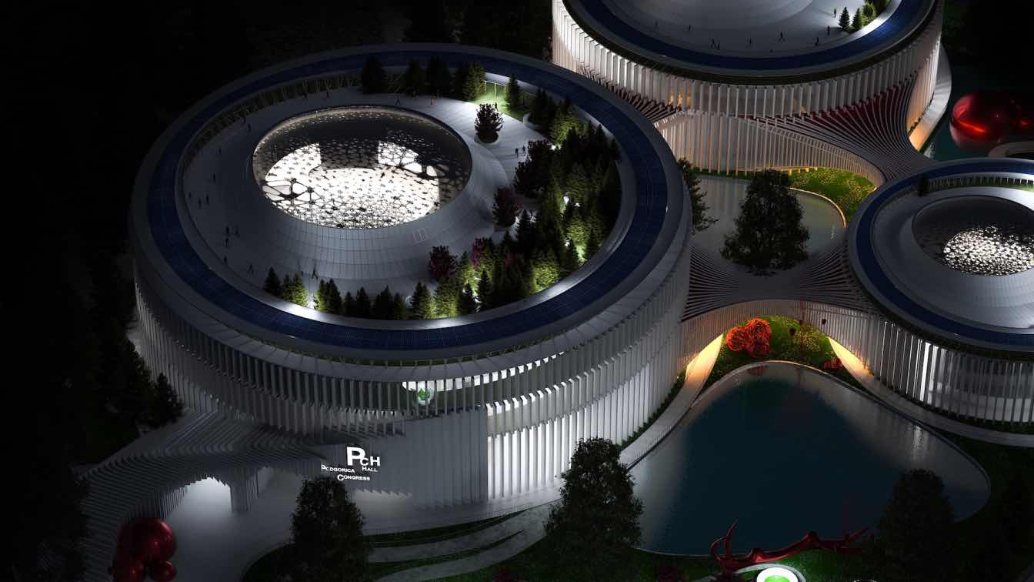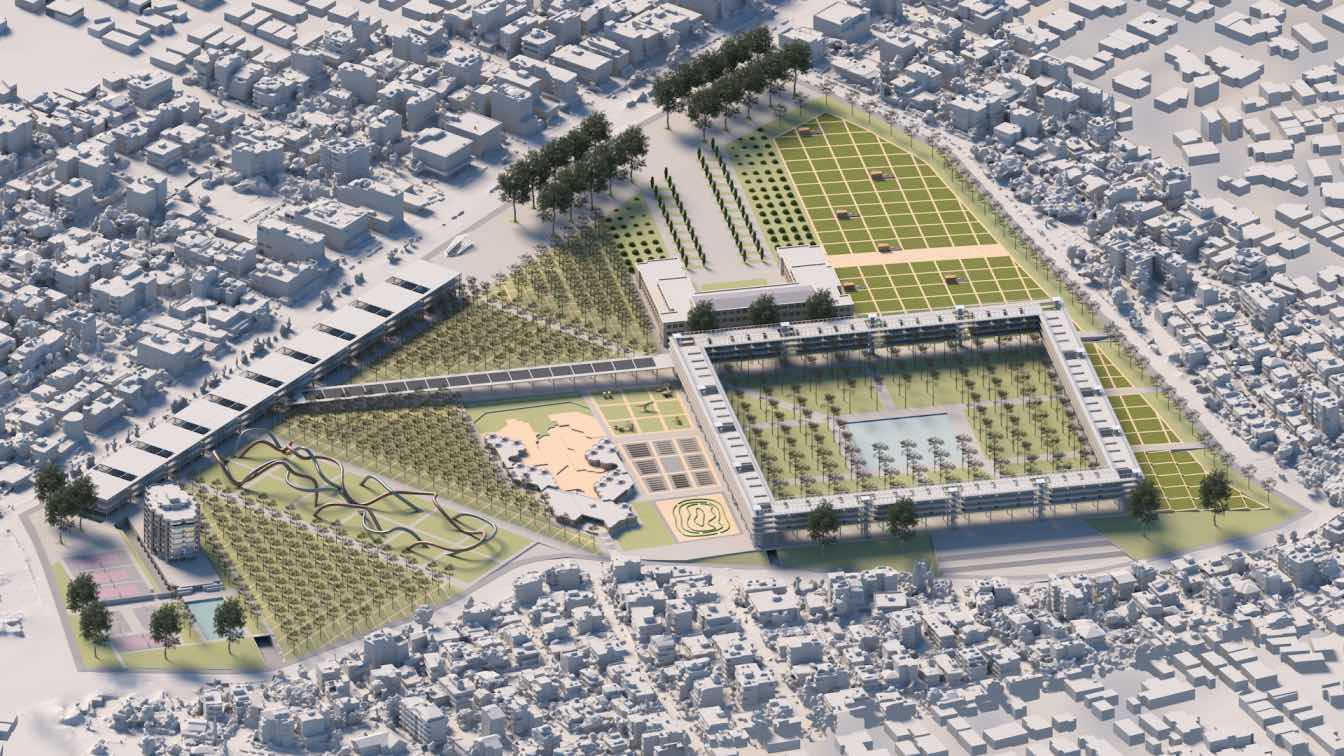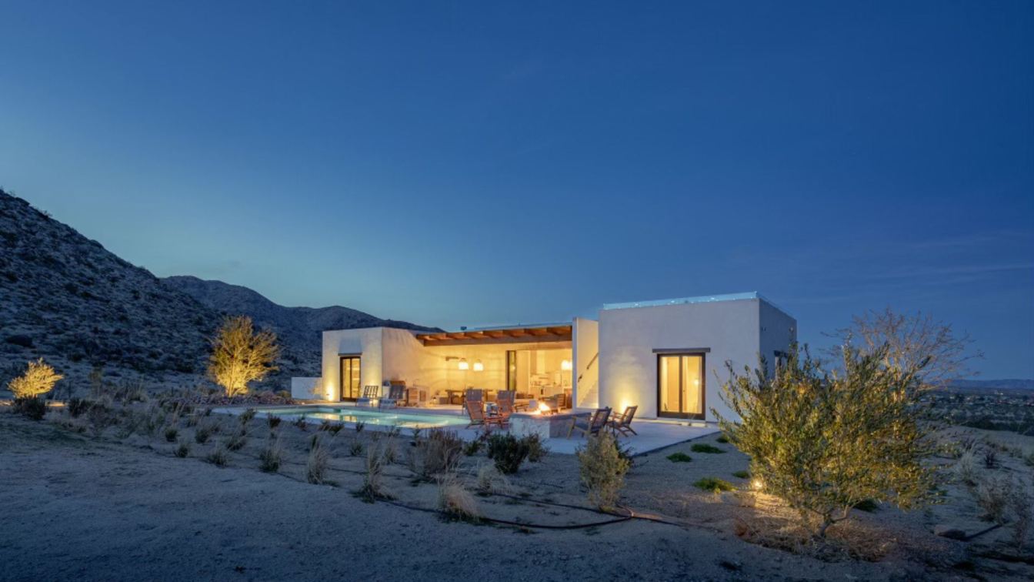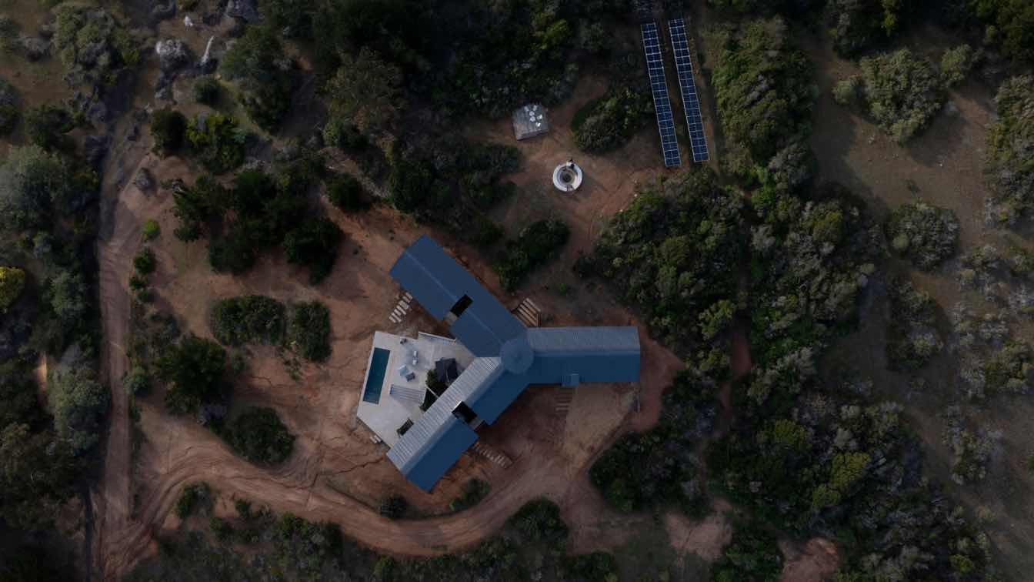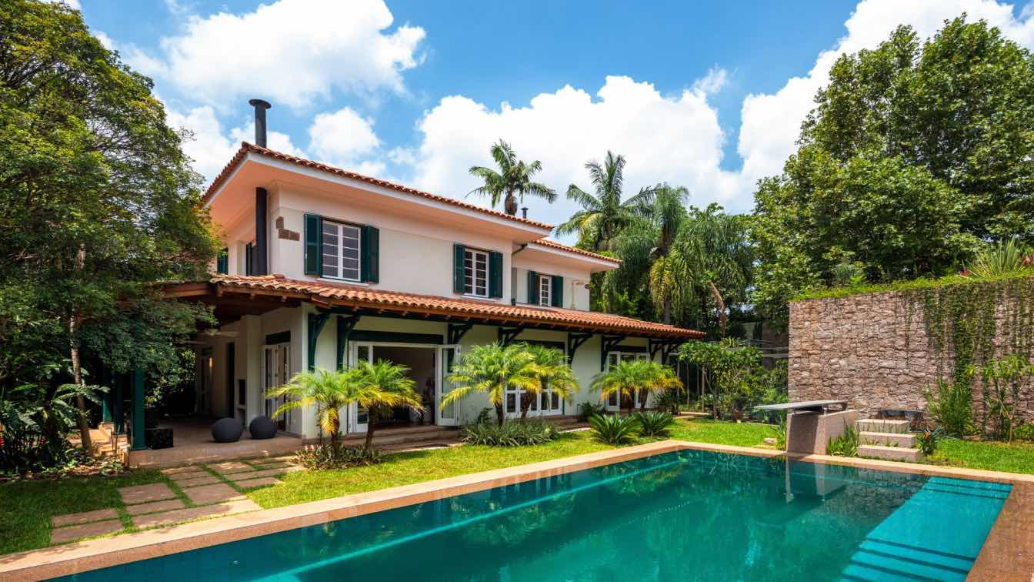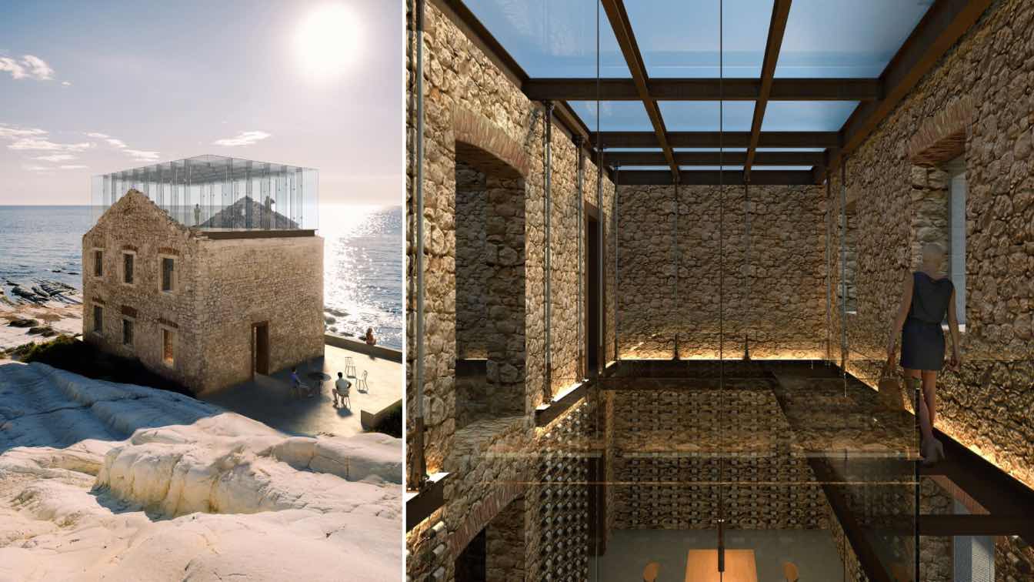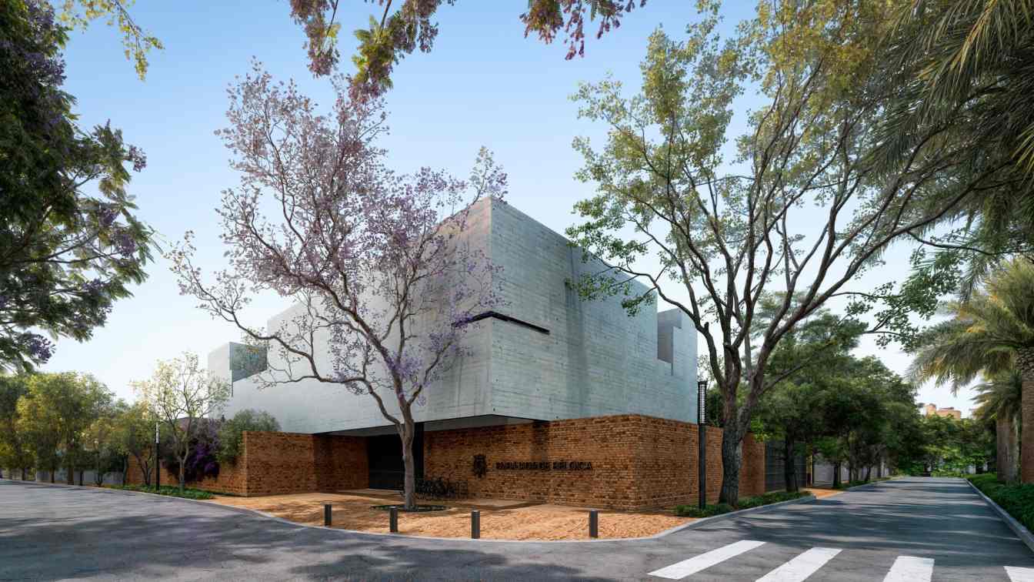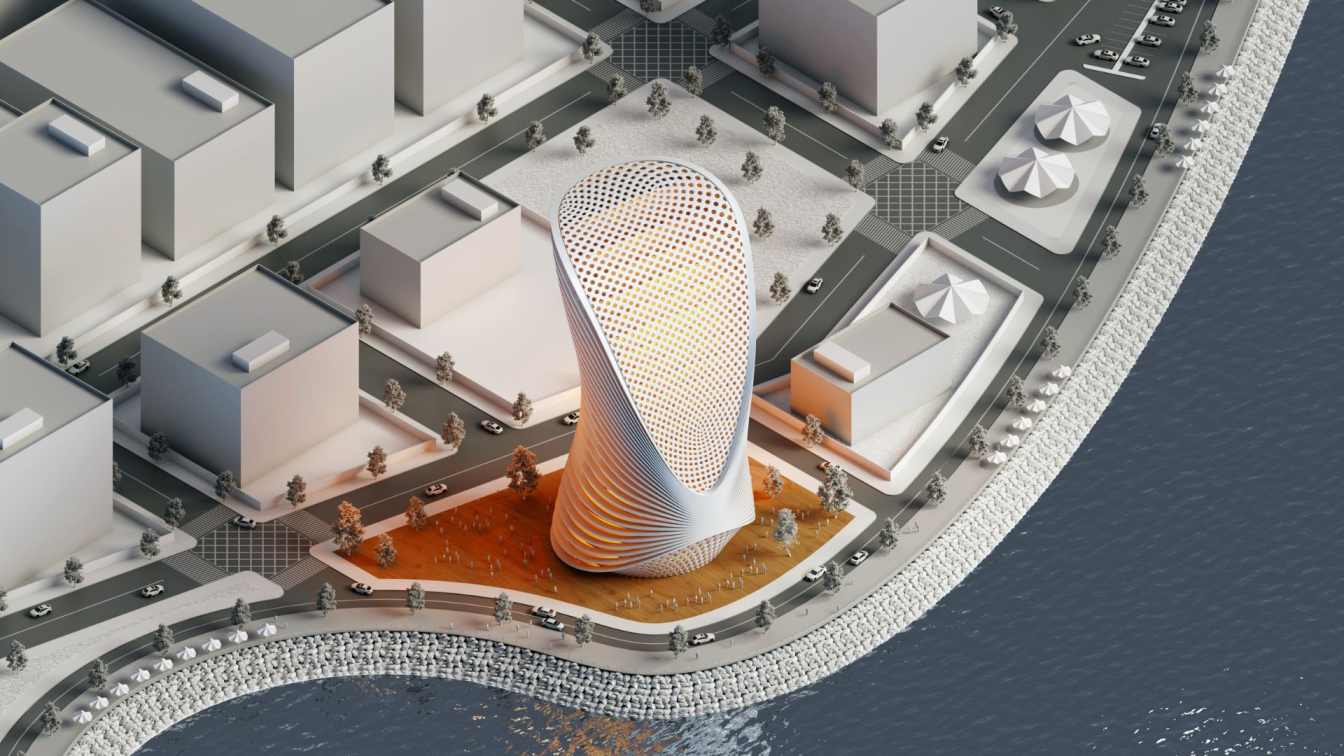The proposed design for the Podgorica Convention and Exhibition Center is deeply rooted in the cultural heritage of Montenegro. At the heart of the concept lies an architectural metaphor: the Gusle—a traditional one-stringed instrument that embodies not only music, but also oral history, collective memory, and national identity.
Project name
Central Congress Podgorica
Architecture firm
CAMBYSESOFFICE
Location
Podgoritsa, Montenegro
Tools used
AutoCAD, Autodesk 3ds Max, V-ray, Adobe Photoshop, Autodesk Maya
Principal architect
Abolfazl Malaijerdi
Design team
Abolfazl Malaijerdi
Visualization
Abolfazl Malaijerdi
Client
Montenegrin Municipality
Typology
Cultural Architecture
Nowadays, certain social groups face exclusion. One of these is the Roma community. With the initial aim of limiting this phenomenon, we considered that architecture could contribute to this effort.
Student
George Genovezos, Lam Faraj
University
Department of Architecture, University of Patras
Tools used
AutoCAD, Rhinoceros 3D, V-ray, Adobe Photoshop, Adobe Illustrator
Project name
Intersection of Unity
Semester
February of 2025
Status
Diploma Thesis Project
Villa Paros is a residential project that blends the timeless elegance of Mediterranean architecture with the poetic starkness of the Joshua Tree desert landscape. Positioned on a canyon-edge site and framed by the majestic Bartlett Mountains, the home draws inspiration from classical Greek forms, reinterpreted through a contemporary lens.
Architecture firm
Urbarc Design
Location
Joshua Tree, California, USA
Principal architect
Alejandro Ontiveros, Fernando Silva
Design team
Maria Jose Vega, Michel Flores
Interior design
Interior Design: Ciel Interiors; Principal interior Designer: Merve Krenzke
Tools used
AutoCAD, SketchUp, V-ray
Construction
Fine Building Inc
Typology
Residential › House
Estudio Sie7e + Benjamín Goñi Arquitectos: The site of the house is on a hill in Tunquén, a coastal town just over an hour from Santiago. The client's brief was to design a beach house that could eventually become a permanent residence, but not a conventional house.
Architecture firm
Estudio Sie7e, Benjamín Goñi Arquitectos
Principal architect
María Victoria Rodrigo, Benjamín Goñi Huneeus
Design team
Estudio Sie7e (María Victoria Rodrigo, Fabricio Ferrero), Benjamín Goñi Arquitectos (Benjamín Goñi Huneeus)
Collaborators
Joaquín Hernandez
Civil engineer
Osvaldo Cardemil
Structural engineer
Felipe Cardemil
Environmental & MEP
Manuel Gutierrez, Patricio Vega, Ana María Carrasco
Landscape
MM Paisajismo Y construcción de jardines. Paula Mecklenburg
Supervision
Estudio Sie7e + Benjamín Goñi Arquitectos
Visualization
Estudio Sie7e + Benjamín Goñi Arquitectos
Tools used
AutoCAD, SketchUp, V-ray, Adobe Photoshop, Adobe Illustrator
Construction
Osvaldo Cardemil
Material
Heat-treated wood (exterior), pine wood (interior), glass, metal structure
Typology
Residential › Beach House
In Jardim Europa, a 1930s house was expanded and renovated by Francisco Hue Arquitetura, preserving its original essence while establishing a dialogue with spaces for gathering and contemplation. Built in 1934, Casa EPR, located in Jardim Europa, São Paulo, holds a long history of family life.
Architecture firm
Francisco Hue Arquitetura
Location
Jardim Europa, São Paulo, Brazil
Photography
André Nazareth
Principal architect
Francisco Hue
Design team
Francisco Hue Arquitetura
Interior design
Francisco Hue Arquitetura
Environmental & MEP
Claudio, Ricardo, GF Impermeabilizações (Itu), Ekoclimax (installation), Unis (equipment supply)
Lighting
Yamamura, Lightworks
Supervision
Francisco Hue Arquitetura
Tools used
AutoCAD, SketchUp, V-ray, Adobe Photoshop
Construction
WP Empreiteira
Typology
Residential › House, Extension and restoration of a residence
Punta Bianca is the ideal Sicilian summer escape, shaped by extraordinary coastal geophysical formations and a 19th-century “time capsule” relic. The intervention embraces this context with a minimal approach, allowing the environment and the historic customs house remnant to speak for themselves.
Project name
Punta Bianca Suspended
Architecture firm
George Genovezos
Location
Agrigento, Italy
Tools used
AutoCAD, Rhinoceros 3D, V-ray, Adobe Photoshop, Adobe Illustrator
Principal architect
George Genovezos
Design team
George Genovezos
Visualization
George Genovezos
Client
Terraviva Competitions
Status
Competition, Finalist
Typology
Residential Architecture › Adaptive Reuse
The new Belgian Embassy in Mexico, designed by Abraham Cota Paredes, Lucio Muniain, and Rafael Pardo, is a refined exercise in architectural diplomacy. Located in the residential neighborhood of Polanco, it balances the symbolic role of representing a nation with the subtle art of urban integration.
Project name
The New Belgian Embassy in Mexico
Architecture firm
Abraham Cota Paredes, Lucio Muniain, Rafael Pardo
Location
Mexico City, Mexico
Tools used
CAD, SketchUp, V-ray
Principal architect
Abraham Cota Paredes, Lucio Muniain, Rafael Pardo
Design team
Abraham Cota Paredes, Lucio Muniain, Rafael Pardo
Visualization
Alfredo Sanchez, Oscar Santiago Ruiz
Client
Belgian Embassy in Mexico
Typology
Government, Embassy
The Wave-Line Skyscraper rises from the coastline of Dammam as a sweeping emblem of fluidity, precision, and forward-thinking design. Drawing its inspiration from the undulating waves of the Arabian Gulf, this parametric structure reframes the notion of a tower not as a static form.
Project name
Wave-Line Tower
Architecture firm
Sine Studio
Location
Dammam, Saudi Arabia
Tools used
Rhinoceros 3D, Grasshopper, V-ray
Principal architect
Mohammad Jumaa
Design team
Sine Studio (Mohammad Jumaa)
Visualization
Mohammad Jumaa
Typology
Commercial Architecture › Office Building

