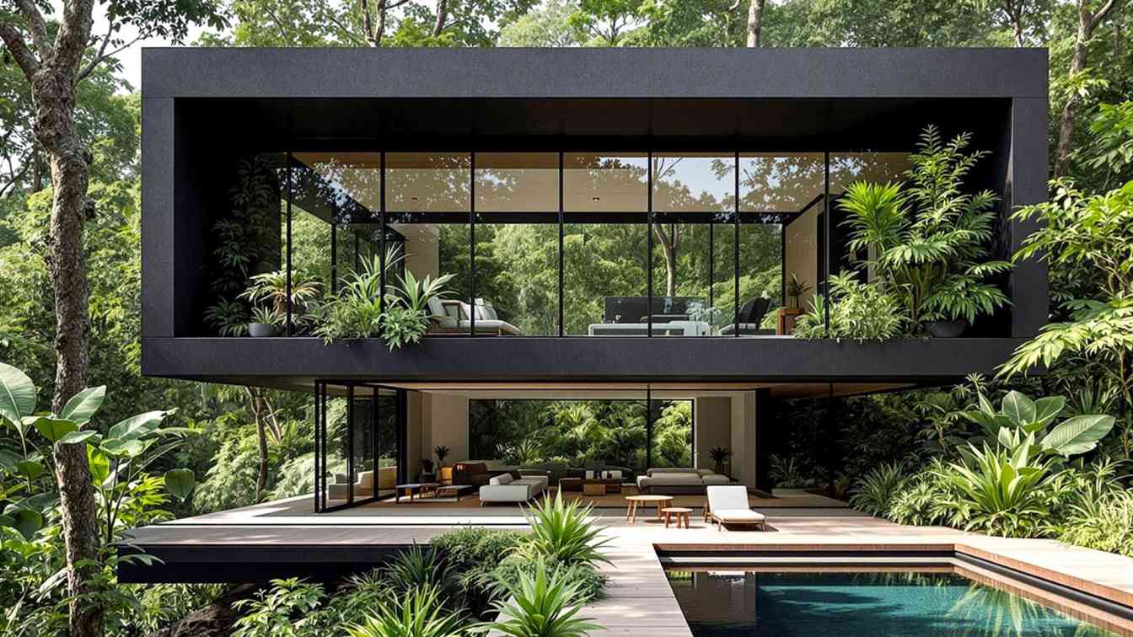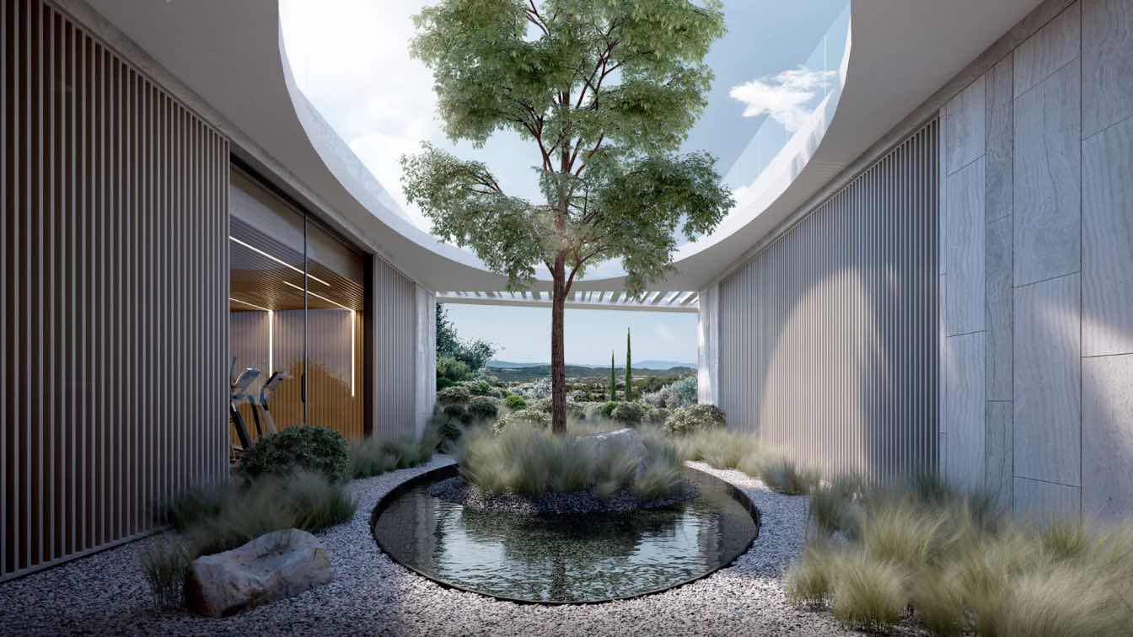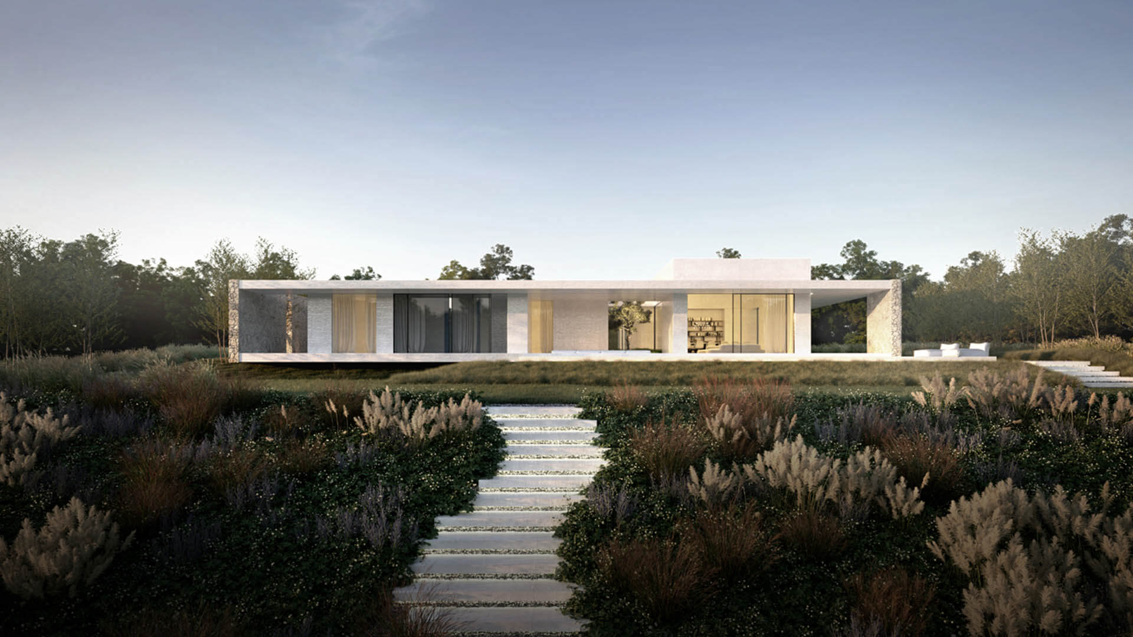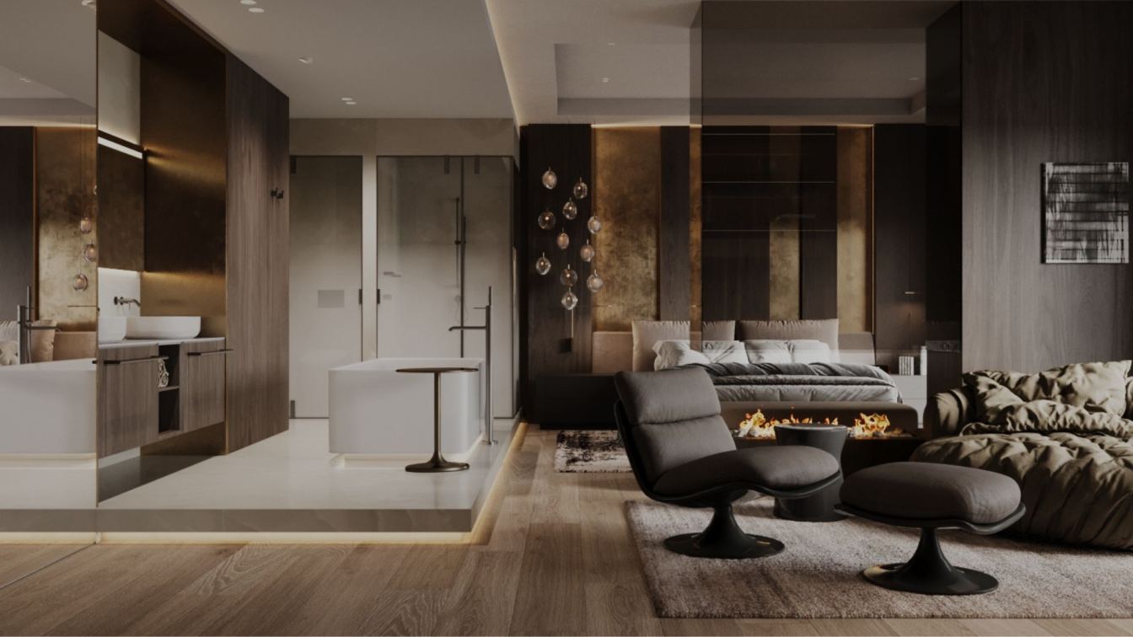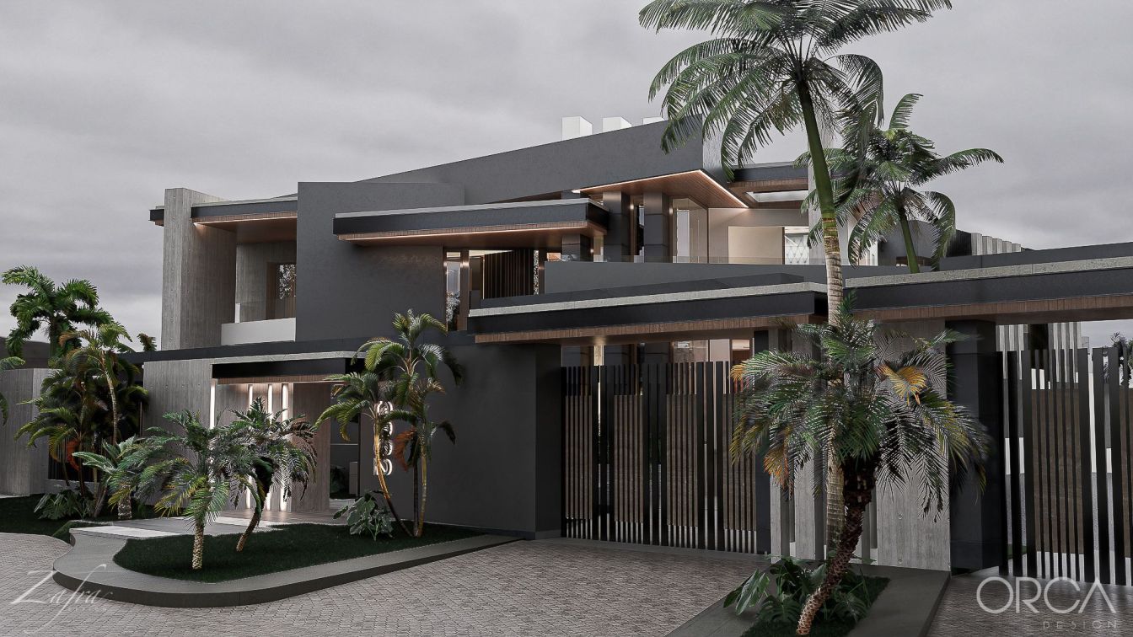Mohammadreza Norouz: Negah Villa is not just an accommodation; it is a manifestation of harmony between innovative architecture and the natural environment. This architectural marvel is designed to create a seamless integration between indoor and outdoor spaces, deeply reflecting the meaning of its name "Negah" which translates to "view" or "perspective."
In this sanctuary, the building does not merely coexist alongside nature; it intertwines with it. Every corner, every window, and all textures have been meticulously crafted to invite the serene beauty of the outside world into the living space. The gentle rustle of leaves, the soft chirping of birds, and the warm rays of sunlight streaming through expansive glass panels create an immersive experience where the whispers of nature resonate throughout the villa.
At Negah Villa, architecture transcends mere observation; it engages with nature on a sensory level. The design embraces the environment, allowing residents to connect deeply with the natural world. Here, life takes shape in perfect balance a stunning blend of contemporary design and the timeless allure of nature. Welcome to a home where walls dissolve into the natural landscape, boundaries blur, and you are invited to experience life in its most beautiful and harmonious form. Here, every moment spent is an invitation to experience life in its richest and most connected expression.

















