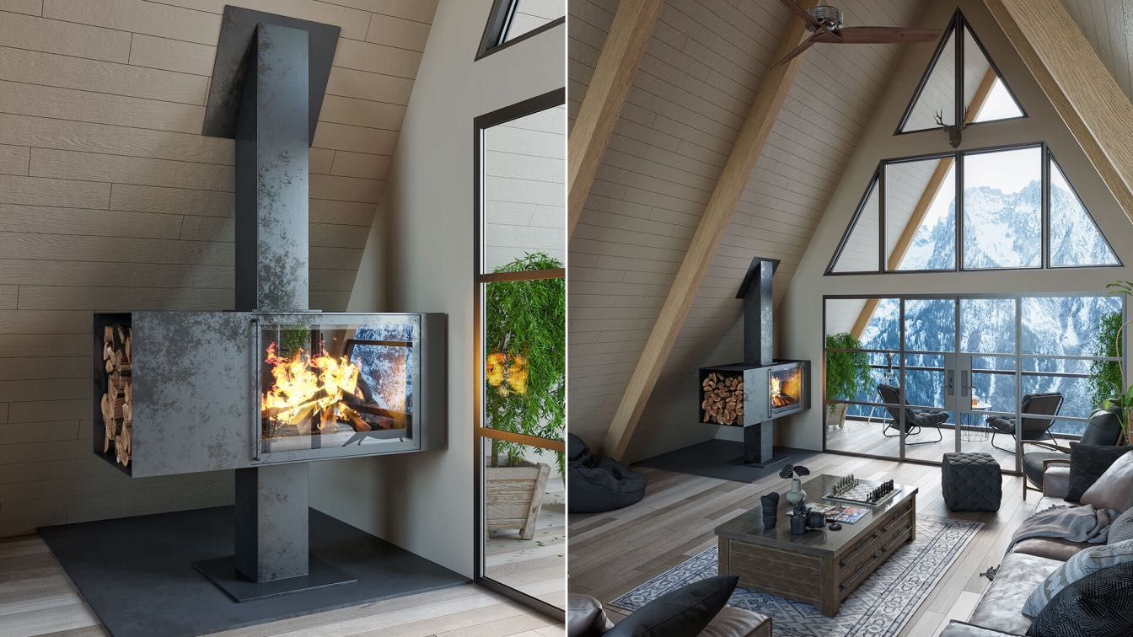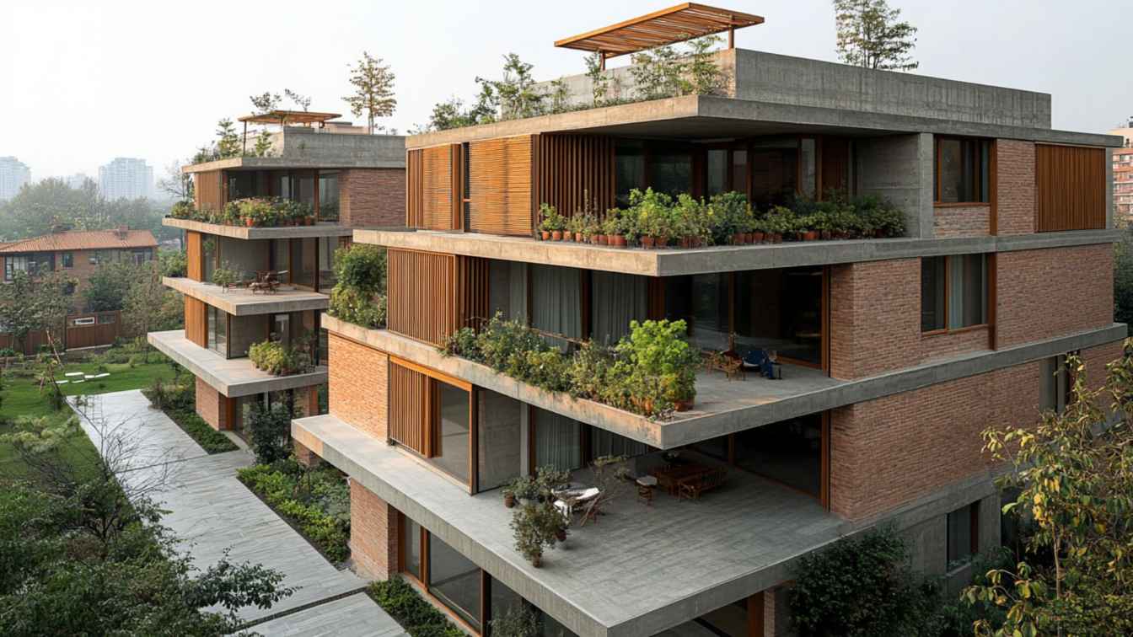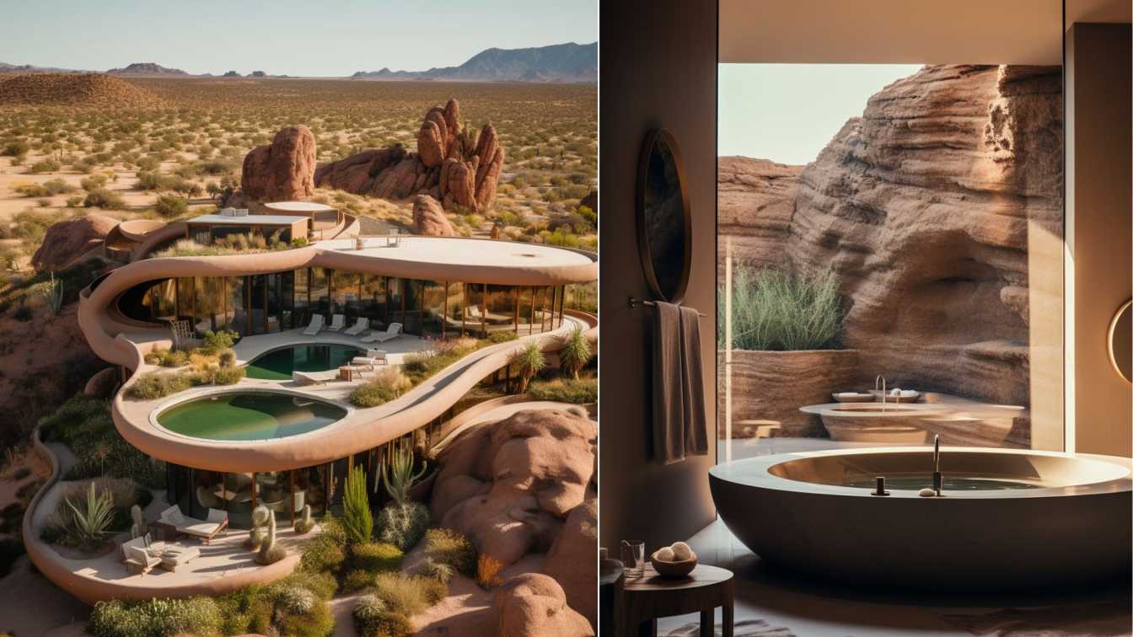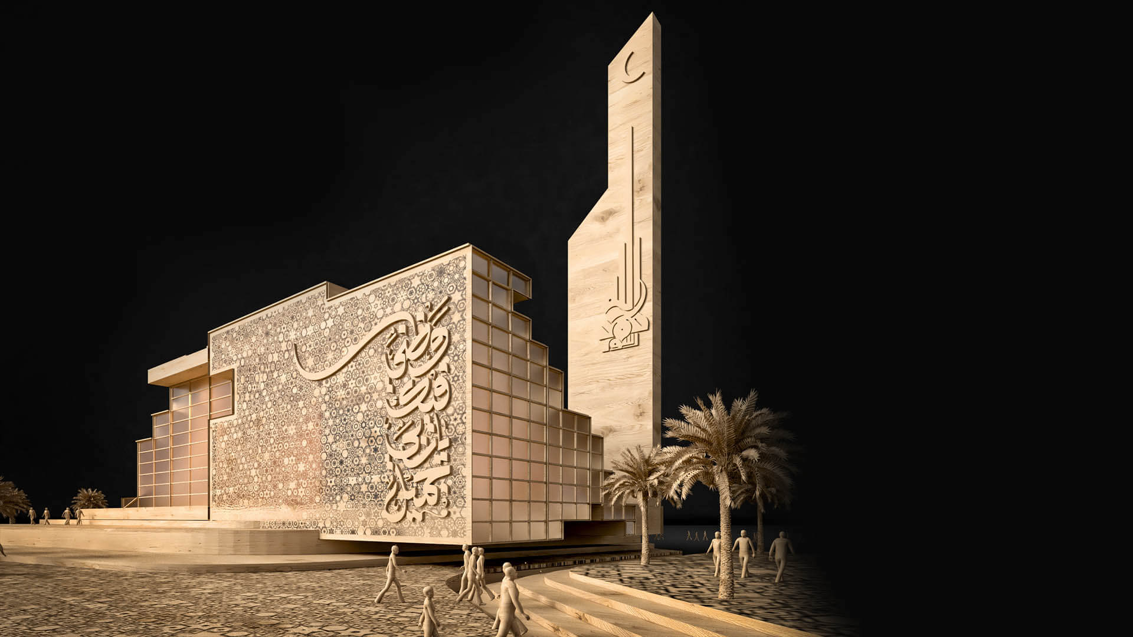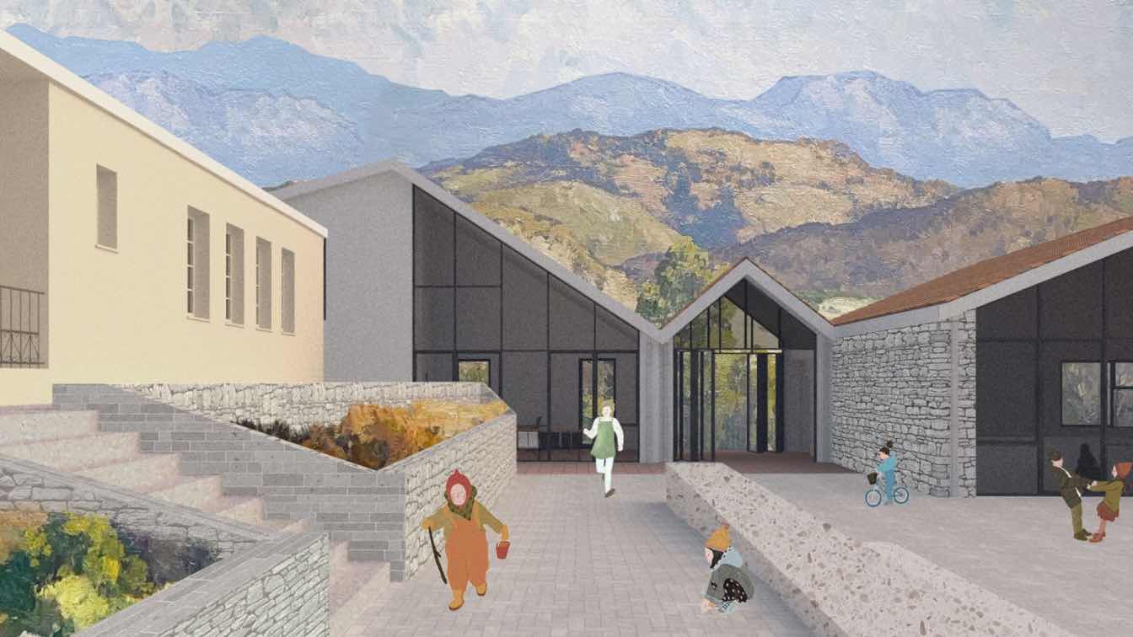Selami Bektaş: A cabin house away from the noise and the city for those who want to relieve the stress of a long and tiring year. For those who want to get away from the concrete piles in the city, the entire space was designed as wood. My aim is to make you feel the unique beauty of nature. The fact that the cabin house is in a pine forest and has a large window overlooking the snowy mountains are among the factors that will increase the feeling of being in touch with nature. Light wood was preferred in the space and dark colors were used in furniture.
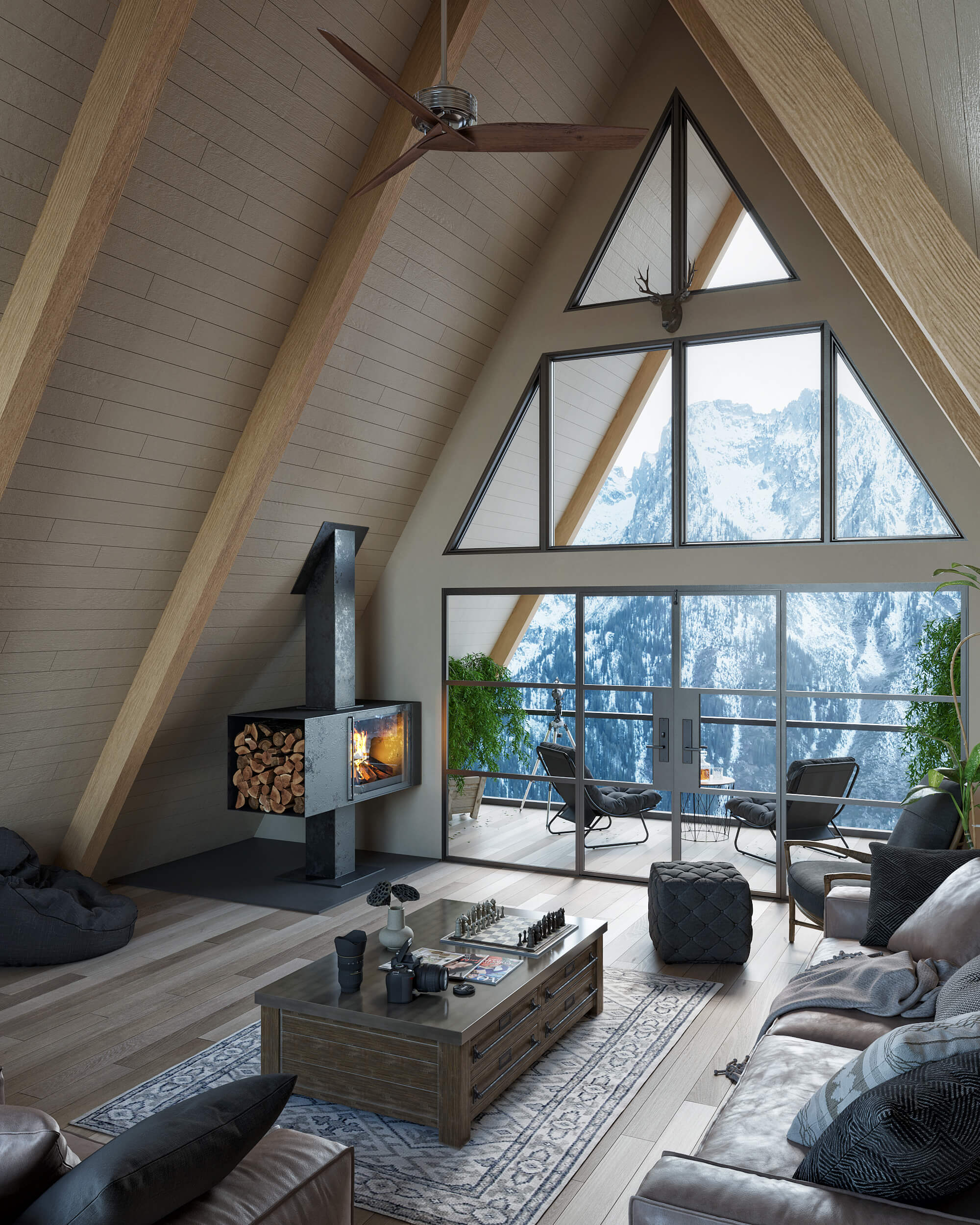




Connect with the Selami Bektaş

