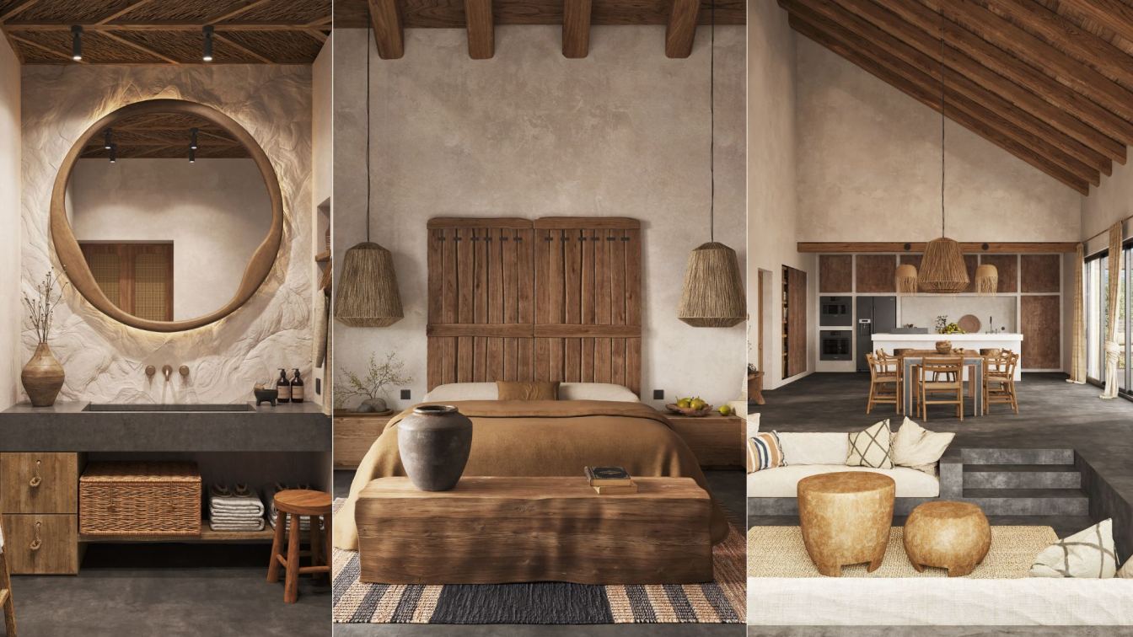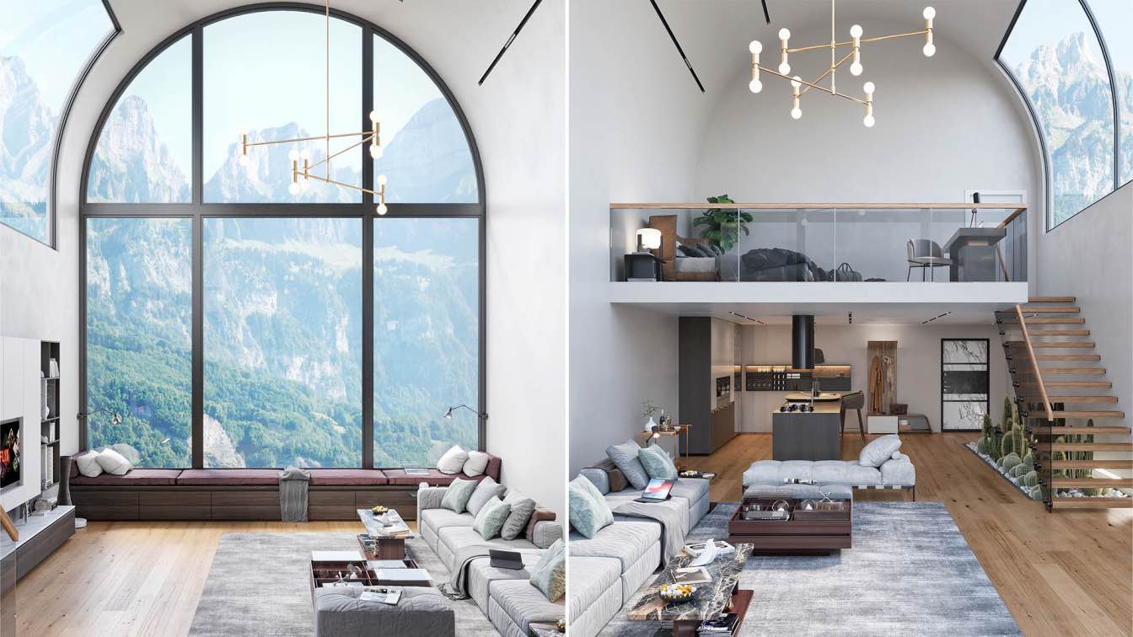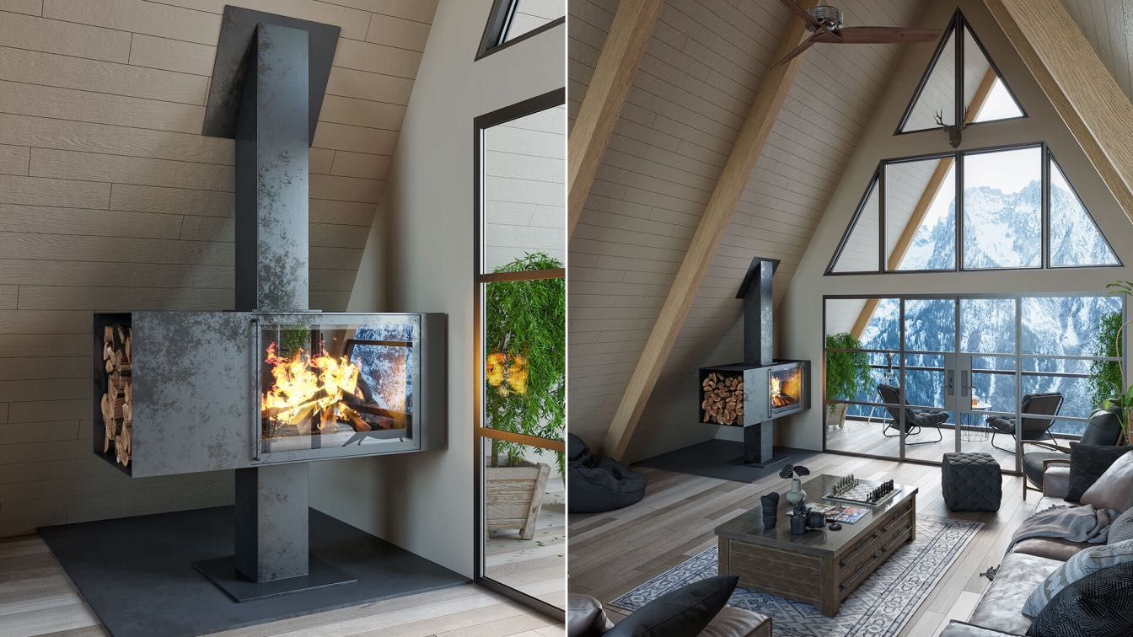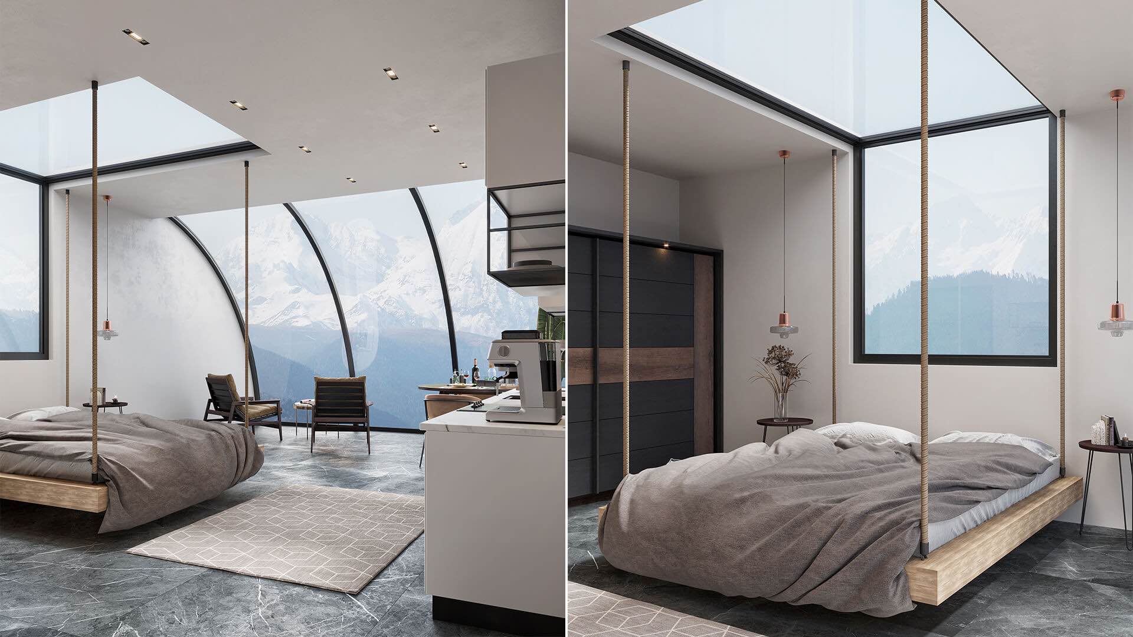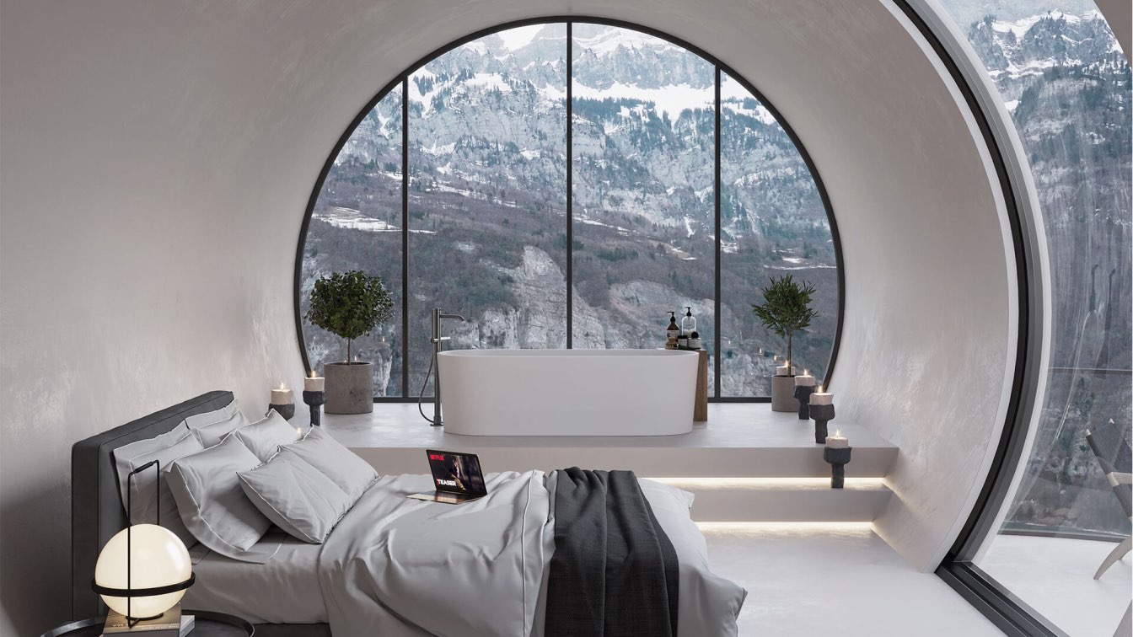"I think it is necessary to internalize the spirit of wabi-sabi in order to carry out this project. It will be possible to do this with a minimalist approach without unnecessary details. Since I wanted to create a minimalist house, there were parts that I had difficulty designing. I took great care in the use of materials to reflect the wabi-sabi s...
Project name
House in Minimalist Wabi-Sabi Style
Architecture firm
Selami Bektaş
Tools used
Autodesk 3ds Max, Corona Renderer, Adobe Photoshop
Principal architect
Selami Bektaş
Design team
Selami Bektaş
Visualization
Selami Bektaş
Typology
Residential › House
I designed a penthouse planned to be built quite far from the city. The main purpose of the design is to create a loft apartment that can be preferred for those who want to retreat and promise a beautiful forest view in every corner of the house.
Architecture firm
Selami Bektaş
Tools used
Autodesk 3ds Max, Marvelous Designer, Corona Renderer, Adobe Photoshop
Principal architect
Selami Bektaş
Visualization
Selami Bektaş
Typology
Residential › House
Selami Bektaş: A cabin house away from the noise and the city for those who want to relieve the stress of a long and tiring year. For those who want to get away from the concrete piles in the city, the entire space was designed as wood.
Project name
Cabin interior
Architecture firm
Selami Bektaş
Tools used
Autodesk 3ds Max, Corona Renderer, Adobe Photoshop
Principal architect
Selami Bektaş
Visualization
Selami Bektaş
Typology
Residential › House
Selami Bektaş: More than a hotel room for those who want the ideal getaway “far away from everyone.” A spacious room that will meet all your needs, all you need to do is to think about what you want to do in this room. While designing the room, I paid attention to the maximum use of windows.
Project name
Far Away From Everyone
Architecture firm
Selami Bektaş
Tools used
Autodesk 3ds Max, Corona Renderer, Adobe Photoshop
Principal architect
Selami Bektaş
Visualization
Selami Bektaş
Typology
Hospitality › Hotel
The Istanbul-based Architectural visualiser/designer, Selami Bektaş envisioned a minimalist hotel room for winter holiday lovers.
Architecture firm
Selami Bektaş
Tools used
Autodesk 3ds Max, Corona Renderer, Adobe Photoshop
Principal architect
Selami Bektaş
Visualization
Selami Bektaş
Typology
Hospitality › Hotel

