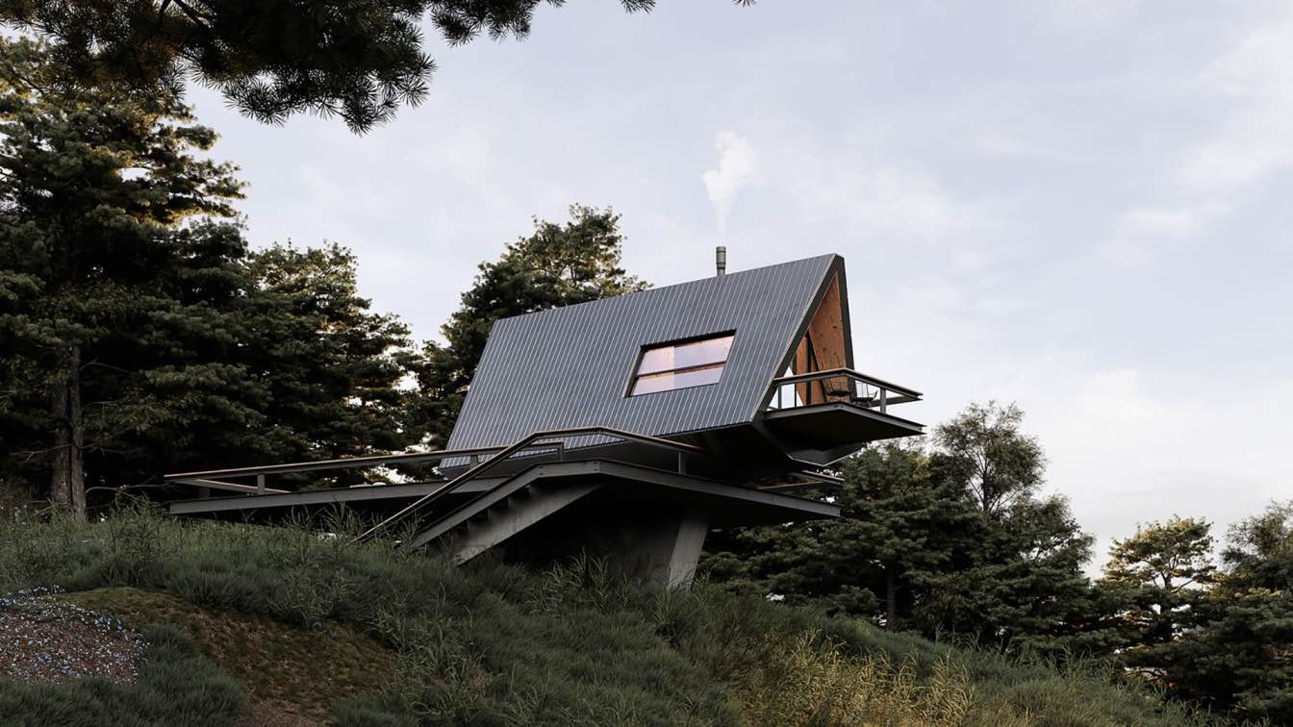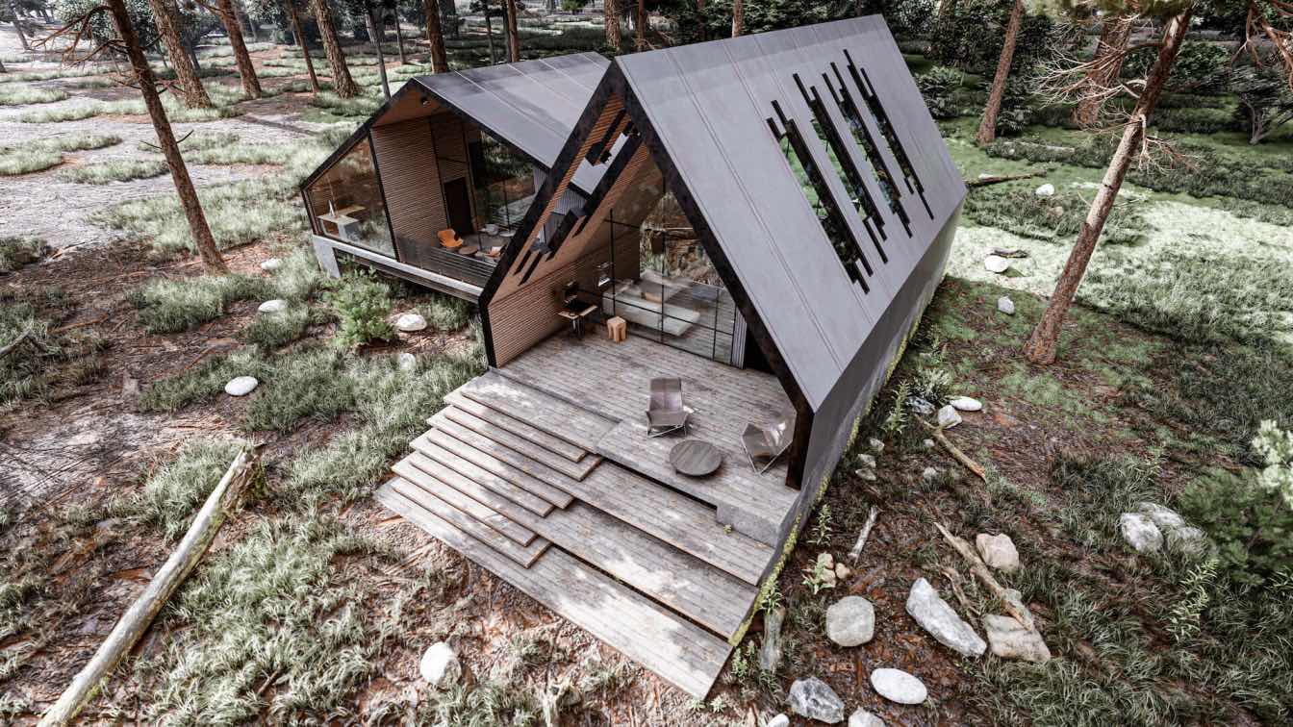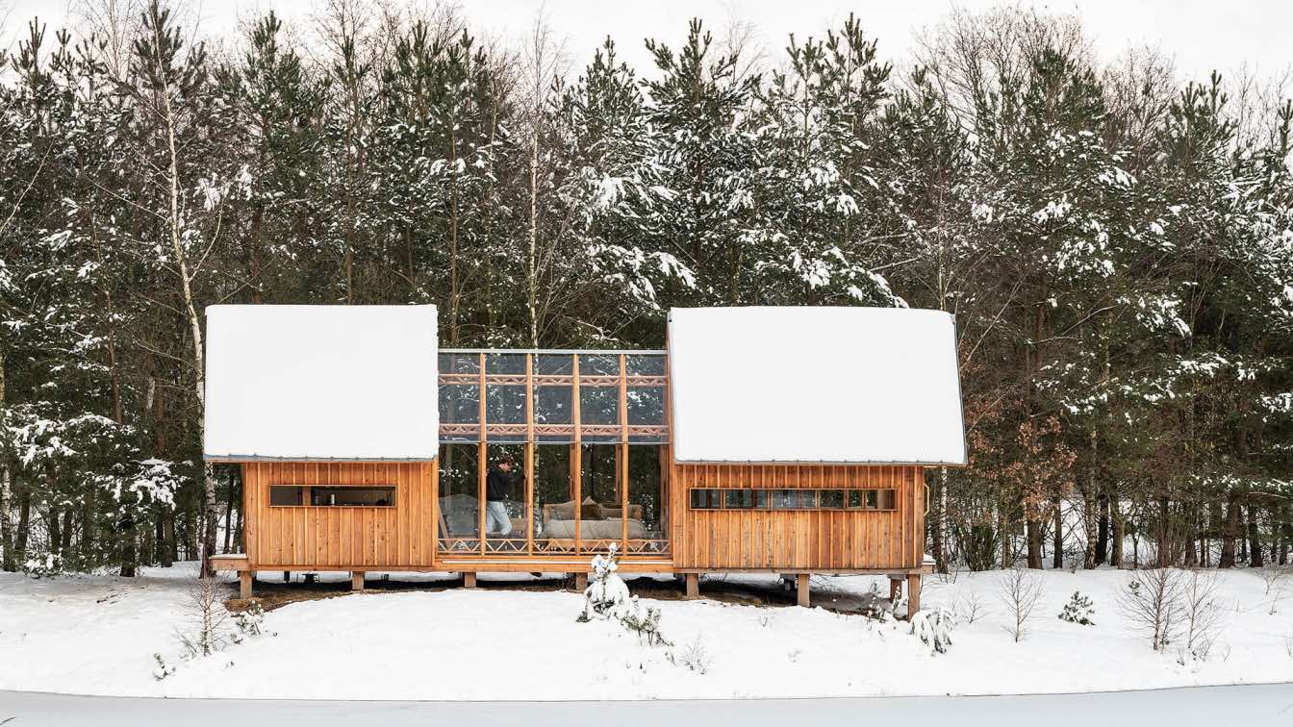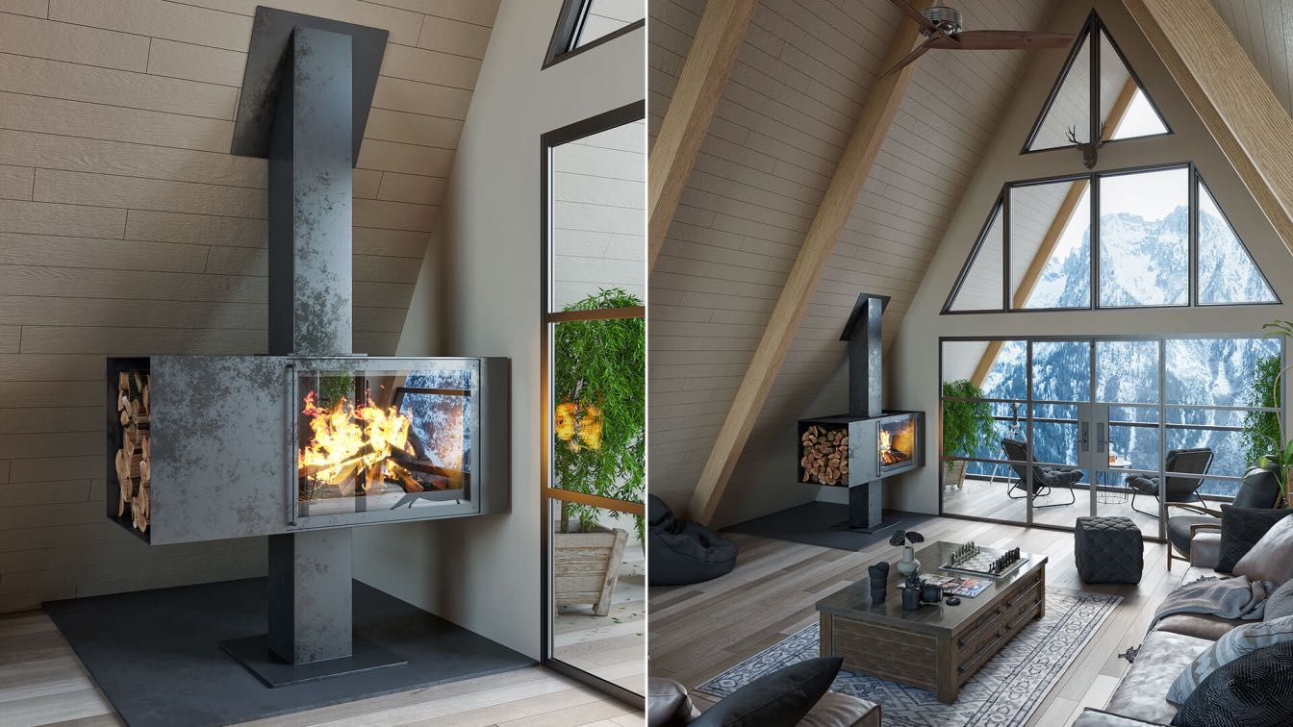The economic conditions of Middle Eastern countries have made small-scale spaces less popular. The existence of these economic conditions in the profession of architecture has also been influential.
Architecture firm
Ev Design Office
Location
Deylaman, Gilan, Iran
Tools used
Autodesk Revit, Autodesk 3ds Max, Corona Renderer, Adobe Photoshop
Principal architect
Mojtaba Naghizadeh, Nastaran Tavakoli
Design team
Parisa Azizi, Mohammad Hosseini Baraftabi, Amin Malekzadeh
Visualization
Parisa Azizi
Status
Under construction
Typology
Residential › House
Located in Ayskaya plains of Ufa, Russia, this modern & minimalist cabin designed by Mohammad Hossein Rabbani Zade & Mohammad Mahmoodiye.
Project name
Puzzle Cabin
Architecture firm
Garipov Team, TeamUs
Location
Ayskaya, Ufa, Russia
Tools used
Autodesk Revit, Lumion11, Adobe Photoshop, Adobe Premier
Principal architect
Mohammad Hossein Rabbani Zade & Mohammad Mahmoodiye
Design team
Mohammad Hossein Rabbani Zade & Mohammad Mahmoodiye
Built area
152 m² + additional 2 decks (13.6 m² and 30 m²)
Visualization
Mohammad Hossein Rabbani Zade & Mohammad Mahmoodiye
Status
Under Construction
Typology
Residential › House
Designed for living within the elements through the configuration of its layers, ANNA Stay is a dynamic wooden home in the shape of an open platform, enabling adjustments to its wooden exterior and glass interior to adapt to any occasion, mood, or weather condition.
Architecture firm
Caspar Schols
Photography
Jorrit 't Hoen, Tõnu Tunnel
Principal architect
Caspar Schols
Material
For the construction only high quality natural materials are used. The outside is made of sustainable Siberian larch wood. On the inside, birch plywood has been used for high quality and its light colour. Most wood is le� untreated and saw dust is used for insulation. The two layers are carried by eight industrial wheels, supported on rails
Typology
Residential › Cabin House
Selami Bektaş: A cabin house away from the noise and the city for those who want to relieve the stress of a long and tiring year. For those who want to get away from the concrete piles in the city, the entire space was designed as wood.
Project name
Cabin interior
Architecture firm
Selami Bektaş
Tools used
Autodesk 3ds Max, Corona Renderer, Adobe Photoshop
Principal architect
Selami Bektaş
Visualization
Selami Bektaş
Typology
Residential › House





