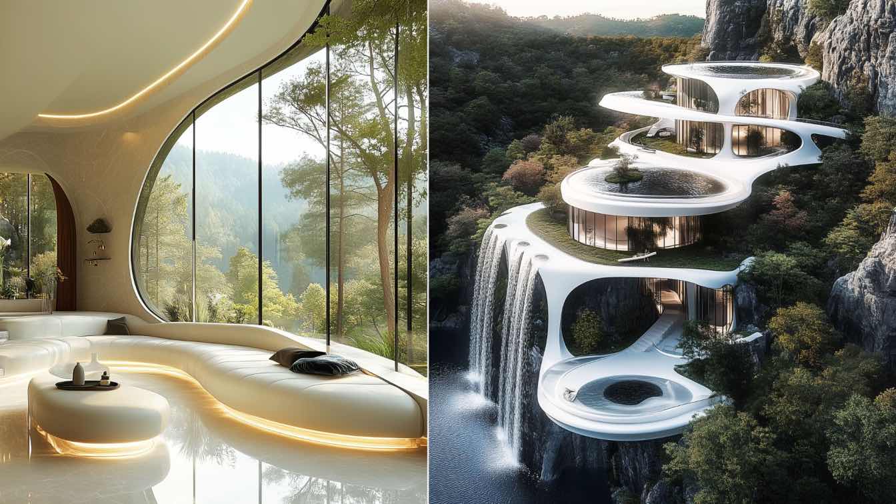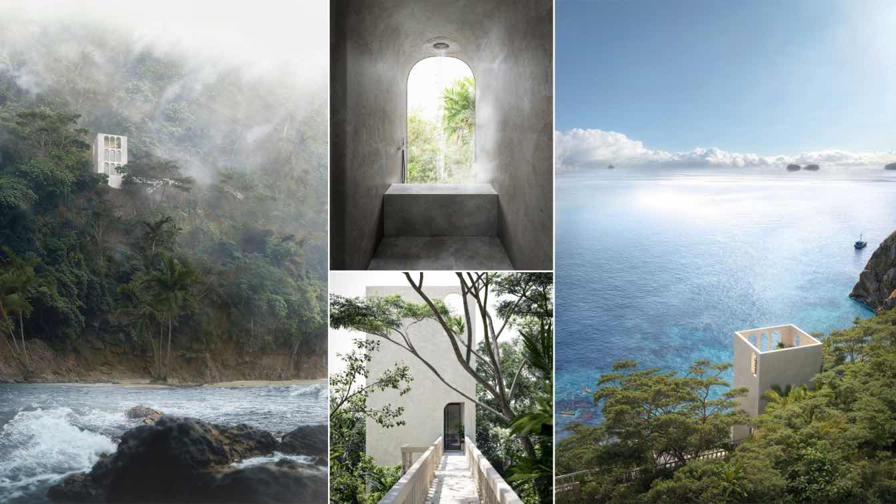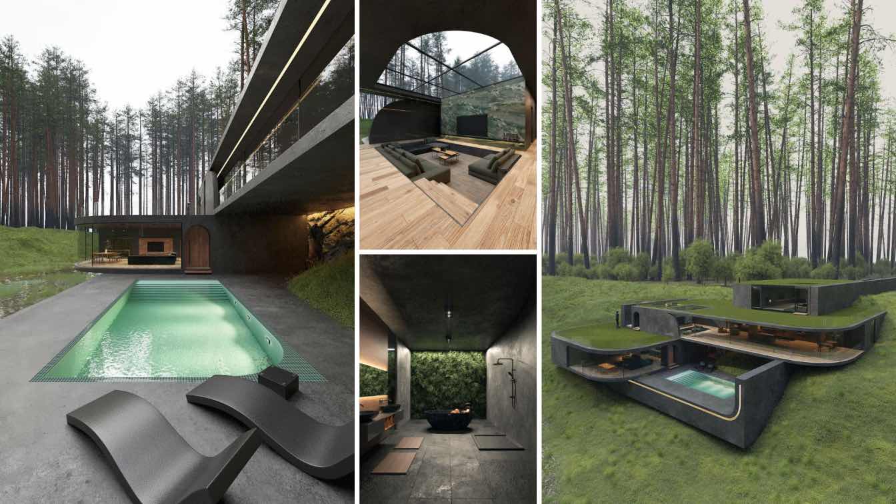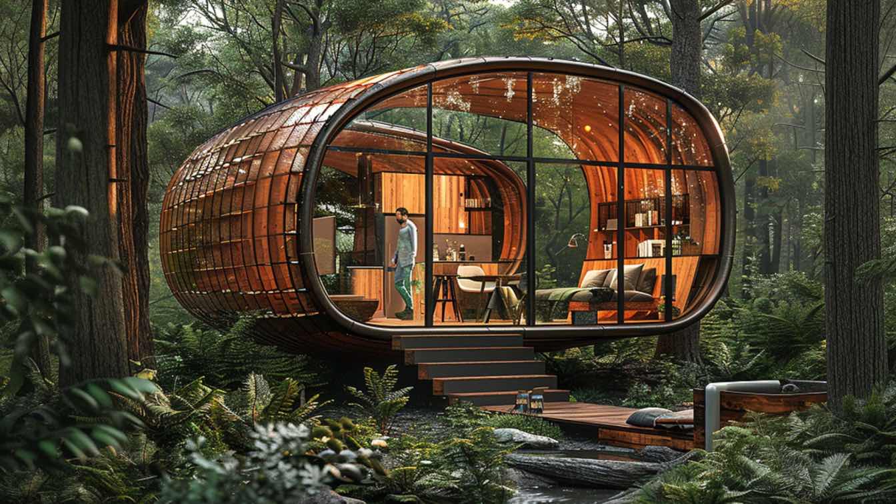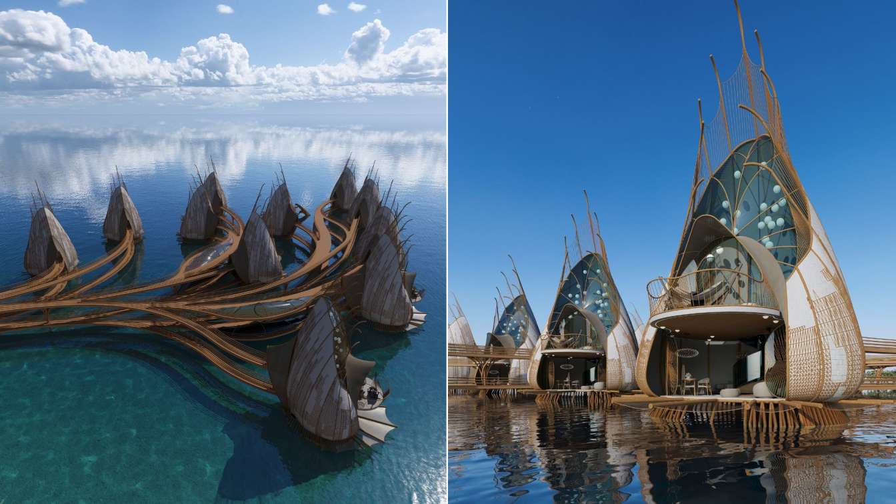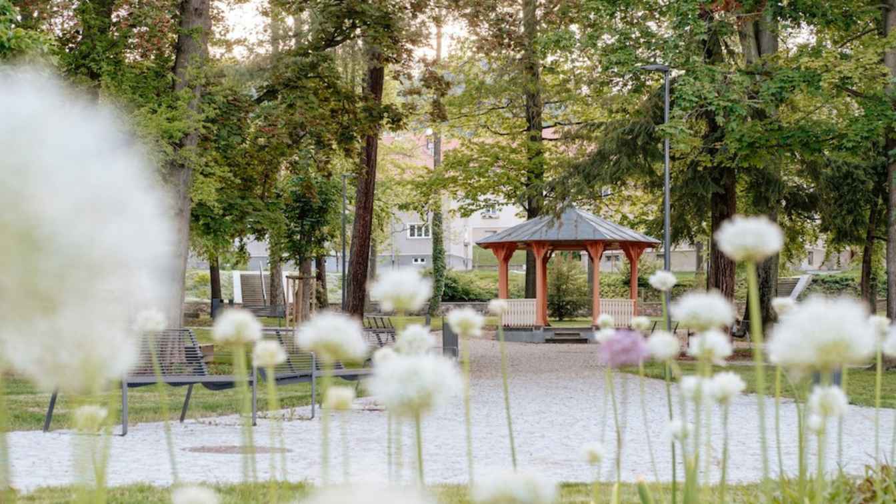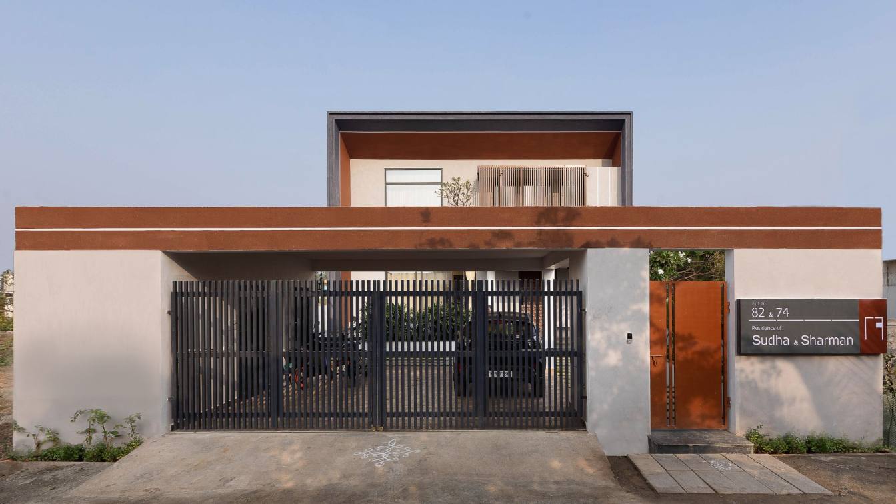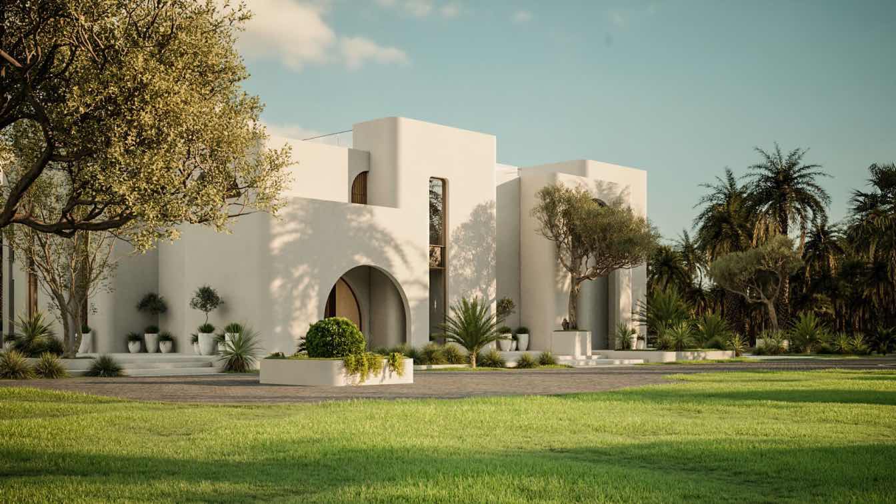Masoumeh Aghazadeh & Sahar Moaf: Set against the majestic backdrop of a forested mountain, Rifugio di Serenità stands as a paradigm of modern luxury and architectural brilliance. This opulent mansion, inspired by the graceful curves of the conch shell, seamlessly integrates with its natural surroundings while pushing the boundaries of contemporary...
Project name
Rifugio di Serenità
Architecture firm
Masoumeh Aghazadeh, Sahar Moaf
Location
Dolomites, Italy
Tools used
Midjourney AI, Adobe Photoshop
Principal architect
Masoumeh Aghazadeh, Sahar Moaf
Design year
Studio Bafarin
Visualization
Masoumeh Aghazadeh
Typology
Residential › House
KOHLERSTRAUMANN has transformed an old janitor's apartment into a sophisticated two-story boutique bungalow on the cliffs of West Boracay. The design emphasizes minimalism, with the entire structure clad in locally-sourced stone, creating a seamless connection with the natural surroundings.
Project name
West Boracay
Architecture firm
KOHLERSTRAUMANN
Location
Boracay, Philippines
Principal architect
Aaron Kohler, Marc Straumann
Design team
KOHLERSTRAUMANN
Visualization
KOHLERSTRAUMANN
Typology
Hospitality Architecture
In the heart of pristine nature, this stunning villa embodies the perfect coexistence of modern architecture and natural beauty. Its curved design and green roofs appear to have grown from the earth, seamlessly blending with the surrounding environment.
Project name
Hudson Valley Villa
Architecture firm
Mohtashami Studio
Location
Hudson Valley, New York, USA
Tools used
Autodesk 3ds Max, V-ray
Principal architect
Reza Mohtashami
Design team
Reza Mohtashami, Reyhaneh Daneshmandi, Armiya Mohtashami
Visualization
Reyhaneh Daneshmandi
Typology
Residential › House
Nestled in the lush forests of Mazandaran, Iran, this futuristic cabin harmonizes with the surrounding natural beauty. The pod-like structure, crafted with a blend of wood and expansive glass panels, offers breathtaking views of the dense, verdant landscape
Project name
Dream Cottage
Architecture firm
Studio Aghaei
Location
Mazandaran, Iran
Tools used
Midjourney AI, Adobe Photoshop
Principal architect
Fateme Aghaei
Design team
Studio Aghaei Architects
Visualization
Fateme Aghaei
Typology
Residential › Cottage
The " Sea Limpets Resort" resort is designed as a coastal oasis, where the architecture blends harmoniously with the marine environment. The 11 villas emerge as natural extensions of the ocean, connected by wooden walkways that give the sensation of walking on the waves.
Project name
Sea Limpets Resort
Architecture firm
Veliz Arquitecto
Tools used
SketchUp, Lumion, Adobe Photoshop
Principal architect
Jorge Luis Veliz Quintana
Design team
Jorge Luis Veliz Quintana
Visualization
Veliz Arquitecto
Typology
Hospitality › Hotel
Situated within Prachatice’s historical fortification belt, Stephanie’s Park was originally an enclosed garden, established in 1881 through the initiative of local citizens. As the 20th century reached its midpoint, this romantic garden evolved into a public park. The post-war construction of a nearby housing estate brought significant terrain chan...
Project name
Revitalisation of Stéphanie's Park
Architecture firm
M2AU, Grupeto
Location
Prachatice, Czech Republic
Principal architect
Linda Obršálová, Václav Mihola, Kateřina Miholová [M2AU], Václav Babka, Tomáš Babka [Grupeto]
Landscape Architecture
M2AU, Grupeto
Design team
Linda Obršálová, Václav Mihola, Kateřina Miholová [M2AU], Václav Babka, Tomáš Babka [Grupeto]
Contractor
SaM silnice a mosty
Material
Natural stone - granite – paved surfaces, stairs, stone slabs, original drinking fountain. Natural local stone – renovation and extension of stone wall. Sand, gravel – paths, viewpoint deck. Gravel lawn – vehicle areas. Concrete – walls. Precast concrete – stairs, slabs. Plaster – wall. Steel – furniture, public lighting, railing, fencing. Oak wood – original benches
Client
Town of Prachatice
Typology
Public Space › Park
On the outskirts of Chennai, a two-ground plot is flanked by roads on the east and west, overlooking a reserved forest and a lake, conferring placidity in this turbulent world. This picturesque place is nestled in a developing area that boasts fresh air, privacy and noiseless space. The core intent of the residence is to create an atmosphere that c...
Project name
The House of Frames
Architecture firm
Studio RIBA
Location
Maraimalai Nagar, Chennai, India
Photography
Hosh Pictures
Principal architect
Galton Rinaldi
Design team
Galton Rinaldi, Bhavani.M
Interior design
Studio RIBA
Structural engineer
B.Srinivasan
Landscape
Sakthi Landscape
Construction
Sri Roshini Construction
Material
Brick, Concrete, Stone, Glass
Typology
Residential › House
This project includes five main buildings: the main villa, the guest villa, the stable, the majlis, and the banquet hall.
Architecture firm
Zomorrodi & Associates
Location
Al Awir, Dubai, UAE
Principal architect
Shahrooz Zomorrodi
Design team
Concept Design Lead: Melika Asgari Sereshg. Interior Design Team: Yasaman Donyagard, Anahita Seifaei, Saleheh Mansouri, Parisa Pazira, Mehdi Poureyni, Abolfazl Golnam. Technical Design Team: Hamed Noorian, Reihaneh Hosseini, Katayoon Tootooni. Architecture Presentation: Sepideh Rezvani
Visualization
Afshin Khodabandehloo, Saleheh Mansouri, Parisa Pazira, Mehdi Poureyni, Abolfazl Golnam
Typology
Residential › House

