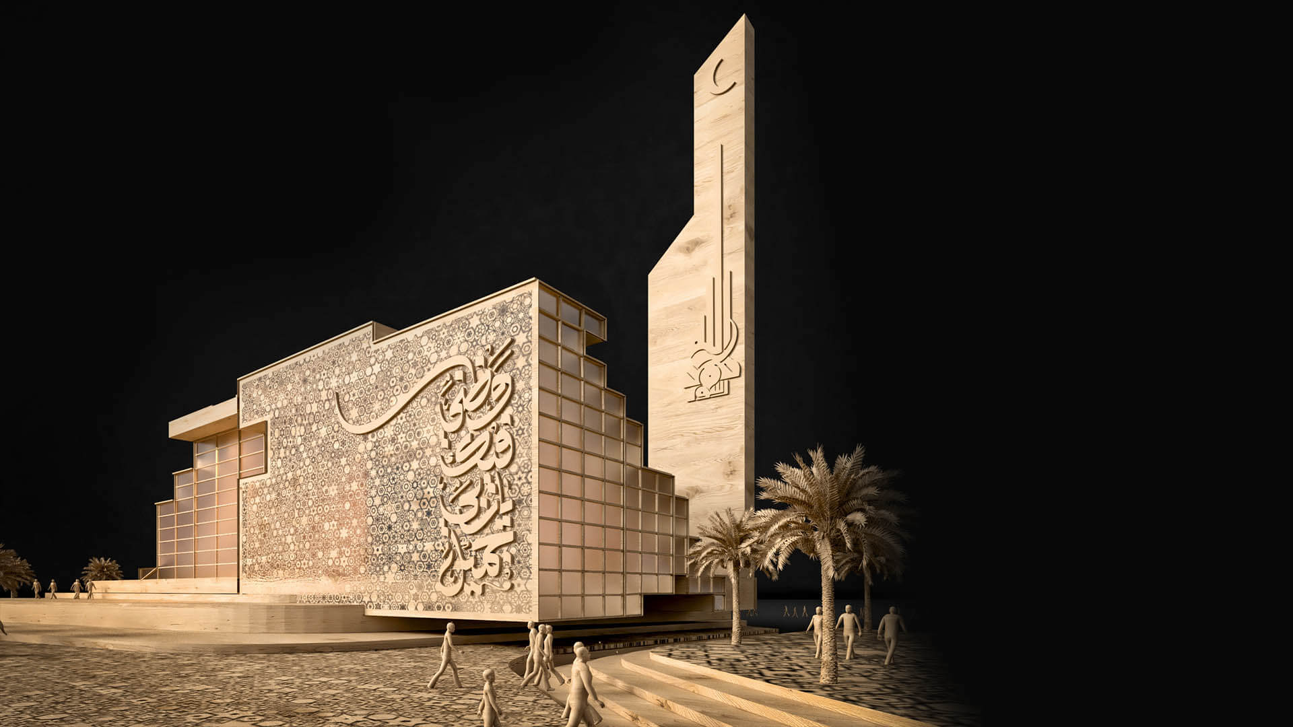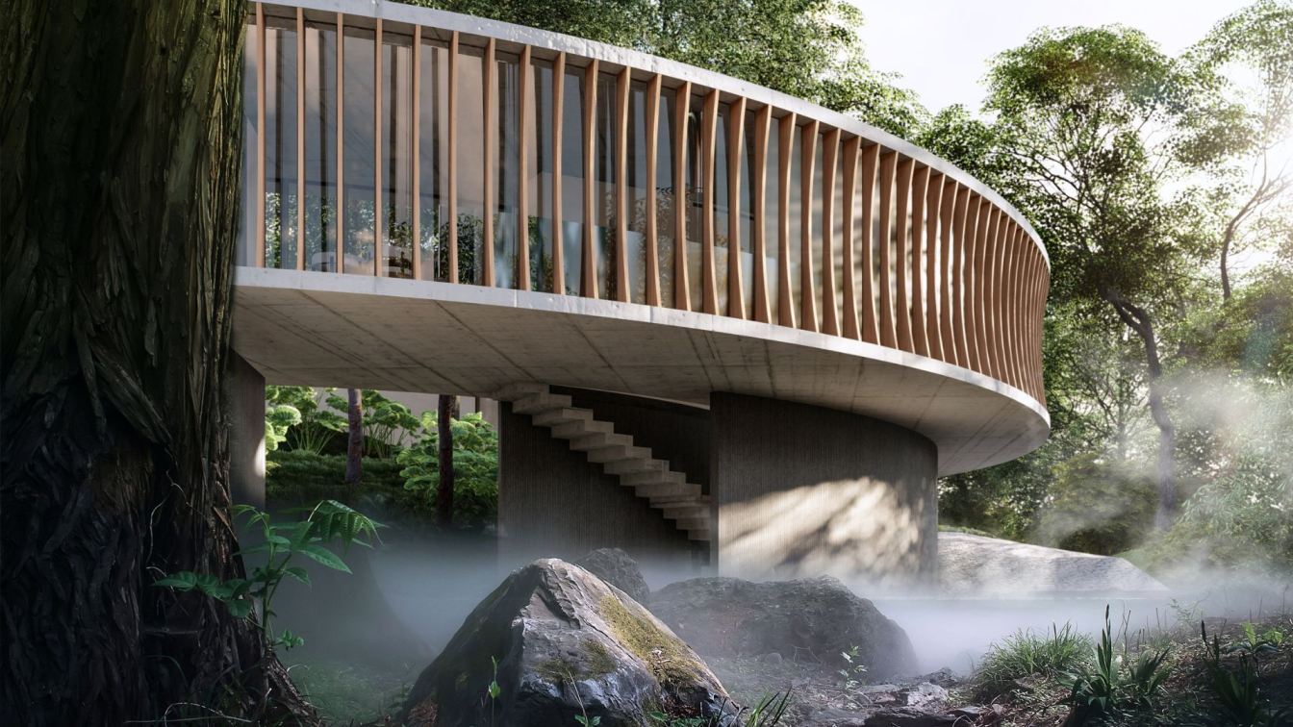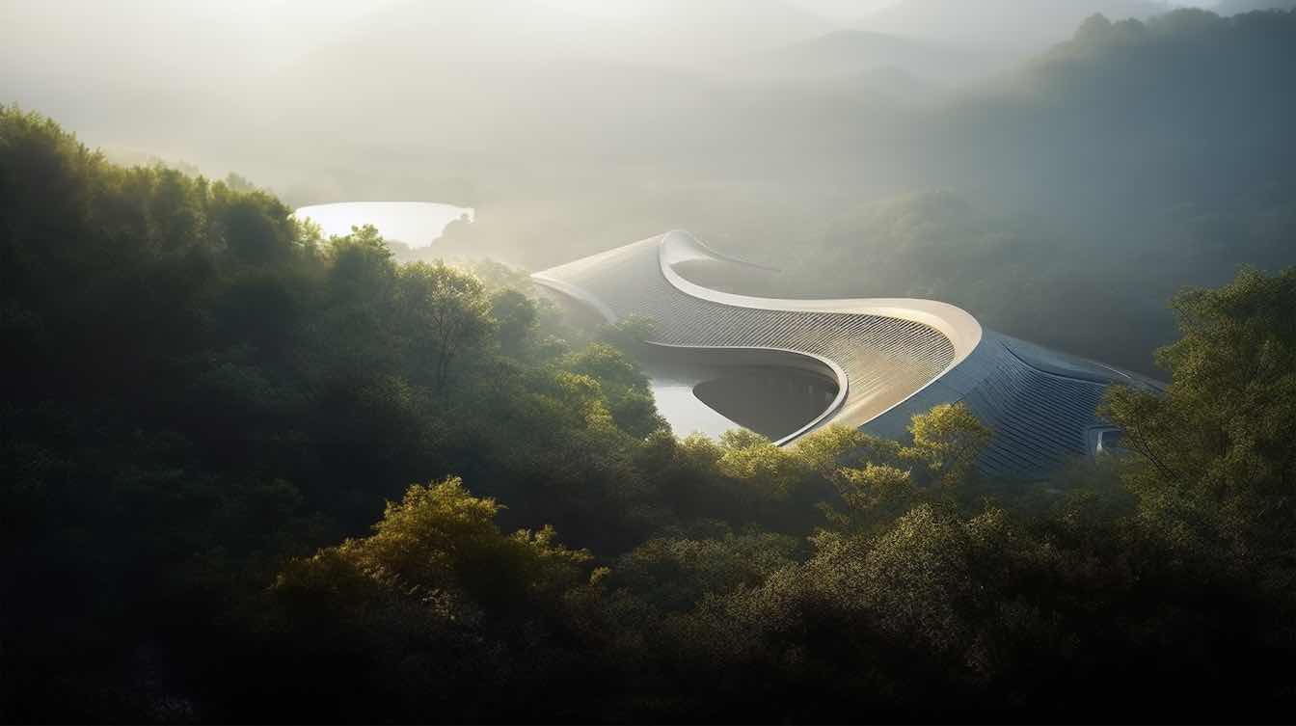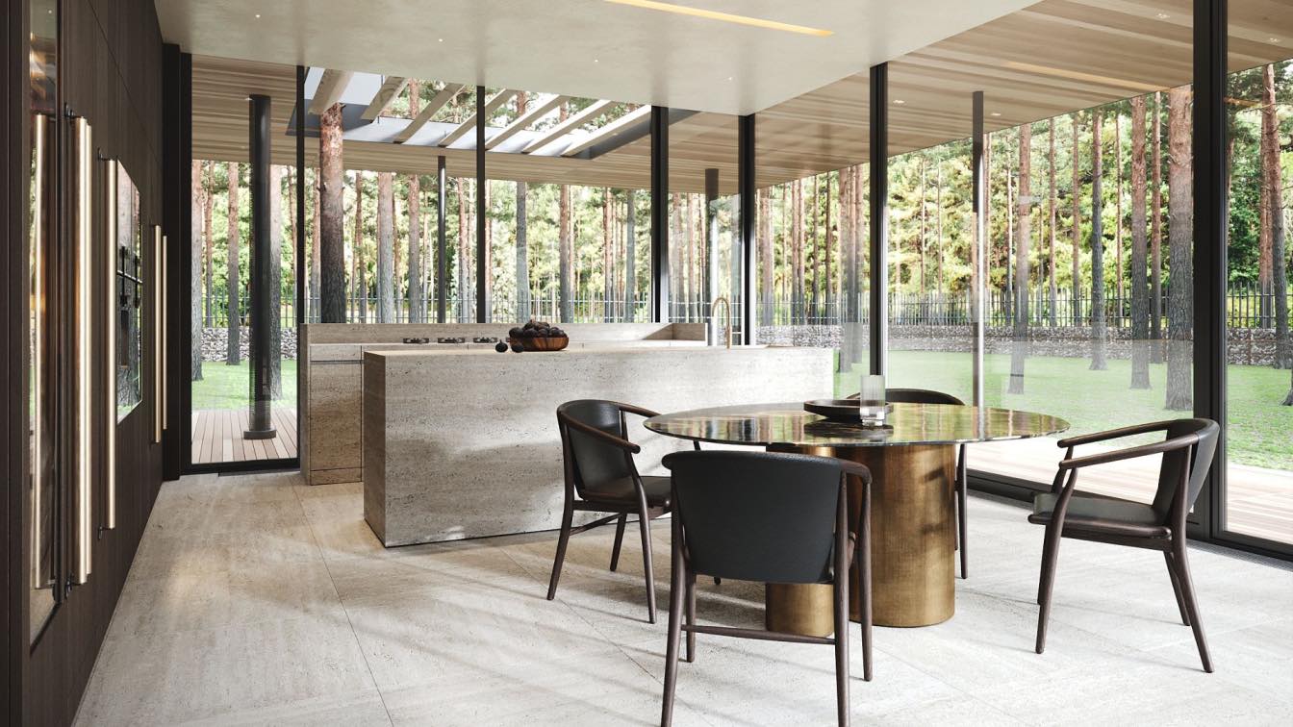Yasser Agha / Visuality Studio: The Islamic Centre of Babylon is a project where the history and future getting along with each other.
It’s a place to meet, discuss, express your ideas. I always saw that the Islamic centers is more than just a typical building that you read about the Islamic views. I see it as a gathering Centre that would make people from all around to express their ideas sincerely away from the stereotypes of islamophobia.
It’s a place where you can meet with others and try to understand them rather than just hear about them.





