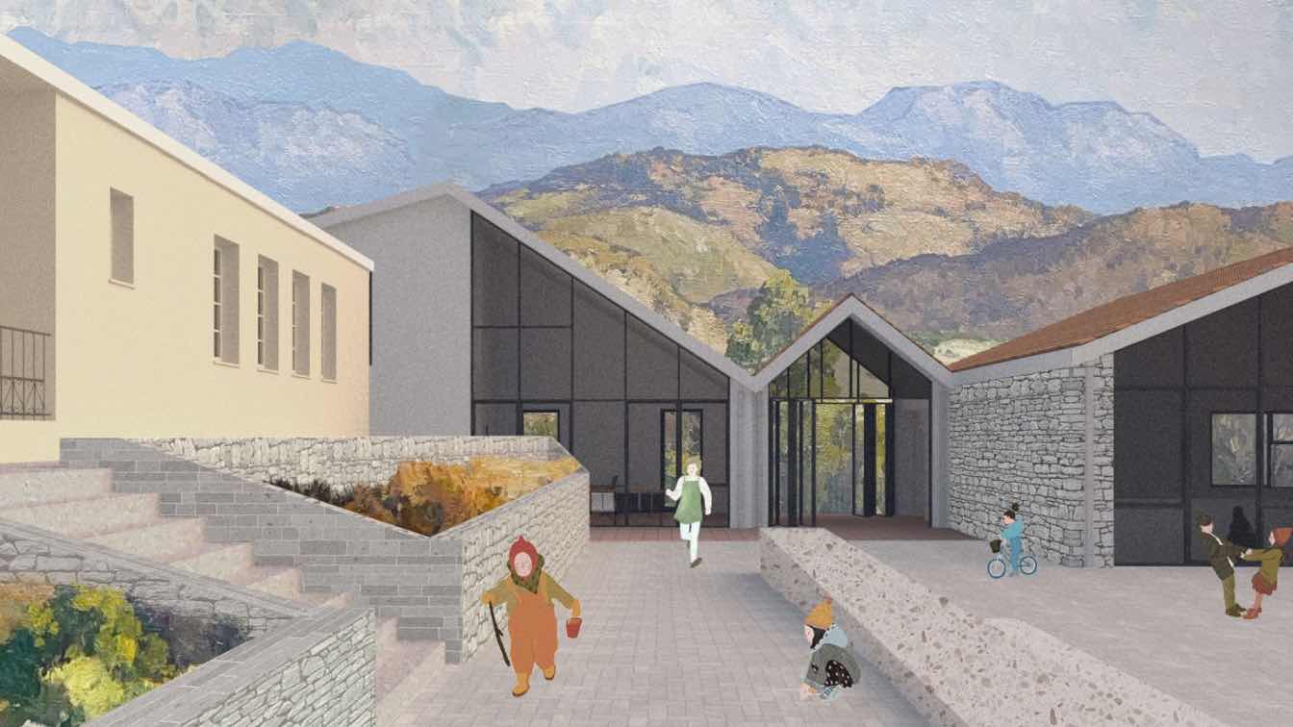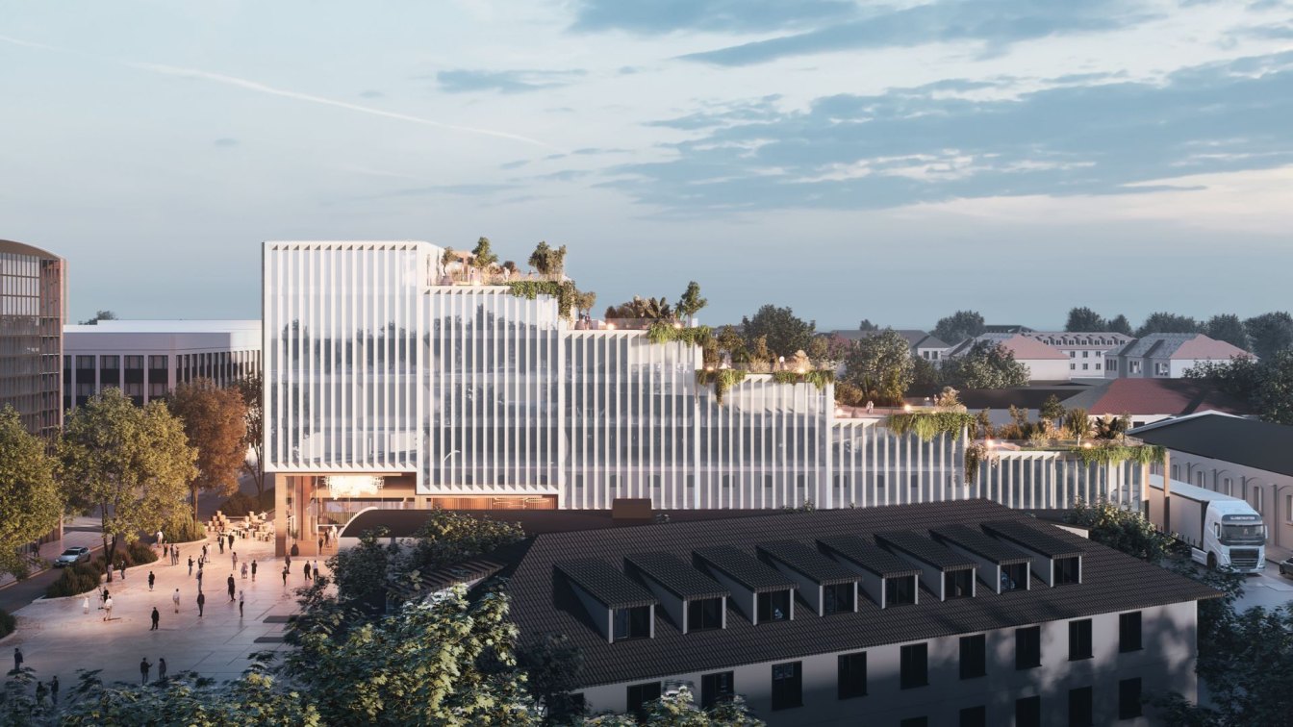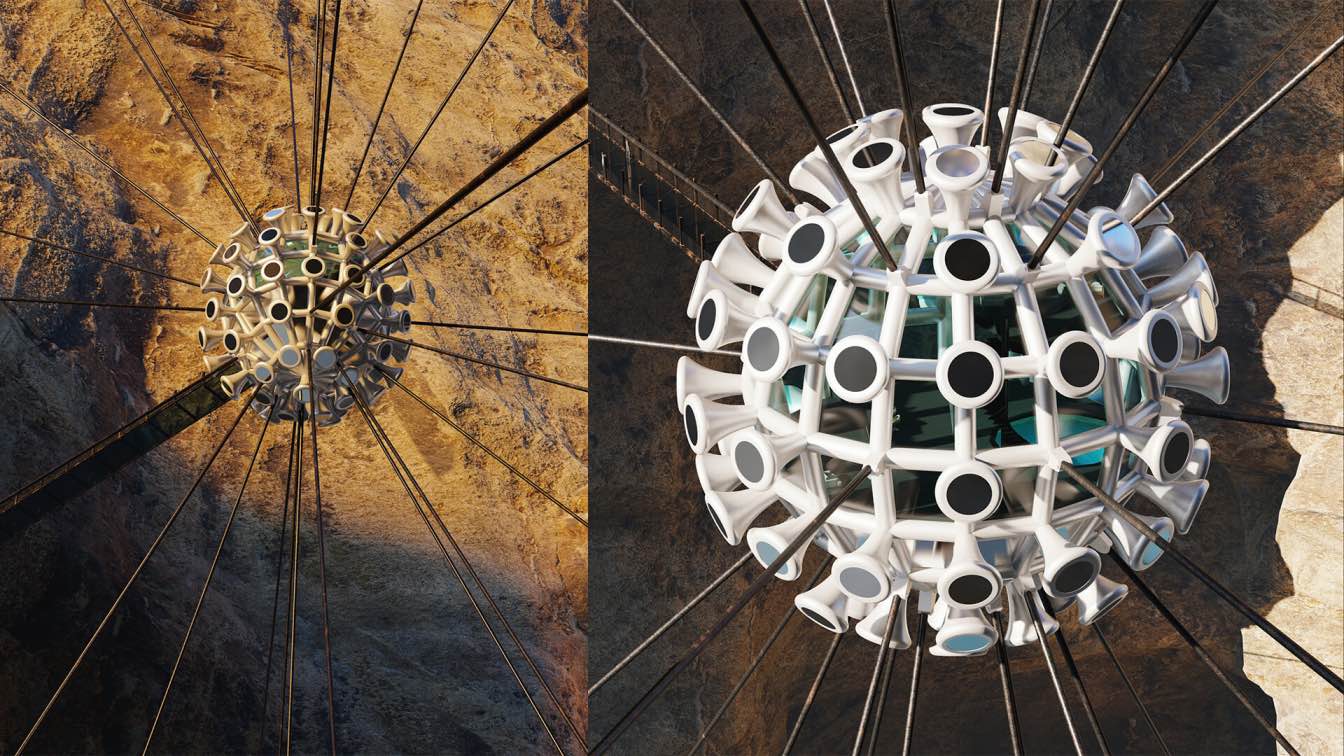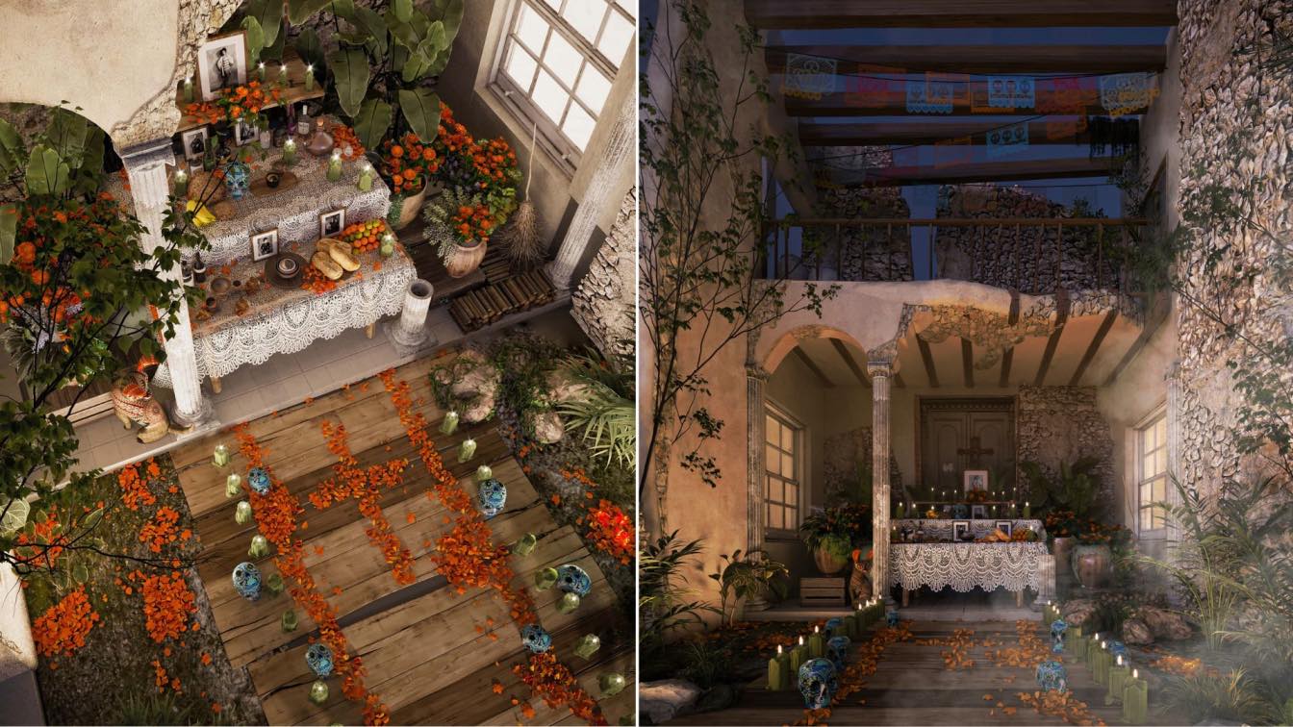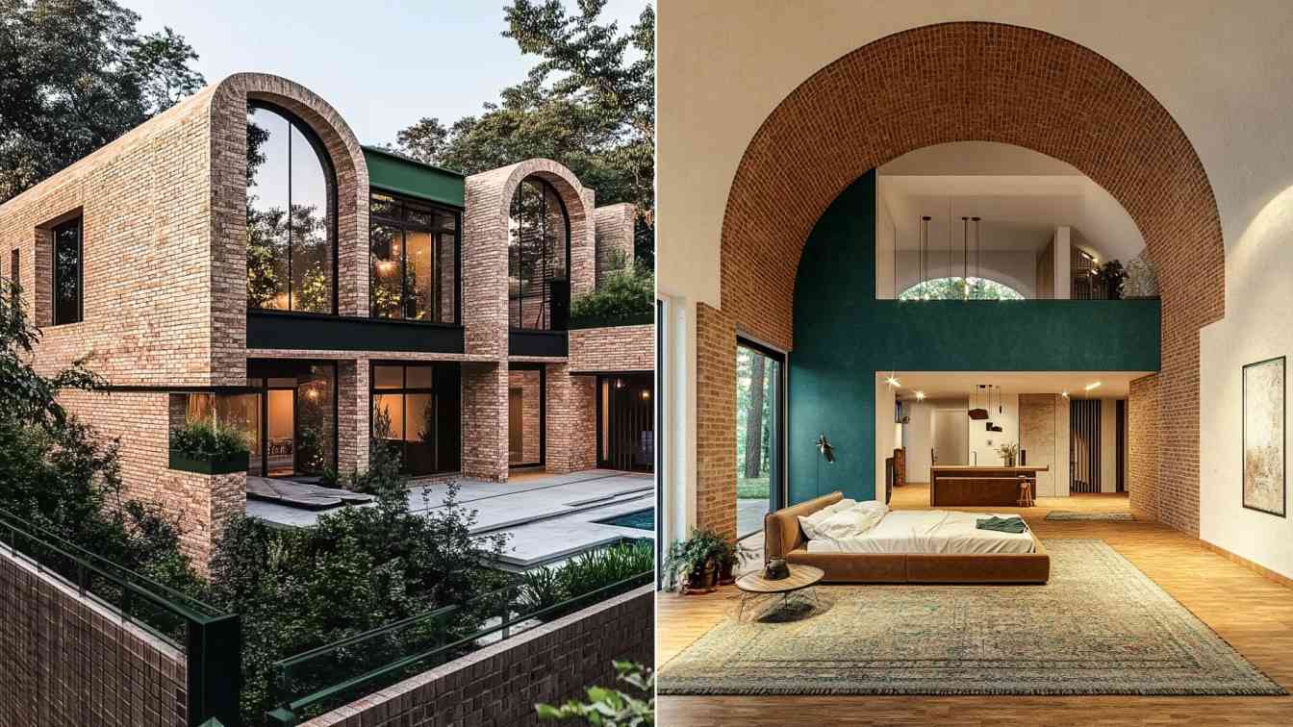The plot is located in Karpenisi, in an area of public character. Inside it there is a ground-floor school with a P-shaped arrangement. Its classical form in terms of views and plan is related to its building program.
The architectural proposal concerns the design of a new school with an "open" character towards both the existing building and the city. Open and accessible, without barriers for people with mobility, visual and hearing disabilities. The two concepts aim to redefine the general role of the school.
The building is placed on the eastern side of the plot. Its position delimits the courtyard area and turns it into a common space for communication. Its elongated growth creates a boundary on the eastern side. The building maintains a distance from the existing one, allowing unimpeded movement in the surrounding space and differentiating it.
The building is divided into three sections with different levels of development, connected at the entrance. The central ground floor section is the entrance. The southern part is two-storey and develops on the ground and basement levels. The northern part is two-storey and develops on the ground floor and first floor levels. Sections that are separated in plan are joined in section. A single roof uniting the functions is planned. Its form follows the local characteristics of the area and refers to the strong ridge of the mountain masses and the strong relief of the ground.












