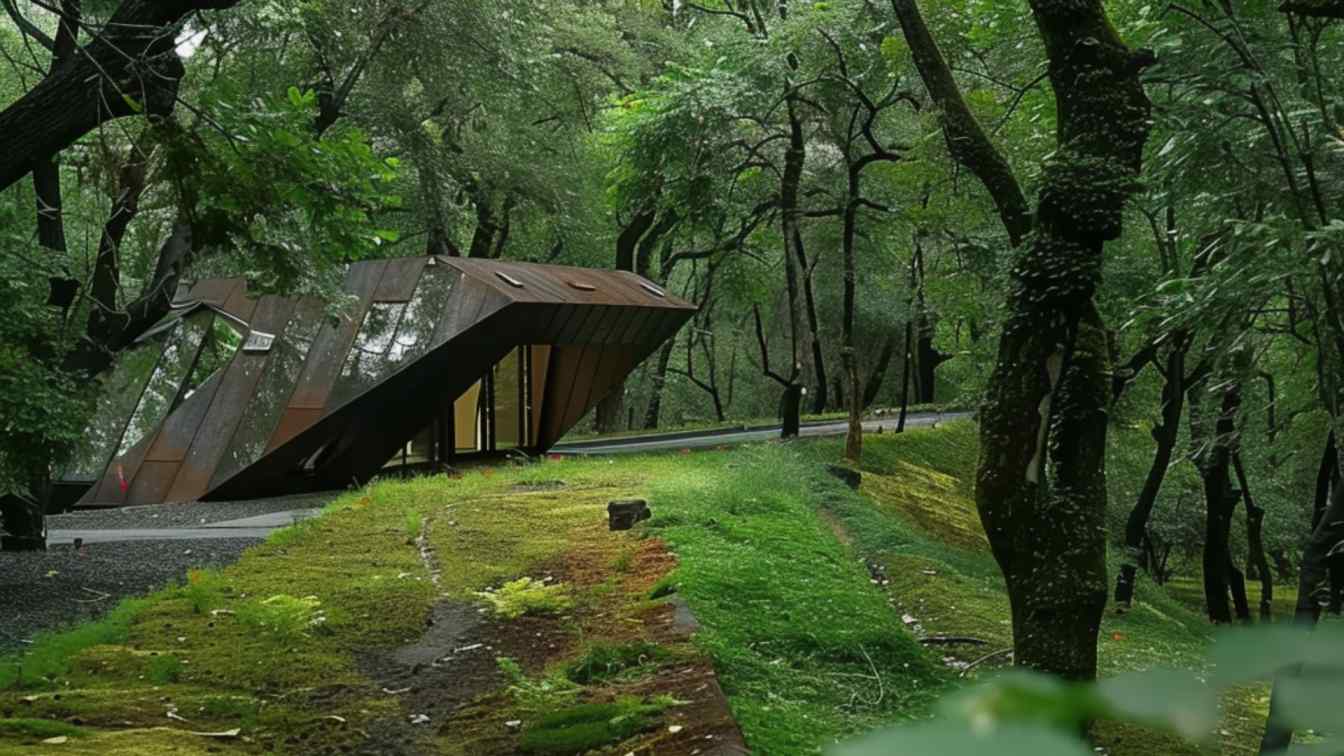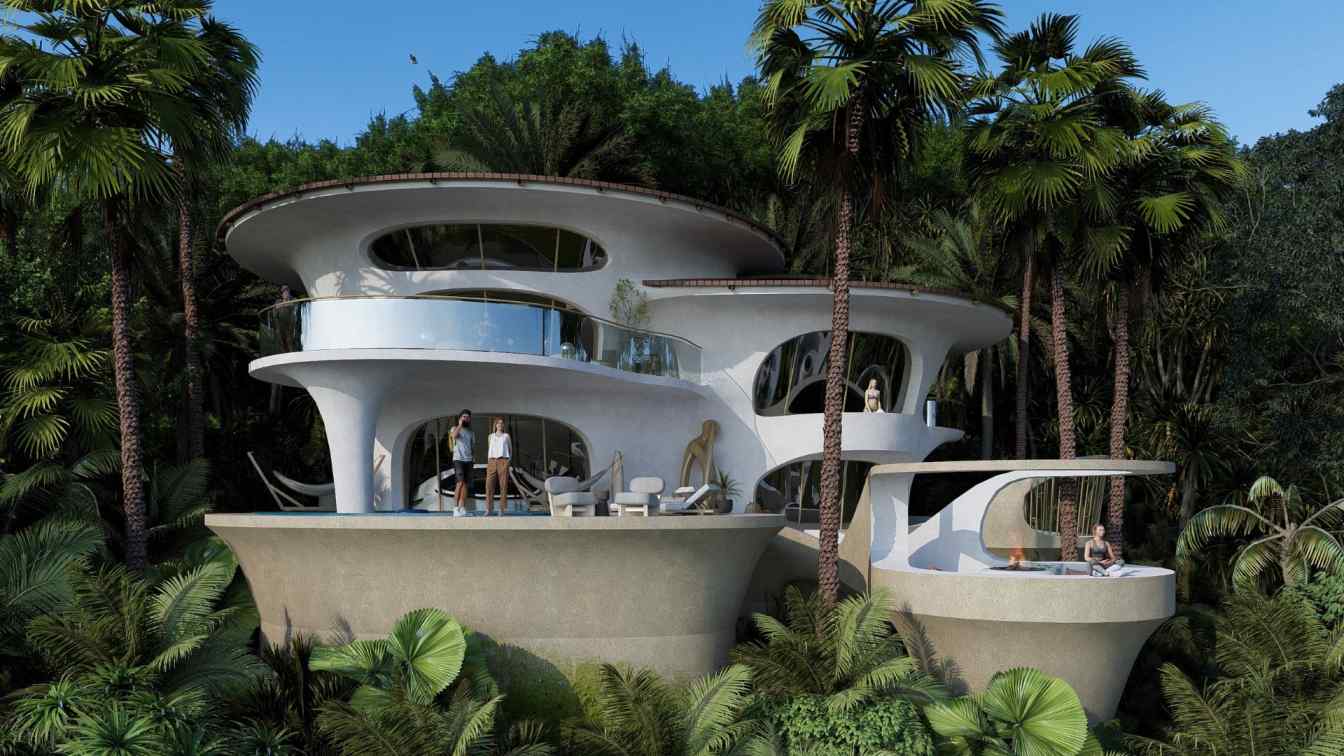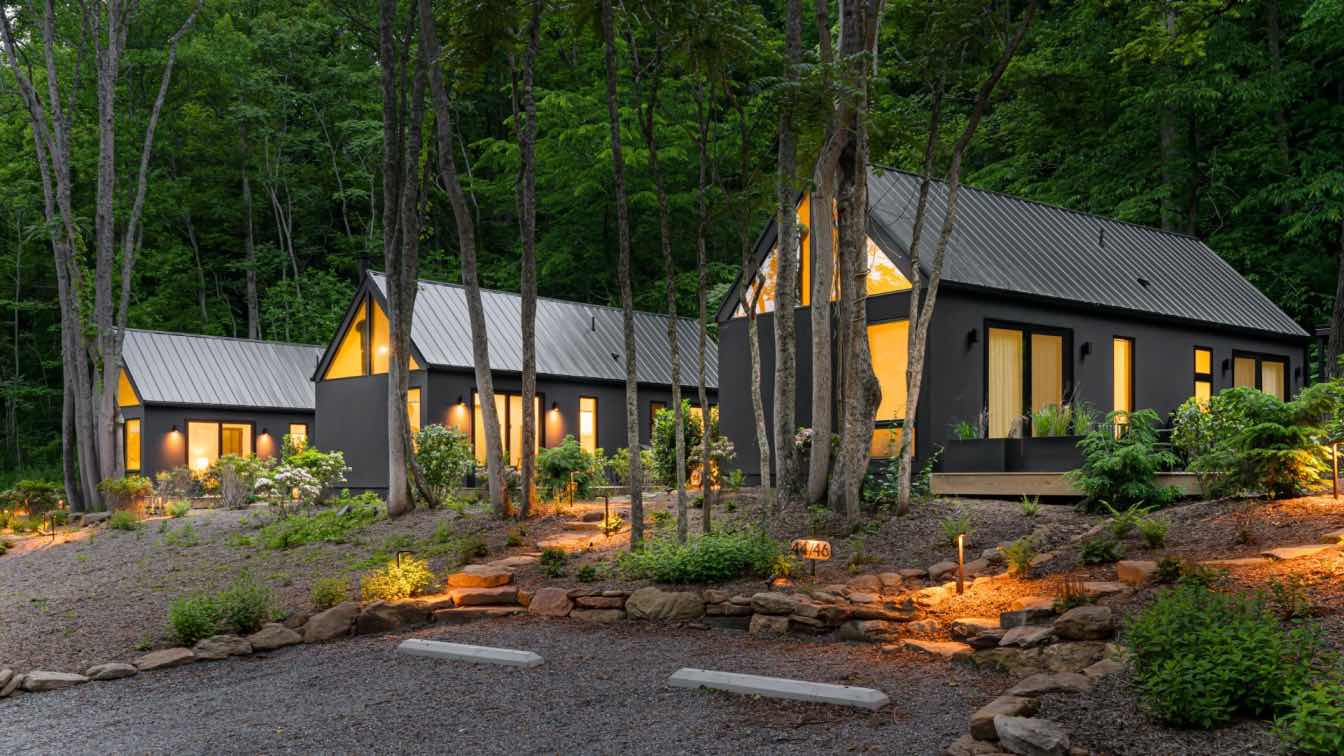Graham Baba Architects: Seeking a private getaway that conjures childhood memories of time spent on the island, the client acquired this low-bank waterfront site with expansive views of the Salish Sea and the Olympic Mountains.
Project name
Mutiny Bay Beach Cabin
Architecture firm
Graham Baba Architects
Location
Whidbey Island, Washington, USA
Design team
Jim Graham, Principal. Leann Crist, Project Architect/Project Manager. Thomas Johnston, architectural staff
Interior design
Graham Baba Architects
Structural engineer
Harriot Valentine
Environmental & MEP
Palmer Geotechnical Consultants
Landscape
Ragen and Associates
Construction
Jergens Construction Company
Typology
Residential › Cabin
The lookout cabin is perched on the eastern sea cliffs of Lunawuni (Bruny Island, Tasmania)—an island, off an island, off an island. Framed by dense bushland to the south and the vast Tasman Sea to the east, the cabin is immersed in raw landscape, designed to offer privacy, connection, and expansive views.
Project name
The Lookout Cabin
Architecture firm
Dana McCarter
Location
Lunawuni, Bruny Island, Tasmania, Australia
Principal architect
Dana McCarter
Design team
Dana McCarter team
Material
concrete with recycled local timbers to create a tactile interior
Typology
Residential › Cabin
Cabin of Serenity is a contemporary organic residence defined by its fluid, sculptural form. The exterior shell is crafted from sprayed reinforced concrete with a smooth matte finish, shaped into continuous curves without sharp edges, reflecting biomorphic architecture.
Project name
Cabin of Serenity
Architecture firm
Studio Aghaei
Tools used
Midjourney AI, Adobe Photoshop
Principal architect
Fateme Aghaei
Design team
Studio AGHAEI Architects
Collaborators
Visualization: Fateme Aghaei
Typology
Hospitality › Cabin
OVANE is a cabin conceived as an architectural metaphor: a leaf gently resting on a stone. This poetic gesture shapes a refuge immersed in the forest, which transcends habitation to become a sensorial, physical, and emotional experience. The roof, a skate ramp integrated into the architecture.
Architecture firm
Veliz Arquitectos
Location
USA, Colombia, Mexico
Tools used
SketchUp, Lumion, Adobe Photoshop
Principal architect
Jorge Luis Veliz Quintana
Design team
Veliz Arquitectos
Visualization
Veliz Arquitectos
Typology
Residential › Villa
Bunker V37 is a project that presents a transformation of old military bunkers built on the former territory of Czechoslovakia before WWII. Around 10 000 fortresses of the so called “Řopík” bunkers were built in a network along the borders of Czechoslovakia. Today most of them are unused and run down.
Project name
Bunker V37 transformation
Architecture firm
Lasovsky Johansson Architects
Tools used
Rhinoceros 3D, Autodesk 3ds Max, Adobe Photoshop
Principal architect
Hanna Johansson, Juráš Lasovský
Design team
Juráš Lasovský, Hanna Johansson, Sang Yeun Lee
Collaborators
STUDIO-SANG; This project was supported by the Danish Arts Foundation
Visualization
STUDIO-SANG
Typology
Residential › Cabin
We stayed in villas of various sizes with pitched roofs, nestled in the forest at a distance from each other. The tranquility of the forest at night, the sound of animals and the chirping of birds during the day, along with communal spaces, gatherings, a café, and a restaurant, provided a serene atmosphere.
Project name
Chaldareh Rectrational Haven
Architecture firm
Mahdiye Amiri
Location
Chaldare, Tonekabon, Iran
Tools used
Midjourney AI, Adobe photoshop
Principal architect
Mahdiye Amiri
Design team
Mahdiye Amiri
Collaborators
Visualization: Mahdiye Amiri
Typology
Hospitality › Recreational Resort
Villa Ayoka is an architectural masterpiece nestled in the heart of Bali's jungle, where lush nature merges with organic, sculptural design. Inspired by the fluid forms of tropical flora and the spiritual connection to the earth, this villa redefines luxury by effortlessly integrating with its surroundings.
Architecture firm
Veliz Arquitecto
Tools used
SketchUp, Lumion, Adobe Photoshop
Principal architect
Jorge Luis Veliz Quintana
Design team
Jorge Luis Veliz Quintana, Luis Yariel
Collaborators
Luis Yariel
Visualization
Veliz Arquitecto
Typology
Residential › Villa
Nestled in the heart of East Asheville, North Carolina, Firelight Cabins at Shope Creek offer a serene retreat from the hustle and bustle of daily life. This charming hospitality haven features seven secluded modern vacation cabins, each spanning 650 square feet of thoughtfully designed space.
Project name
Firelight at Shope Creek
Architecture firm
Rusafova Markulis Architects
Location
Swannanoa, North Carolina, United States Of America
Photography
Ryan Theede Photography
Principal architect
Maria Rusafova, Jakub Markulis
Civil engineer
Brooks Engineering and Associates
Construction
Mack Constructors Inc
Material
Wood construction
Typology
Hospitality › Cabins

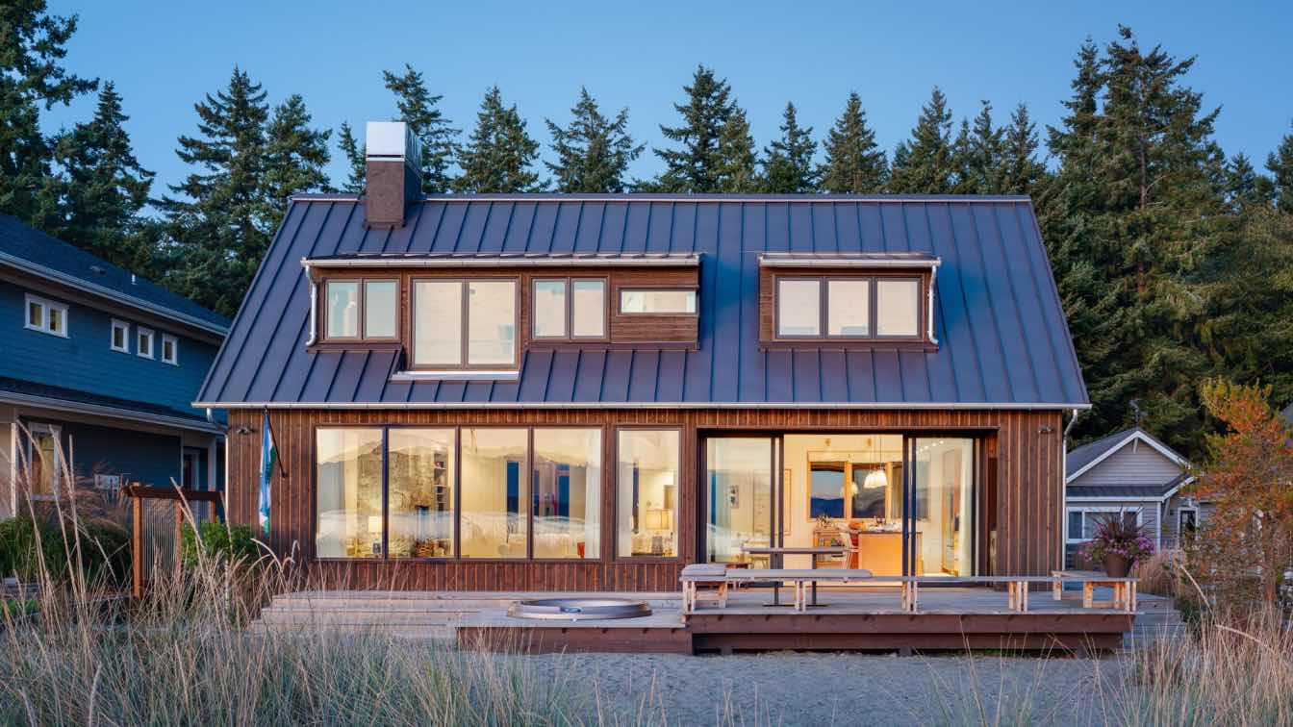
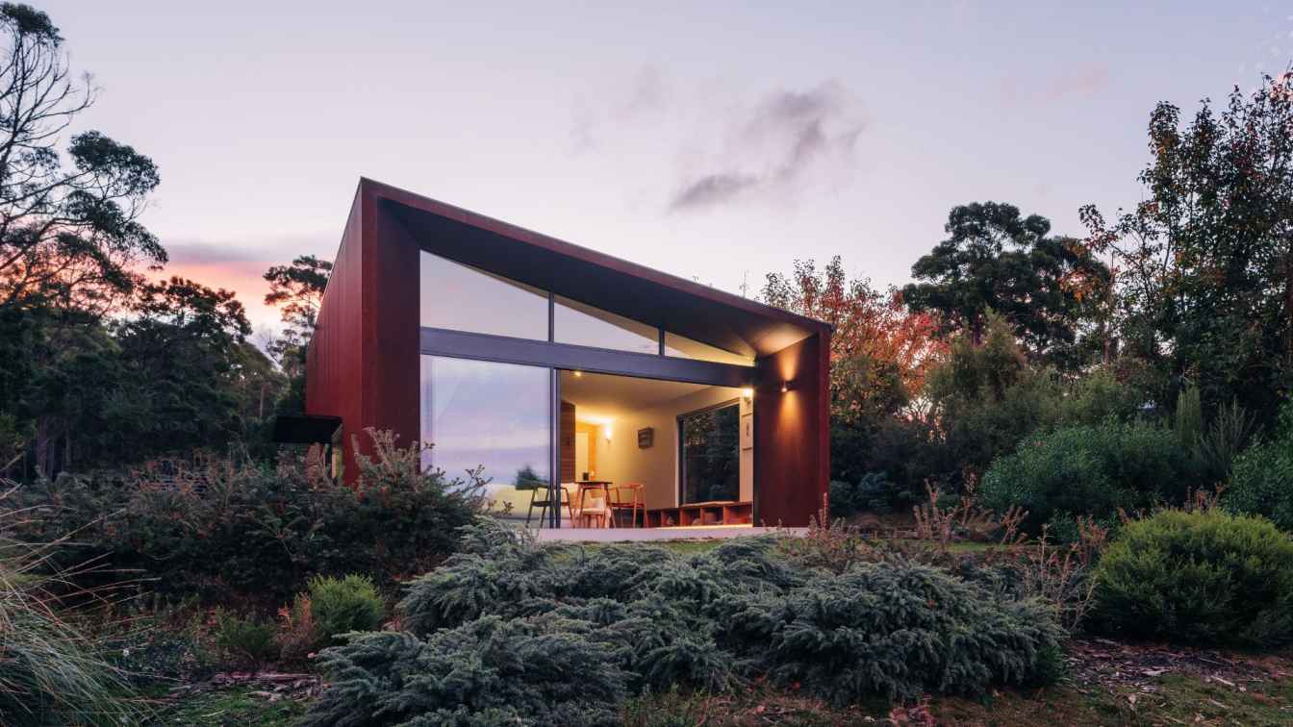
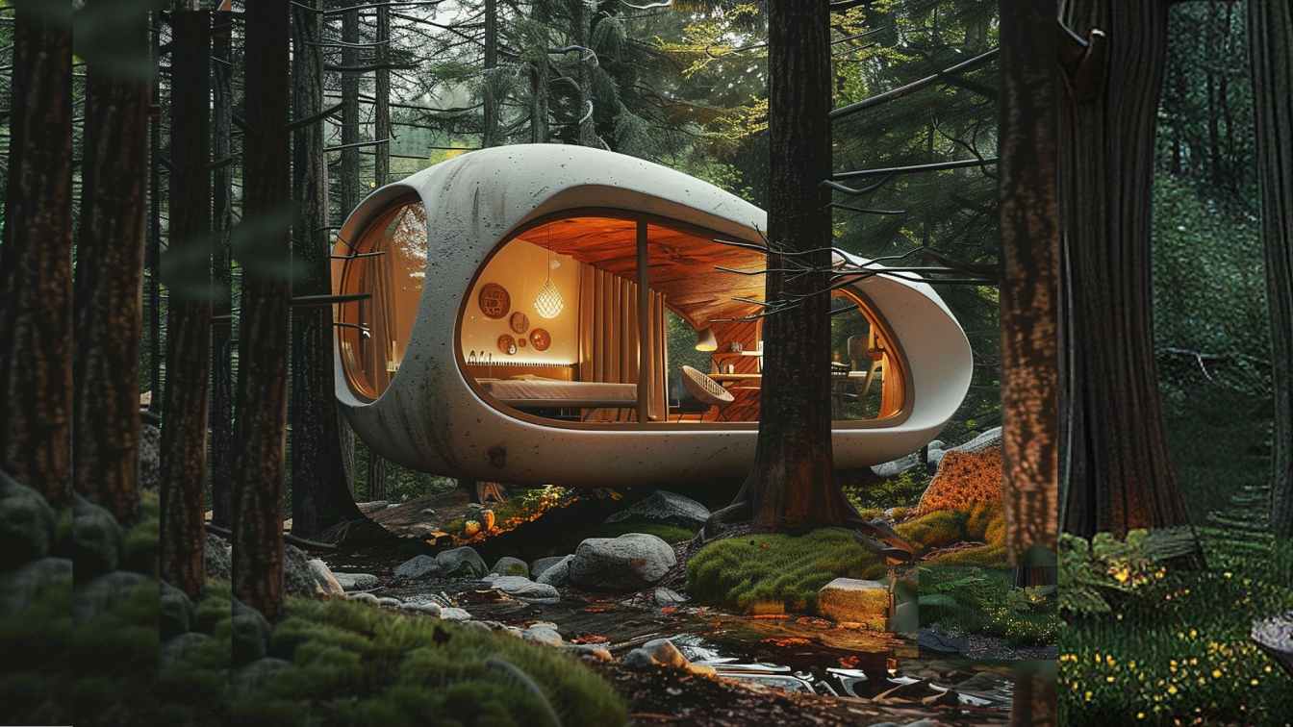
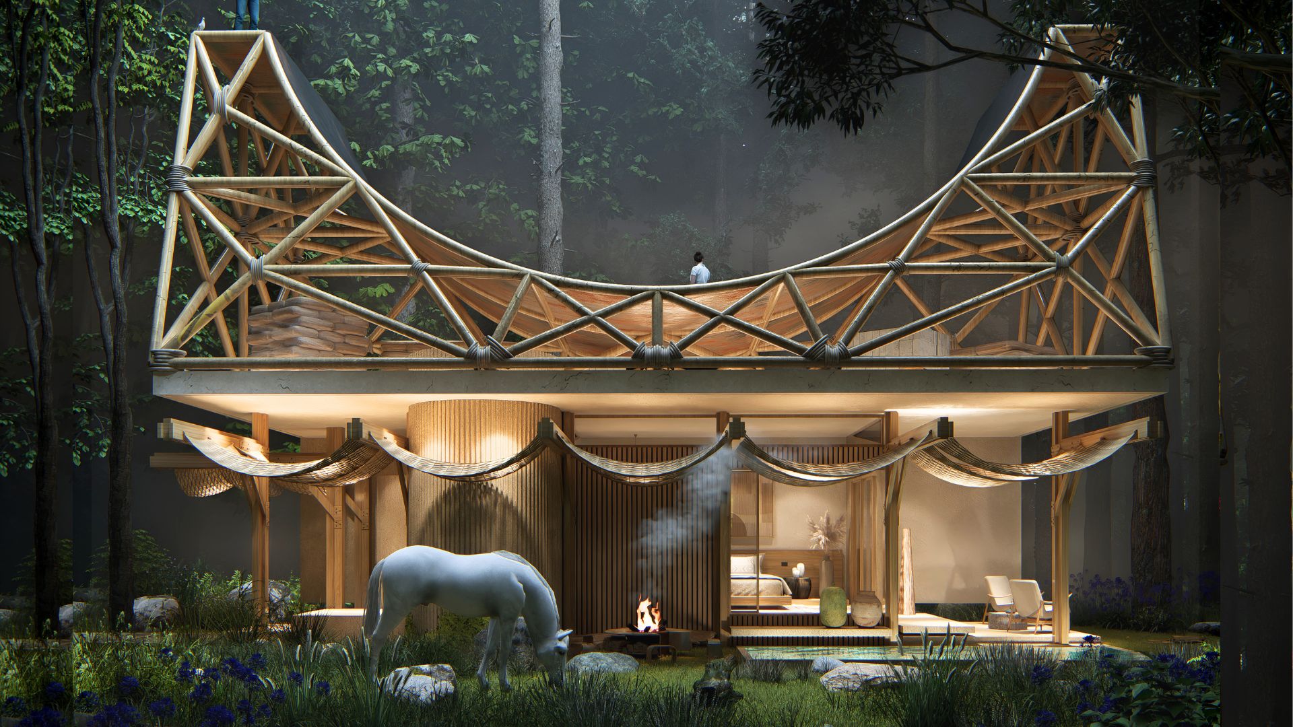
.jpg)
