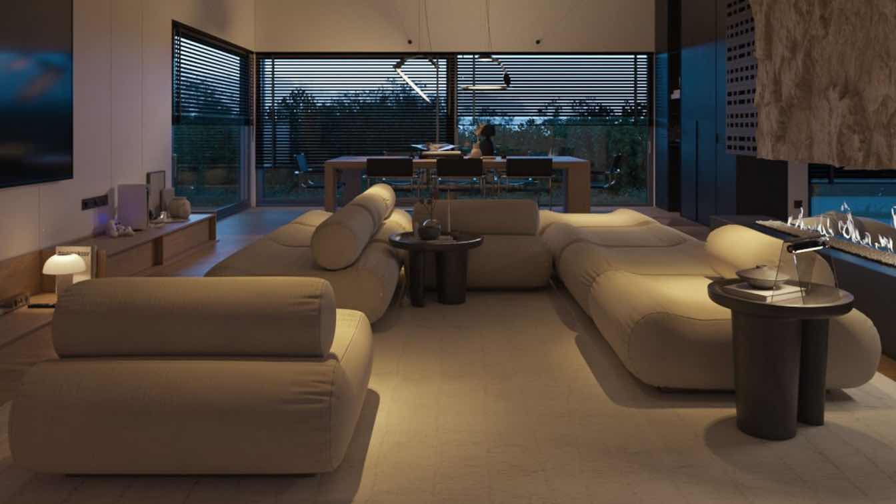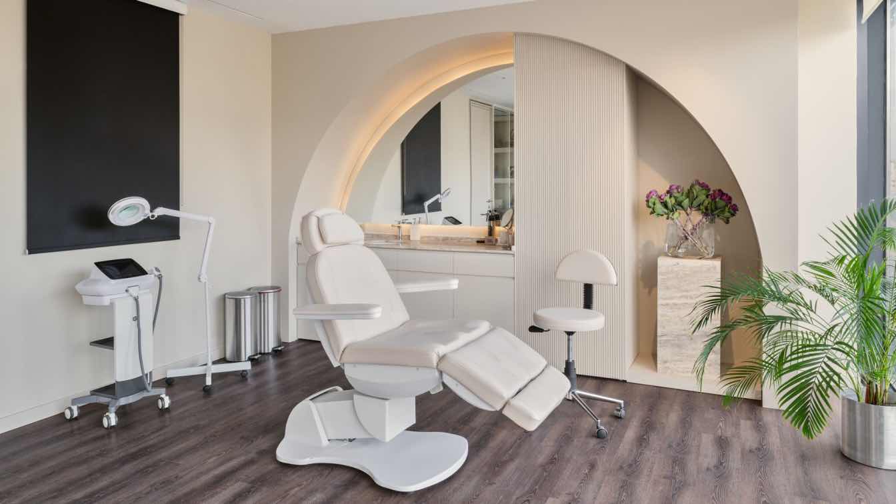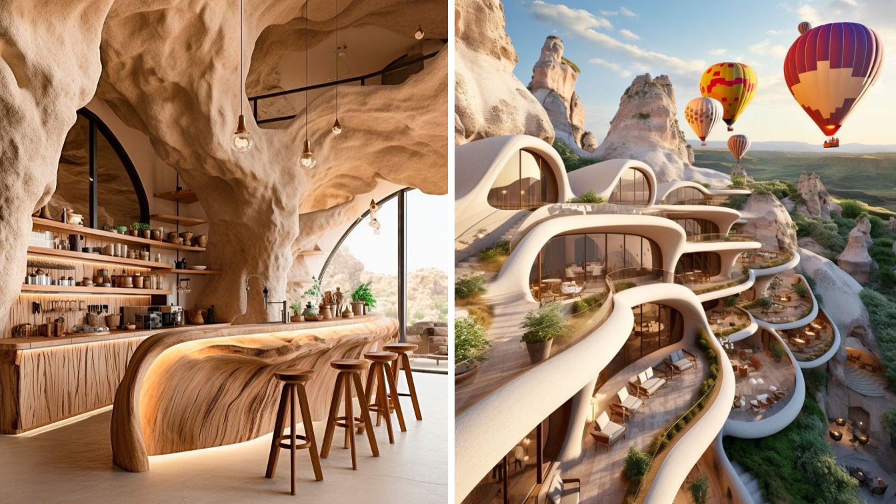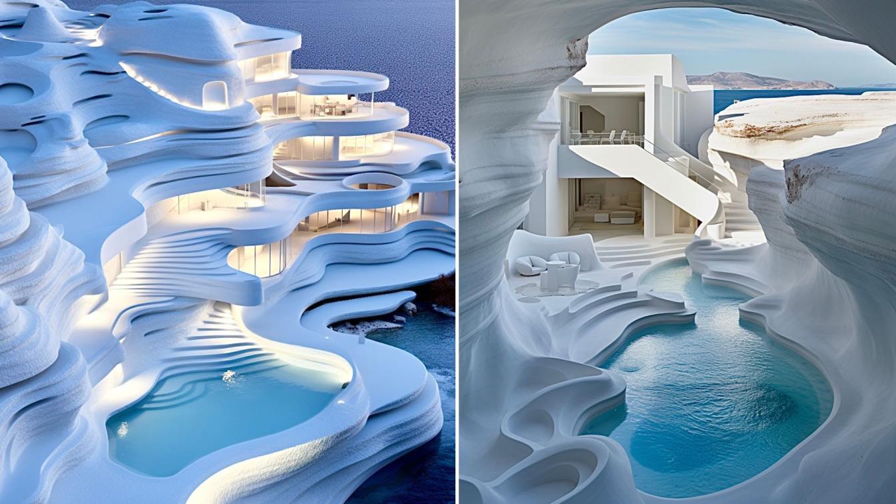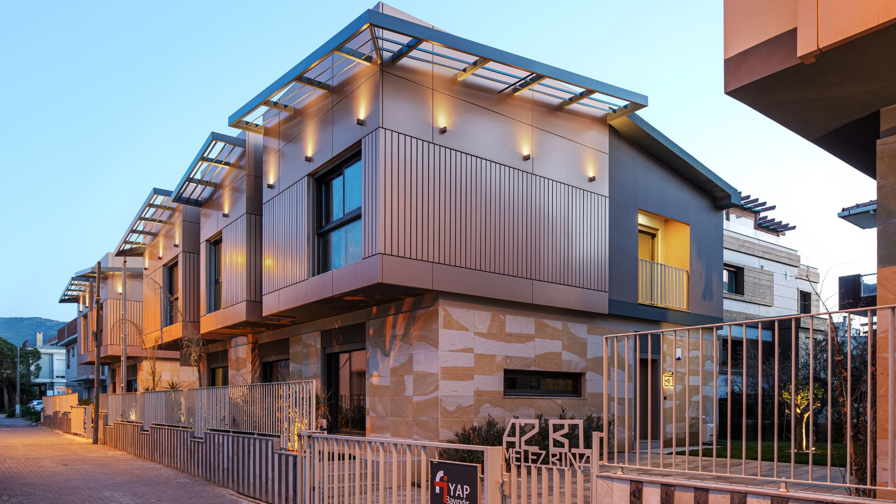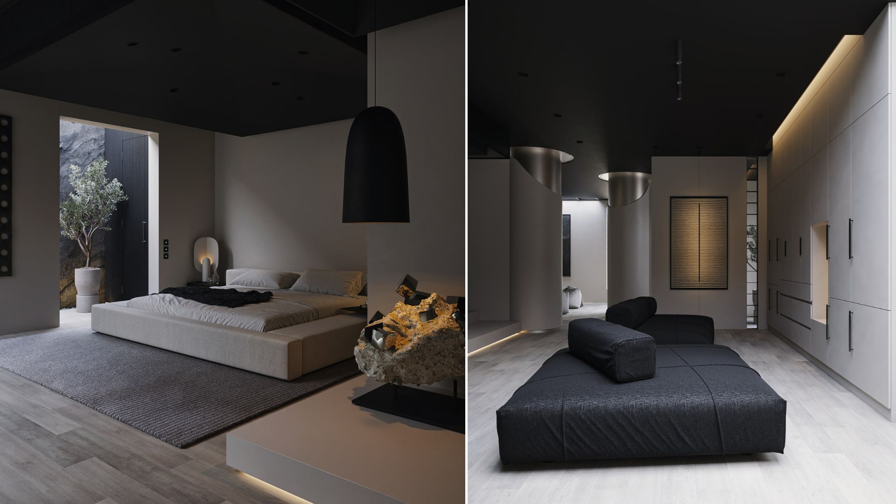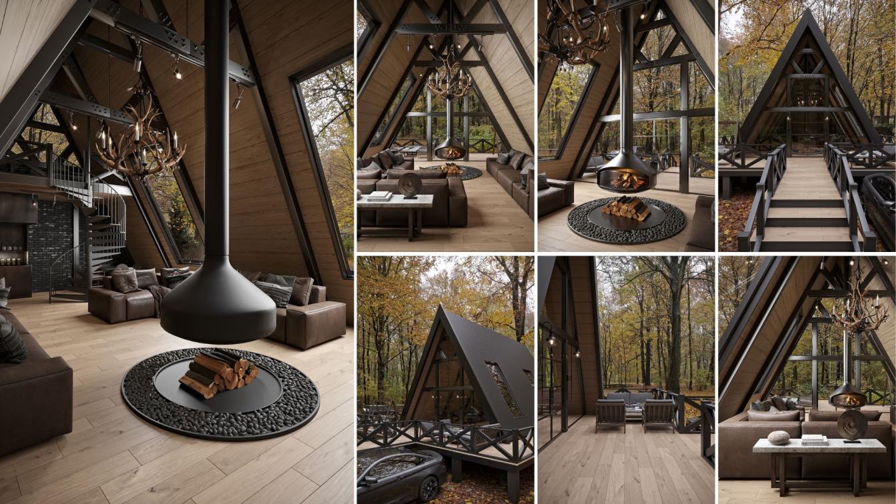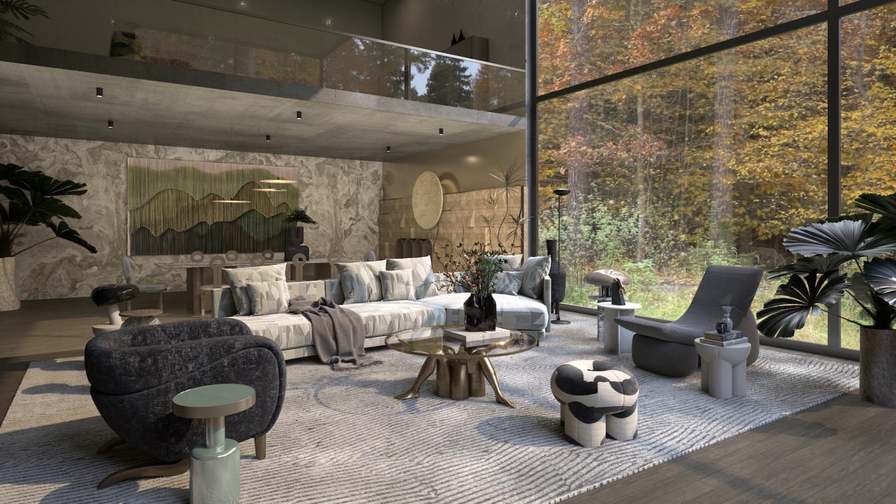"Pure Aesthetic" in interior minimal design focuses on creating a space that emphasizes simplicity, clean lines, and a harmonious color palette.
Project name
Pure Aesthetic
Architecture firm
TT Studio
Location
Istanbul, Turkey
Tools used
AutoCAD, Autodesk 3ds Max, Corona Renderer, Adobe Photoshop
Design team
Tina Tajaddod
Visualization
Tina Tajaddod, Mahsa Erfan
Typology
Residential › Apartment
J Dermatology Clinic Project is a complete renovation of an office space in an existing commercial building. The narrow long plan consists of a reception area, skin care room, a small waiting hall, doctor's room, WC and kitchenette.
Project name
J Dermatology Clinic
Interior design
SEA _ Setenay Erkul Architects
Principal designer
Setenay Erkul
Architecture firm
SEA _ Setenay Erkul Architects
Typology
Health › Dermatology Clinic
Welcome to "Efsun Mountain Residences," a sanctuary where architectural brilliance merges seamlessly with the awe-inspiring vistas of Cappadocia's majestic mountains. This distinctive retreat effortlessly integrates with the natural landscape, with a portion of the residence gracefully embedded into the mountain, offering a captivating synthesis of...
Project name
Efsun Mountain Residences
Architecture firm
Delora design
Location
Cappadocia, Turkey
Principal architect
Delnia Yousefi
Design team
Studio Delora
Visualization
Delnia Yousefi
Typology
Residential and Tourist Center
"Step into a world where modernity meets nature in perfect harmony at Pamukkale Serenity Suites, White Plastered Residence Hotel in the heart of Pamukkale, Turkey. This extraordinary architectural marvel seamlessly blends with the breathtaking riverscape that surrounds it, creating a surreal dreamscape from a high-angle perspective.
Project name
Pamukkale Serenity Suites
Architecture firm
Niyaresh Studio Design
Location
Pamukkale, Denizli, Turkey
Tools used
Midjourney AI, Adobe Photoshop
Principal architect
Ferial Gharegozlou, Reihan Rahimi Ajdadi
Design team
Niyaresh Studio Design
Visualization
Niyaresh Studio Design
Typology
Hospitality › Hotel
The project, designed on a valuable land on the Güzelbahçe coastline, requires an efficient, intensive and compact solution of spatial and functional relations in terms of customer expectations and demands, as well as existing land conditions, regulations and Güzelbahçe plan decisions.
Project name
Hybrid Villas
Architecture firm
Pınart Architecture
Location
Güzelbahçe, İzmir, Turkey
Photography
ZM Yasa Architectural Photography
Principal architect
Pınar Kayhan
Design team
M. Arch Pınar Kayhan
Interior design
Pınart Architecture
Landscape
Pınart Architecture
Structural engineer
DK Construction
Civil engineer
DK Construction
Construction
FiyapBayındır Construction
Lighting
Pınart Architecture
Tools used
GstarCad, SketchUp
Material
Metal, Stone, Aliminum, Fiber Cement
Client
FiyapBayındır Construction
Typology
Residential › Villa
The project name comes from the style which is Minimal. Basıt in Turkish means simple and minimal. Most people are today familiar with the concept of minimalism, which involves stripping things down to their most basic form. It can be applied to anything from art and lifestyles to architecture and interior design.
Architecture firm
TT Studio
Tools used
AutoCAD, Autodesk 3ds Max, Corona Renderer
Principal architect
Tina Tajaddod
Design team
Tina Tajaddod
Visualization
Tina Tajaddod
Typology
Residential › House
I designed this bungalow that we are planning to build in Ankara, Turkey for me and my wife Ümran Sezgin. I plan to implement and complete the project that I designed in March 2023 in September.
Project name
Ankara Bungalow House
Architecture firm
M.Serhat Sezgin
Tools used
Autodesk 3ds Max, Corona Renderer, Adobe Photoshop
Principal architect
M.Serhat Sezgin
Visualization
M.Serhat Sezgin
Client
M.Serhat Sezgin and Ümran Sezgin
Typology
Residential › House
Welcome to the exquisite interior of a loft building nestled within a lush forest, offering stunning panoramic views through its expansive, floor-to-ceiling windows. This contemporary-style haven has been thoughtfully designed with bespoke furnishings and luxurious details, showcasing a harmonious blend of nature and modernity. Let's explore the va...
Project name
Forest Loft Project
Architecture firm
Therapinterior Architecture & Interior Design
Location
Zekeriyaköy, Istanbul, Türkiye
Tools used
Rhinoceros 3D, Autodesk 3ds Max, V-ray, Adobe photoshop
Visualization
Therapinterior Architecture & Interior Design
Typology
Residential › Loft

