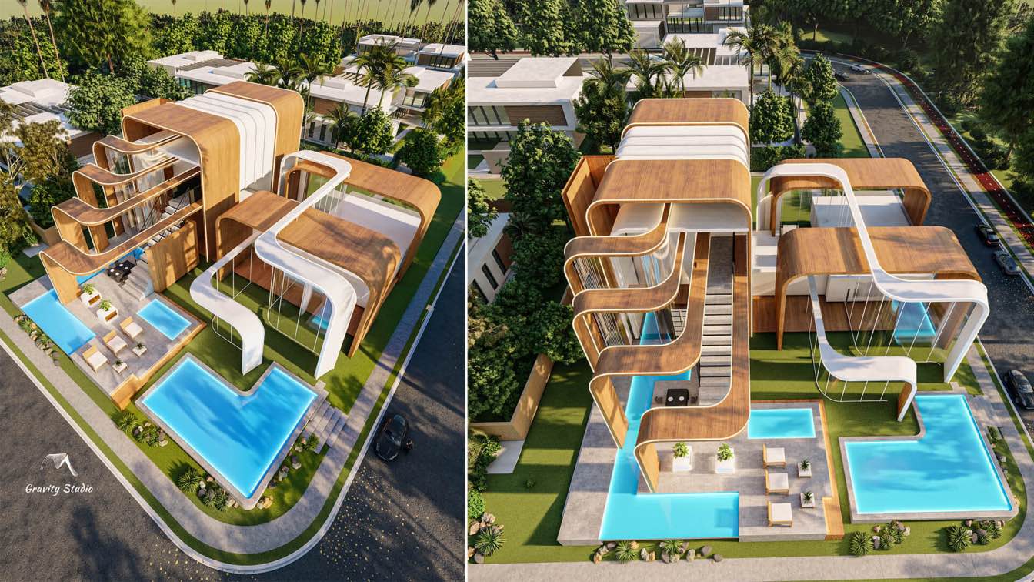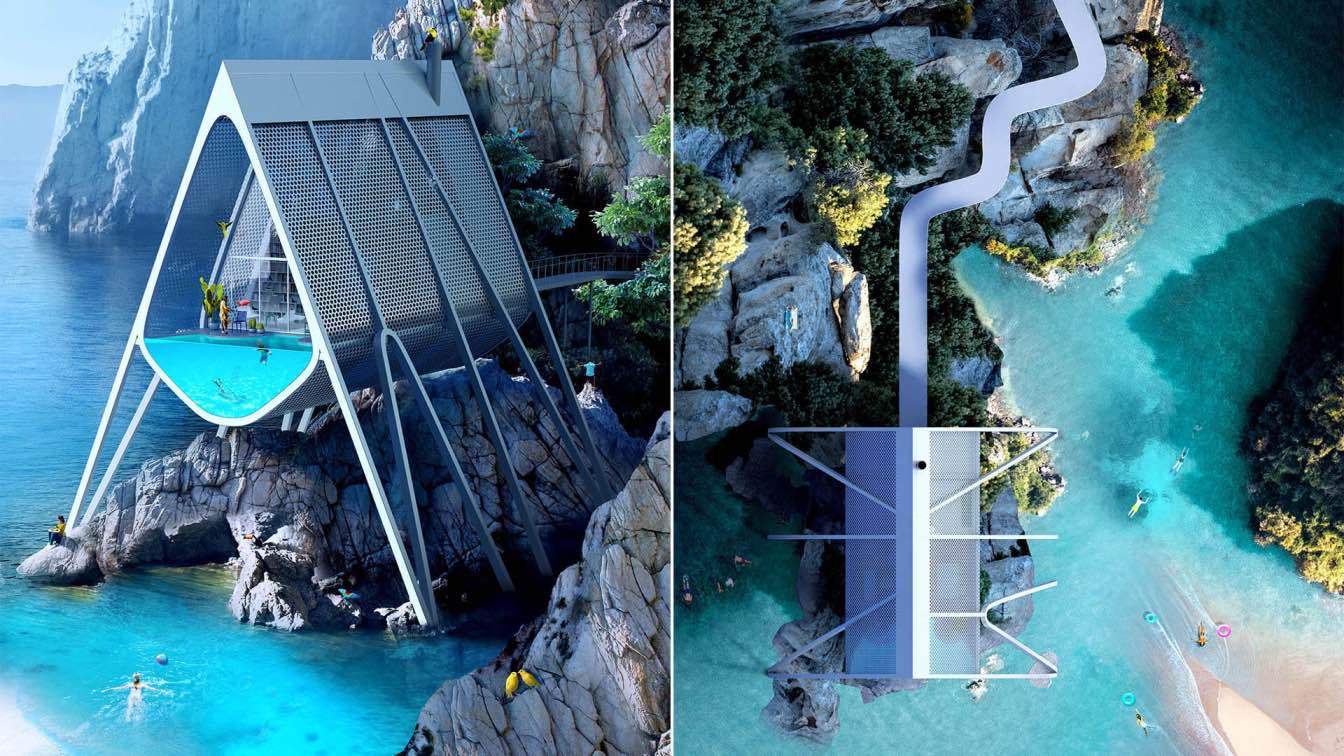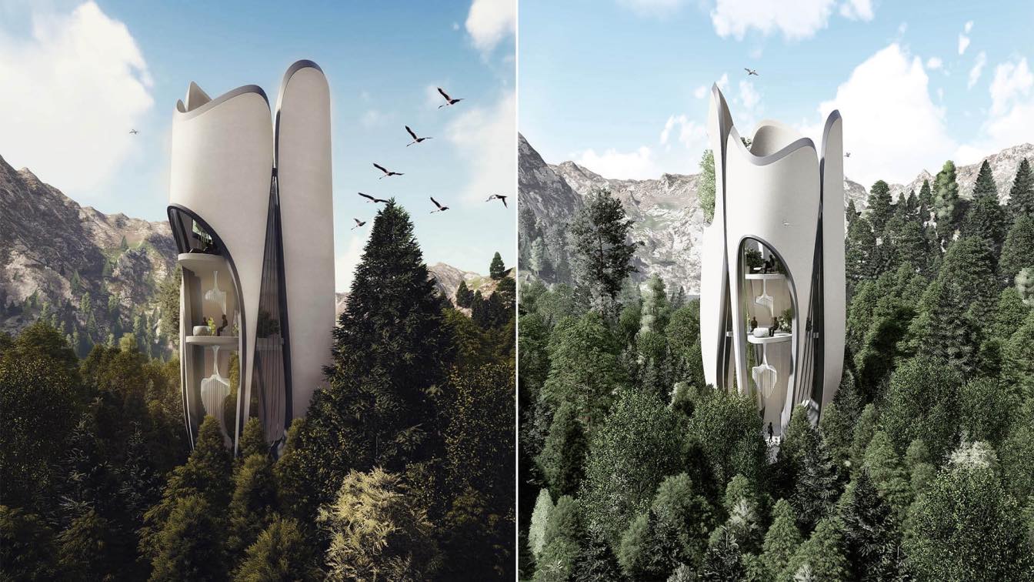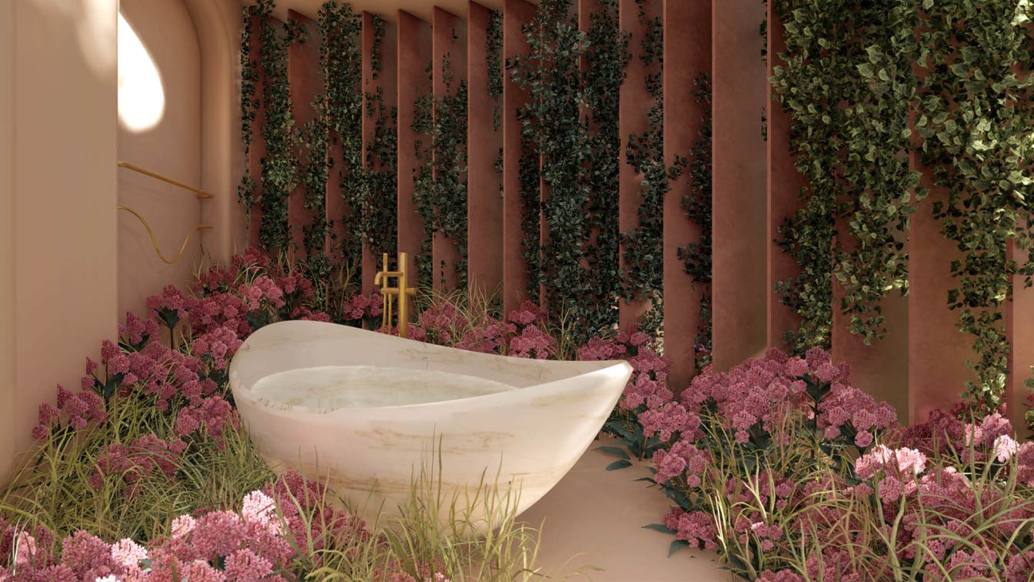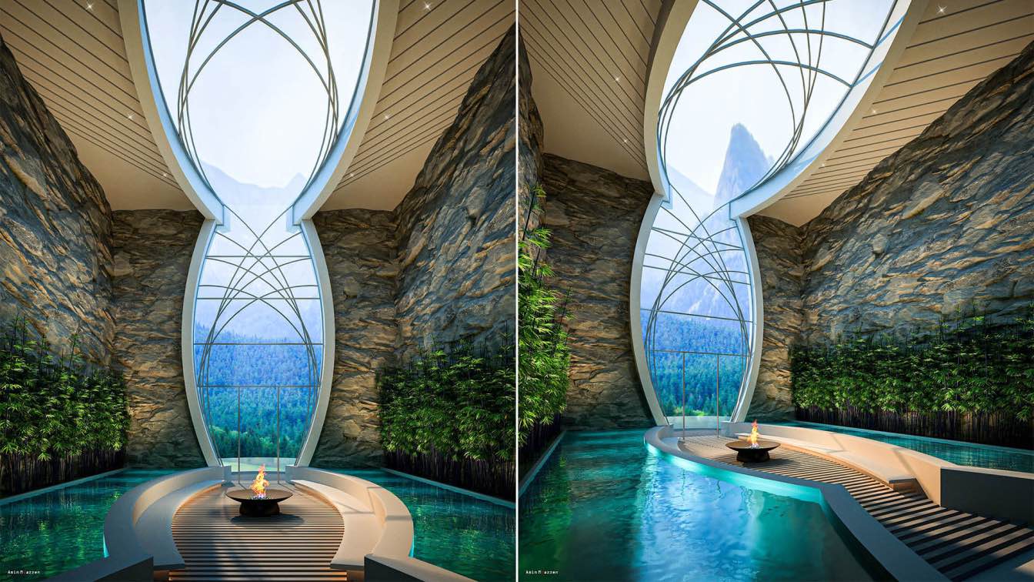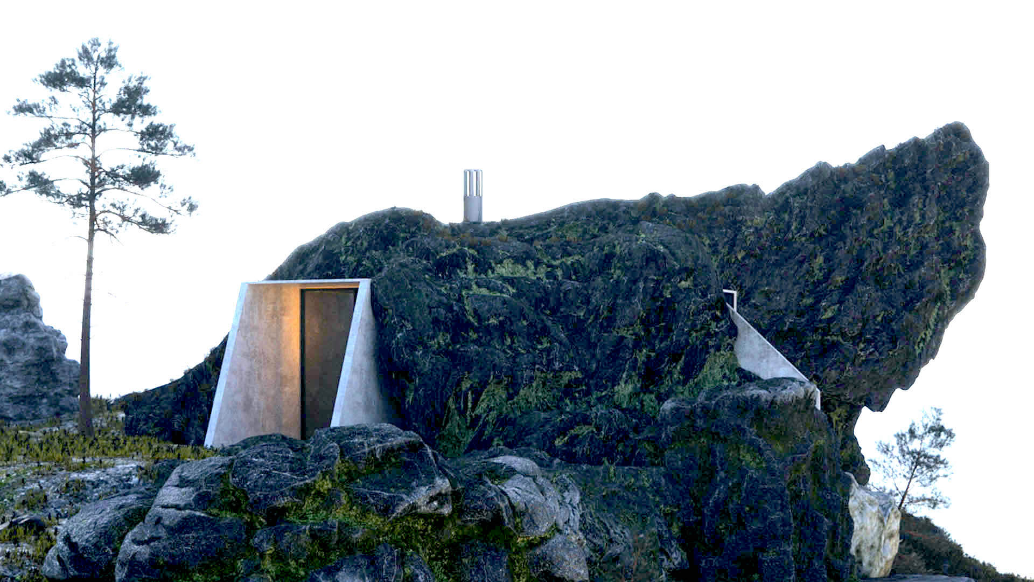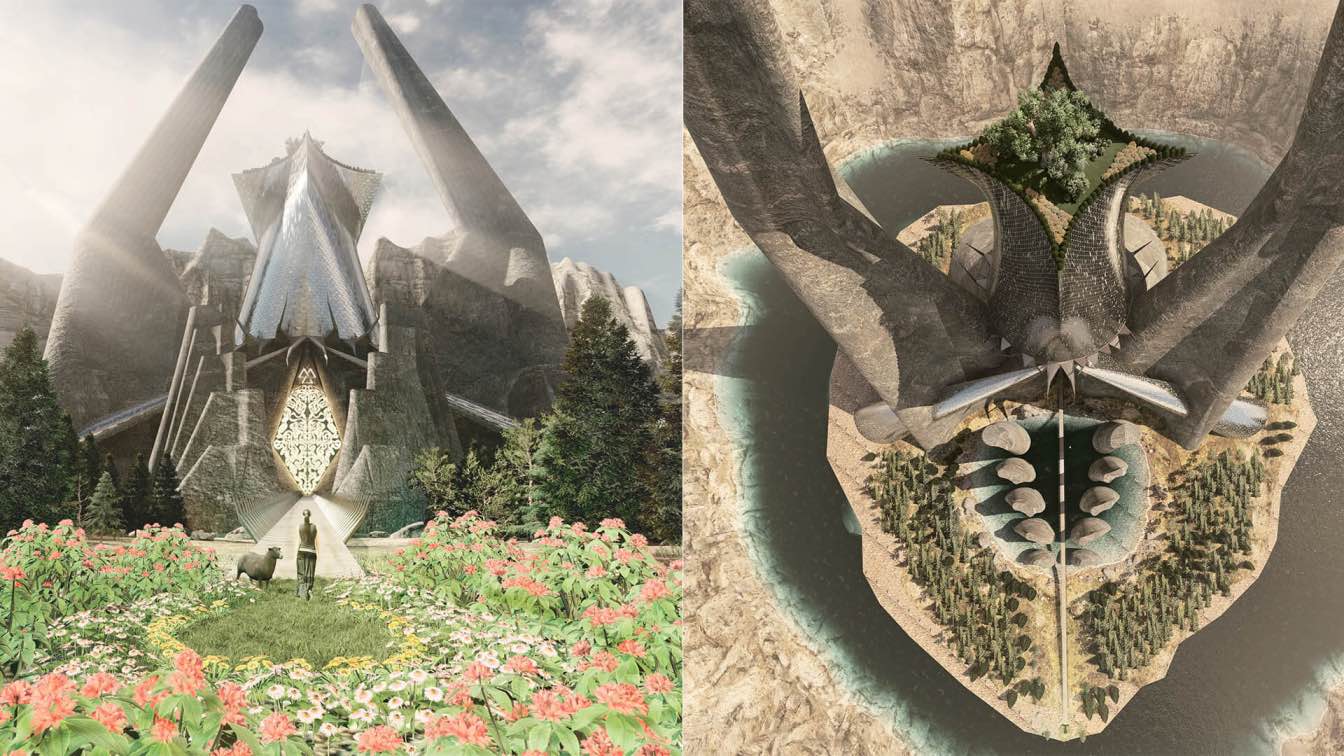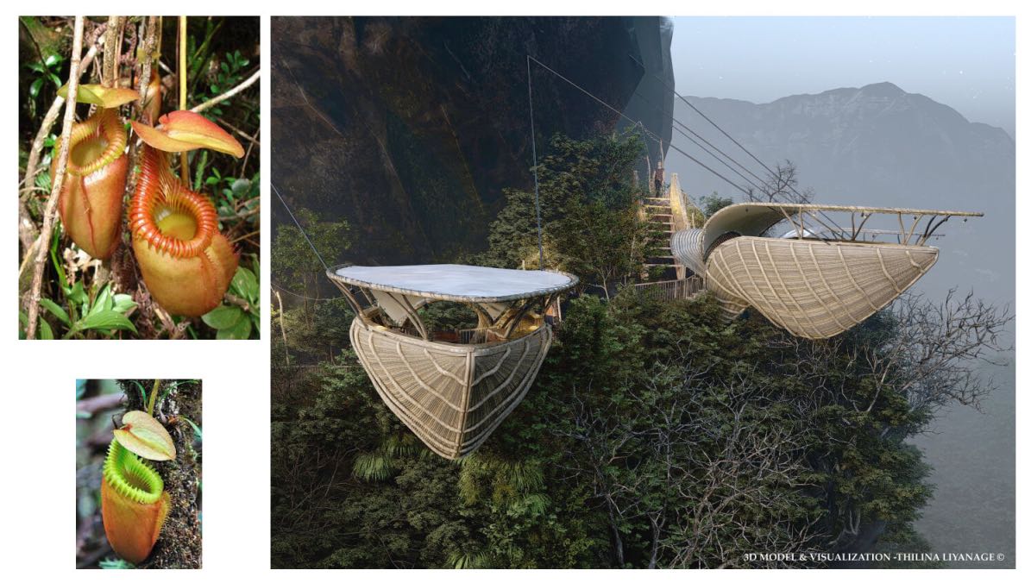Dova Villa is a 3 floors villa that brings art and architecture in the structure and connects the first floor with the last with lines that give interior shade from the south facade and open for the North with a clear facade for the view of nature.
Architecture firm
Gravity Studio
Location
Juba, South Sudan
Tools used
Rhinoceros 3D, Lumion, Adobe Photoshop
Principal architect
Mohanad Albasha
Visualization
Mohanad Albasha
Typology
Residential › House
The White Cabin is a conceptual design of a holiday residence located on the rocky Greek seaside. The concept of the project was to create a minimalist summerhouse integrated within the natural context. The building is accessed via a small meandering path/bridge connecting the house with a rocky coastal seaside.
Architecture firm
ANTIREALITY
Tools used
Rhinoceros 3D, V-ray, Adobe Photoshop
Visualization
ANTIREALITY
Typology
Residential › House
Miroslav Naskov / Mind Design and Roshni Gera: The Valvate is a unique concept of a forest getaway in France. The linear yet free flowing nature of the space is inspired by natural forms such as the valvate aestivation and the calm lake within the context.
Architecture firm
Mind Design
Tools used
Autodesk Maya, Lumion, Adobe Photoshop
Principal architect
Miroslav Naskov, Roshni Gera
Design team
Miroslav Naskov, Roshni Gera
Visualization
Miroslav Naskov, Roshni Gera
Typology
Architecture, Getaway, Pavilion
Vartika Jangid: Floating away from all the troubles, finding your own mirage of thoughts. This illustration is a representation of one escaping from the monotones of daily life and finding their own escape. When the hot bath soothes you down, you create your own visions, your own world of escape.
Project name
Dream Escape
Architecture firm
Vartika Jangid
Tools used
Rhinoceros 3D, Lumion, Blender, Adobe Photoshop
Principal architect
Vartika Jangid
Visualization
Vartika Jangid
Typology
Residential › House
Amin Moazzen: Imagine a place to reshape you for the best, an idea to get more of you,
A dream that is real! Everyone needs a place to renew themselves, a room to relax and get a new mindset to resume the journey ahead!
Project name
Redemption Hall
Architecture firm
Amin Moazzen
Tools used
Autodesk 3ds Max, V-ray, Adobe Photoshop
Principal architect
Amin Moazzen
Visualization
Amin Moazzen
Nikolay Shevchenko: Rock house is the concept of space in the rock for habitation, as it was before …When people lived in caves. When people do not know of a comfortable home.
Architecture firm
Nikolay Shevchenko
Location
Stavropol, Russian Federation
Tools used
Autodesk 3ds Max, Corona Renderer, Adobe Photoshop
Principal architect
Nikolay Shevchenko
Visualization
Nikolay Shevchenko
Typology
Residential › House
Valhalla Project is a purely conceptual project designed and produced by the architect Gustavo França, Mineiro from Belo Horizonte, Brazil. As another of the exploits of the architect who loved ancient mythologies, Gustavo França, created a symbolic representation through an architectural project that expresses a story told by the ancient Nordic pe...
Project name
Valhalla Project
Architecture firm
Françarq Arquitetura
Location
Belo Horizonte, Minas Gerais state, Brazil
Tools used
Autodesk Revit, Lumion, Adobe Photoshop, Movavi Video Editor
Principal architect
Gustavo França
Design team
Almir França, Gustavo França
Visualization
Françarq Arquitetura
Typology
Mythological Conceptual
The Colombo-based Architectural visualiser/designer, Thilina Liyanage envisioned Sky Treetop Restaurant, a suspended Pelican Beak-shaped restaurant overlooking Sri Lankan mountain, inspired by Pitcher Plant.
Project name
Sky Treetop Restaurant
Architecture firm
Thilina Liyanage Visualizations
Tools used
SketchUp, Lumion, Adobe Photoshop
Principal architect
Thilina Liyanage
Design team
Thilina Liyanage Visualizations
Visualization
Thilina Liyanage

