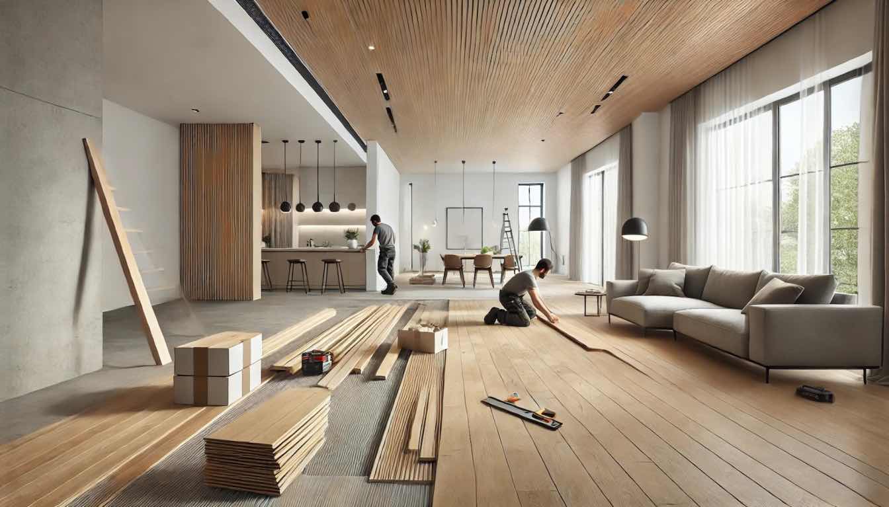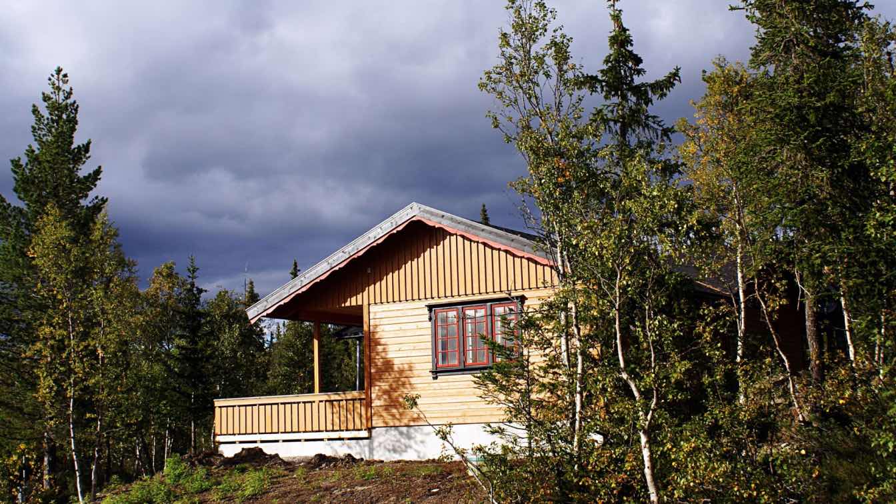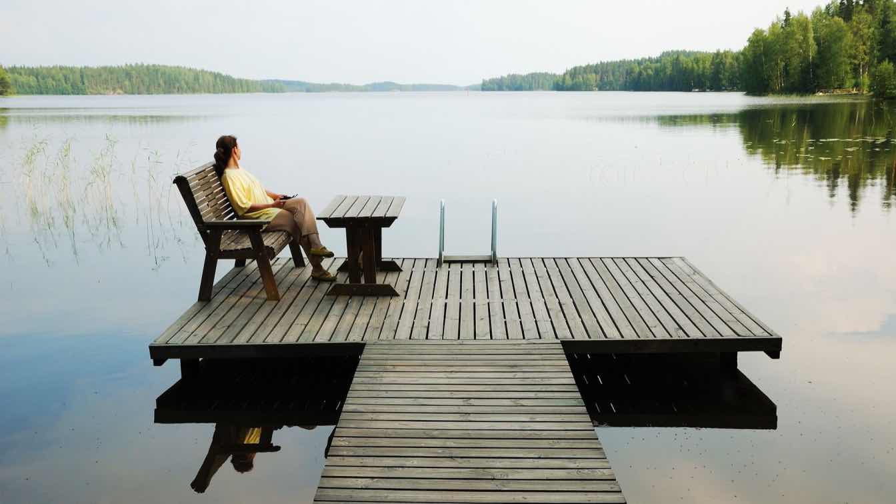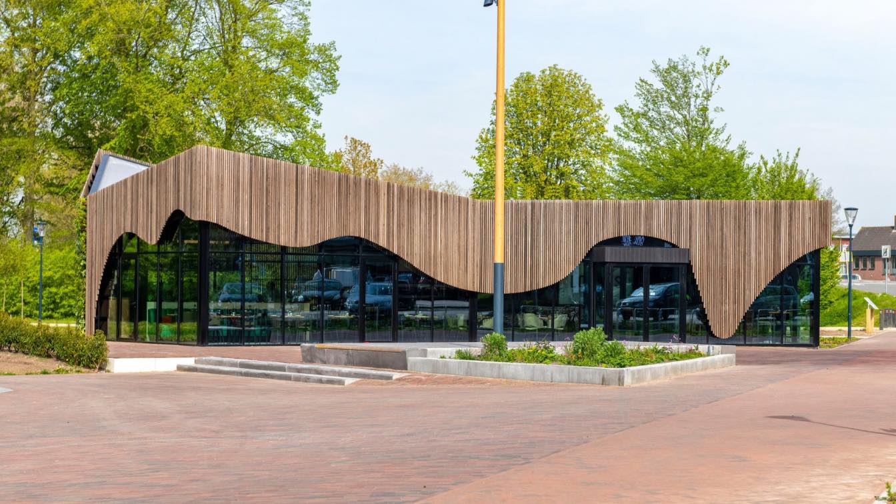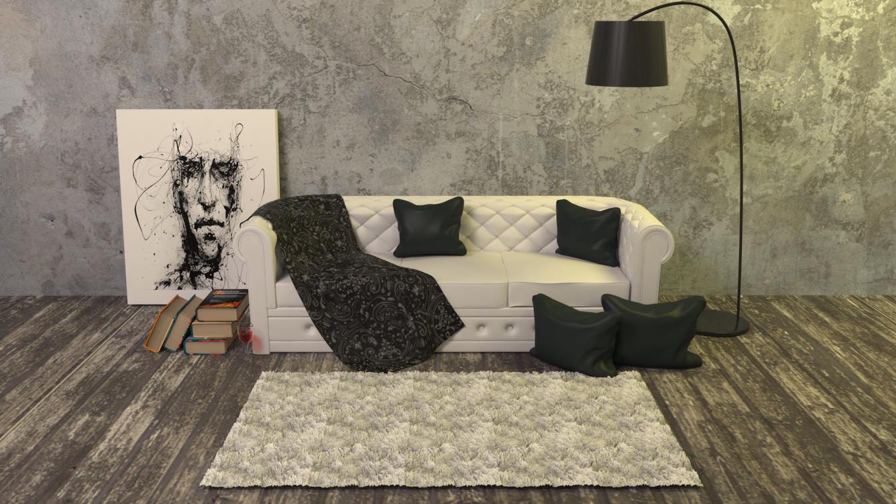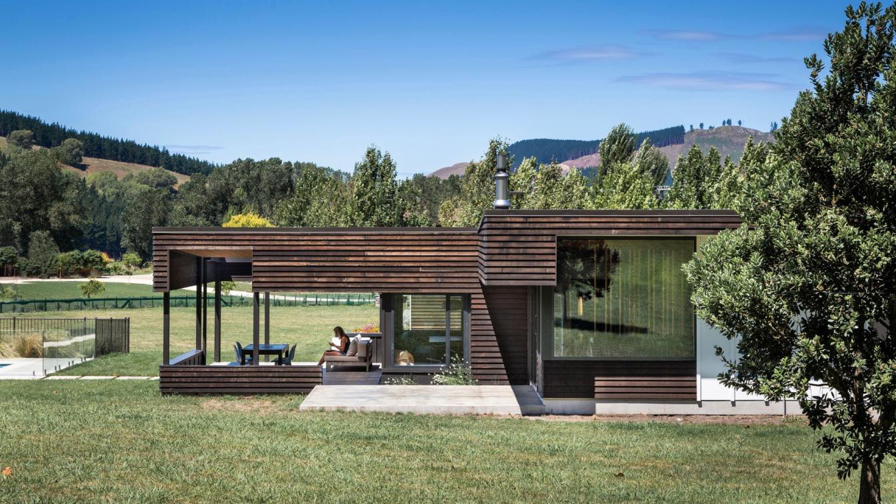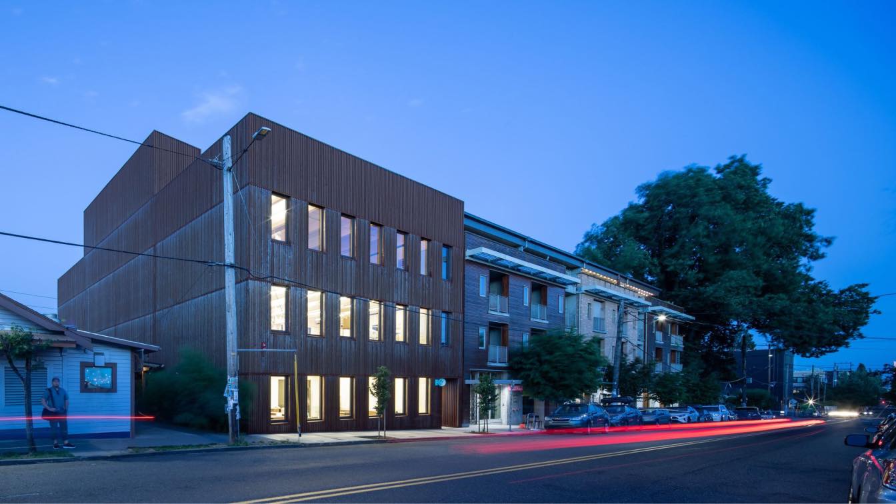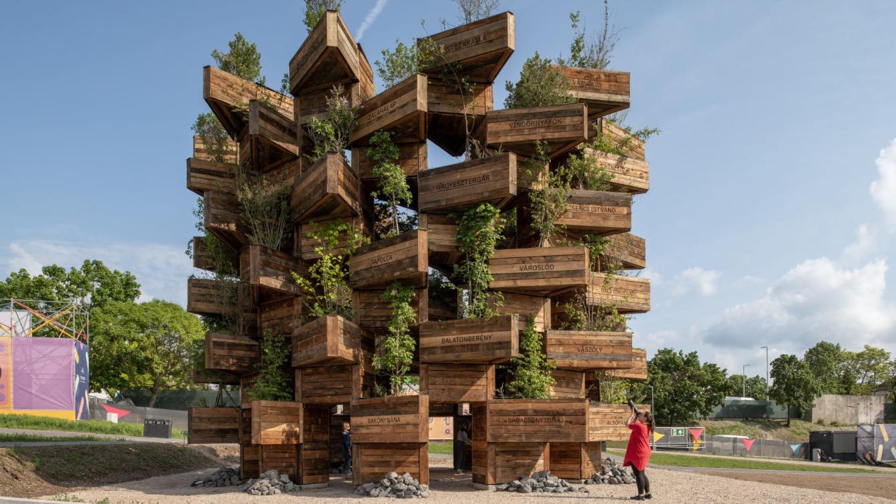Installing wood flooring in your home is more than just a design upgrade. It’s a practical, long-lasting, and valuable choice that can improve your home’s air quality, reduce maintenance time, and increase property value.
Written by
Liliana Alvarez
Photography
Amazing Architecture
Ensuring that you’re using sustainable timber is much easier than you might think in the modern world - with FSC and PEFC certification labels ensuring you can easily spot the best timber to buy. Pairing these sustainable buying practices with deliberate and efficiently low energy usage is a great way to ensure all of your projects are as sustainab...
Finding high-end wooden products can be a rewarding experience, particularly for those who appreciate craftsmanship and the beauty of natural materials.
Photography
Oleg Mitiukhin
'Locals,' designed by MxM from the Netherlands, is an architectural gem in Geldermalsen (NL). The building is located on the outskirts of the village, at the intersection of the renovated harbour, the newly landscaped park along the Linge River, and the town centre.
Location
Geldermalsen, The Netherlands
Principal architect
Mariëtte van de Water, Marissa van de Water
Design team
Mariëtte van de Water, Marissa van de Water
Completion year
2022-2023
Structural engineer
MD bouwconstructie
Construction
Bouwbedrijf van Maren & van Doorn
Typology
Hospitality › Restaurant
Timber flooring is popular with many homeowners due to its natural beauty, durability, and timeless appeal. Regarding flooring options, timber flooring has stood the test of time. From its natural beauty to its durability and timeless appeal, hardwood flooring has been a popular home choice for many years
Photography
Pexels on Pixabay
The house sits on a large site located on the gentle lower slopes of Te Mata Peak that border the Tukituki River. It is formed of old river terraces and the richly fertile soil was one of the attractions of the location.
Project name
Tukituki House
Architecture firm
Parsonson Architects
Location
Hawkes Bay, New Zealand
Photography
Paul McCredie
Principal architect
Gerald Parsonson
Design team
Paul Hansen, Sam Donald
Interior design
Erini Compton
Structural engineer
Spencer Holmes
Landscape
Xanthe White Design
Material
Western Red Cedar
Typology
Residential › House
Designed and developed by Waechter Architecture, the Mississippi Workshop is the result of over ten years of planning, modeling, and investigation. The building was conceived as a proving ground for sustainable building systems and “all-wood” construction technologies and equally, as a forum for new creative conversations. Located on a prominent si...
Project name
Mississippi Workshop
Architecture firm
Waechter Architecture
Location
Portland, Oregon, USA
Photography
Lara Swimmer (building). Jeremy Bittermann (aerials). Sam Gehrke (event). David Papazian (model)
Principal architect
Ben Waechter, Principal Architect
Design team
Alexis Coir, Project Manager. Giovanni Sidari, Project Architect. Duncan Scovil, Designer
Collaborators
Mass Timber Fabrication: KLH Massivholz (USA / Austria). Mass Timber Installation: Mustang Ridge. Code / Fire Protection: Code Unlimited
Interior design
Waechter Architecture
Construction
Owen Gabbert LLC, Cutwater Design & Build Solutions
Client
4224 N Mississippi LLC
Typology
Commercial › Headquarter, Office Building, Workshop
Architectural firm, Hello Wood – known for its unique cabin houses and builder festivals - has again designed a spectacular public installation. Placed in the centre of the Factory'ard in Veszprém, The Garden of Communities is an artwork that celebrates the rich culture of the Veszprém-Balaton region.
Project name
Garden of Communities
Architecture firm
Hello Wood
Location
Veszprém, Hungary
Principal architect
Szelecsényi Balázs, Huszár András / Hello Wood
Design team
Huszár András, Ráday Dávid, Tóth Krisztián, Szelecsényi Balázs / Hello Wood
Collaborators
Szilvia Odry / Hello Wood
Built area
150 m² (inside 60 m²)
Structural engineer
László Pongor
Supervision
Viktor Rajmon / Hello Wood
Construction
Attila Csicsó, Miklós Piltman
Client
Veszprém 2030 Műszaki Infrastruktúra Fejlesztő Kft
Typology
Installation, Pavilion, Vertical Garden, Public Monument

