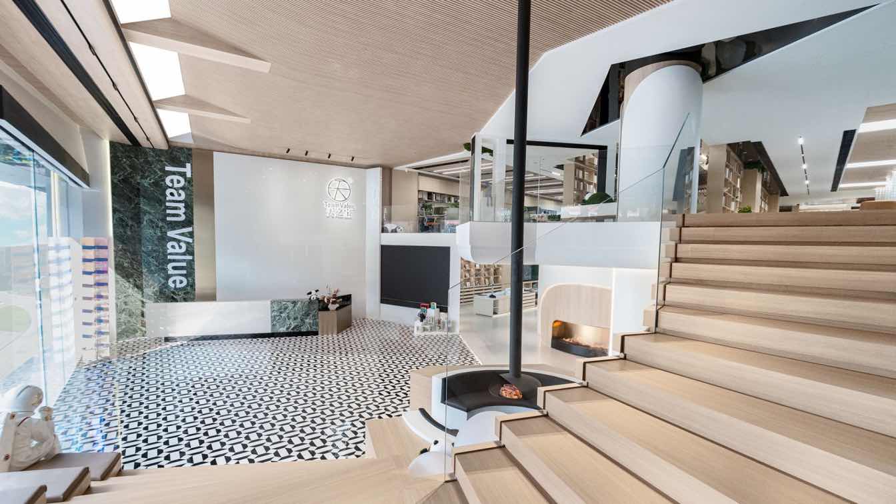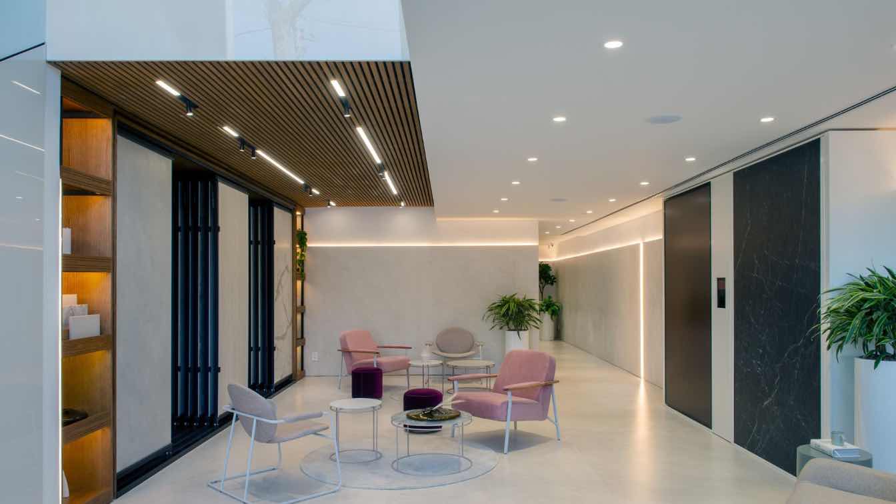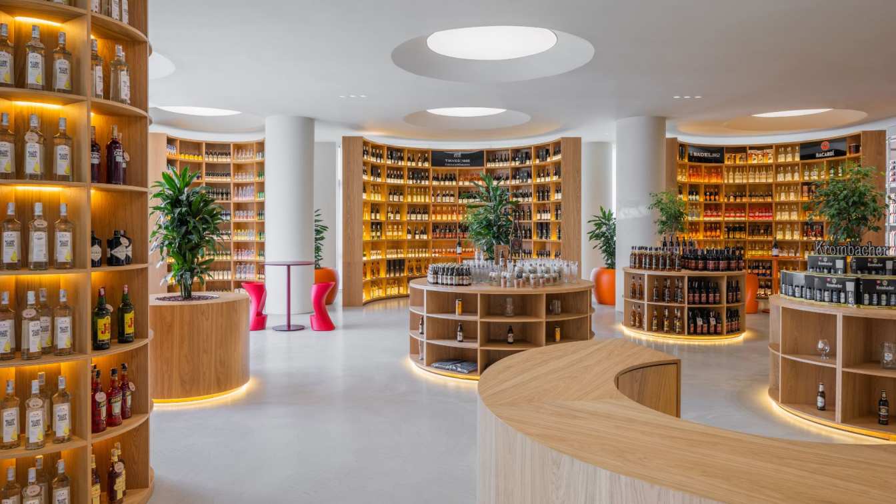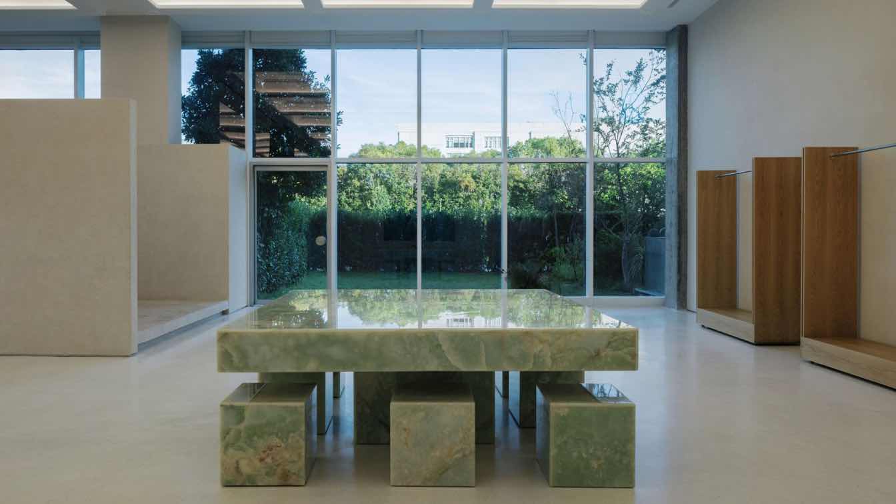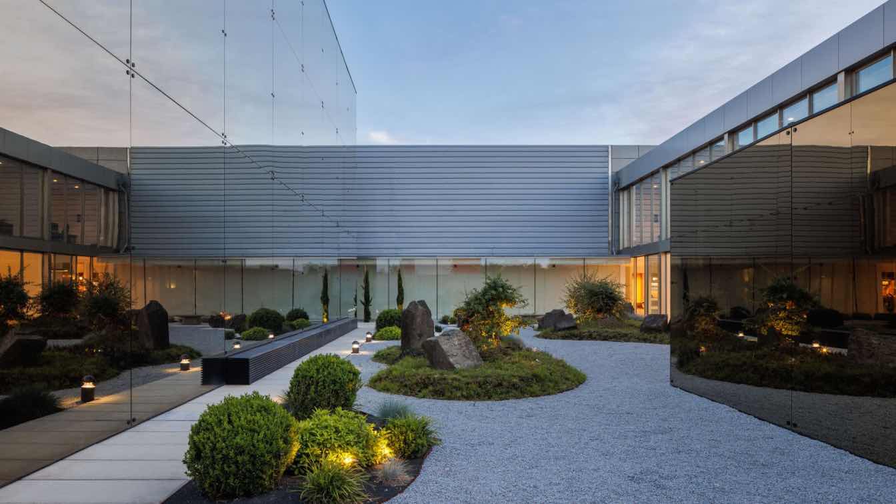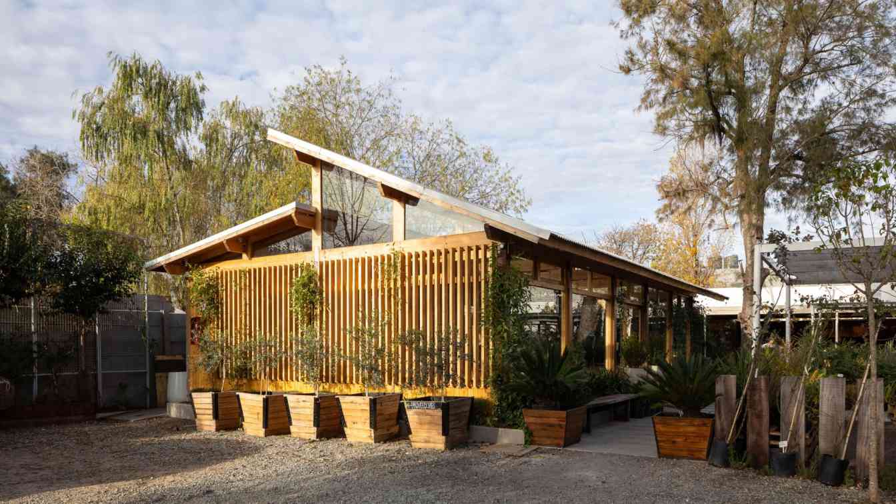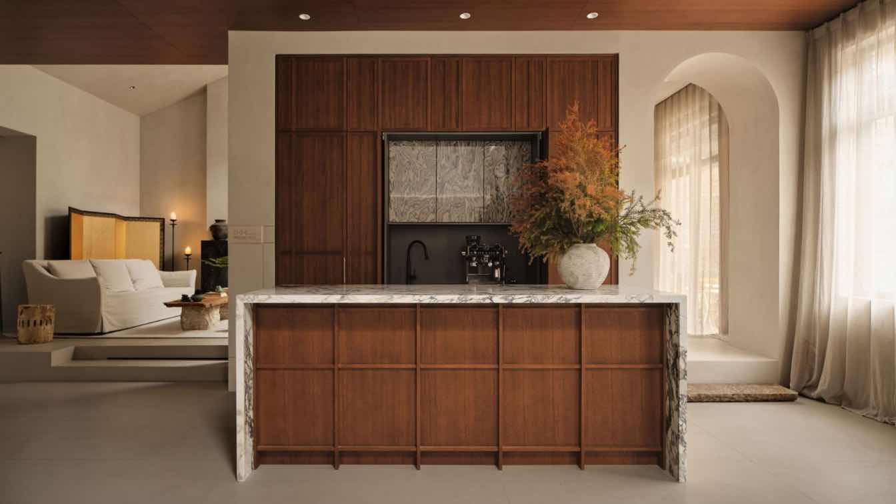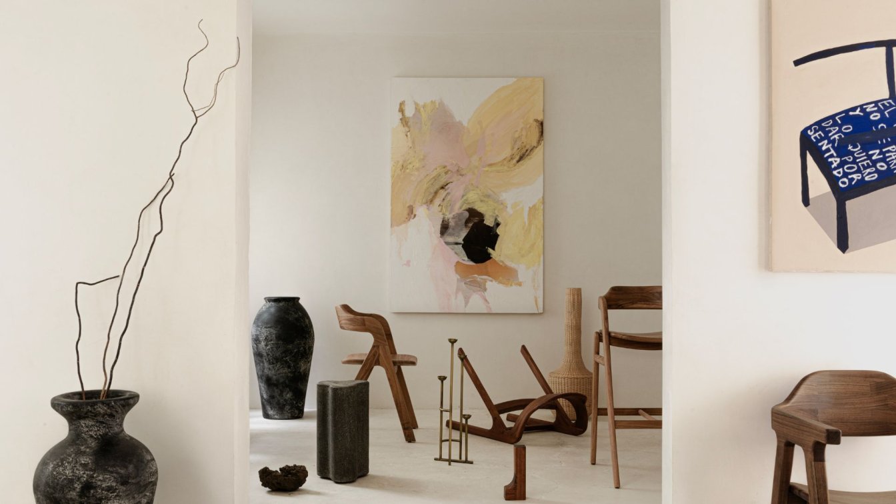As a leading enterprise in the building materials and decorative industry, Team Value has created a 3,000-square-meter artistic showroom for new materials in the concept of a “Material Library”. Team Value Pan-Home Furnishing Showroom showcases the most cutting-edge and innovative products from both domestic and international markets.
Project name
Team Value Pan-Home Furnishing Showroom
Architecture firm
Team Value
Location
Shiwan, Foshan City, China
Principal architect
Ning Jicun
Completion year
January 2024
Lighting
ORVIBO Smart Home Flagship Store (Meiju International Building Materials Mall, Chancheng District, Foshan City)
Construction
Foshan Team Value Decorative Materials Co.,LTD.
Material
Stone, Sintered Stone, Acrylic, Stainless Steel, Wall Panels, New Materials
Typology
Commercial › Showroom
To welcome the Cosentino Group's first store in Latin America, the mw.arq | Moema Wertheimer office transformed an old house on the west side of São Paulo into an inviting and bold showroom for architects, designers and visitors.
Project name
Cosentino City São Paulo
Architecture firm
MW Arquitetura
Location
Sao Paulo, Brazil
Photography
Marcelo Magnani
Principal architect
Moema Wertheimer
Design team
Cosentino Spain, MW Arquitetura
Collaborators
André Fernandez, Caio Minniti
Interior design
MW Arquitetura
Civil engineer
Lock Engenharia
Structural engineer
Edatec Engenharia
Environmental & MEP
NBR Projetos
Supervision
MW Arquitetura
Construction
Lock Engenharia
Material
Dekton / Silestone
Typology
Commercial › Retail
Argodrinks showroom is a space that serves for the display, testing and purchase of drinks. The showroom has been designed with a completely new look, with the aim of creating adequate spaces for the distribution of brands and creating a comfortable environment for testing.
Project name
Argodrinks by Agrotrade
Architecture firm
Maden Group
Location
Cagllavice, Kosovo
Photography
Leonit Ibrahimi
Principal architect
Ideal Vejsa, Gazmend Dema
Interior design
Maden Group
Typology
Commercial › Store, Showroom
In July 2024, Unknown Design completed the design of the clothing showroom and office space for DQ Natural, the project is located in Hangzhou Jiangnanan Art Park, “spontaneous and natural” - is the brand manager's understanding of life, we use this as a starting point to present a new interpretation of DQ Natural in a spatial way.
Architecture firm
Unknown Design
Location
Hangzhou, Zhejiang Province, China
Photography
Act studio·Li Hao
Principal architect
Mk. Zhu. Jeffrey
Lighting
Guangji Lighting
Construction
ASPARK Jiangxing Decoration Engineering Co.
Typology
Commercial › Clothing Showroom & Office Space
The requalification of the building Exporlux, one of the largest national lighting equipment companies based in the municipality of Águeda, became an opportunity for a more intervention that included, in addition to the construction of a lighting laboratory.
Project name
Requalificação e Ampliação das Instalações Exporlux . Requalification and Expansion of Exporlux Facilities
Architecture firm
Espaço Objecto, Arquitetura & Design, Lda
Location
Covão, Águeda, Portugal
Photography
Ivo Tavares Studio
Principal architect
António Figueiredo
Collaborators
Paula Castilho, Climacom, Exporlux
Interior design
Espaço Objecto, Arquitetura & Design, Lda / Exporlux
Structural engineer
Carlos Coutinho
Construction
A.Pimenta, Construções Lda
Supervision
Espaço Objecto, Arquitetura & Design, Lda
Typology
Commercial › Office Building
Located in the Nordelta area, this innovative gastronomic project combines different spaces within a unique environment. This multi-space establishment houses "La Valiente Focaccería", a new branch of a renowned bakery specializing in focaccias, founded by Chris Petersen, Germán Torres, and Ezequiel Mendonça Paz.
Project name
Maíz + La Valiente Focaccería + Showroom ILVA
Architecture firm
OHIO Estudio
Location
Av. Agustín M. García 7265, B1624 Rincón de Milberg, Buenos Aires Province, Argentina
Photography
Fernando Schapochnik
Principal architect
Felicitas Navia
Design team
Mora Cordoba, Lara Sastre
Interior design
OHIO Estudio
Civil engineer
Jorge Castelli
Construction
Jorge Castelli
Landscape
Savia Paisajismo
Material
Wood, Porcelanato
Client
ILVA, Christian Peteresen, Felicitas Pizarro
Typology
Hospitality › Restaurant, Bakery, Showroom
The beauty of time, day and night. As a physical medium, it is possible for our surrounding environment to organically establish a kind of spiritual connection with metaphysical consciousness through various forms, such as spatial constructions, the rendering of specific atmospheres, and the reshaping of tactile surroundings.
Project name
DOK Design Showroom and Studio
Architecture firm
DOK Design
Location
Jing’an District, Shanghai, China
Principal architect
Deng Peiguo
Collaborators
OKK Woodwork (Woodwork unit). Content planning: off-words
Material
Floorings – TERiWOOD. Cement Tiles – FLORINA
Typology
Commercial › Showroom
Past and present harmoniously converge at the Mexican design firm’s new showroom. Designer Sebastián Ángeles heads up a team that has created an inspiring space for every visitor. Dórica’s new showroom extends beyond the barriers of physical space to become a point where creativity and inspiration converge.
Photography
Alejandro Ramirez Orozco, courtesy of Dórica

