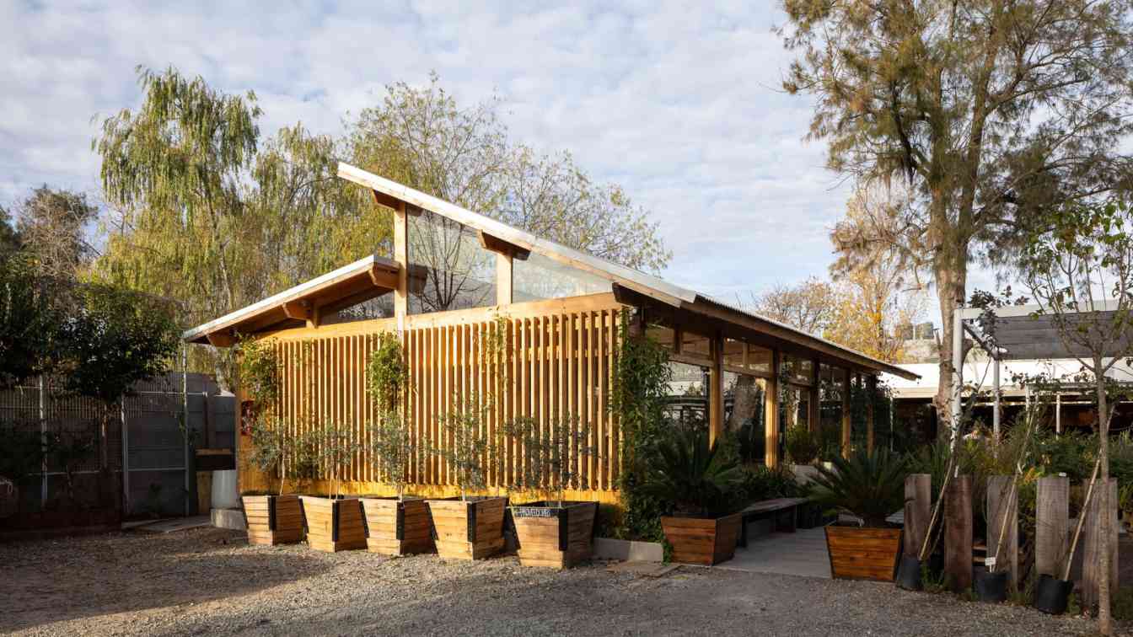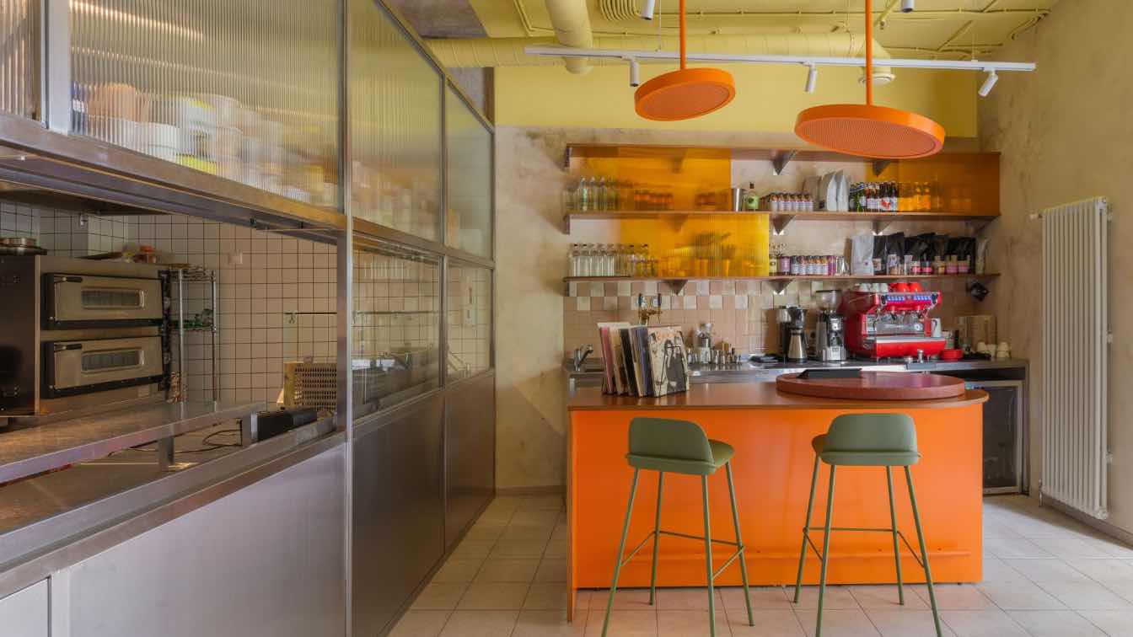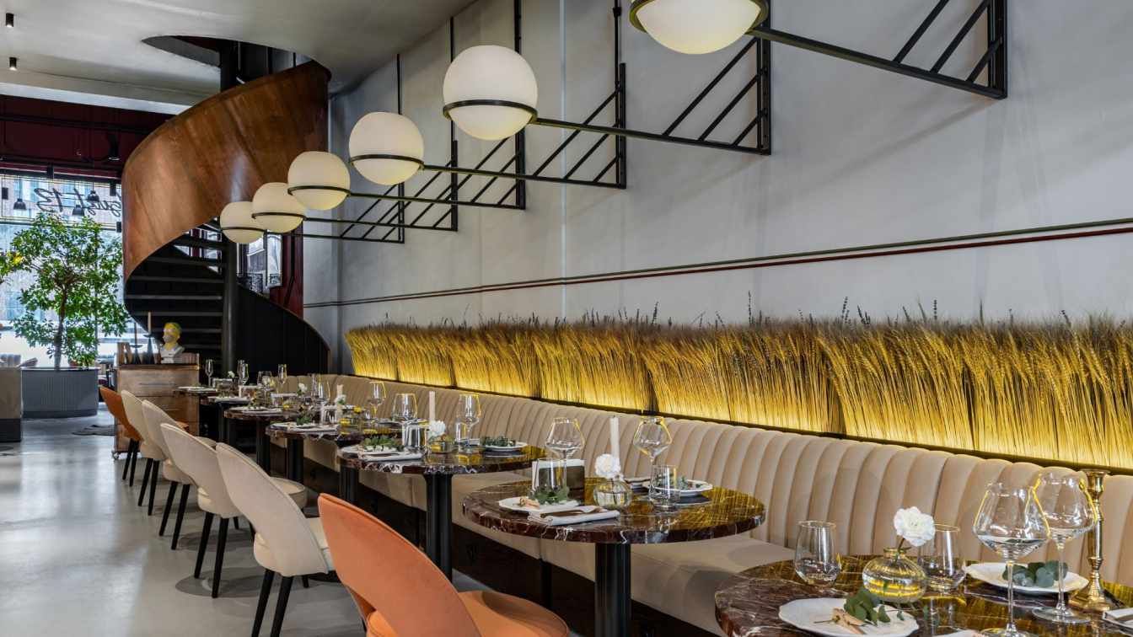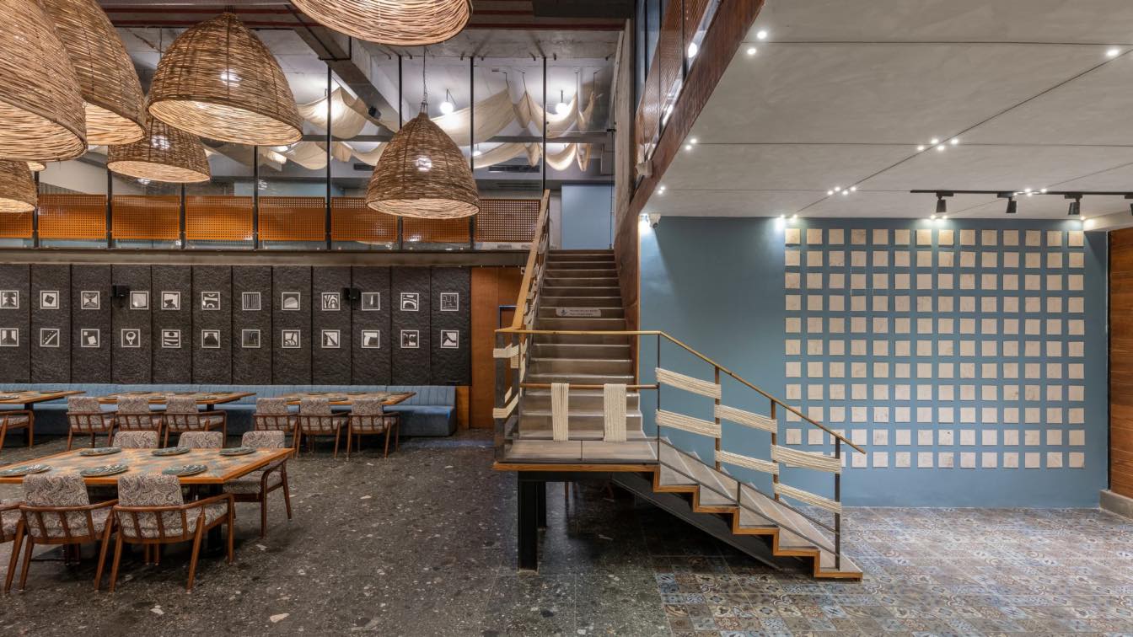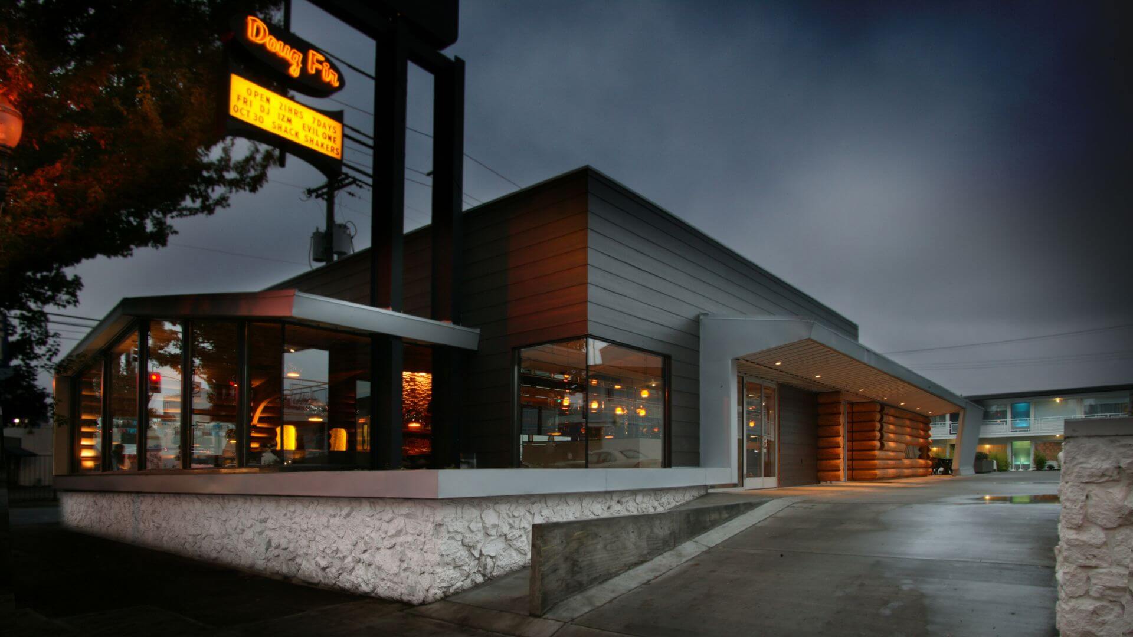OHIO Estudio: Located in the Nordelta area, this innovative gastronomic project combines different spaces within a unique environment. This multi-space establishment houses "La Valiente Focaccería", a new branch of a renowned bakery specializing in focaccias, founded by Chris Petersen, Germán Torres, and Ezequiel Mendonça Paz. It also includes the ILVA porcelain tile showroom and "Maiz", a space featuring a wine cellar, fire pits, and a nursery by Felicitas Pizarro.
La Valiente Focaccería + ILVA Showroom
The main objective of this project was to create a space where the ILVA showroom and La Valiente bakery could coexist harmoniously. The idea was for architects and clients to visit the showroom to appreciate ILVA's product samples while enjoying the excellent café and bakery offerings from La Valiente. Key design decisions included using ILVA porcelain tiles to cover the floors throughout the development, unifying the spaces and reinforcing the concept of a showroom where the products are installed. In La Valiente Focacceria, the walls were also clad in the same material but in a darker shade. The primary materials used by La Valiente are pinewood and marble, with Bardiglio Nuvolato marble selected for this project to complement the ILVA tiles.
The space features a longitudinal bar designed to meet the needs of the café and bakery station for La Valiente. On the opposite wall, the entire ILVA product catalog is displayed. The center of the room offers different seating arrangements, including individual and communal tables. Additionally, specially designed taller oval tables were created for this project to add dynamism to the space. Pendant lamps were selected to lower the height of the seating area. On the bar side, we reused antique industrial lamps found in every La Valiente location. Artwork by Mariana Sissia, who has been a part of all our projects, decorates the back wall of the bar.
Upon entering, visitors encounter a mezzanine with a wooden window offering a view of the bakery's interior, allowing them to observe the production process and create a connection between ILVA products and gastronomy. Below the bakery are the restrooms and a flexible space that functions as an ILVA office, with a system of wooden doors that can be closed for meetings or for enjoying La Valiente's cuisine. As one continues through the space, they encounter an outdoor area with sunbeds. This area serves as a threshold connecting La Valiente Focacceria with Maiz, where visitors can sit in the sun, enjoy the cuisine, and contemplate the nursery.
Maiz: A Gastronomic Oasis in Nordelta Where Architecture and Nature Merge
Our goal was to create an oasis where diners could enjoy high-quality cuisine surrounded by greenery and architecture. To enhance the transition between Maiz and La Valiente Focacceria, we followed the grid provided by the ILVA porcelain tiles, creating planters with native plants, dematerializing the ground, and transforming it into a nursery. In this outdoor space, ILVA porcelain stones and slabs become pathways inviting visitors to freely explore the area. The nursery, which becomes the green heart of the space, connects the different offerings and provides a place to sit among the plants and enjoy Maiz's cuisine.
Inside Maiz, we designed various scenarios. The fire area, where the materiality changes to exposed brick, features a grill over 5 meters long, a 2-meter clay oven, a fire pit, and a kitchen. All culinary processes, in line with the style of these talented chefs, are visible to diners. We created a bar, also made of pinewood and marble in line with La Valiente Focaccería's aesthetic, where customers can sit, observe the processes, and connect directly with the chef, blending the gastronomic experience with the visual.
As the final touch to the outdoor space, we designed a greenhouse constructed from wood, oriented with its longitudinal face to the north to maximize sunlight. The greenhouse's roof has a strategic break towards the north, calculated to control the entry of sunlight in summer and allow it in during winter. Additionally, all façades feature windows that promote cross ventilation, and sunshades have been installed on the west side to regulate solar incidence. Around the greenhouse, we created a perimeter planter with native plants growing on steel guides, forming a natural screen on the glass windows and providing a sense of connection with nature.
Inside the greenhouse, essential equipment such as wine cellars, cheese refrigerators, and freezers for P_milas products like milanesas and hamburgers are located along one of its longitudinal faces. All of this is unified by a pinewood and marble bar where customers can place orders and either take them away or enjoy their meals in the lounge area, surrounded by the greenhouse's vegetation. The break in the greenhouse roof and its slope are clad in white sheet metal, highlighting the horizontality of the nursery space. The choice of woods used in the greenhouse design was based on the construction needs of each, according to its location and function within the space.
The exterior space cladding was chosen for woods that will oxidize over time, reaching a gray tone similar to the floor porcelain tiles. This choice of materials and the presence of constantly growing vegetation reinforce the idea of an evolving space, enhancing the sense of transformation and process. To unify La Valiente Focacceria with Maiz, we continued with the same porcelain tiles, pinewood bars, and marble. Wherever there is a bar, a different scenario of bakery, fire pits, or wine cellars unfolds.
Our vision for Maiz was to create a gastronomic oasis where diners could freely explore and enjoy high cuisine in harmony with nature and tranquility. Every detail of this project has been carefully planned to offer a unique experience, where architecture merges with vegetation and stimulates the senses of visitors. Maiz is an example of how architecture can transform a space, accompany a good gastronomic offering, and enrich the user experience, providing a memorable place to delight in and connect with the surrounding natural beauty.








