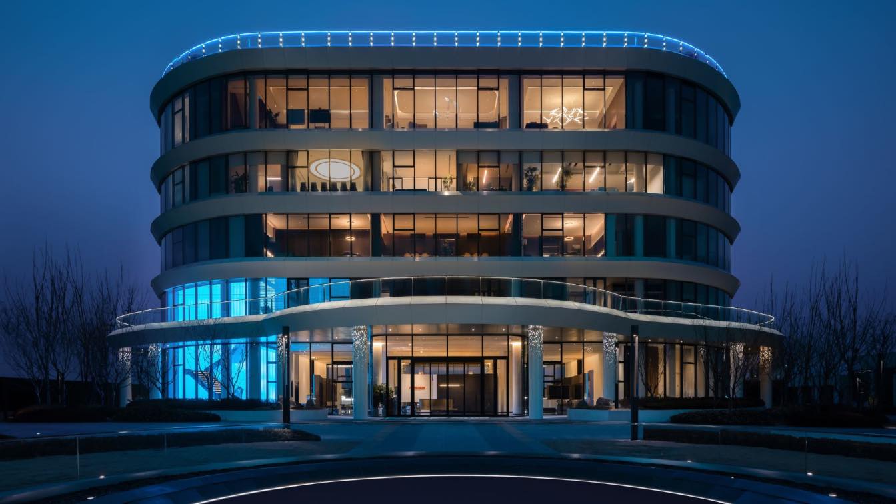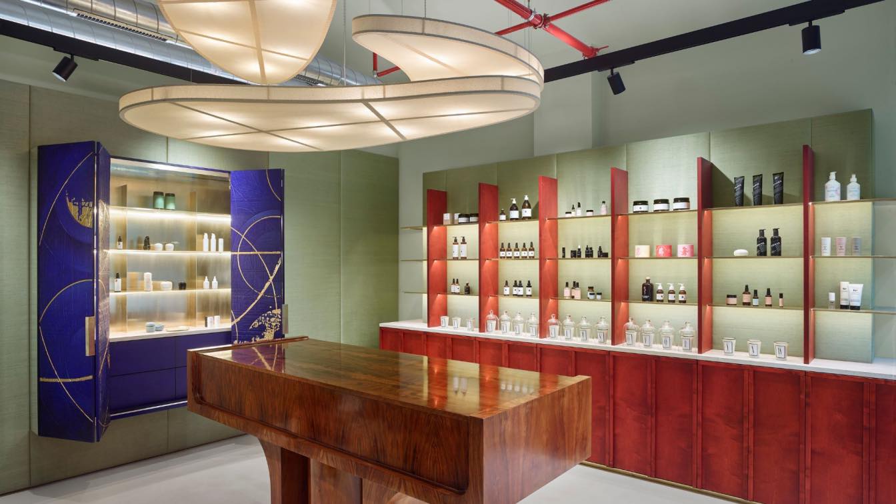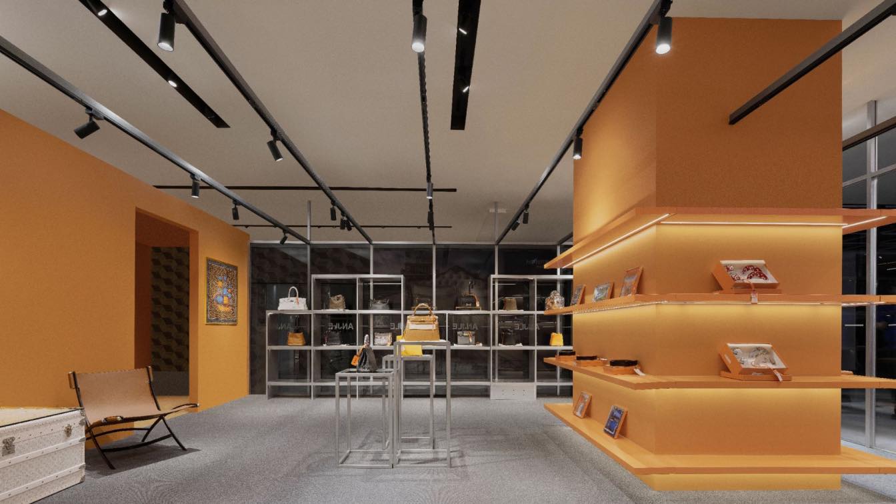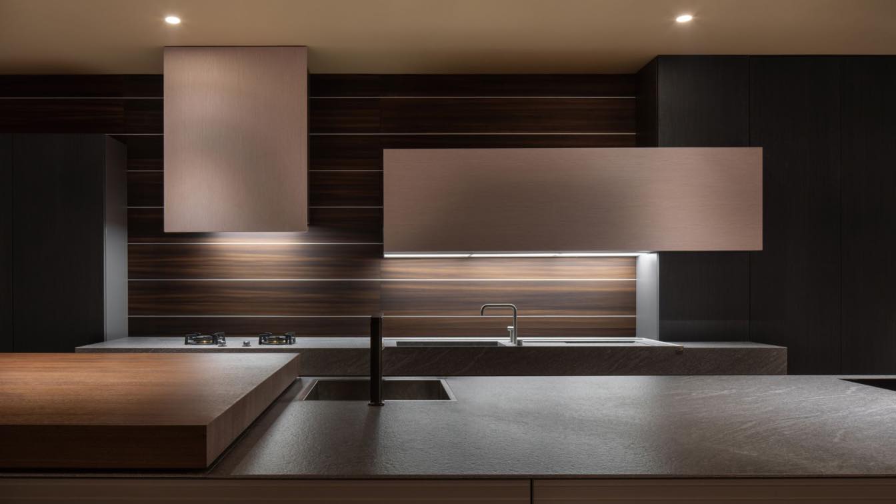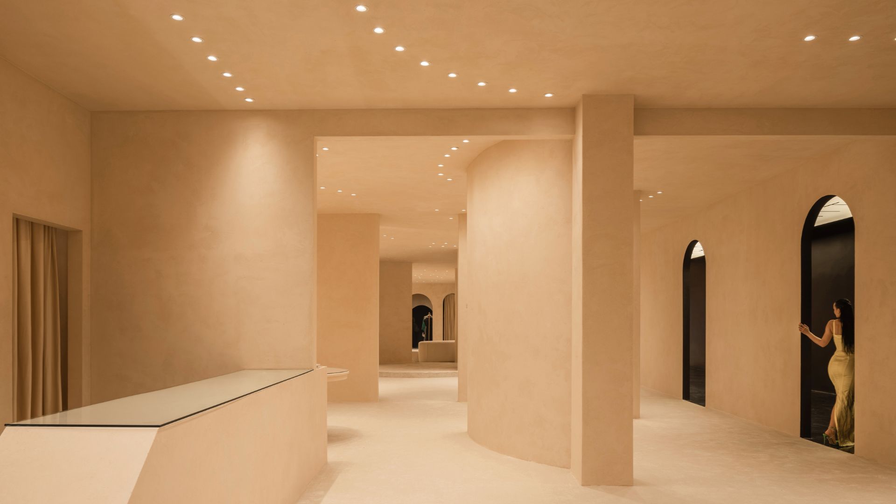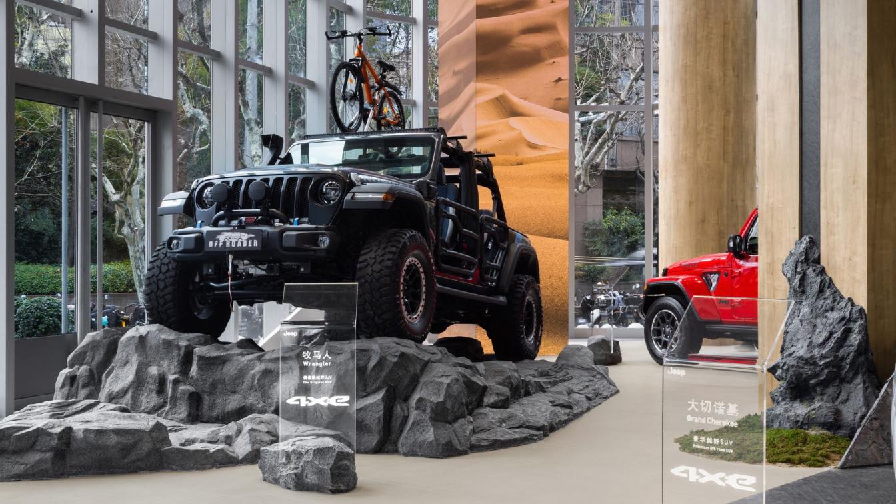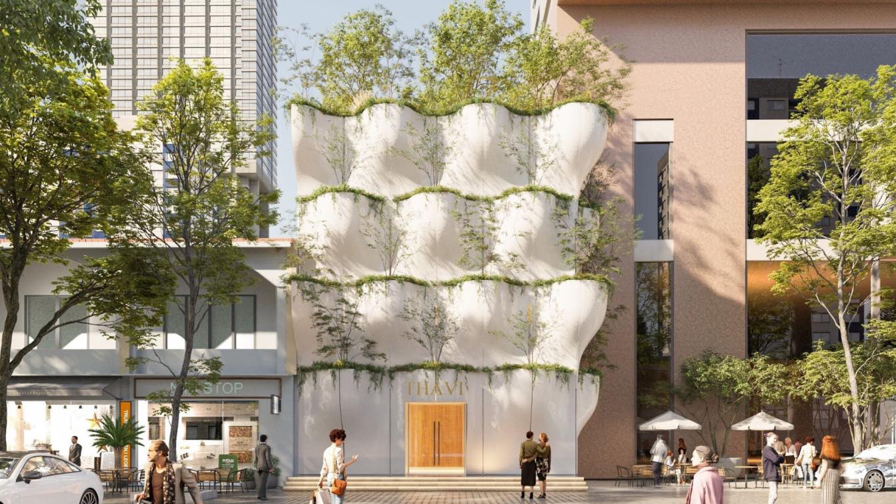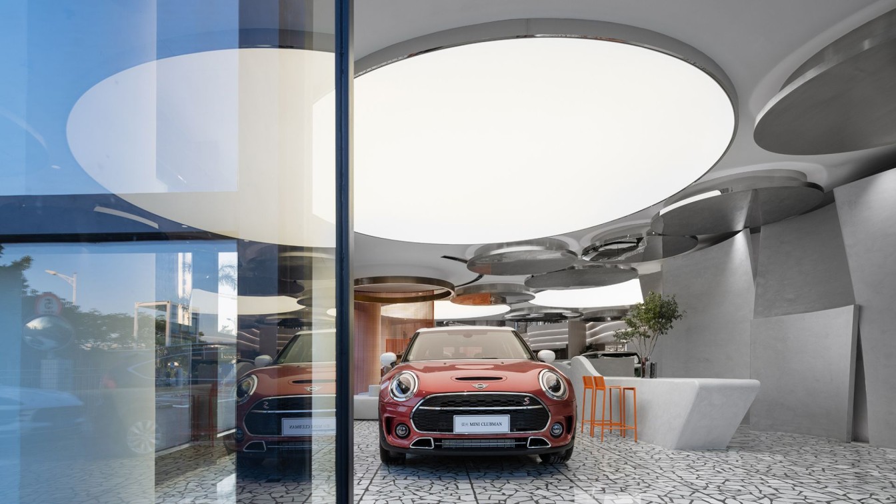In 2022, a thriving cluster emerged in Xingtai, led by Huawei's Big Data Industrial Park and Yuesheng·Yanyuan, representing the region's industrial prowess. Adjacent to the Xingtai East Station, a pivotal junction in the Beijing-Tianjin-Hebei corridor, these entities rapidly interconnect information, human capital, and resources, weaving a robust s...
Project name
Yuesheng·Yanyuan Brand Experience Center
Architecture firm
JINDESIGN
Photography
Zheng Yan. Videography: Li Yingjie, Hanmer
Principal architect
Cui Yue
Design team
Chu Hongji, Xu Yingjie, Yang Tong, Liu Yanshuang, Zhang Chongjie
Completion year
July 2022
Collaborators
Soft Furnishing Design: Yang Yang, Zhu Jiaying, Yang Wenlei. Copywriting and Planning: NARJEELING. Project Planning: Le Brand Strategy Agency
Typology
Commercial › Showroom, Exhibition Center
The assignment from the investor, owner and founder of a young Czech beauty brand was to build up a brick-and-mortar store / showroom for her e-shop, which has been operating for several years. Byssine brings a global selection of innovative products of body care rituals to the Czech market. Each represented brand uses its own specific design and p...
Project name
Showroom Byssine
Architecture firm
Tomáš Kotrč, Martin Petřík
Location
Pernerova 136/45 Prague 8 - Karlín, Czech Republic
Principal architect
Tomáš Kotrč, Martin Petřík
Design team
Tomáš Kotrč, Martin Petřík, Nora Sopková
Collaborators
Vít Plešingr, Pavel Halada, Václav Hendrych, Aneta Soukupová, Michal Šíma, Masonry JEŽ, Jan Fišer, Tomáš Dolanský, Delta Light
Interior design
Tomáš Kotrč, Martin Petřík, Nora Sopková
Supervision
Tomáš Kotrč, Martin Petřík, Nora Sopková
Tools used
ArchiCAD, Rhinoceros 3D, Affinity, Blender
Construction
Vít Plešingr (Brass products), Pavel Halada (Joiner)
Material
Marble, wood, brass, cloth, plaster, glass
Typology
Commercial › Showroom, Store, Beauty Club
The site is located on the second floor of the Wangfujing Mall, measuring 20-meter square with a vast area of 400 square meters, with no partition walls. Following the previous plan layout, it can accommodate 5 small side-stores of 20㎡ each and 3 big stores of 100㎡ each.
Project name
ANJLE Vintage Luxury Store @ Xi’an Wangfujing
Architecture firm
MEEM HOUSE
Principal architect
FENG Zixiang
Design team
Interior Design Team: LI Peng, ZHANG Danman, WANG Bihu, XU Zijie, LIN Chen. Visual Design Team: ZHANG Xiuzhi, WU Lingyan
Interior design
TOPOS DESIGN
Material
Micro cement, toughened glass, lacquered boards, carpet, matte stainless steel
Typology
Commercial › Store
By using the contrast between constancy and change to reveal the essence of architectural development. By using big history to contextualize specific architectural phenomena. By using a specific and profound analysis of these phenomena to echo the changes of the times.
Project name
RARA Whole-House Showroom
Architecture firm
CUN Design
Location
Hall 3 of Poly World Trade Center Expo, Guangzhou, China
Photography
Qin Zhaoliang
Principal architect
Cui Shu
Design team
Kong Weiqing, Xu Lichao.
Typology
Commercial › Showroom
Project name
VALDRIN SAHITI - MoVS Fashion Showroom
Architecture firm
PHI+ARCHITECTS
Location
Prishtinë, Kosovo
Photography
Leonit Ibrahimi
Principal architect
Rinë Zogiani, Bernard Nushi
Design team
Rinë Zogiani, Bernard Nushi, Senior architect: Rinor Zeqiri, Flora Gërvalla
Design year
2022, September
Completion year
2023, January
Interior design
PHI+ARCHITECTS
Collaborators
Knauf, Osram, Mitsubishi Electric
Supervision
PHI+ARCHITECTS, Rinë Zogiani, Bernard Nushi
Material
Plasterboard, Fiber cement, Epoxy, Drywall, Glass, Steel, Textile
Tools used
Autodesk 3ds Max, ArchiCAD
Client
Valdrin Sahiti, VALDRIN SAHITI FASHION DESIGNER
Typology
Commercial › Fashion-Showroom
Designed by INGROUP in June 2022, the first global Jeep® Adventure was launched in Crystal Galleria in the Jing'an District of Shanghai. Open and modern, the avant-garde international city of Shanghai is the origin of endless creativity, technology, and renovation.
Project name
The First Jeep Flagship Center - Jeep Adventure
Architecture firm
INGROUP
Location
Crystal Galleria, No. 68 Yuyuan Road, Jing'an District, Shanghai, China
Photography
SFAP Photography
Principal architect
Raven Wang (Creative Director), Helki Lin (Design Director)
Design team
Lu Feng, Peng Li, Dan Li, Xiaojun Chen
Completion year
February 2023
Construction
Shanghai Zhitong Construction
Typology
Commercial › Showroom
SAVA unveils its plans for Thavi Cosmetic Showroom, a conversion and renovation project located in the center of the City of Vinh, Vietnam. Typically, buildings in Vinh City tend to be hastily constructed without much consideration for well-being, or are simply replicated from European Colonial styles.
Project name
Thavi Cosmetic Showroom
Location
Vinh, Nghe An, Vietnam
Design team
To Quang Cam, Aron Beh Kawai, Pham Le Ai Quyen
Typology
Commercial › Cosmetic Showroom
There is a popular saying among the new generation of young people: "'Lang' (the Chinese word, meaning roaming about) is everyone's fate, and it is a matter of form and time." In the sea of life, most people are driven by the continuous tide of the times. While the new generation of young people are bold in facing the vagaries of the wind and waves...
Project name
Customer Experience Center for MINI in Qianhai
Architecture firm
ARCHIHOPE Ltd.
Location
Qianhai, Shenzhen City, China
Principal architect
Hihope Zhu
Design team
Jane Fang, Xu Chang
Built area
Floor Area: 200 m²
Completion year
December 28th, 2022
Material
GRG, Terrazzo, Microcement
Typology
Commercial › Store, Exhibition Hall, Showroom

