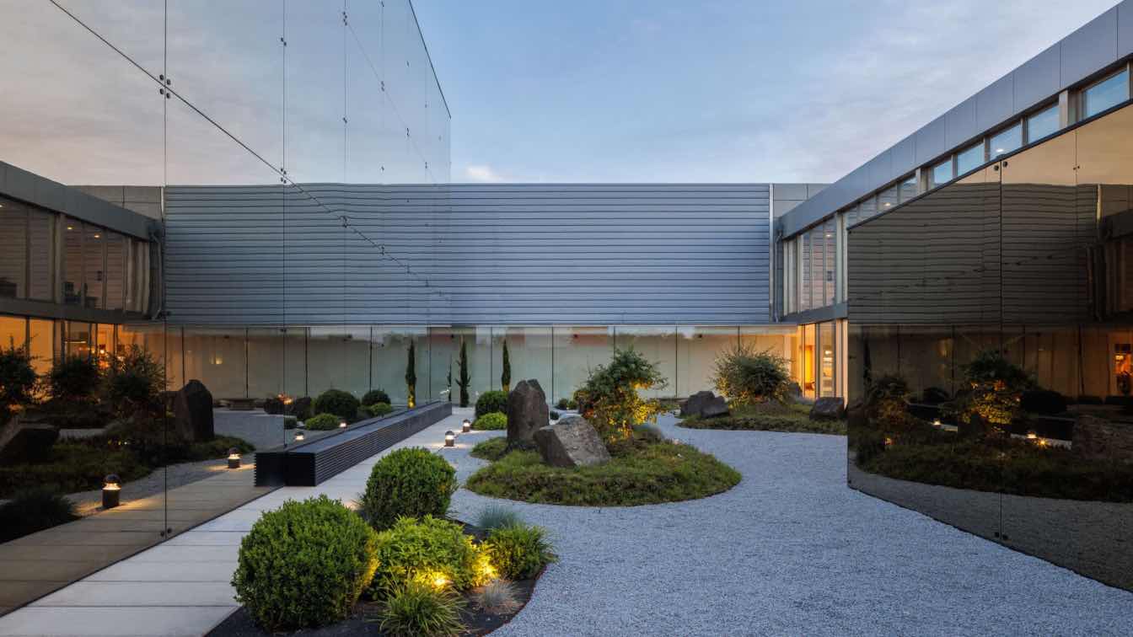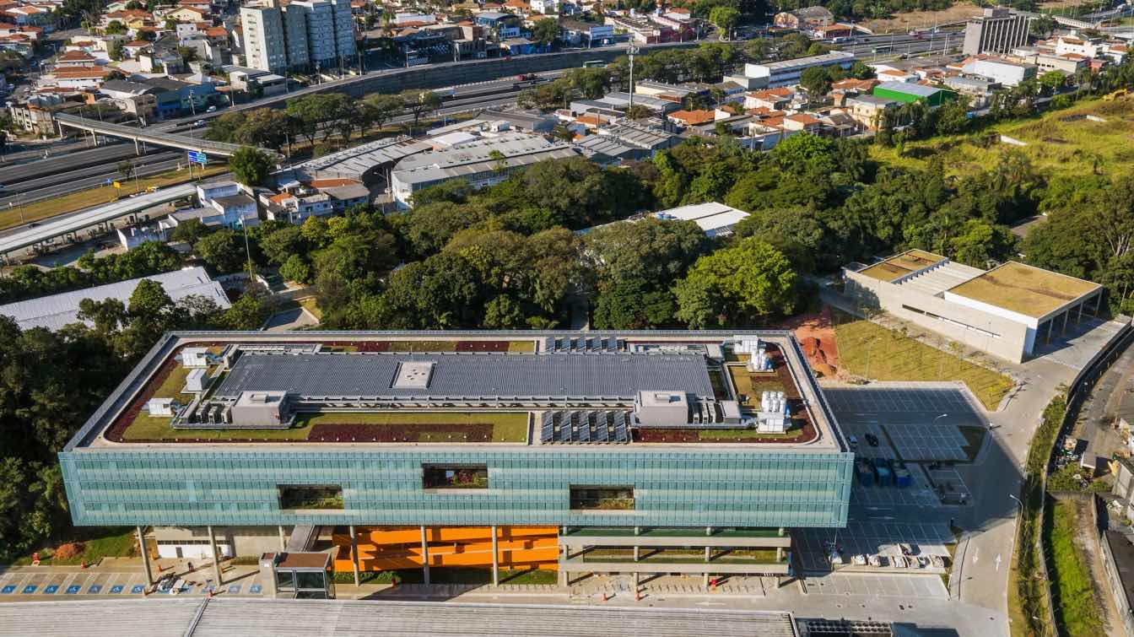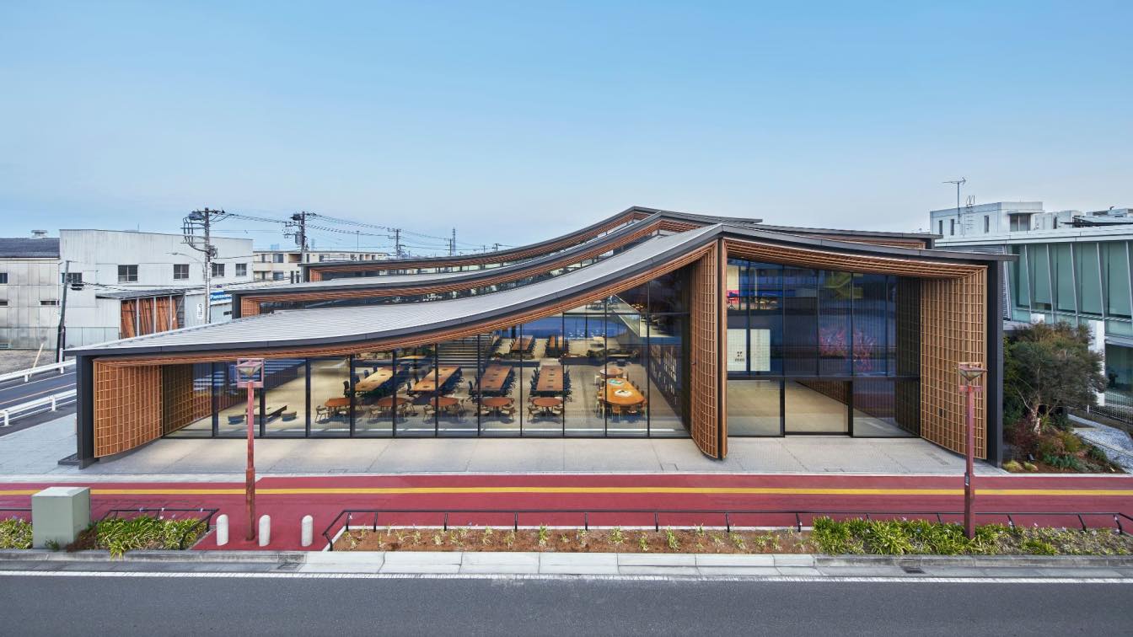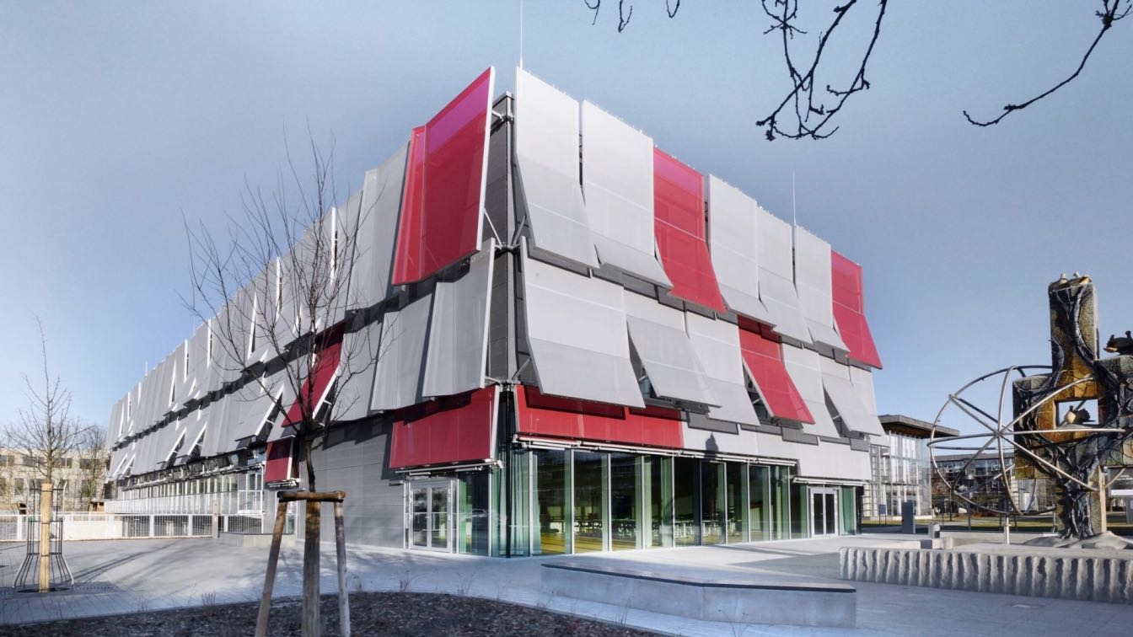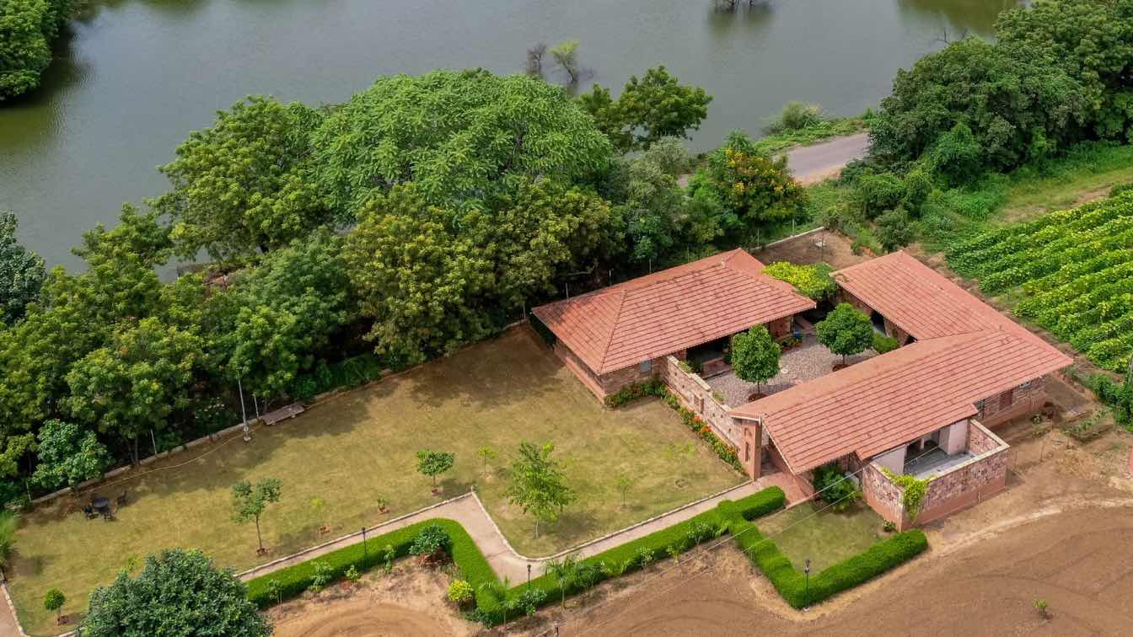Espaço Objecto, Arquitetura & Design: The requalification of the building Exporlux, one of the largest national lighting equipment companies based in the municipality of Águeda, became an opportunity for a more intervention that included, in addition to the construction of a lighting laboratory, interior remodeling works in the spaces the showroom, training and office areas and the renovation of the exterior image of this industrial unit.
The continuous growth of this company led to successive expansions phased over time, which resulted in a somewhat confusing image reflecting the materials and architectural options of each of the 3 moments of the interventions. With the most recent intervention, we sought not only to create a more coherent interior image through the simplification of covering and finishing materials, but also to requalify the exterior image of the showroom/office area through the introduction of a curtain facade with sheets frosted glass arranged vertically. This architectural language gave the building not only a uniformity in the treatment of the two main facades, but also helped to control solar exposure.
The arrangement of the glass sheets followed a logic of modulation and overlap, punctuated with voids in front of some green spaces located between the curtain façade and the old façade.On the 1st floor, the showroom space was innovated and renewed with the introduction of new solutions for the display of lighting products manufactured and sold by this company, highlighting in the reception area the staircase leading to the 2nd floor, due to its differentiating shape in exposed white concrete and the horizontal wooden slat covering of the adjoining and continuous wall to the curved ceiling.
The showroom and cafeteria open and extend into a landscaped courtyard, a space that is reflected in the dark mirrored glass facades of the lighting laboratory building, providing images and environments depending on the variation in sunlight.



































































































































