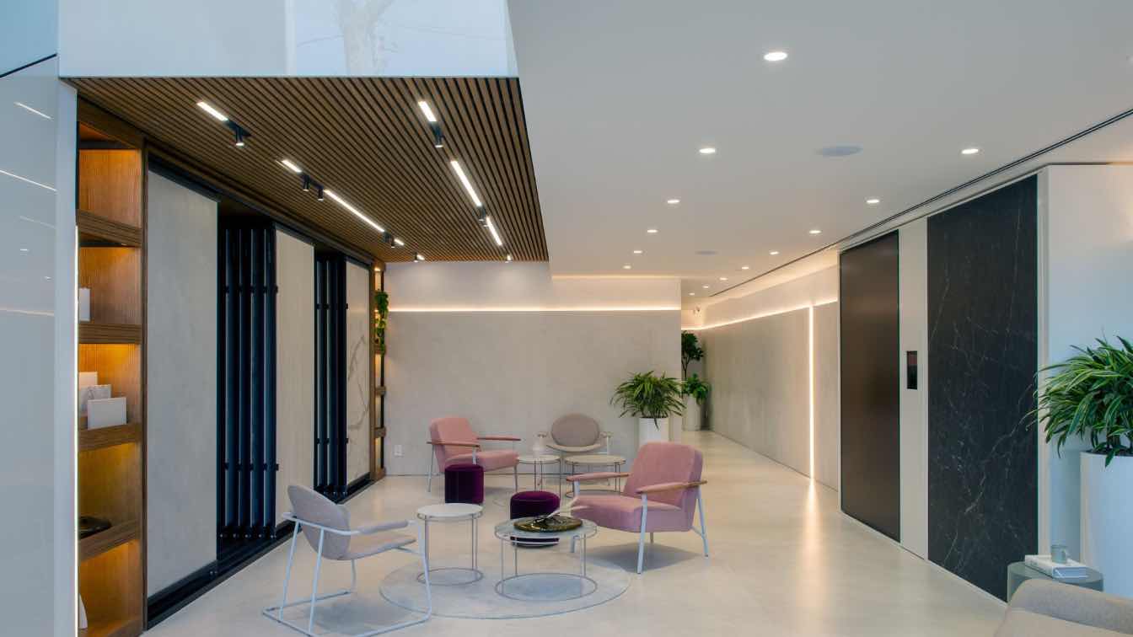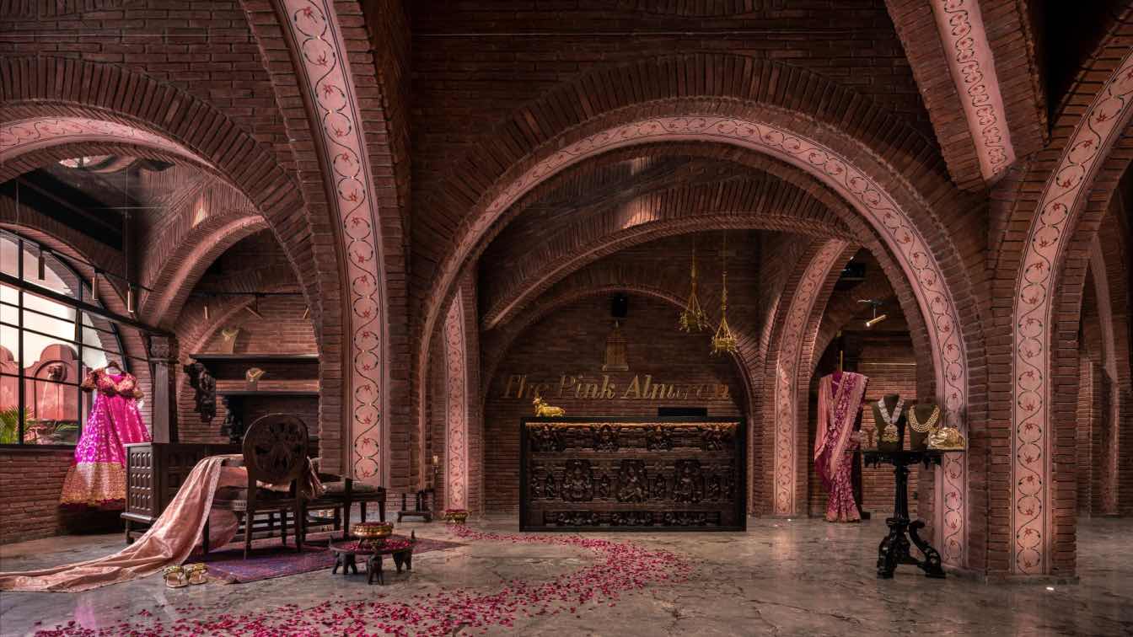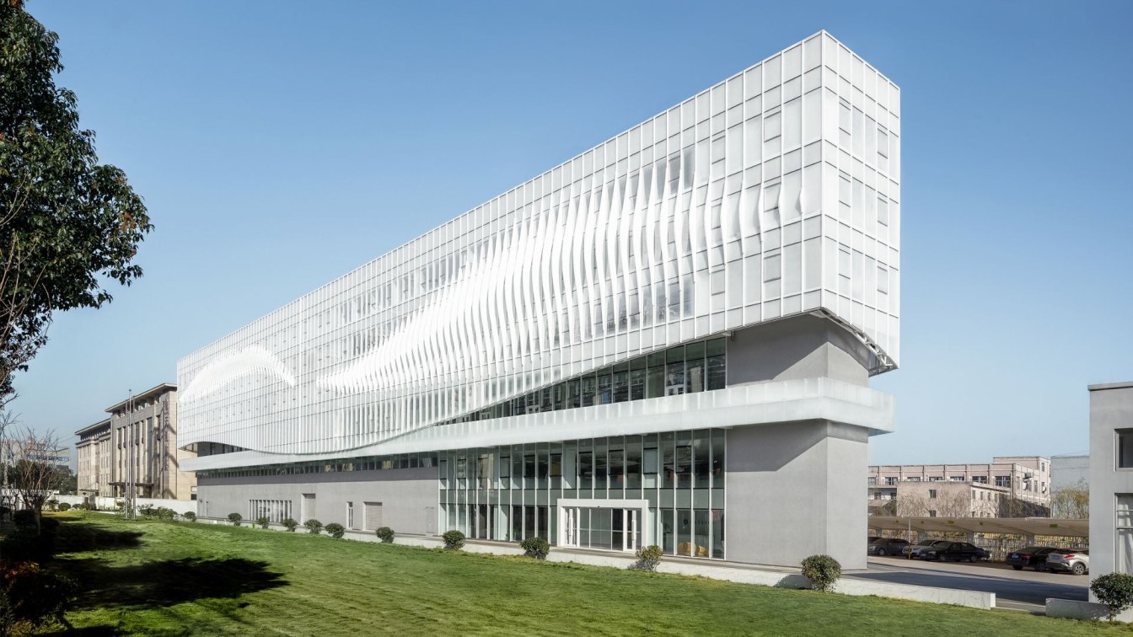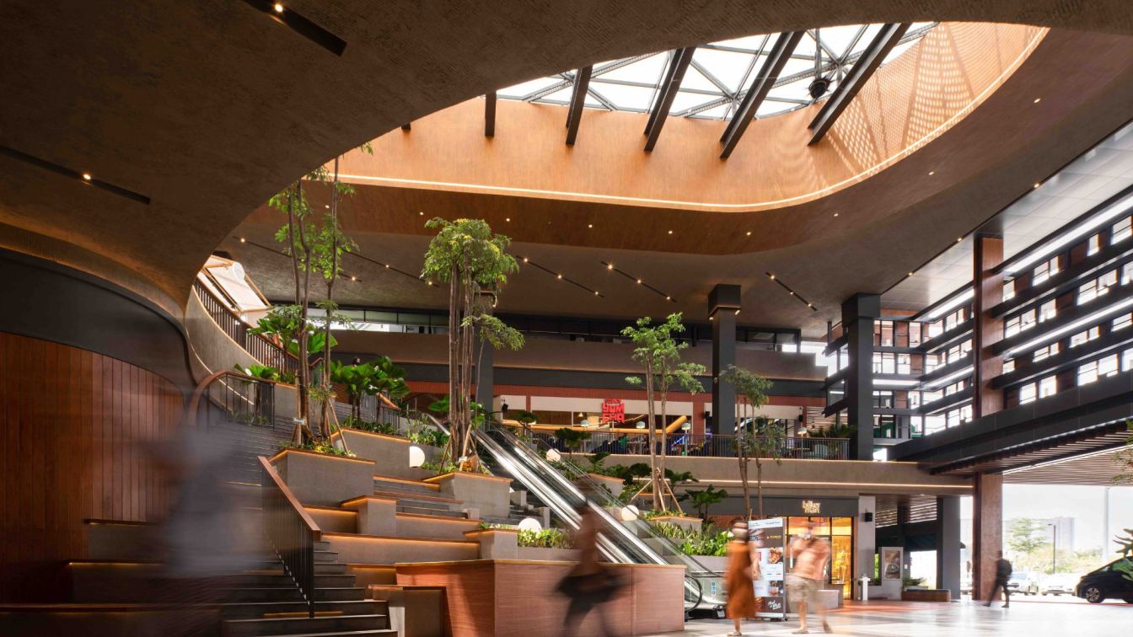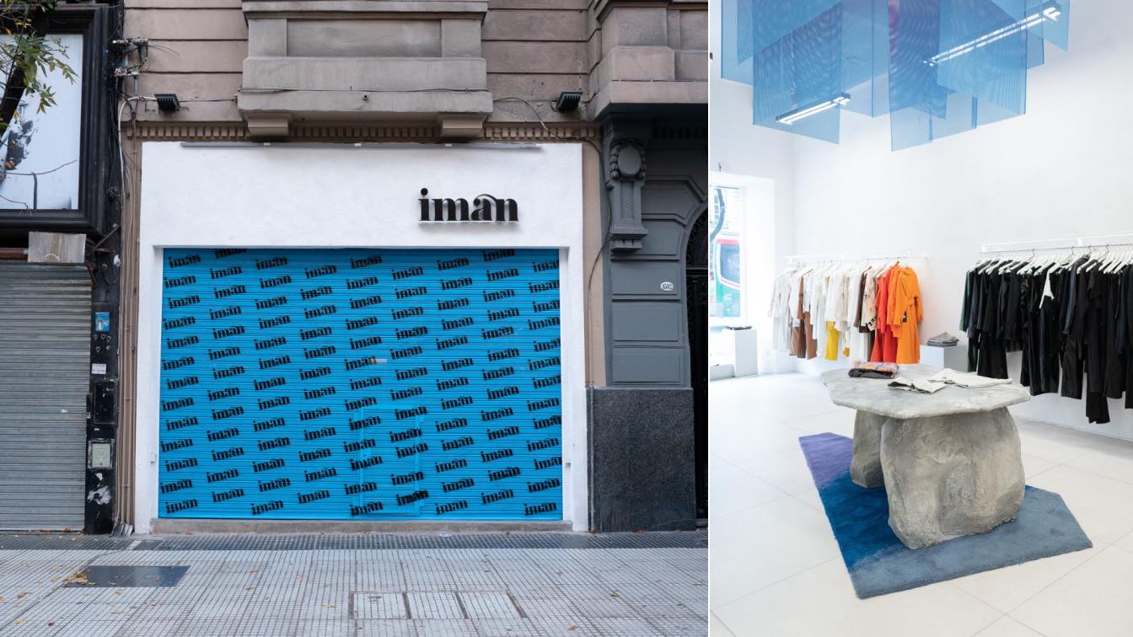To welcome the Cosentino Group's first store in Latin America, the mw.arq | Moema Wertheimer office transformed an old house on the west side of São Paulo into an inviting and bold showroom for architects, designers and visitors.
One of the premises of the project was to follow the guidelines of the brand's units around the world, but using Brazilian materials and suppliers. In order for the showroom to maintain the Consentino standard, the office came up with some adaptations and solutions. One such example can be seen right at the entrance to the store, where the staircase railing needed to have a thickness that is not manufactured in the country. The solution was to adapt 8 mm tempered glass and a 4 mm sheet of fluted glass on each side. The large dekton ballasts also had to be adapted due to the lower ceiling height. Strategic cut-outs were made, preserving the characteristics of the cladding, and a technological display can also help demonstrate all the prints and details of the material.
Another challenge was to adapt and correct pathologies in the masonry structure of the old house, carrying out as few interventions as possible, reinforcing the firm's concern to generate less waste during the work. On the ceiling of the second floor, for example, the existing unevenness was camouflaged with wooden slats next to the plaster ceiling, making it an elegant solution that harmonizes with the furniture in the showroom's reception area. The lighting was also designed to bring out the colors and textures of the products.
From the washroom to the sample studio, Cosentino's areas allow professionals to clearly visualize how each material can be incorporated in different ways. The showroom's kitchen highlights the use of salmon cladding as an alternative to traditional joinery; in addition, the space has been equipped to cater for small events and get-togethers in the store.
The result is an elegant and sophisticated project that celebrates the arrival of the Cosentino showroom in Latin America, bringing the characteristics of the Spanish company to welcome professionals and visitors to the São Paulo unit.




















































