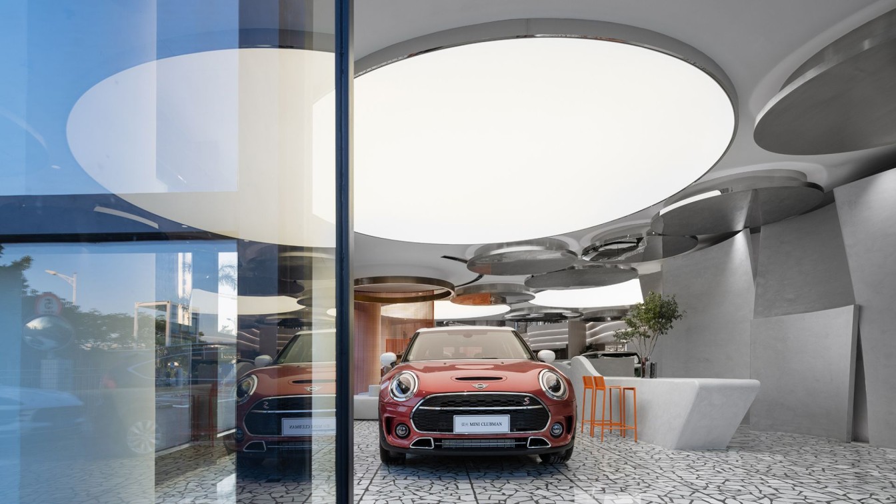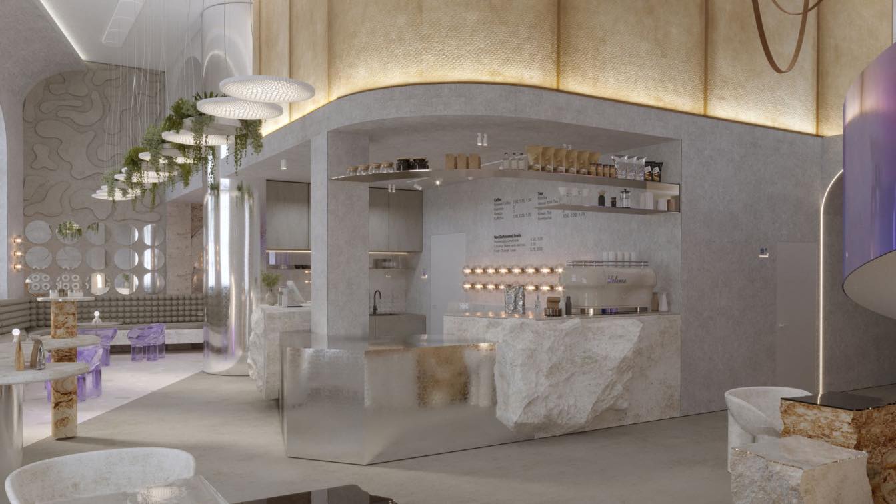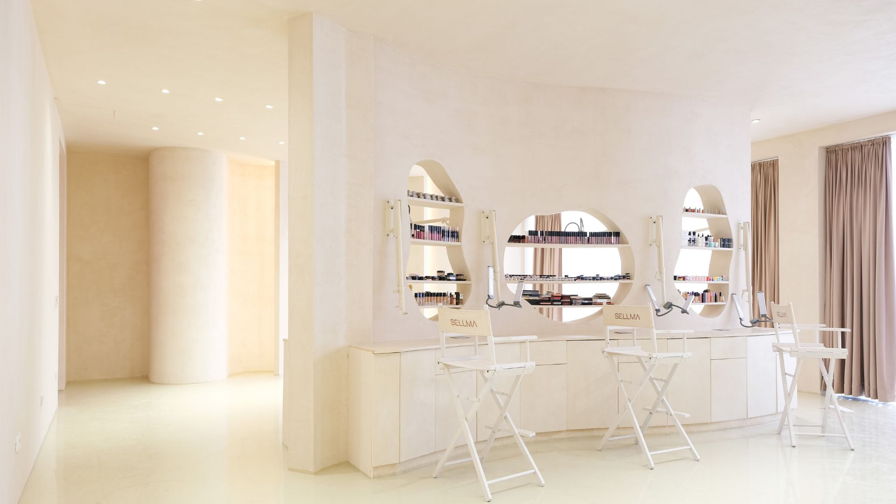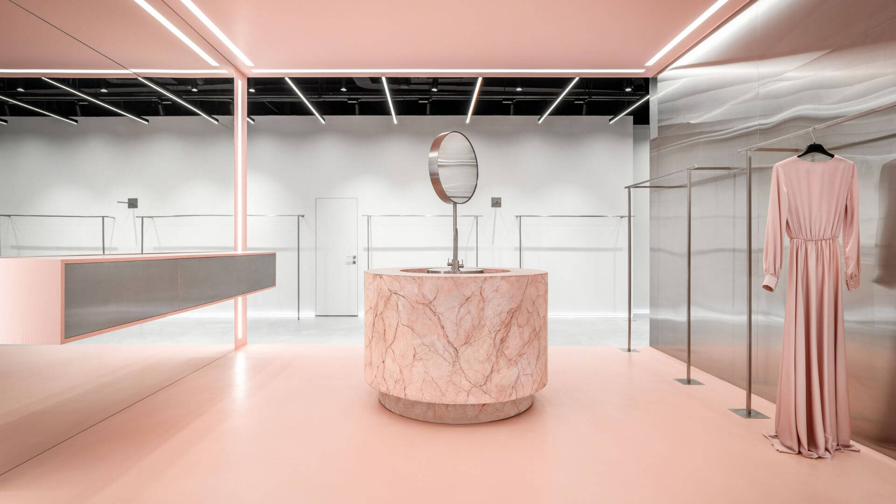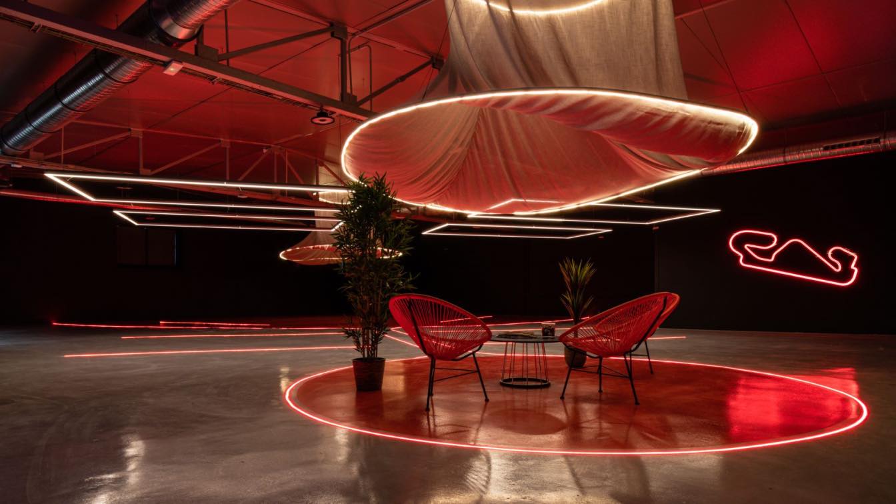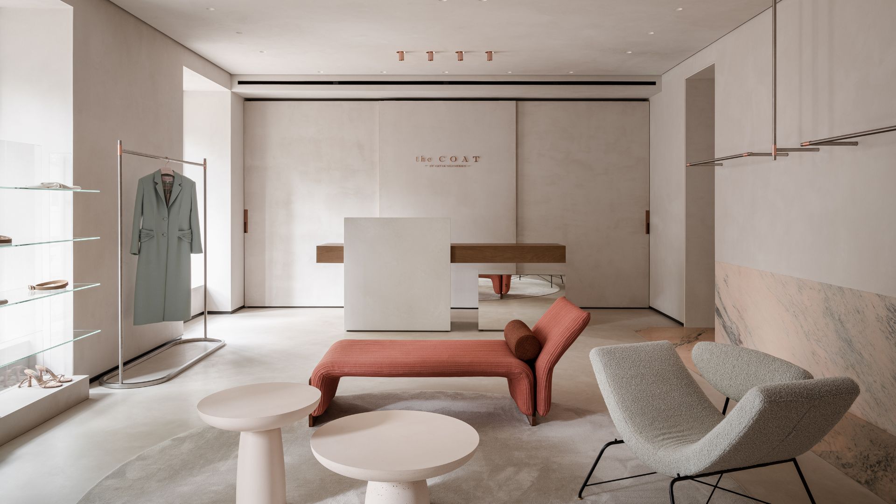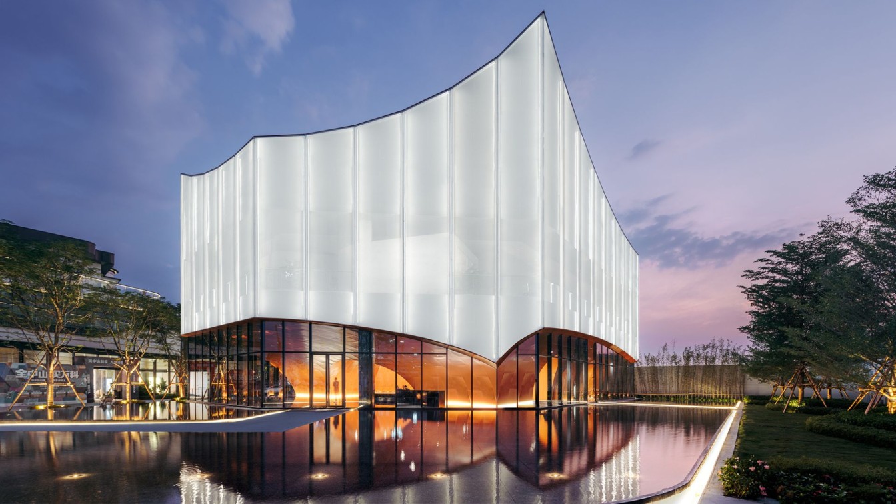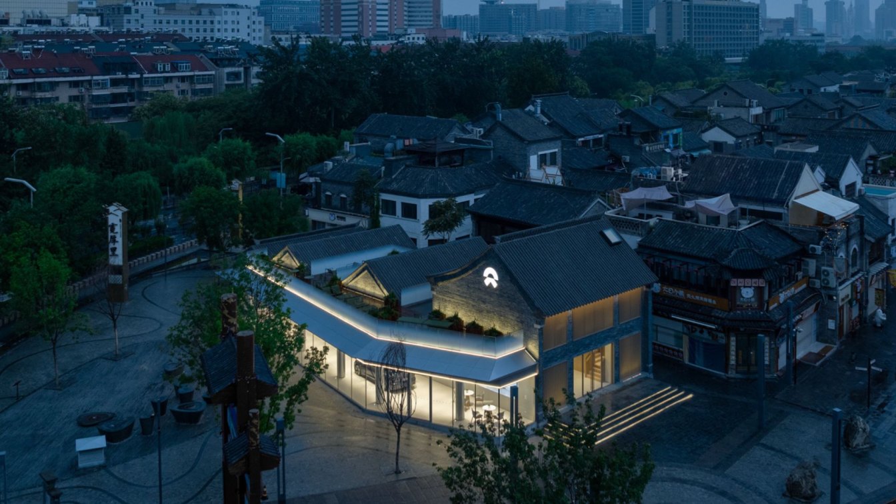There is a popular saying among the new generation of young people: "'Lang' (the Chinese word, meaning roaming about) is everyone's fate, and it is a matter of form and time." In the sea of life, most people are driven by the continuous tide of the times. While the new generation of young people are bold in facing the vagaries of the wind and waves...
Project name
Customer Experience Center for MINI in Qianhai
Architecture firm
ARCHIHOPE Ltd.
Location
Qianhai, Shenzhen City, China
Principal architect
Hihope Zhu
Design team
Jane Fang, Xu Chang
Built area
Floor Area: 200 m²
Completion year
December 28th, 2022
Material
GRG, Terrazzo, Microcement
Typology
Commercial › Store, Exhibition Hall, Showroom
Scoby Tea & Coffee House strives to reduce its environmental impact by finding innovative ways to reuse waste. The House's main activity besides making coffee and tea is collecting its organic waste, such as coffee grounds and tea leaves, as well as waste of plant origin, in order to use it in the production of biomaterials.
Project name
SCOBY Tea & Coffee House
Architecture firm
Viktoria Nyerges Architect
Tools used
ArchiCAD, Autodesk 3ds Max, Corona Renderer
Principal architect
Viktoria Nyerges
Design team
Viktoria Nyerges
Visualization
Viktoria Nyerges
Typology
Commercial › Coffee House, Showroom
The design project of SELLMA Beauty - Make up Showroom and SELLMA Shop, was a unique challenge for the architecture design studio PHI+ARCHITECTS due to the large area of about 300 m2 just the Makeup Showroom, not including the administration and workshop parts - as well as the short time for the realization of this project in three months.
Project name
SELLMA Beauty - Make up Showroom and SELLMA Shop
Architecture firm
PHI+ARCHITECTS
Location
Prishtinë, Kosovo
Principal architect
Rinë Zogiani, Bernard Nushi
Design team
Rinë Zogiani, Bernard Nushi, Senior architect: Rinor Zeqiri
Collaborators
Knauf, Osram, Mitsubishi Electric
Design year
2022, September
Completion year
2023, March
Interior design
PHI+ARCHITECTS
Environmental & MEP
Mitsubishi Electric
Supervision
PHI+ARCHITECTS, Rinë Zogiani, Bernard Nushi
Visualization
Rinë Zogiani, Bernard Nushi
Tools used
Autodesk 3ds Max, ArchiCAD
Material
Plasterboard, Fiber cement, Epoxy, Drywall, Glass, Steel, Textile
Client
Sellma Kasumoviq, SELLMA Beauty
Typology
Beauty Salon › Makeup-Showroom and Shop
A new space for the Ukrainian brand CHER'17 opened on the first floor of a building built in the second half of the 19th century on one of the central streets of Kyiv. The designer was tasked with creating a flagship store that would show the brand's character and raise its status. The design concept arose from the digitalization trend in the fashi...
Project name
CHER’17 Showroom
Architecture firm
TEMP Project
Photography
Andriy Bezuglov
Principal architect
Anastasiia Tempynska
Collaborators
Maxim Poliakov (Drawings). C.I.Form - produced the reception and the basin with sparkling wine. Sanitary - Kraus
Material
Glass, Marble, Panels, Plaster
Client
Tetyana Parfiliyeva, Ivan Kryshtal
Typology
Commercial › Store › Showroom
Stradale Pure Sport is a space to highlight its main value: high-end sports cars. A showrooms designed to be explored through the different environments generated through light and color.
Project name
Stradale Pure Sport Luxury Cars
Architecture firm
Paralelo Estudio
Location
Móstoles, Comunidad de Madrid, Spain
Principal architect
Laura Andreu, Simone Cammilletti
Design team
Sergio Castrelo
Interior design
Elena Ploner
Tools used
SketchUp, V-Ray
Client
Stradale Pure Sport ESP
Typology
Commercial › Retail, Showroom
This project was developed for the Ukrainian brand the COAT by Katya Silchenko. The women’s ready-to-wear brand was founded by Kateryna Silchenko in 2014. The designer draws inspiration from women around, who are strong, passionate, and subtle at the same time. The design specifications turned out to be quite peculiar since the space was divided in...
Architecture firm
Rina Lovko Studio
Photography
Yevhenii Avramenko
Principal architect
Rina Lovko
Design team
Rina Lovko, Daryna Shpuryk
Visualization
Daryna Shpuryk
Tools used
Autodesk 3ds Max, Adobe Photoshop
Material
decorative plaster, marble, copper, stainless steel, microcement
The translucent Great Bay Area Showroom known as the "Hovering Kan-Too" designed by Wutopia Lab, the door to future of Vanke-Shum Yip, was completed and opened in July 2022. Located at the west bank of the Pearl River Delta, and the west gate of the Shenzhen-Zhongshan Bridge.
Project name
Hovering Kan-Too – Great Bay Area Center Showroom
Architecture firm
Wutopia Lab - ArchUnits
Location
Ma'an Island, Zhongshan, Guangdong, China
Photography
CreatAR Images
Principal architect
YU Ting; Client Architect: MA Pingcheng, YAO Zhu, LIN Haitao
Design team
GUO Peijian, SHI Jieyu, NI Chenhao
Design year
November 2021 – May 2022
Completion year
July 2022
Collaborators
Project Manager: DAI Xinyang; Project Architect: ZHANG Shuojiong; Architecture Construction Drawing Design: CAPOL Design Team: ZHANG Wei, ZHAO Weiguo, LIU Jin (Water supply & drainage), LI Na (HVAC), LIANG Wenfeng (Electrical) Facade Design Development: Dadi Façade Design Team: WANG Zhongli, LI Jinlong, WANG Shuai Interior Construction Drawing Design: G.ART Design Team: LI Wei, YUAN Junlong, XUE chao, GAO Dongwei, TAN Jiabin, ZHANG Hongru, WANG Rui, ZHANG Gongbo, HE Qing, WANG Shouheng, ZHOU Fengfu Decoration Design: G.ART Design Team: LIANG Qian, ZHENG Yawen, HUA Ke, CHEN Yiwen, CHENG Rangrang
Lighting
ZHANG Chenlu, WEI Shiyu, LIU Xueyi
Material
Steel, Aluminum Panel, Concrete, PTFE, Perforated Aluminum Panel, Terrazzo
Client
Zhongshan Shen Ye Wan Sheng Investment Co., Ltd.
Typology
Cultural Architecture, Showroom
Restoring an architectural order to cultivate perception and wellbeing. With its recent European launch, NIO is steadily entering the international electric vehicle market as a new player. Back in China, the brand has been a market leader and the public is familiar with the sleek NIO House and community concept.
Project name
House of Progress - Jinan NIO House
Architecture firm
LUKSTUDIO
Location
No.3 West Heihuquan Road, Lixia District, Jinan City, Shandong Province, China
Principal architect
Christina Luk
Design team
Yicheng Zhang, Haixin Wang, Vivi Du, Rebecca Tan, Coca Gao
Collaborators
Drawing Development: Hong Sheng Architectural & Design (Shanghai) Co.
Lighting
SHUMUNG lighting design
Material
Brick, concrete, glass, wood, stone
Typology
Commercial / Showroom

