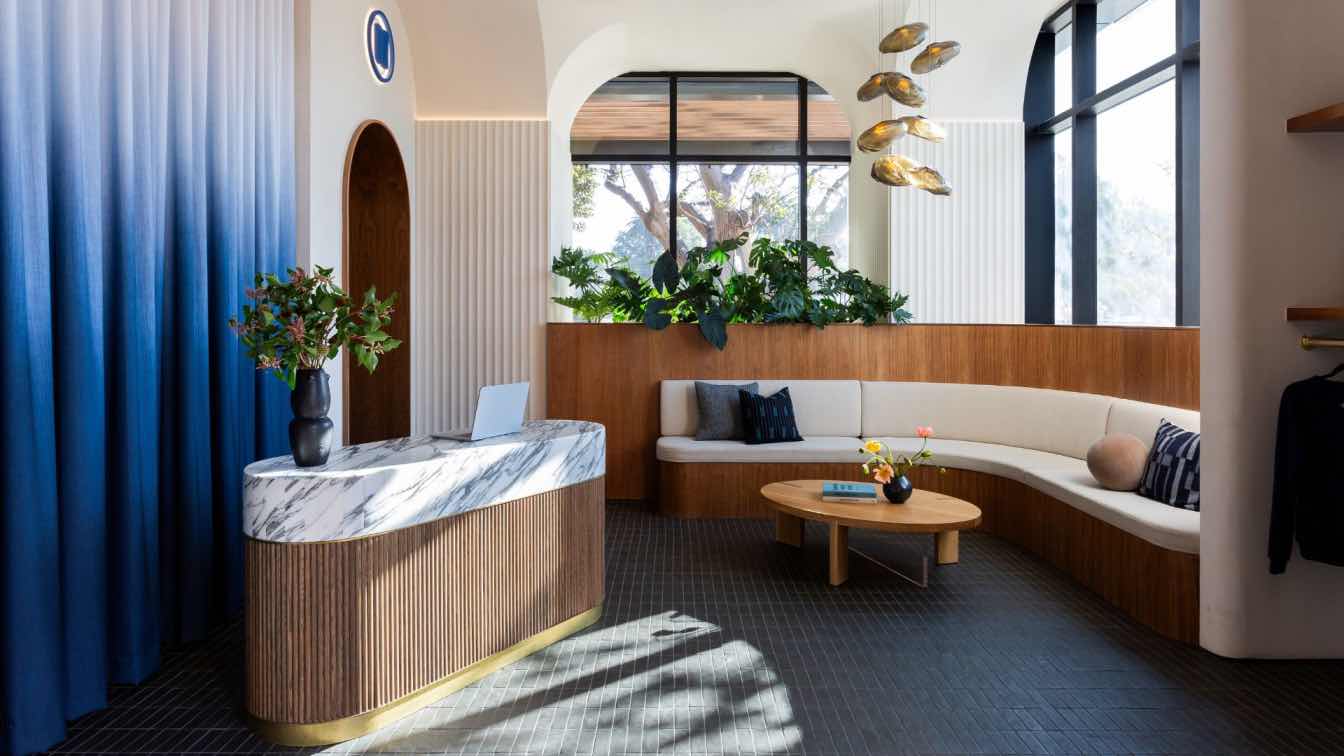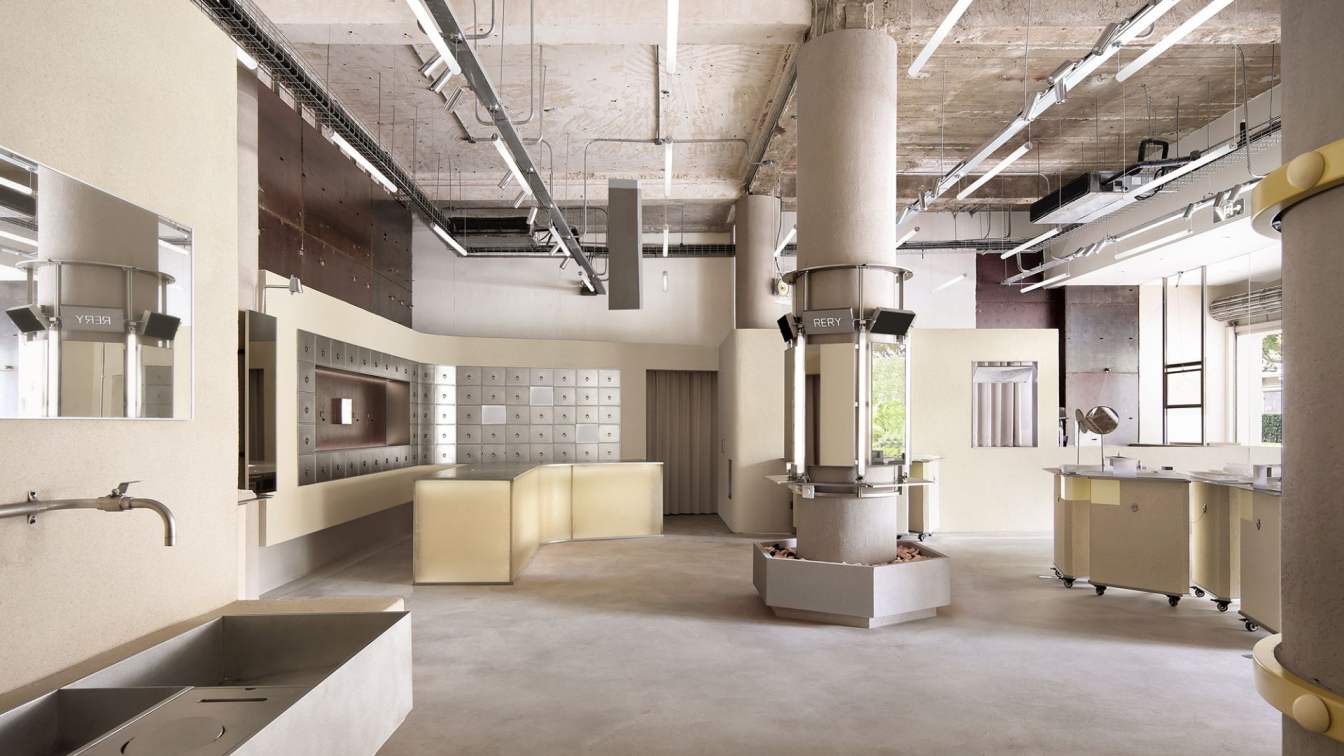The Pink Almirah is not merely a boutique; it is a sanctum — a living, breathing reverie built of brick, mirror, and memory. It unfolds like a whispered story, told in the quiet cadence of arches and the gleam of polished brass.
Project name
Pink Almirah
Architecture firm
Loop Design Studio
Location
Chandigarh, India
Photography
Purnesh Dev Nikhanj
Principal architect
Nikhil Pratap Singh, Suvrita Bhardwaj
Design team
Rythm Bansal, Himani Bansal, Anshita Thakur
Construction
Karve Infra Pvt. Ltd.
Material
Brick, Wood, Metal and Glass
Client
Manu Sethi, Anu Sethi, Arshiya Sethi
Typology
Commercial › Retail
Under the tide of consumption downgrading, consumer focus has shifted from superficial product aesthetics to immersive experiences and emotional resonance—seeking an inner alignment of values
Project name
AimeeHe Studio Retail Store
Architecture firm
LubanEra·Design
Location
Nanyou, Shenzhen, China
Principal architect
Bobo Chen
Design team
Zhang Le, Liu Zhixin
Completion year
October 2024
Typology
Commercial › Retail
Long known for its gourmet products, the Apfelhotel in South Tyrol has recently observed a growing desire among guests to take home not only edible souvenirs, but also a piece of the unique atmosphere that defines their stay. This insight led to the creation of a hybrid space—at once concept store.
Project name
The Barn by Apfelhotel Torgglerhof
Location
Saltusio, San Martino in Passiria, South Tyrol, Italy
Built area
682 m³ – 220 m²
Material
The material palette, defined by a rich and coordinated moodboard, includes Venetian terrazzo flooring, warm terracotta surfaces, vintage wooden tables, and a monolit counter in dolomia stone.hic
Typology
Retail › Gastronomy
With experiential design, innovative materials, and spatial storytelling, the first OH MY CRUNCH! store redefines the rules of food retail. Designed by Vanda Designer in collaboration with the Caire Stable Consortium, the store blends aesthetics, efficiency, and brand identity.
Project name
Oh My Crunch
Architecture firm
Vanda Designers
Location
Forte dei Marmi, Toscana, Italy
Design team
Valentina Elmiger - VANDA, Antonio Pisano – Consorzio Stabile Caire
Collaborators
Caire Stable Consortium; Mobil Group
Typology
Commercial › Retail
ORSKA, the artistic jewellery brand known for its bold design, craftsmanship and love of the World, has opened a new boutique at Silesia City Center in Katowice. The boutique's design, developed by architectural studio mode:lina™, heralds the brand's new design direction and redefines the way artistic jewellery is presented.
Architecture firm
mode:lina™, Anna Orska
Location
Silesia City Center, ul. Chorzowska 107, Katowice, Poland
Photography
Patryk Lewiński / mode:lina™
Design team
Jerzy Woźniak, Paweł Garus, Anna Kazecka-Włodarczyk, Anita Lupa
Built area
29 m² / 312 sq ft
Completion year
March 2025
Typology
Commercial › Retail
Children are naturally active and go through a variety of emotional changes. What kind of spatial design can accommodate their freedom, courage, curiosity, and vitality?
Architecture firm
Sò Studio
Design team
Mengjie, Yifan, Ying Duan, Blue
Collaborators
Copywriter: Lixiang
Typology
Commercial › Retail
After designing two Pause Studio locations, Studio Murnane envisioned an even more premium experience for their client’s fourth location in the Brentwood neighborhood of Los Angeles. Created to host an artful set of patrons inclined to the pursuit of wellness.
Project name
Pause Brentwood
Architecture firm
Studio Murnane
Location
Brentwood, California, USA
Principal architect
McShane Murnane
Design team
McShane Murnane, Cleo Murnane
Collaborators
Adriana Castrejon
Interior design
Cleo Murnane
Built area
2,778 ft² / 258 m²
Site area
10,309.1 ft² / 956 m²
Structural engineer
Kinetic Design
Typology
Commercial › Retail
As Richard Florida noted, “A city’s vitality thrives on diversity and possibility.” This ethos pulses through Huaihai Road, where Shanghai’s past and present converge. The Gascogne Apartments—a Republican-era landmark designed by Leonard, Veysseyre & Kruze—now epitomize this urban alchemy. Once a silent witness to history.
Project name
RERY Fashion Lifestyle Gallery
Collaborators
Prop Production: Shanghai Shenjiang Construction Decoration Engineering Co., Ltd., Shanghai Xunlang Decoration Design Co., Ltd; Display Production: Shanghai Shenjiang Construction Decoration Engineering Co., Ltd.
Interior design
Dayuan Design
Construction
Shanghai Xunlang Decoration Design Co., Ltd
Typology
Commercial › Retail

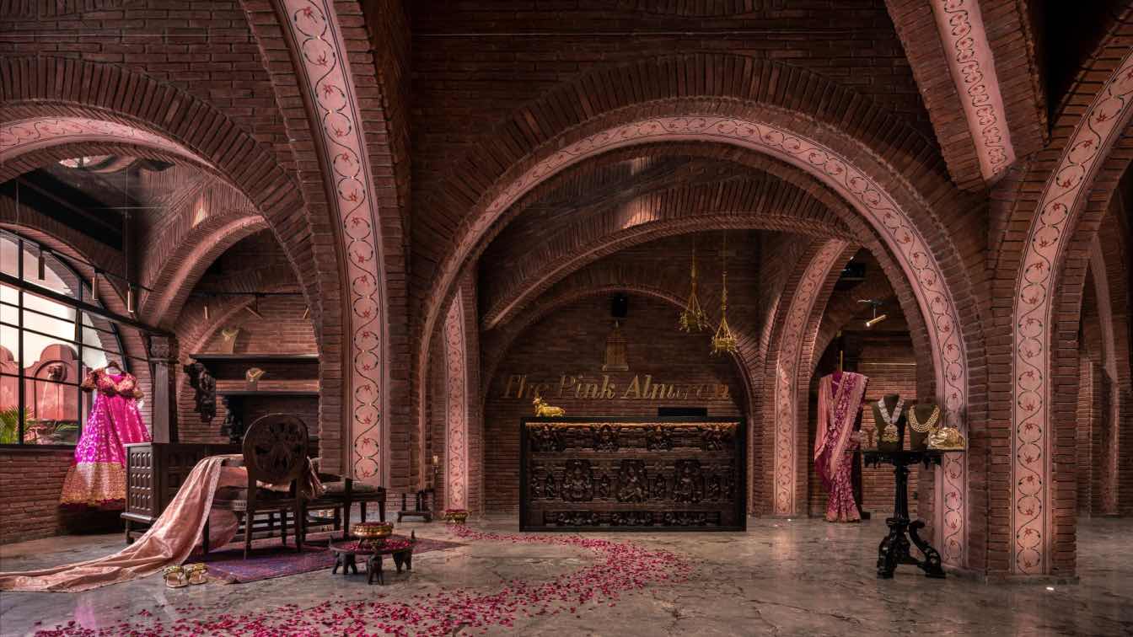
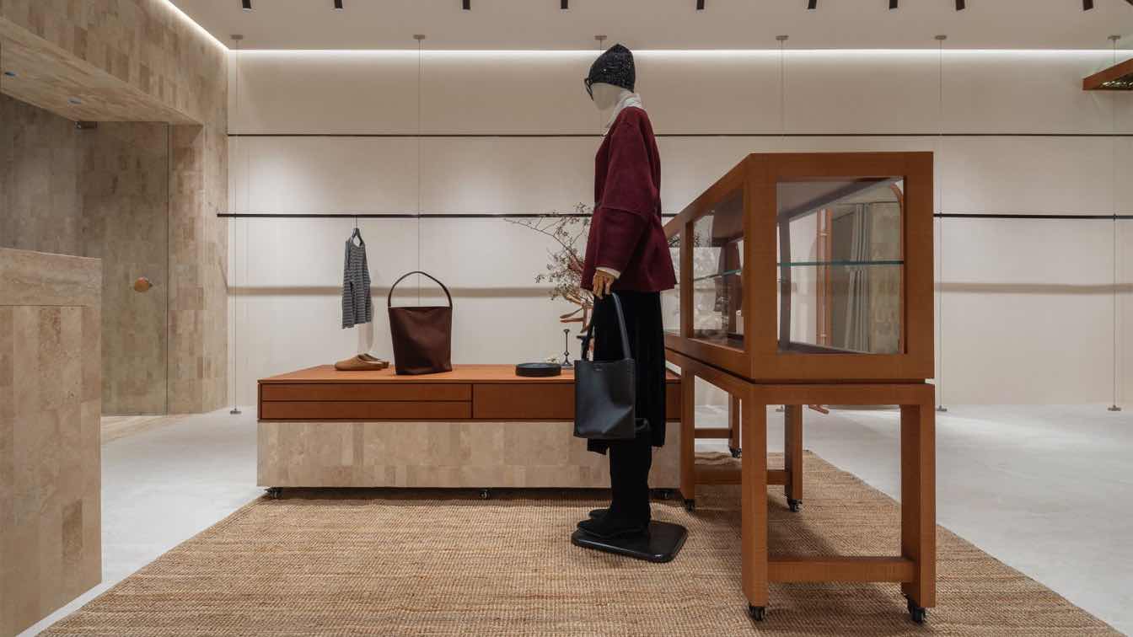
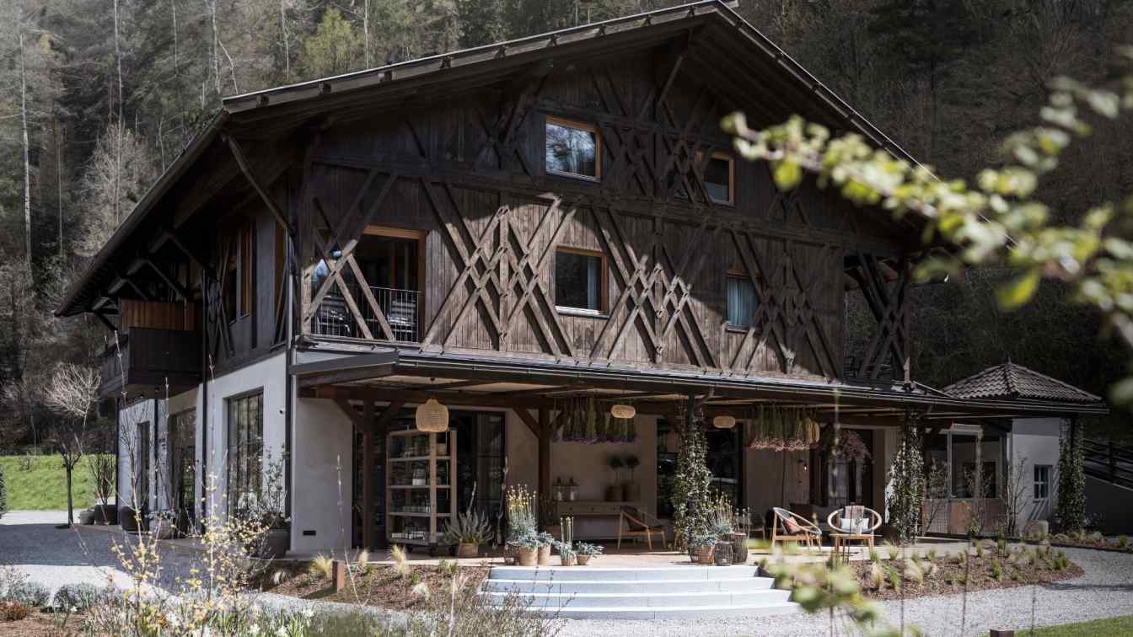
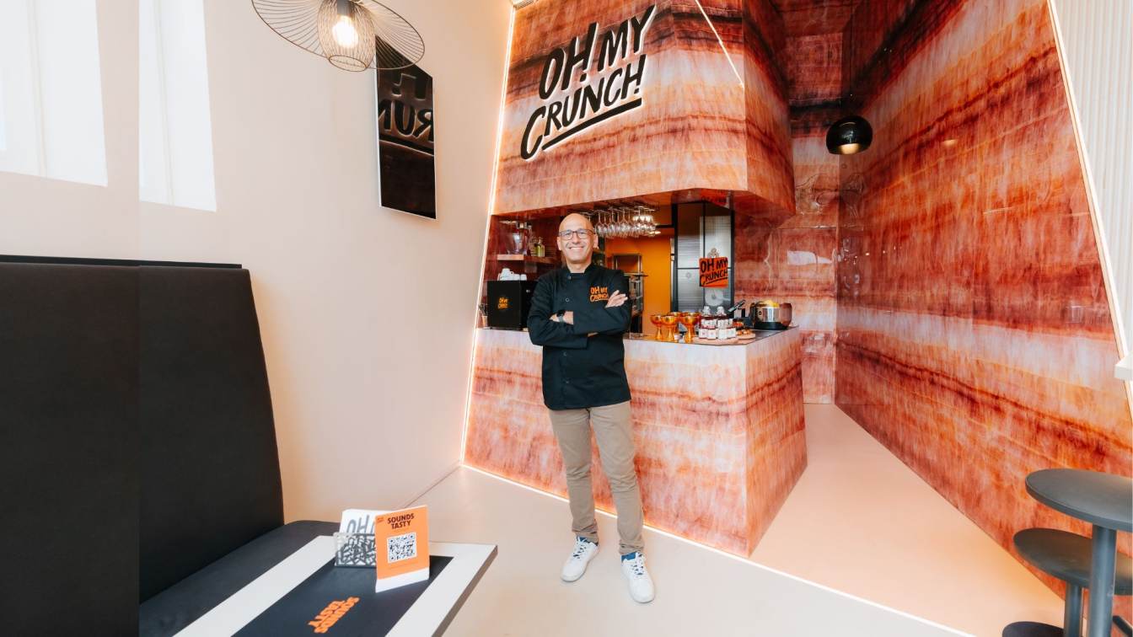
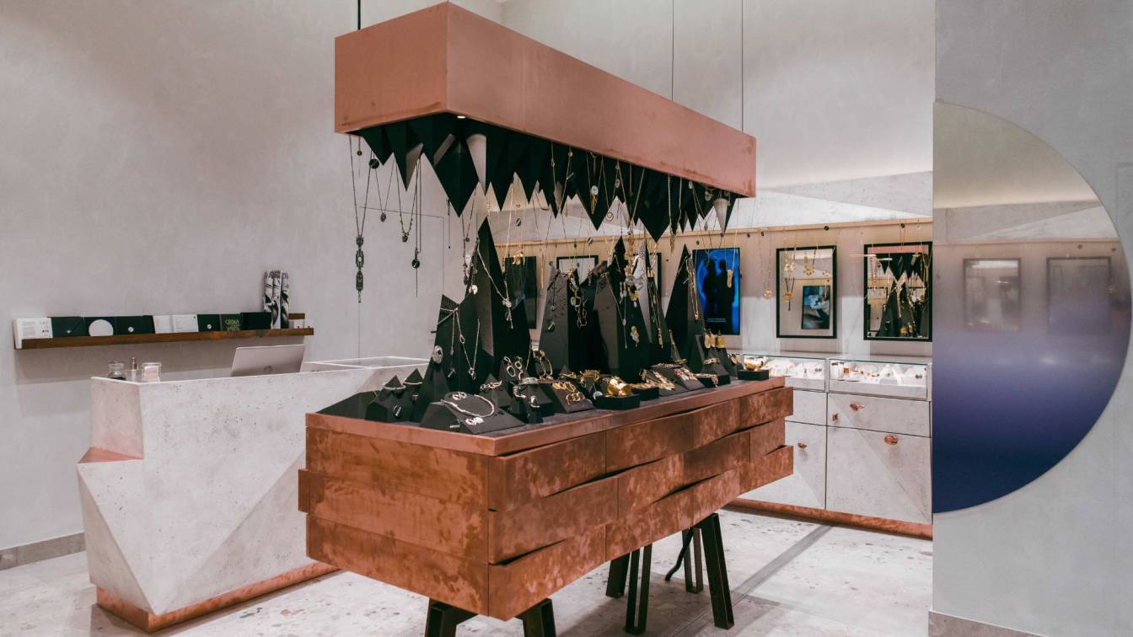
.jpg)
