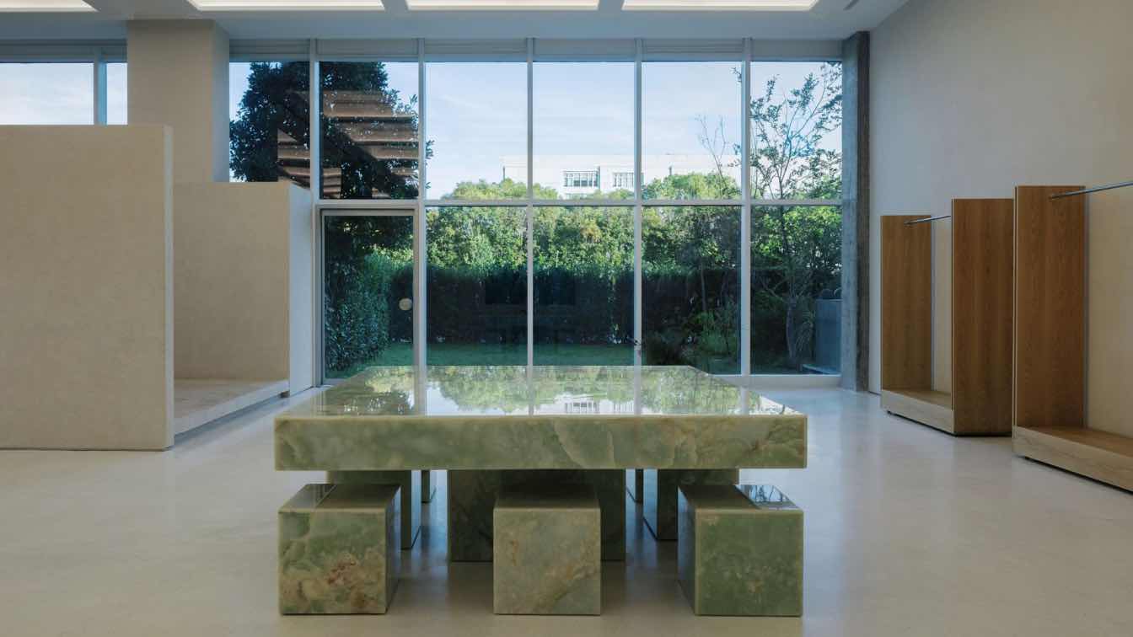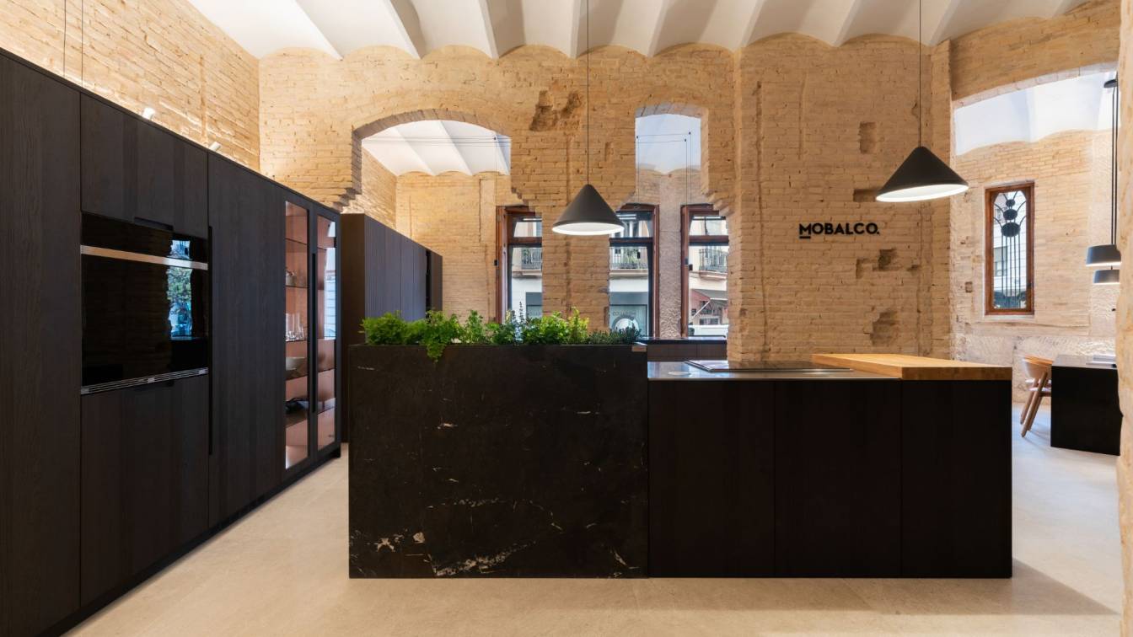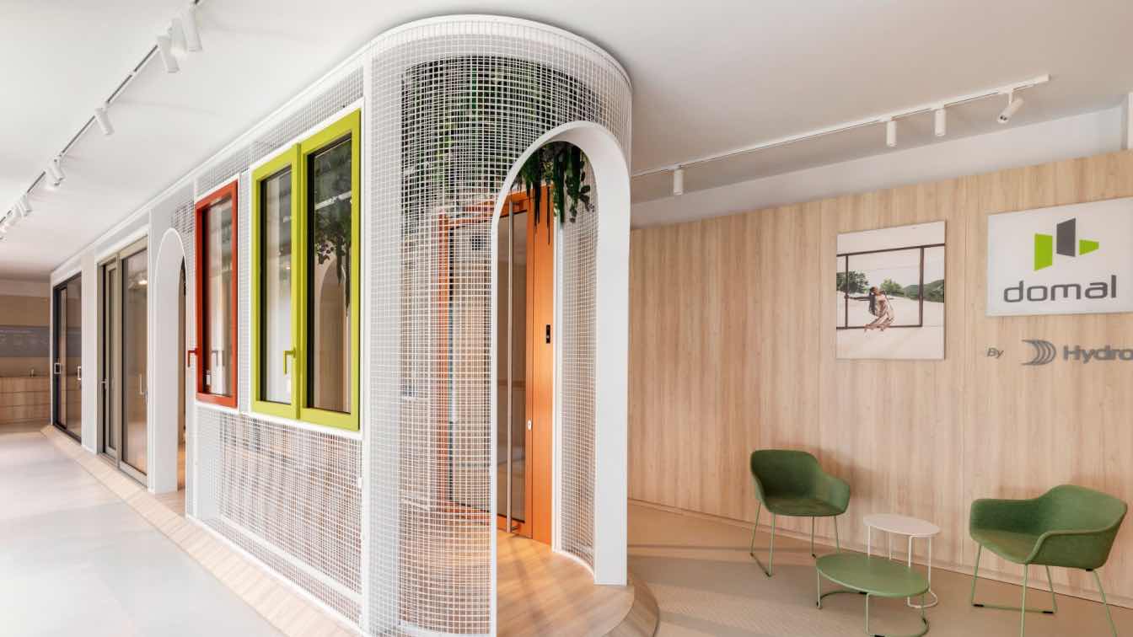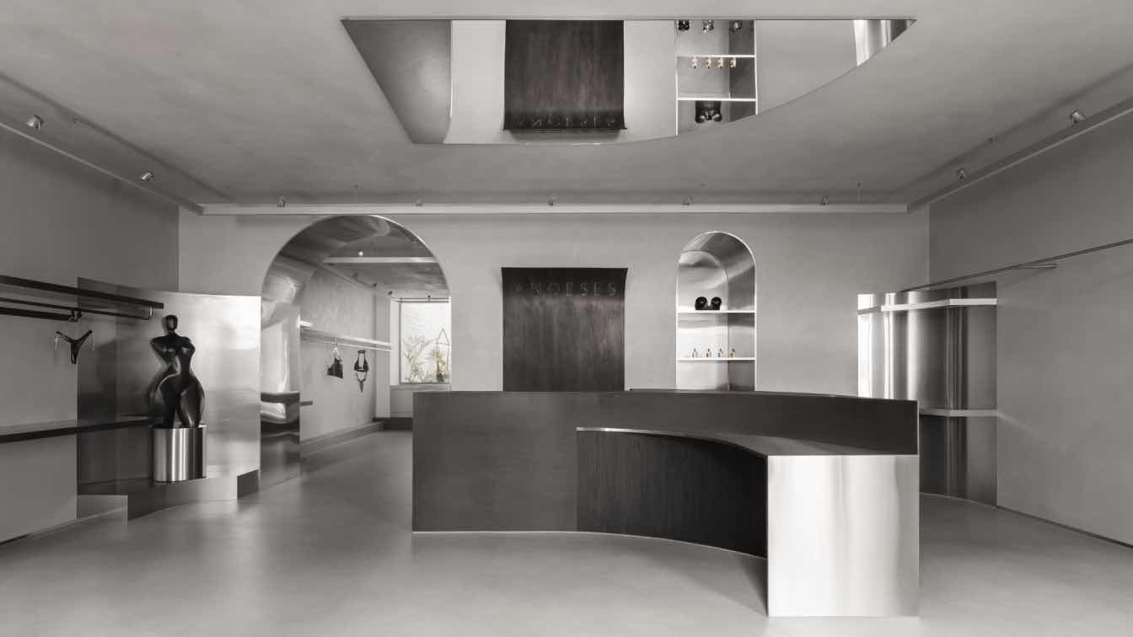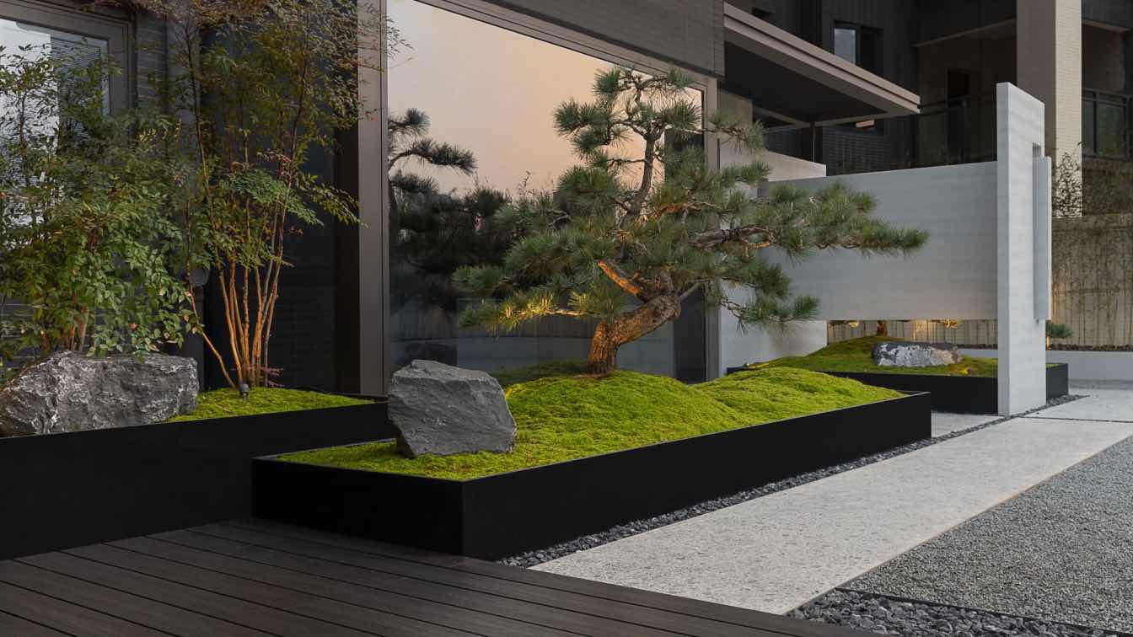In July 2024, Unknown Design completed the design of the clothing showroom and office space for DQ Natural, the project is located in Hangzhou Jiangnanan Art Park, “spontaneous and natural” - is the brand manager's understanding of life, we use this as a starting point to present a new interpretation of DQ Natural in a spatial way.
“Light is an important element to dramatize a space.” Combining the site's east and south orientation advantages, we designed to utilize natural light to create dynamic light and shadow effects indoors that change with the seasons, time of day, and weather, while adopting slim volume window and door profiles to reduce visual disturbances and extend the sense of breathing in the space.
The top of the showroom is decorated with French plaster carvings, together with hidden light strips, allowing the light to softly diffuse along the edges of the wireframe; the floor is made of terrazzo, which is both environmentally friendly and durable, and its disordered aggregate texture and continuous surface further emphasize the naturalness of the space.
The movable shelving system allows the display layout to be instantly adjusted according to different display strategies; the natural lapis lazuli display table highlights the beauty of stone with its clear texture. The tea room area is partitioned by floor height difference and travertine, enriching the interest of space tour.
The design of the office area is function-oriented, with transparent glass partitions that allow the line of sight between different areas to be shared, and a combination of terrazzo and wooden flooring to form a clear zoning effect. In addition, we cleverly use the space structure, the water table is integrated in the gap between the load-bearing columns and the wall, realizing the effective reuse of space and functional expansion.
The manager’s offices, which are also used as meeting and broadcasting rooms, are partitioned by a “half wall” on the west side, which provides privacy and natural light to the rear office area, reducing the space's reliance on artificial lighting.
Design is not only about creating beauty, but also about creating a lifestyle in harmony with nature. The most basic relationship between man and nature guides us in the DQ Natural project, exploring in depth the nature of materials and functional design, practicing the concept of long-termism, and empowering space to travel through time.

























