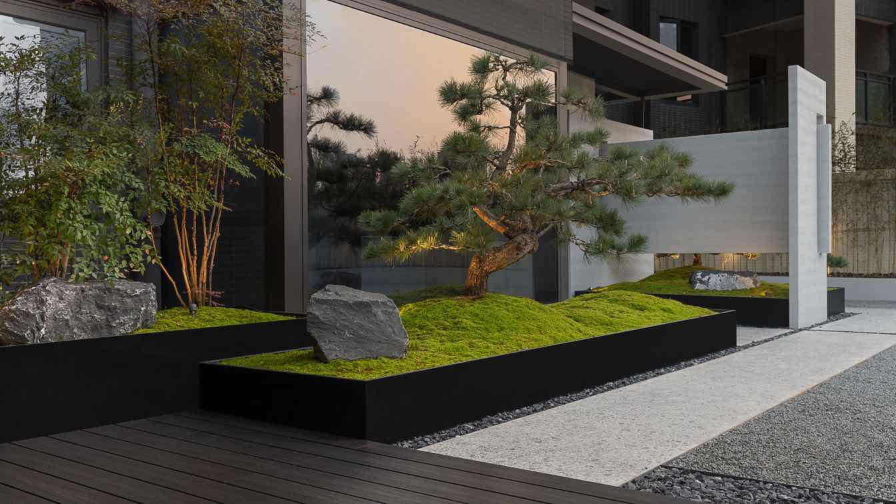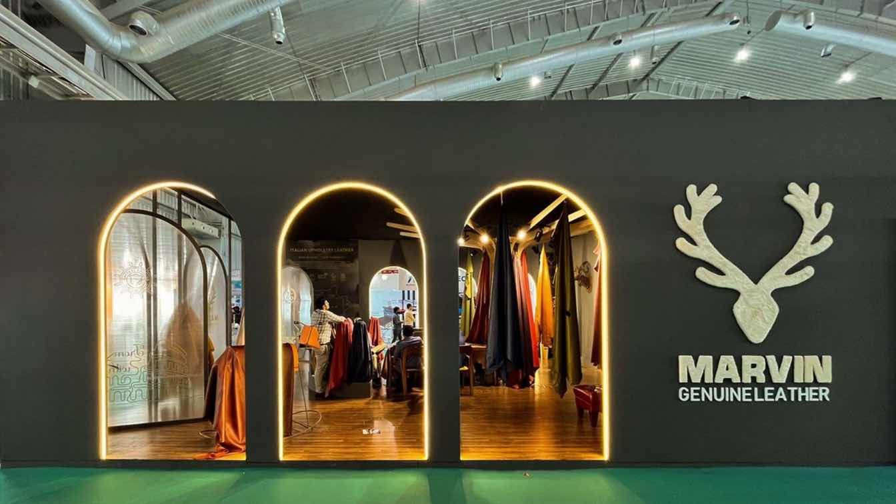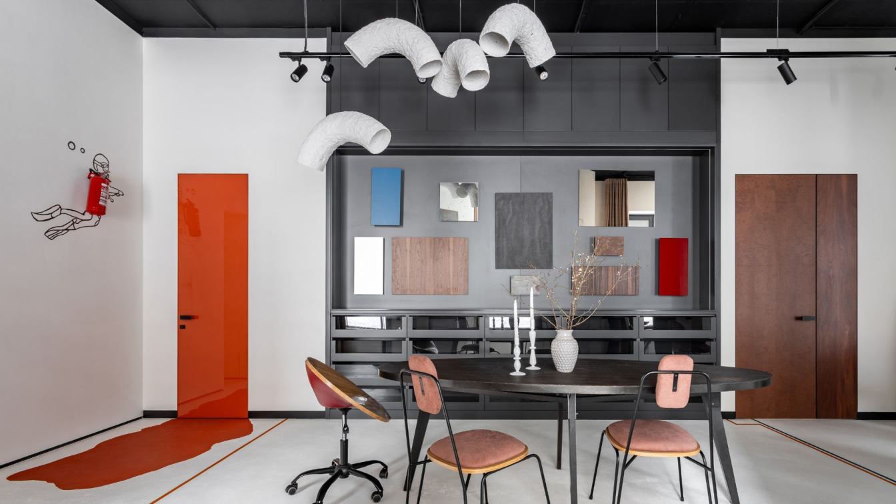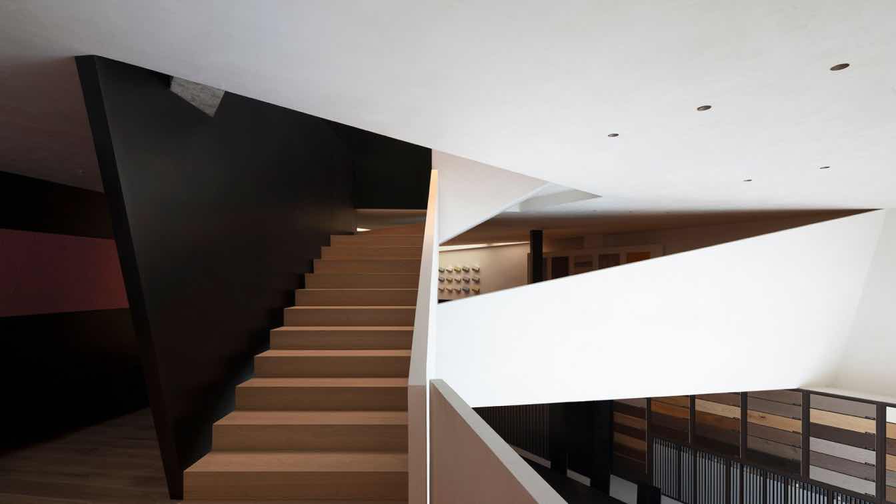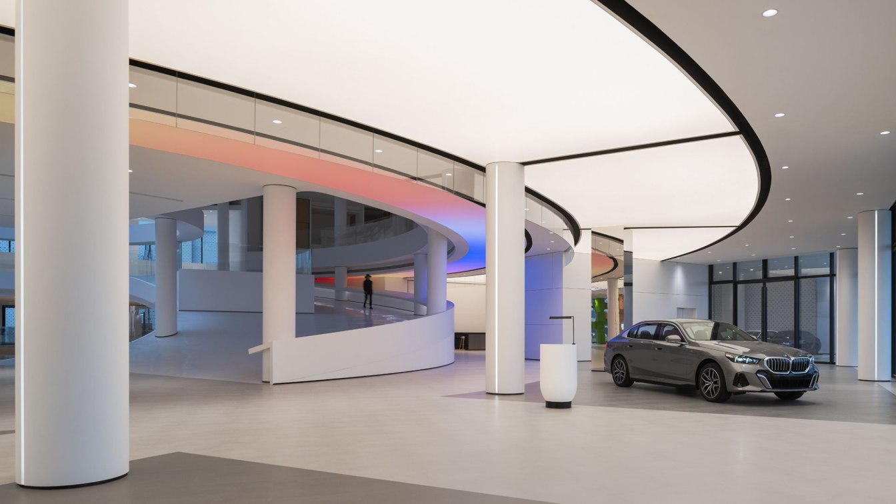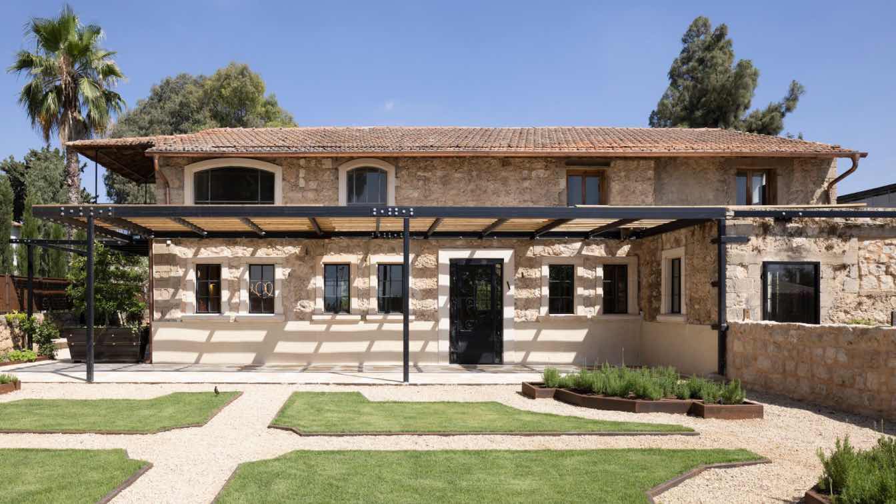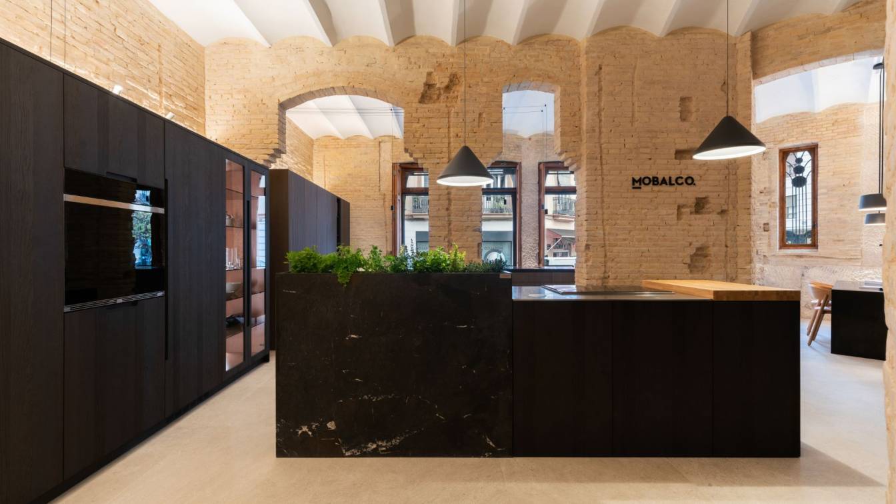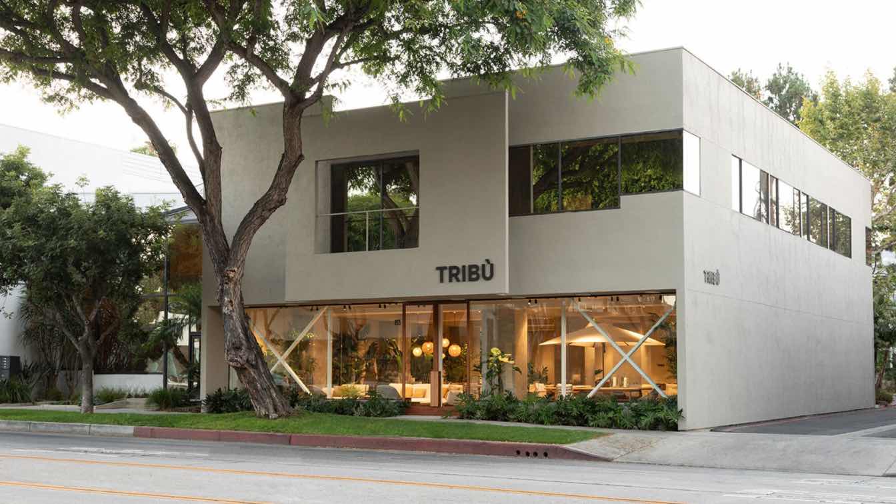POETIC GARDEN is a private club that draws people into a poetic space with a quiet mood. This is a leisure space in the form of a private clubhouse to display the customized products of the whole house, through the creation of a poetic lifestyle to immerse people in it.
Project name
Poetic Garden
Architecture firm
BDSD Boundless Design
Photography
Hanmo Vision Ye Song. Videography: Hanmo Vision Liang zhenxin
Principal architect
Lin Wenke, Sun Zhengyuan
Design team
Su Rixian, He Haiquan, Pan Meijia, Wu Ruikang, Xu Zhaoyang
Collaborators
Dong Hongqiong Ye Jiaxin (Soft Decoration Design)
Structural engineer
Pingkong Design
Construction
Minghui Decoration
Client
Shenhui Customization
Typology
Commercial › Showroom
An engineering and design fusion marvel completed recently by the team at Ds2 Architecture. Earlier this year, as part of the Global Summit for Woodworking and Furniture Production Technology at BIEC, Bangalore, India showcase, Marvin Leather featured a fusion of design thinking and materials.
Project name
Marvin Exhibition Stall - Bangalore BIEC
Architecture firm
Ds2 Architecture
Location
Bangalore, India
Photography
Sharique Sait
Principal architect
Mueen Haris
Design team
Mueen Haris, Hansel
Interior design
Ameen Mohammad
Construction
Ds2 Architecture
Material
Wood, leather, metal
Client
Marvin Genuine Leather
Typology
Temporary Structure
Every square meter is involved in fulfilling the main task - demonstrating the diversity of design solutions. The showroom has 3 zones for displaying samples of doors, door panels, fittings and “floating” plinths.
Project name
Showroom PRO DESIGN
Architecture firm
Sarah Mikhailova
Photography
Mikhail Bravy
Principal architect
Sarah Mikhailova
Design team
Sarah Mikhailova
Collaborators
Daria Sukhareva
Interior design
Sarah Mikhailova
Civil engineer
Own team of builders
Lighting
Chandelier by Pezzo Mancante
Supervision
Author's supervision
Typology
Commercial › Showroom
. In commercial design, the overall space is conceived based on product positioning, aiming to guide the region's aesthetic preferences.
Project name
ANBONG HOME Showroom
Architecture firm
AD ARCHITECTURE
Location
Shantou, Guangdong, China
Principal architect
Xie Peihe
Design team
AD ARCHITECTURE
Completion year
June 2024
Material
handmade paint, micro-cement, metal mesh, concrete, translucent membrane
Typology
Commercial › Showroom
The project is located in Chancheng District, Foshan with a total site area of 7,865 square metres. From the general layout, these are two parcels of land. The design goal is to build two new buildings with different functional requirements, that is a BMW Green Star BEACON project and LEED BD+C gold certification, human-centred multifunctional show...
Project name
BMW Foshan Baochuang Center
Architecture firm
ARCHIHOPE Ltd.
Location
Jihua West Road, Chancheng, Foshan, Guangdong, China
Principal architect
Hihope Zhu
Design team
Jane Fang, Xu Chang, He Mengjun
Interior design
Shenzhen SIAD CO., LTD.
Completion year
March 30, 2024
Material
Aluminum plate, perforated aluminum plate, Low-E Hollow Glass, metal mesh, lattice screen, etc.
Typology
Commercial › Showroom
Tzvia Kazayoff: The “Hikari Laboratories” project is located in a conservation building in Benei Atarot, a settlement in Israel, which contains 120 years of history in a rare and mesmerizing Templar construction. This once family barn transformed into a multi-use function concept hall. In the initial planning phase, the visionary owners of Hikari,...
Project name
HIKARI Laboratories
Architecture firm
Tzvia Kazayoff
Location
Beney At’arot, Israel
Principal architect
Tzvia Kazayoff
Design team
Tzvia Kazayoff, Zlil Gani
Collaborators
Furniture – The Box, Baxter, Cassina, Henge. Bathroom utensils and tiles – Avney Tal, Fervital. Kitchen surfaces and bathrooms – Dekton. Lighting – Henge. Home Automation – Vitrea. Audio/Visual suppliers – Vitrea.
Interior design
Tzvia Kazayoff
Supervision
Tzvia Kazayoff
Material
Stone, Marble, Glass, Copper, Metal
Tools used
AutoCAD, SketchUp, Adobe Photoshop
Client
HIKARI Laboratories
Typology
Commercial › Innovative Cosmetics Company Showroom
The Flagship Store and showroom of Cocinas Mobalco is located on the ground level property in the Ferrer Building (from the year 1905), on the corner of Cirilo Amorós and Pizarro Streets. This building is an excellent example of Modernism or, more specifically, of the Sezession movement.
Project name
Mobalco Cocinas Flagship Store
Architecture firm
Ruben Muedra Estudio De Arquitectura
Location
46004 Valencia, Valencia, Spain
Photography
Adrián Mora Maroto
Principal architect
Rubén Muedra
Collaborators
Inés Fabra, Costanza Canuto
Interior design
Ruben Muedra Estudio De Arquitectura
Material
Brick, concrete, glass, wood, stone
Typology
Commercial › Store, Showroom
Every successful project opening is a reminder that Architecture is more than just a building. The Tribù Flagship Showroom in the West Hollywood Design District is a stunning example of how thoughtful design and meticulous execution improves daily life, changes how people see the world and brings an overall sense of joy.
Project name
Tribù Flagship Showroom
Architecture firm
NCA Studio, Inc.
Location
West Hollywood, California, USA
Photography
Jennifer Cheung
Principal architect
Nicole Cannon
Collaborators
Project Manager: Lesley Roberts of Oceanparkstudio. Developer: Beverly Gemini Investments
Interior design
Marc Merckx Interiors
Environmental & MEP
MEP California
Construction
Gomringer Kuhl Builders
Supervision
Lesley Roberts, Oceanparkstudio
Client
Tribù, Belgian Outdoor Furniture Company
Typology
Commercial › Showroom

