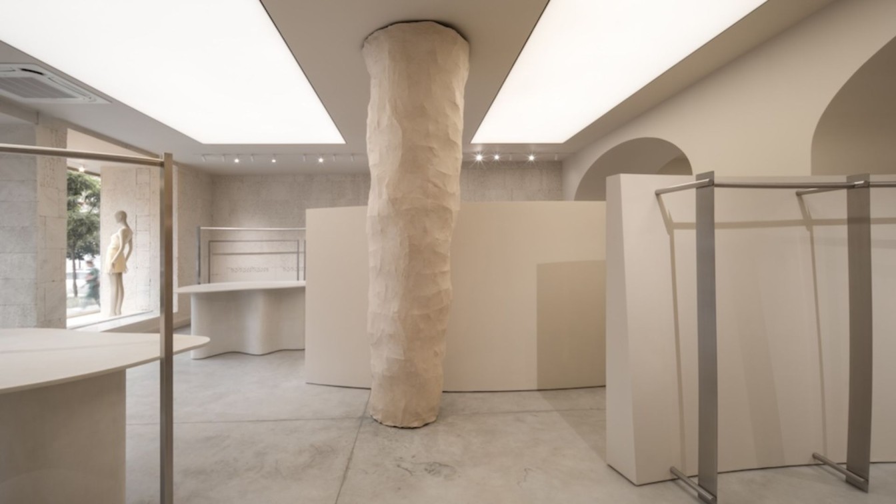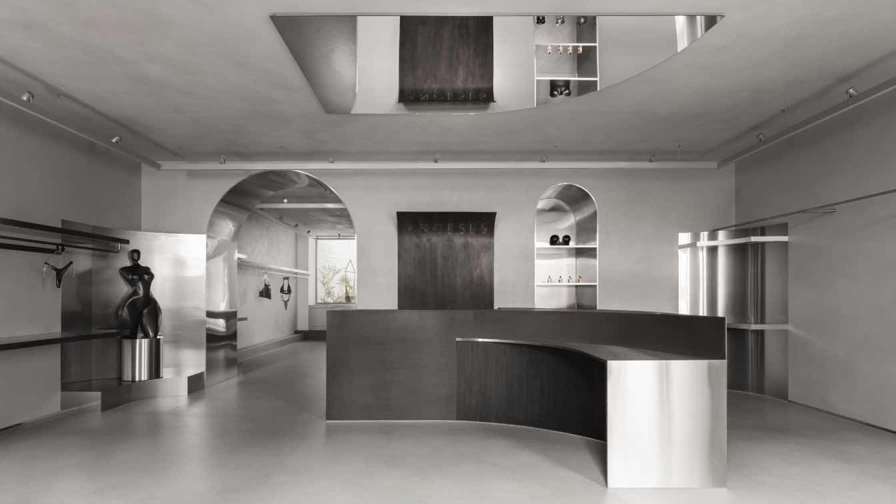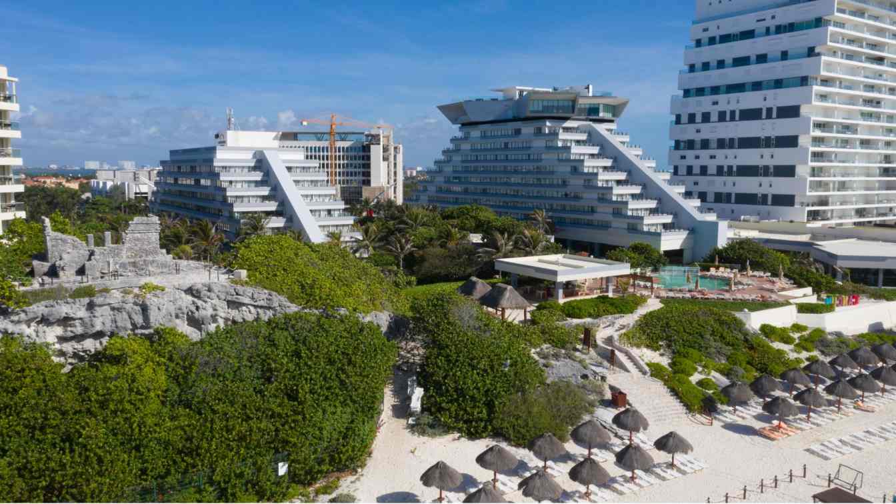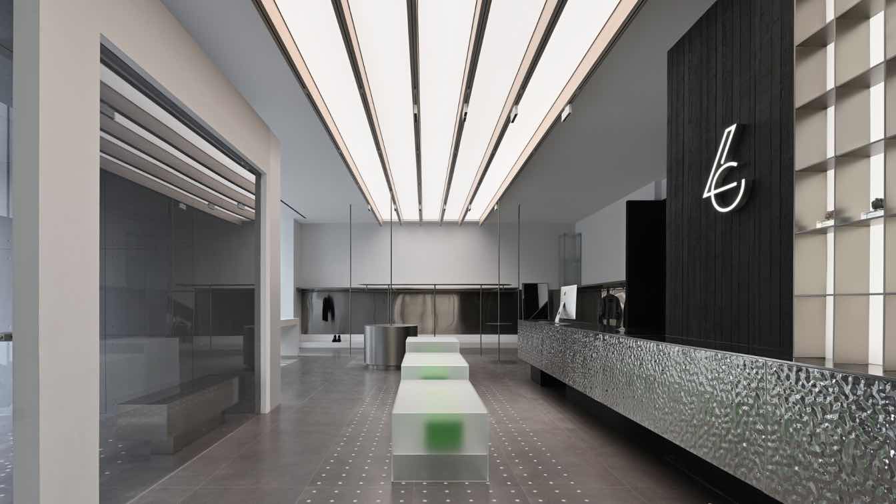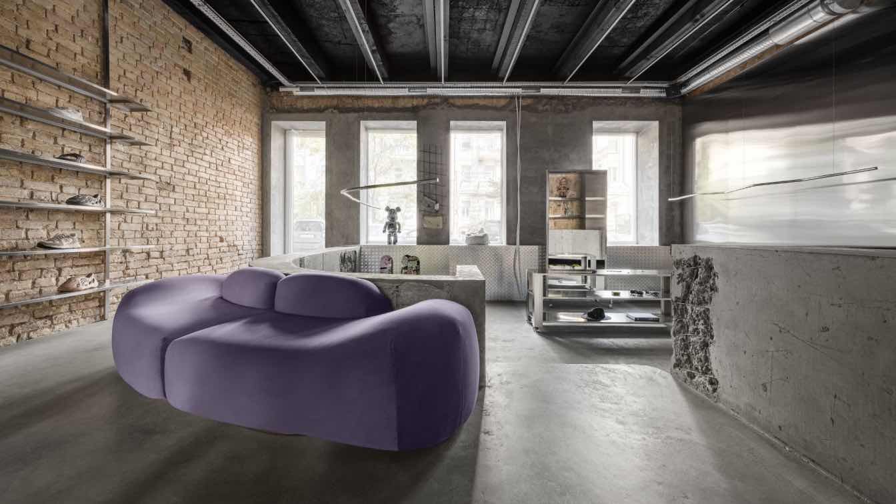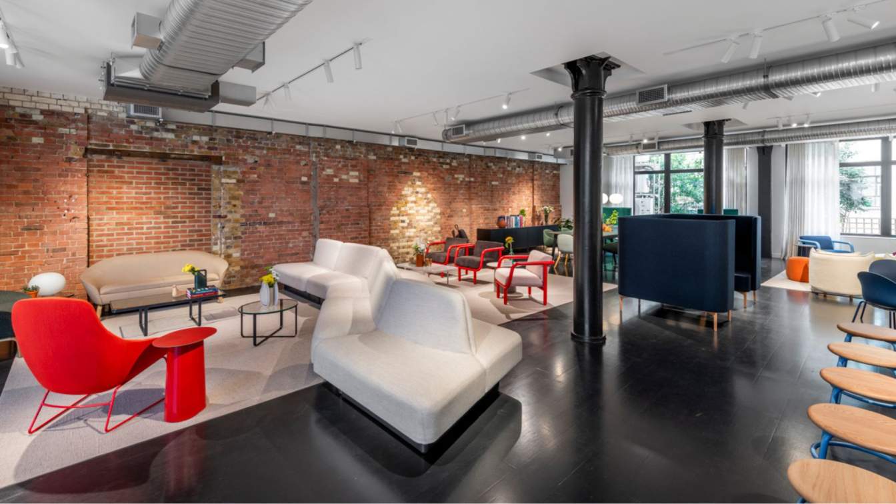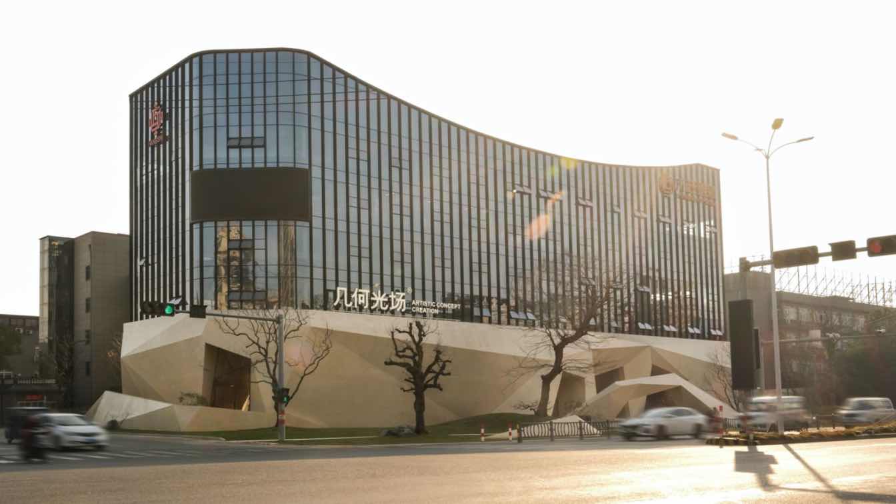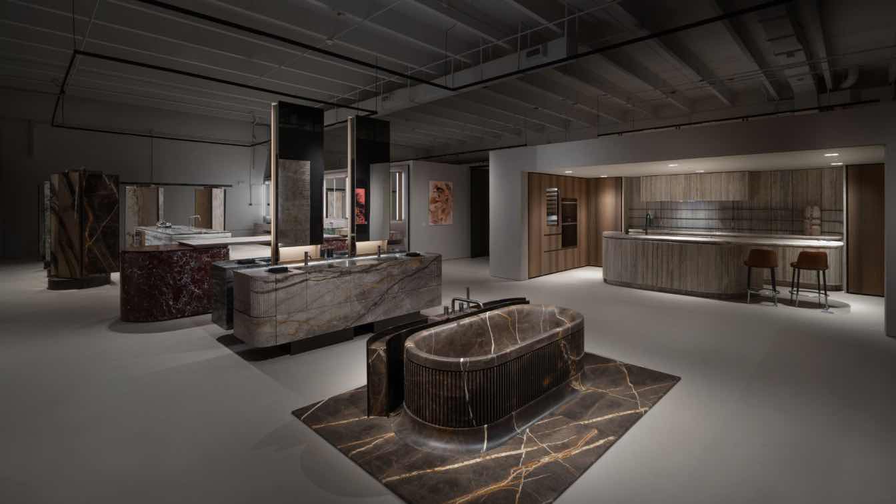A new PAPAYA brand showroom has opened in the heart of the city — a space that continues the philosophy of Between the Walls, where the interior is viewed as a living matter that engages in dialogue with the past and the present.
Architecture firm
Between the Walls
Location
Kyiv, 36 Bohdan Khmelnytsky Street, Ukraine
Photography
Andriy Bezuglov
Principal architect
Victoria Karieva
Design team
Between the Walls
Interior design
Between the Walls
Material
Shell, aluminum, microcement, metal
Visualization
Between the Walls
Typology
Commercial › Showroom
The showroom of the erotic clothing brand Anoeses is located on the ground floor of a historic building on Antonovycha Street, designed in 1911 by architect Altarzhevsky. This street, one of Kyiv’s fashion hubs, is home to a range of Ukrainian designer boutiques.
Architecture firm
Temp Project
Photography
Yevhenii Avramenko
Principal architect
Anastasiia Tempynska
Interior design
Temp Project
Built area
116 m² / 1249 ft²
Site area
116 m² / 1249 ft²
Material
Concrete, Steel, Mirrors
Client
Anoeses brand (Katya Savvopulo, Konstantyn Savvopulo)
Typology
Commercial › Showroom
The Fusion of Archaeological History and Architectural Innovation. Located across from the La Isla shopping center, the Park Royal Cancún Hotel is located in an archaeological site known as "El Rey," an ancient ceremonial center that reached its peak in the Postclassic period. Its structures, similar to those at Tulum and Xel-Há.
Project name
Park Royal Cancún
Architecture firm
Amezcua
Location
Cancún, Quintana Roo, Mexico
Photography
Jaime Navarro, Stanislav Nemashkalo
Design team
Miguel González, Gabriela Mosqueda, Aarón Rivera, Rodrigo Lugo, María Fernanda González, Diego Celaya, Víctor Cruz, Alejandro García, Sarai Cházaro, Julio Amezcua
Collaborators
Installation: RL Instalaciones. Air condition: CYVSA. PSI and smoke detection: PROINSSA. Audio and video: Aplitec
Interior design
Amezcua + Mob
Lighting
Amezcua + Chemtrol Stage
Typology
Commercial › Showroom, Expansion of Park Royal Cancún
You know, if being trendy is all about following the crowd and keeping up with the latest lingo, then Li COCO, a boutique named after its curator, has a whole different take on what fashion's all about.
Project name
Li Coco Showroom
Architecture firm
bnb Design
Location
Linyi, Shandong, China
Principal architect
Liu Feng
Design team
bnb Interior Design Team
Interior design
bnb Design
Material
Stainless steel, Decorative panels, Ripple glass, Slate, Metal, Paint, Glass, Acrylic
Typology
Commercial › Showroom
Resellers of men's and women's streetwear have transformed three halls on the ground floor of an early 20th-century building in central Kyiv into a hub for bold urban culture.
Project name
Storage X Domaine 17
Architecture firm
Temp Project
Photography
Yevhenii Avramenko
Principal architect
Anastasiia Tempynska
Interior design
Temp Project
Built area
117 m² / 1259 ft²
Site area
117 m² / 1259 ft²
Material
Brick, Concrete, Stainless Steel
Client
Storage X Domaine 17
Typology
Commercial › Showroom
Leading upholstery and furniture manufacturer NaughtOne, part of the MillerKnoll collective of brands, has opened the doors to its new London showroom.
Project name
NaughtOne’s London Showroom
Architecture firm
FOUND Associates
Location
London, United Kingdom
Photography
Office Curator
Environmental & MEP
Electrical Contractor: Concepto Solution; Electrical Engineer: IWP Consulting – Leamington Spa
Construction
JAYSAM – London
Client
Herman Miller Knoll – NaughtOne
Typology
Commercial › Showroom
Set against a backdrop of urban regeneration, M-D DESIGN STUDIO reimagines the traditional showroom, transforming Fang’s Glasses’ new space into an artistic landmark within the city’s evolving narrative. Beyond its commercial origins, it emerges as a daring, era-defining art space with a deconstructivist aesthetic.
Project name
Fang Eyewear Showroom
Architecture firm
M-D DESIGN STUDIO
Location
Fang Eyewear Showroom, Mayu Town, Rui’an, Wenzhou, Zhejiang, China
Photography
Yu Sunping, Xie Shuxiang, Qu Wenhao, Wu Qiyan
Principal architect
Jizhong Wu, Yangling Ye
Built area
Interior: 1,300 m², Landscape: 1,700 m²
Completion year
January 2025
Landscape
Shanghai Dio Landscape Engineering & Design Co., Ltd.
Material
Artistic Paint, Terrazzo, Stainless Steel
Typology
Commercial › Showroom, Exhibition Hall
Born as a Collaboration between Architect and Creative Director Artur Sharf and Matthew Auerbach, Teyo Specializes in Design, Fabrication and Installation of Rare Natural Stone, Furniture, Brass and Veneer.
Project name
Teyo Showroom, Miami
Architecture firm
Yodezeen
Location
Miami, Florida, USA
Photography
Mykhailo Chykur
Principal architect
Artur Sharf
Structural engineer
Optimus Structural Design, LLC
Landscape
Ruben Lawn Services & Landscaping
Construction
FMC, Finish My Condo
Material
Stucco - walls, roof - standing seam metal rood, corten -portals
Client
Yodezeen, Teyo, Carvart
Typology
Commercial › Office & Showroom

