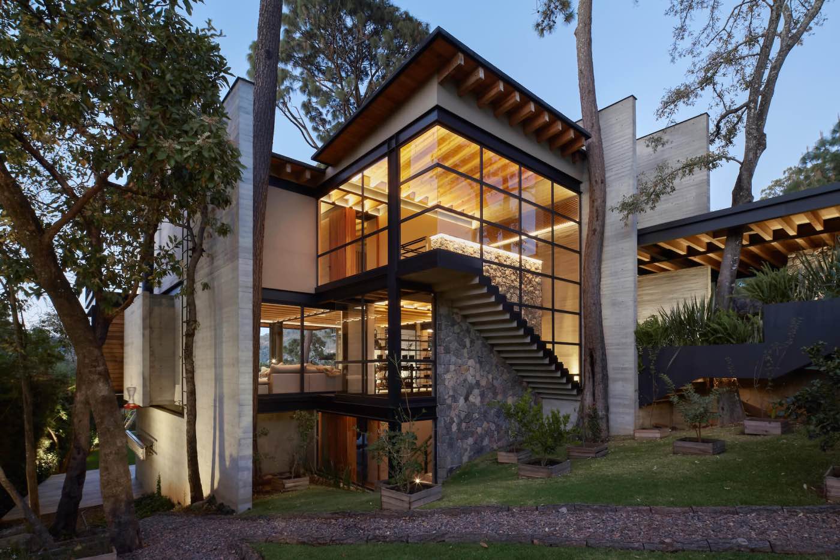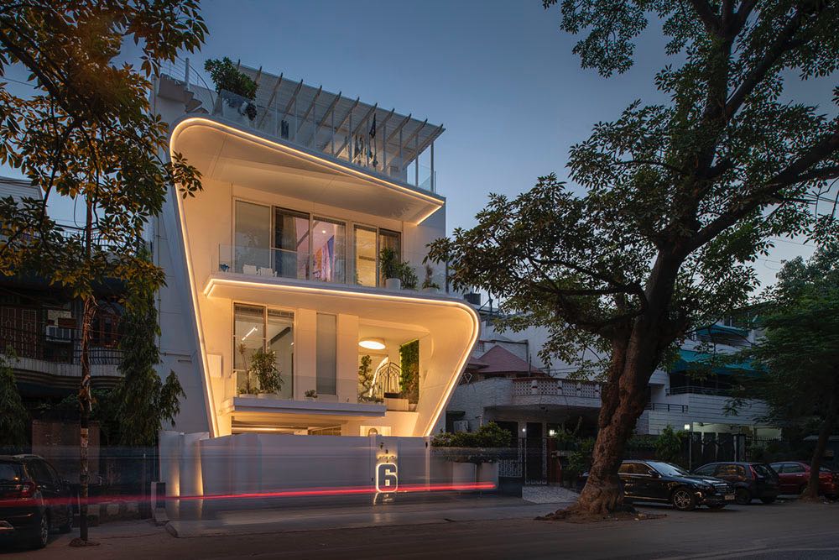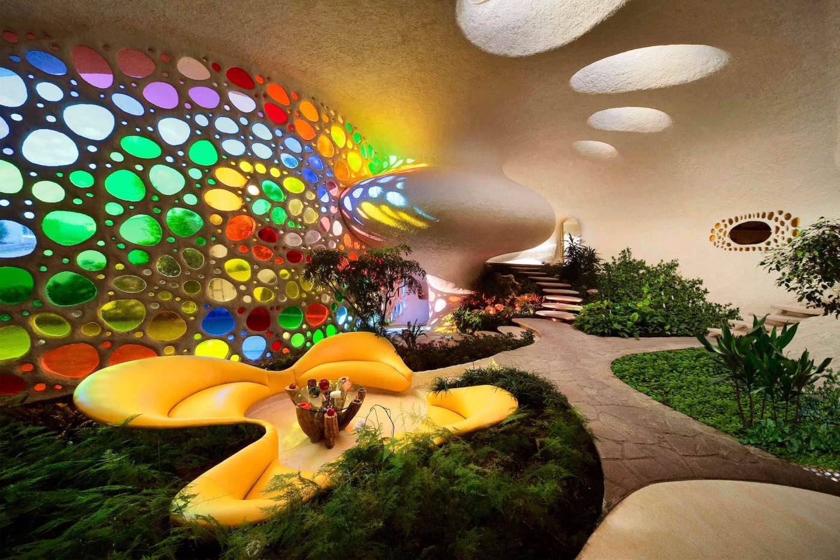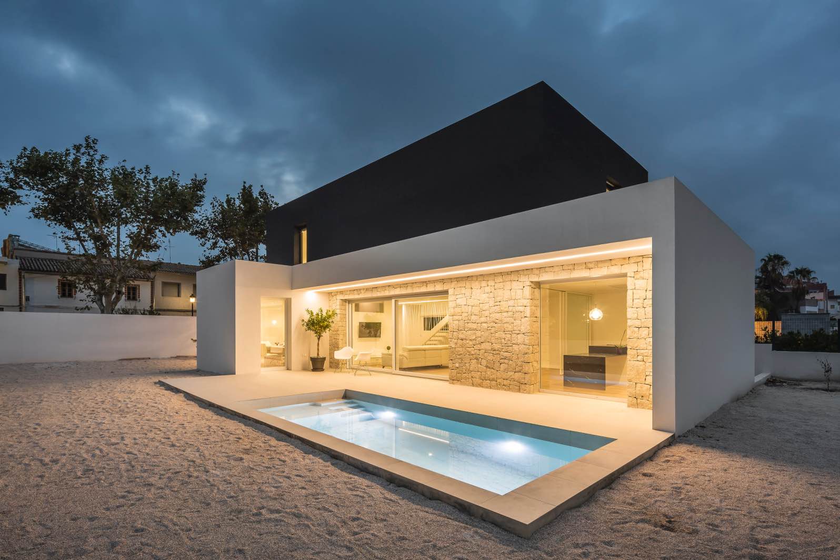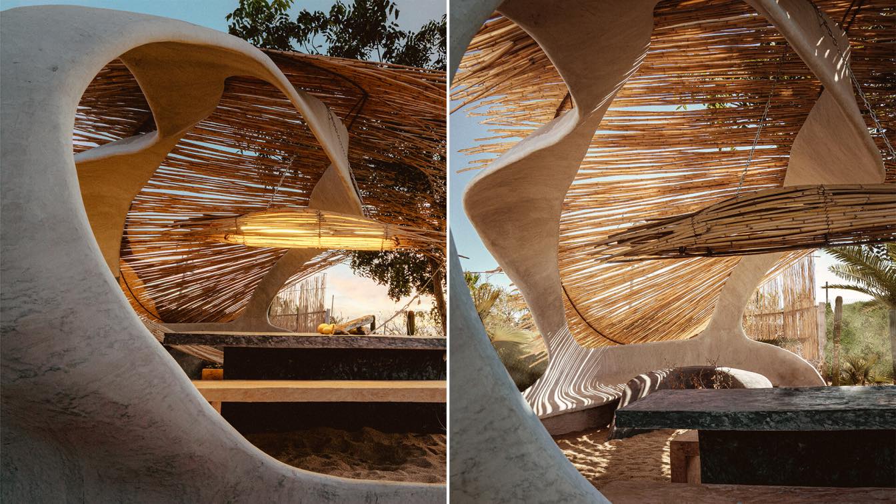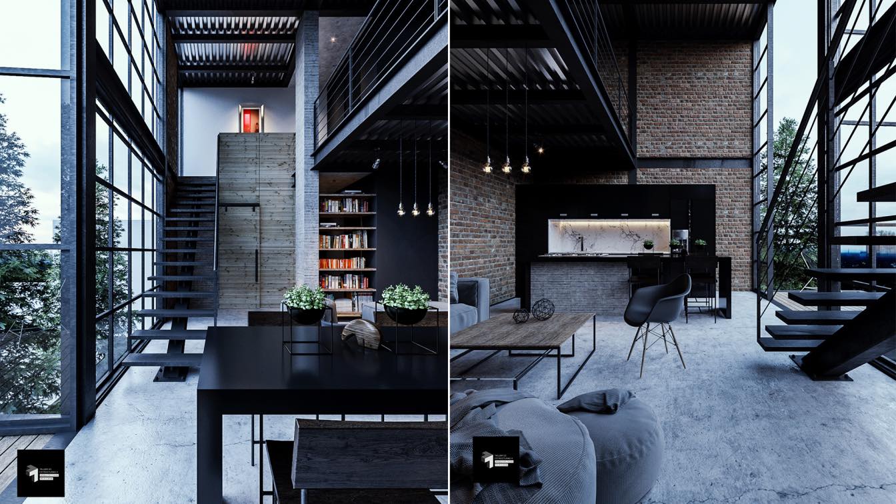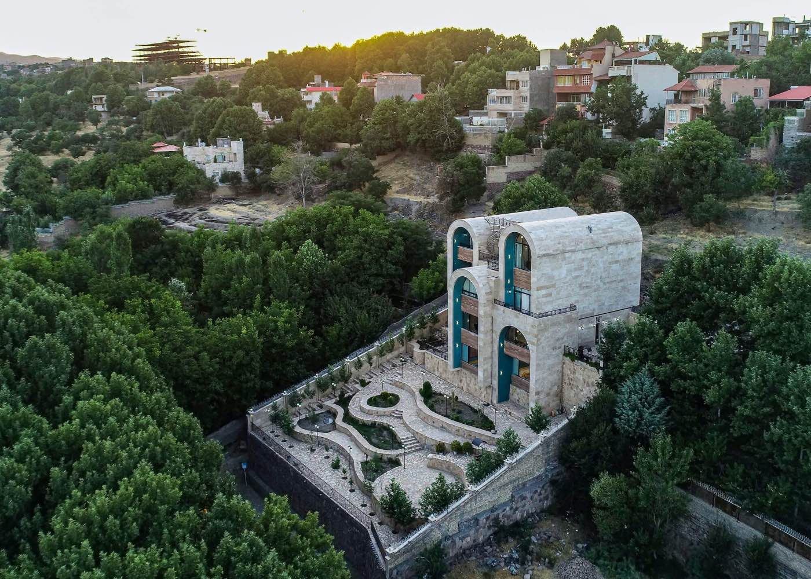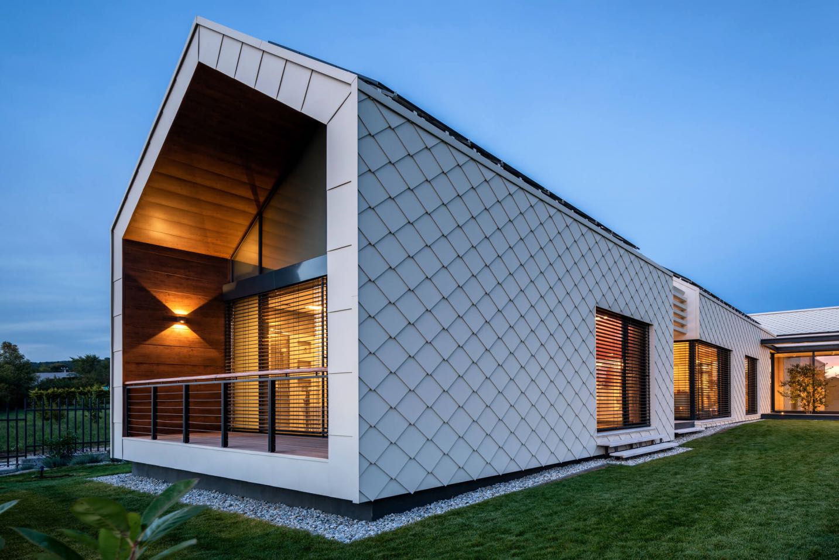This modern country house by D+S Arquitectos was built on a surface of approximately 4000 sq ft near the small town of Avandaro, in Valle de Bravo, Mexico. The land is surrounded by trees and it has an amazing view of the Valle de Bravo lake, located about 2 hours from Mexico City.
Project name
Casa Vista Del Lago
Architecture firm
D+S Arquitectos
Location
Avándaro, Valle De Bravo, Mexico
Photography
Héctor Velasco Facio
Principal architect
Sonny Sutton Askenazi, Allan Dayan Askenazi
Design team
Sonny Sutton Askenazi, Allan Dayan Askenazi
Collaborators
Alberto Pérez Fuentes, Jorge Alfonso Romo García, Itsel Reza Guzmán, María Angélica Méndez Torres
Interior design
Latelier Des Fleur Home
Civil engineer
Allan Dayan Askenazi
Structural engineer
Alfredo Aguilar Aguilar
Landscape
D + S Arquitectos
Lighting
D + S Arquitectos
Supervision
José Santos Martínez Cabrera
Tools used
AutoCAD, SketchUp, V-ray, Lumion, Adobe Photoshop
Construction
Constructura TUCA S.A. de C.V.
Material
Glass, Wood, Steel, Paved Concrete, Marble, Stone
Typology
Residential › House
Inspired by the Harmony of Music, Avtar Villa in New Delhi, India is designed by Indian architecture & interior design firm Atrey & Associates. Uncluttered and monochromatic, a house that draws inspiration through a spirit of fun and playfulness, a fluidic form creating a sensation due to interplay of spaces and volumes, it invokes a constant human...
Architecture firm
Atrey & Associates
Location
New Delhi, India
Photography
Bharat Aggarwal
Principal architect
Arun Sharma
Collaborators
HVAC: Mascot Engineer, Paint: SIRCA, Glass: ART N GLASS, Windows: AXSYS, Sanitary Fixture: KOHLER, GROHE , HANSGROHE ,TOTO
Interior design
Atrey & Associates
Landscape
Atrey & Associates
Structural engineer
Kishore Khattar
Civil engineer
Atrey & Associates
Supervision
Atrey & Associates
Visualization
Atrey & Associates
Tools used
AutoCAD, SketchUp, Autodesk ds Max
Material
Du Point Corian, Tiles
Typology
Residential › House
Designed by renowned Mexican architect Javier Senosiain, Nautilus is a whimsical shell-shaped house located in Naucalpan, northwest of Mexico City in the adjoining State of Mexico, and inspired by the work of Gaudi and Frank Lloyd Wright.
Architecture firm
Javier Senosiain
Location
Naucalpan, State of Mexico
Photography
Jaime Jacott, Francisco Lubbert, Senosiain
Principal architect
Javier Senosiain
Collaborators
Luis Raúl Enríquez Montiel.
Typology
Residential › House
Designed by Spanish architecture studio Alberto Facundo Arquitectura, the House Catorce is located in La Canal de Navarrés, at the outskirts of Bolbaite town. Our intervention is intended to adapt to the environment, which we should undoubtedly take advantage of, while also taking into account its orientations.
Project name
Vivienda Catorce
Architecture firm
Alberto Facundo Arquitectura
Location
Bolbaite, Valencia, Spain
Photography
German Cabo www.germancabo.com
Principal architect
Alberto Facundo
Tools used
AutoCAD, Adobe Photoshop, Adobe Lightroom
Construction
EDE3 Gestión de Proyectos Urbanísticos, S.L
Typology
Residential › Houses
Moon House "Casa de Luna" is the first collaborative project between theF*Money and KBANIA. The house is located among the Pacific Ocean and the desert of Southern Baja California, and it includes the renovation of the house and a sculpture.
Project name
Casa de Luna
Location
El Pescadero, Baja California Sur, Mexico
Photography
Mikial Tolmosoff
Principal architect
Javier Medina and Ángela Baena
Visualization
Ángela Baena
Material
Ferrocement, Reed, Vegetation, and sand
Typology
Residential › Houses
Planned to be built at Estrella del Sur Street (Southern Star street) in Cuernavaca, Morelos, Mexico. This 80 square-meters industrial loft is designed by mexican architetcure studio Teammx.
Project name
Southern Star 3-20
Location
Cuernavaca, Morelos, Mexico
Tools used
Autodesk 3ds Max, V-Ray, Adobe Photoshop
Principal architect
Alejandro Hernández Moreno
Design team
Alejandro Hernández (Designer), Miguel Araujo (PM)
Collaborators
Miguel Araujo
Typology
Residential › Houses
The Iranian architecture firm Sepidar Architecture Group led by Javad Sheri has recently completed Cheshm Darre Villa, a single-family home located in Shandiz, Mashhad, Iran.
Project name
Cheshm Darre Villa
Architecture firm
Sepidar Architecture Group
Location
Shandiz, Mashhad, Iran
Photography
Whale Studio Photo
Principal architect
Javad Sheri
Design team
Javad Sheri, Malihe Zabihi, Ali Khodabakhsh, Sima Shiri, Ametis Emadi
Interior design
Sepidar Architecture Group
Landscape
Sepidar Architecture Group
Structural engineer
Morteza Farahmand
Civil engineer
Morteza Farahmand
Environmental & MEP
Morteza Farahmand
Construction
Mohammad Meskin Navaz
Visualization
Whale Studio Photo
Tools used
AutoCAD, Autodesk 3ds Max, Rhinoceros 3D, Lumion, Adobe Photoshop
Material
Stone, Brick, Metal, Wood, Tile, Glass
Client
Habib Javdani Aghel
Typology
Residential › House
B13 Architecture and Interior Design Studio: At first glance, István Bényei's family house near Buda is an archetypal formula that conveys an easily decodable message. However, pure shaping is not a mere architectural decree, but a consequence: a high-quality depiction of the meticulously thought-out way of life of the inhabitants.
Architecture firm
B13 Architecture and Interior Design Studio
Location
Pest County, Hungary
Photography
György Palkó - www.gyorgypalko.com
Principal architect
István Bényei, Ádám Lukács-Nagy
Collaborators
Alukönigstahl Hungary and Prefa Hungary
Interior design
András Székely
Visualization
Ádám Lukács-Nagy
Tools used
Nikon D810, D750, DJI Mavic 2 pro, Adobe Photoshop, Adobe Lightroom
Material
White metal wall covers - PREFA, windows - SCHÜCO
Typology
Residential › House

