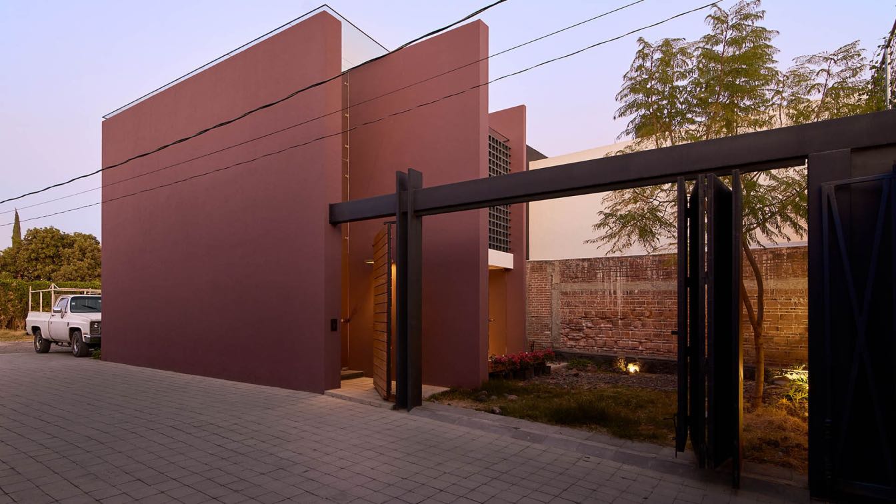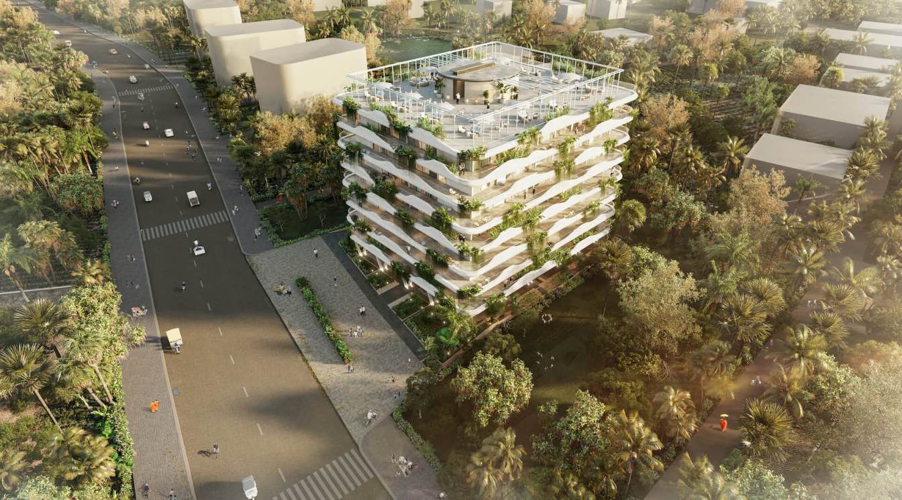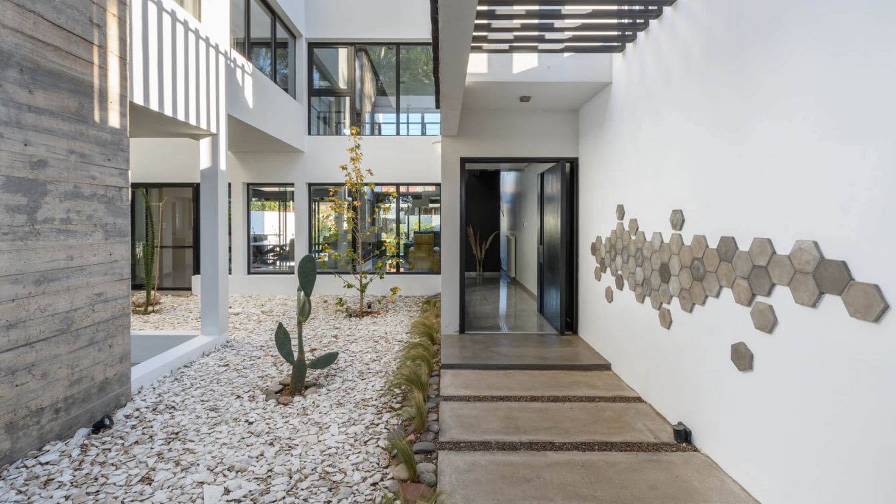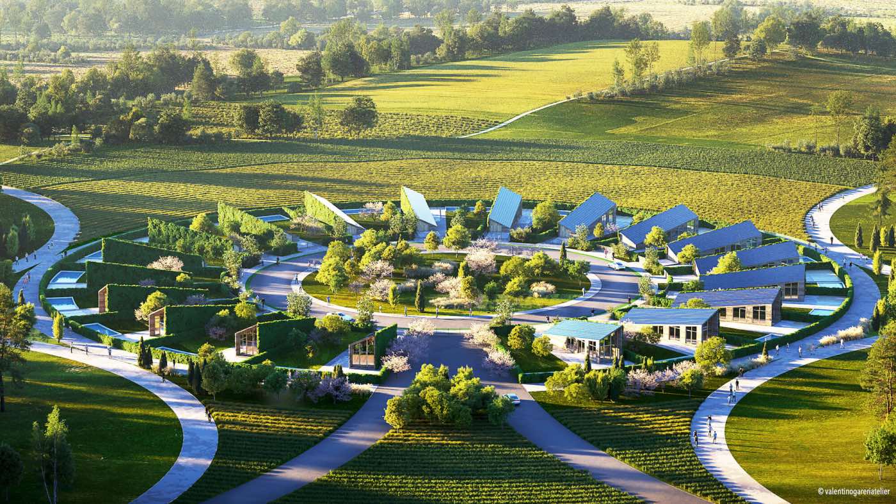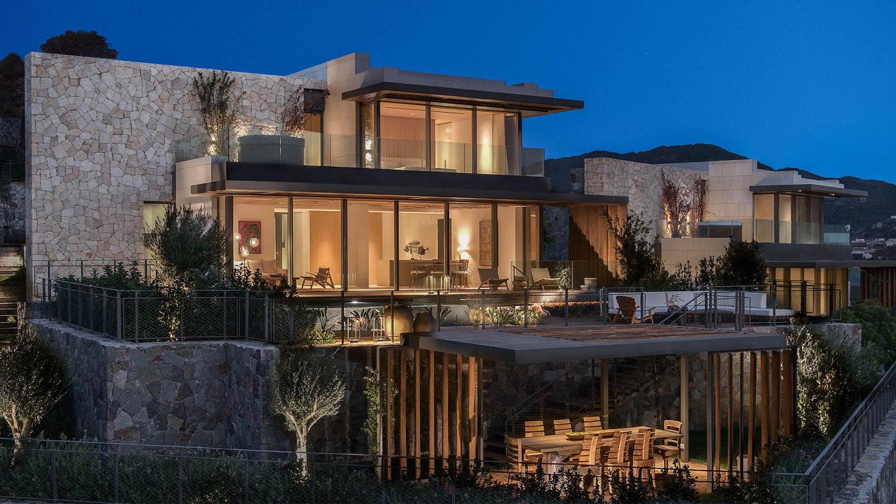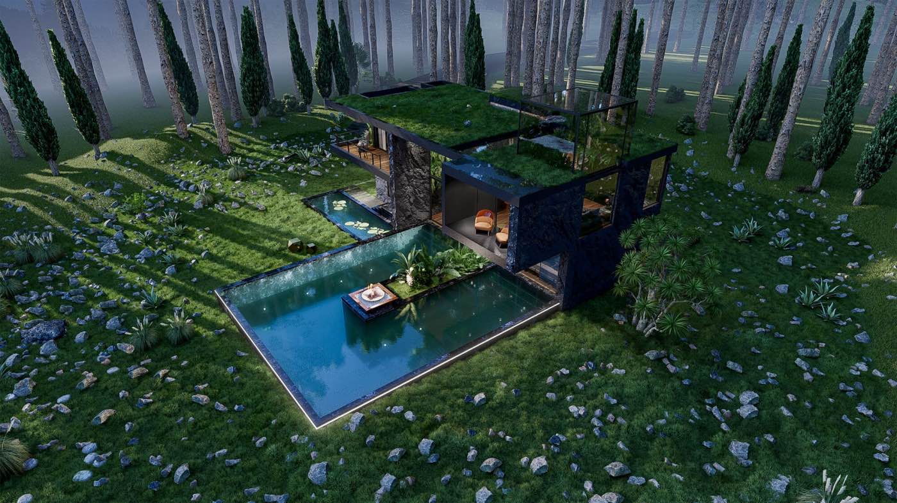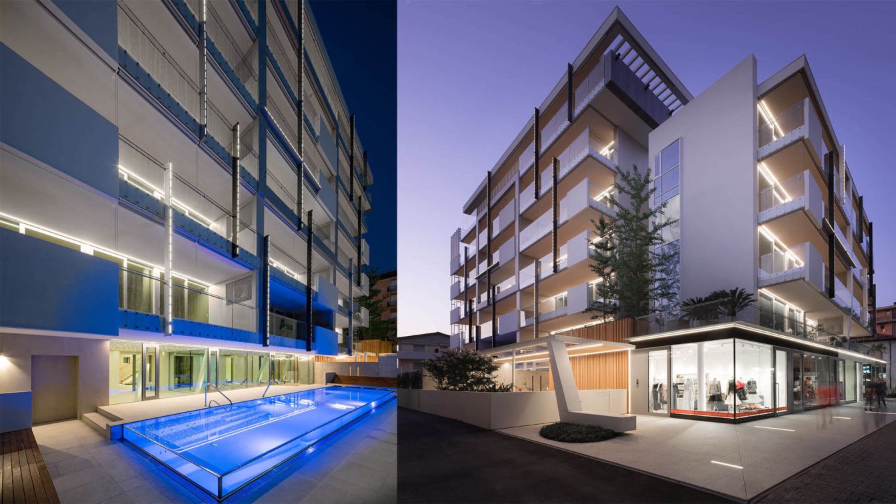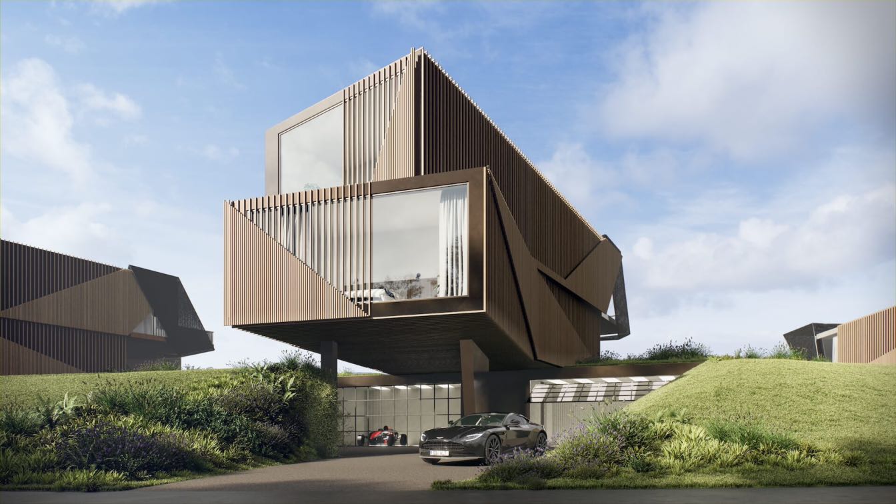The project is located in a semi-urban neighborhood surrounded by a rural environment that continues having this type of constructions featuring materials such as adobe (mudbricks), exposed bricks, volcanic stone details, rustic wood, and clay roof tiles.
Architecture firm
And-Y Arquitectos
Photography
Andrea Gabriela Porquillo Cortes
Principal architect
Andrea Gabriela Porquillo Cortes, Enrique yocoyani Aguilar Licona
Design team
Andrea Porquillo, Enrique Aguilar
Interior design
Andrea Porquillo, Enrique Aguilar
Supervision
Andrea Porquillo, Enrique Aguilar
Construction
Andrea Porquillo, Enrique Aguilar
Material
SketchUp, AutoCAD, Capture One
Typology
Residential › House
Designed by Architectural Engineering Consultants, Oudong Residence is an 8-storey building that comprises 28 condominium residences on the city area of Oudong, located approximately 35 km North of Phnom Penh.
Project name
Oudong Residence
Architecture firm
Architectural Engineering Consultants
Location
Oudong, Cambodia
Tools used
AutoCAD, SketchUp, Twinmotion, Autodesk 3ds Max, Adobe Creative Suite
Principal architect
Alessandro Mangano
Design team
Ankitha Dev, Andrea Cocinelli
Collaborators
Beta Chan, Huy Tran, Sovan Ouk
Visualization
AEC in collaboration with MOZ
Typology
Residential › Apartments, Masterplan
In the heart of Valle Escondido, Córdoba, and in front of the San Martin nature reserve, CB Arquitectas Estudio designed a house that finds its formal synthesis in a large central void from where the rest of the house is articulated.
Project name
Casa MGM Santina Norte
Architecture firm
CB Arquitectas Estudio
Location
Valle Escondido, Córdoba, Argentina
Photography
Gonzalo Viramonte
Principal architect
Gabriela Borda Bossana, Celeste Carballido
Collaborators
Alfredo Borda Bossana
Material
Aluminum, Concrete, Glass, Steel, Stone
Typology
Residential › House
The innovative concept design is the result of a multi-disciplinary collaboration between Valentino Gareri Atelier, Steve Lastro of 6Sides(technology futurist & wellness consultant) and Delos (global wellness real estate and technology leaders).
Project name
Sunflower: 3d Printed residential village
Architecture firm
Valentino Gareri Atelier
Location
Sydney, Australia
Tools used
Rhinoceros 3D, Autodesk 3ds Max, Adobe Photoshop
Principal architect
Valentino Gareri
Design team
Valentino Gareri Atelier
Collaborators
Steve Lastro - 6Sides, Delos Living
Visualization
Denis Guchev
Typology
Residential › Houses
Designed by South African architecture studio SAOTA and developed by Aksoy Holding of Turkey, The Ritz-Carlton Residences, Bodrum is the first stand-alone branded residences for Marriott International in the Europe, Middle East, and Africa region. Set on a 126,000 sqm private peninsula, The Ritz-Carlton Residences, Bodrum is in Yalıkavak, a coastal...
Project name
The Ritz-Carlton Residences, Bodrum
Principal architect
Boran Ekinci Architecture
Interior design
ARRCC, Has+KOEN Architecture
Structural engineer
NODUS
Landscape
DS Architecture
Lighting
SLD Lighting Studio
Supervision
Hill International
Material
Concrete, Stone, Glass, Wood
Typology
Residential › Houses, Master Planning
Shadow house is installed in a context in the middle of the forest under the opacity of the large trees, facing the views and the valley that unfolds splendidly at its feet.
Project name
Shadow House
Architecture firm
Veliz Arquitecto
Tools used
SketchUp, Lumion, Adobe Photoshop
Principal architect
Jorge Luis Veliz Quintana
Visualization
Suitcase Architect
Typology
Residential › House
Bergamo Architetti: Light, space, water: a “sensorial” approach to the project, an idea of architecture that translates the emotions suggested by the proximity of the sea and transforms the vocation of the place into shapes and functions.
Architecture firm
Bergamo Architetti
Location
Jesolo Lido, Venice, Italy
Principal architect
Mattia e Moreno Bergamo
Material
Wood, Concrete, Glass, Stone, Steel
Client
Cantiere San Giacomo srl
Typology
Residential, Commercial Building
Escapade Living started out with a simple but bold idea, to design the ultimate experience for motorsport enthusiasts. This includes close-up viewing of the world’s best racing and direct personal usage of one of the most iconic circuits.
Project name
Escapade Silverstone
Architecture firm
Twelve Architects
Location
Silverstone, Towcester, Northamptonshire, United Kingdom
Principal architect
Matt Cartwright
Interior design
Bergman Interiors
Collaborators
Tower Eight
Civil engineer
Whitby Wood
Structural engineer
Whitby Wood
Environmental & MEP
Applied Energy
Status
Under construction
Typology
Residential › Hospitality

