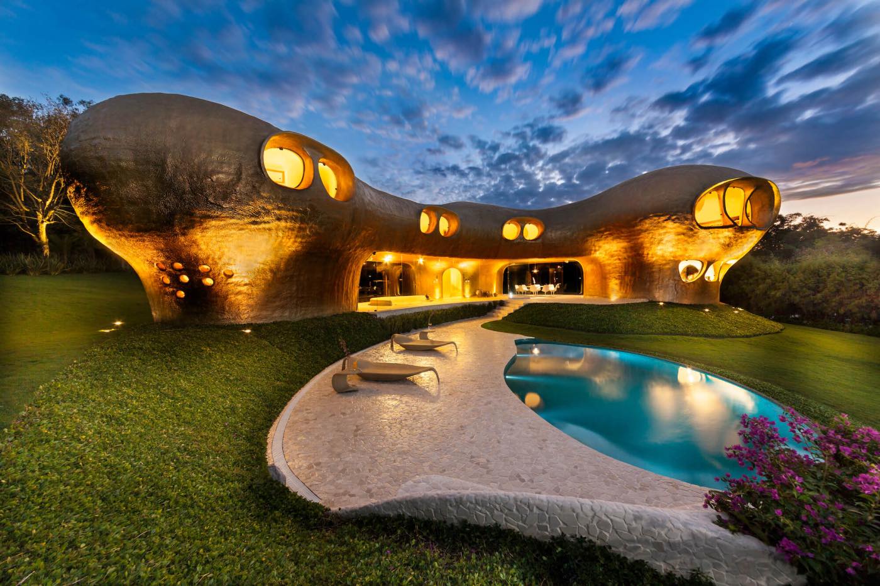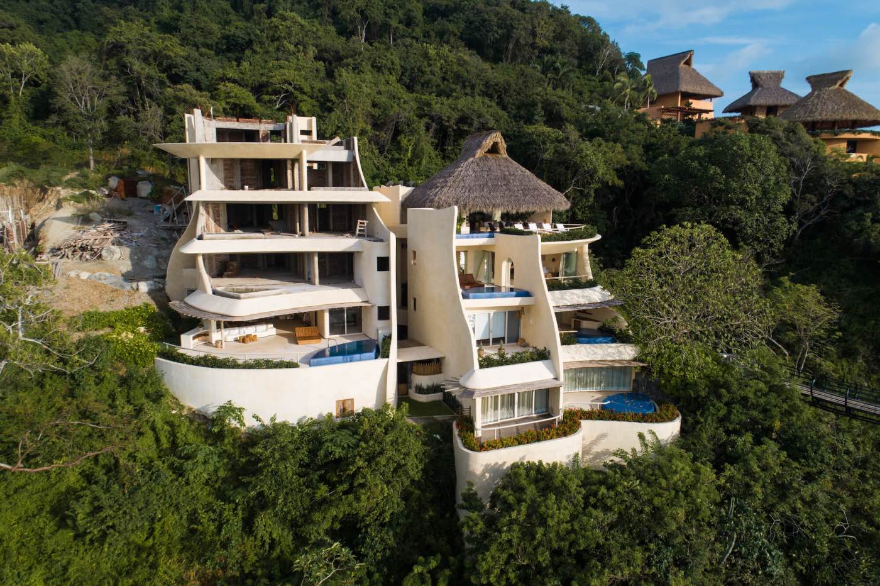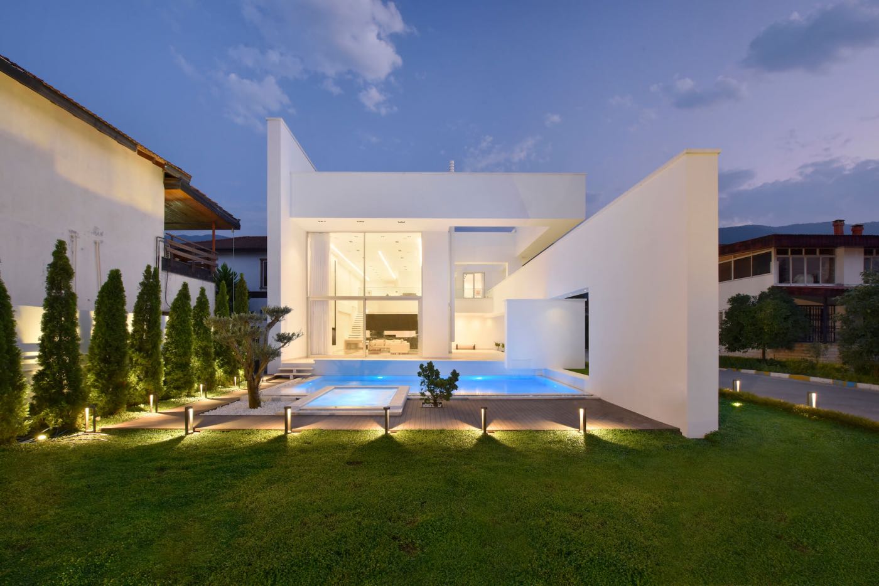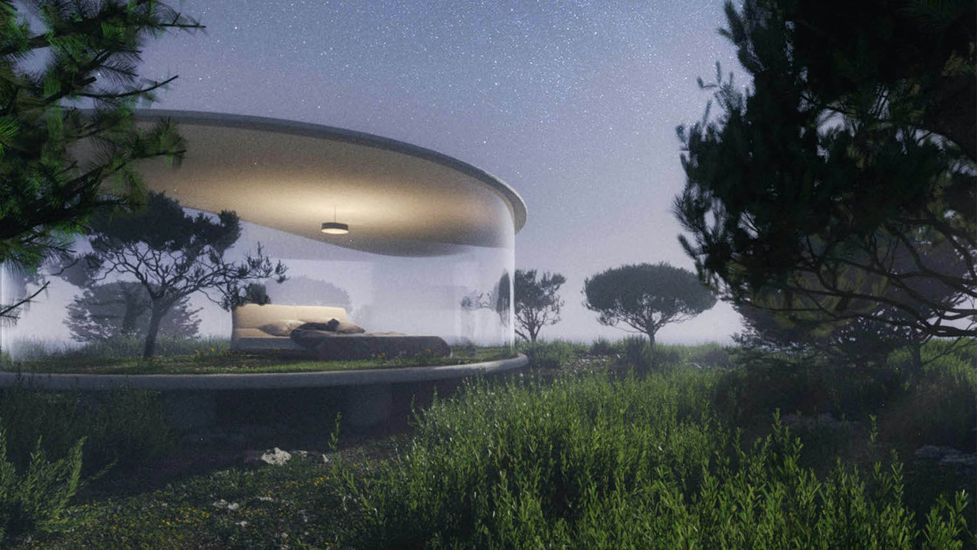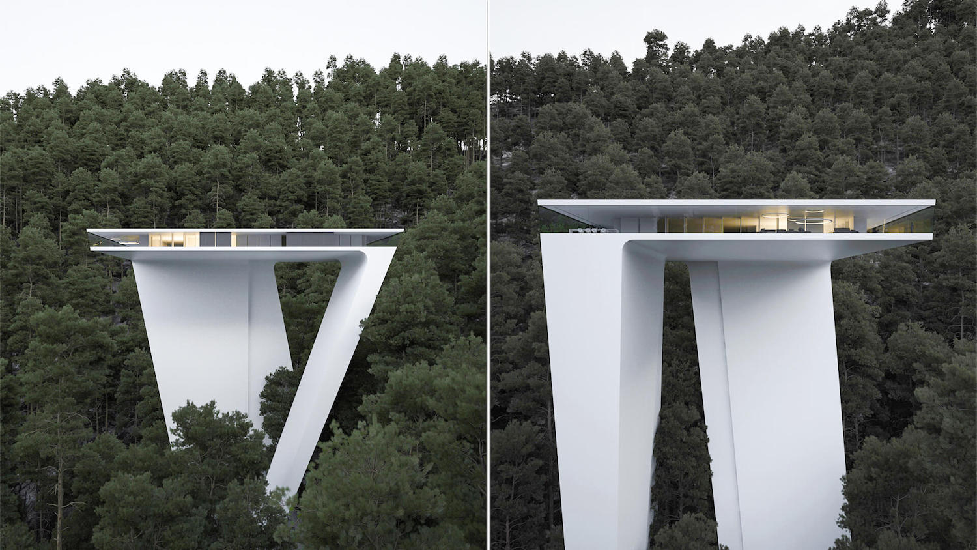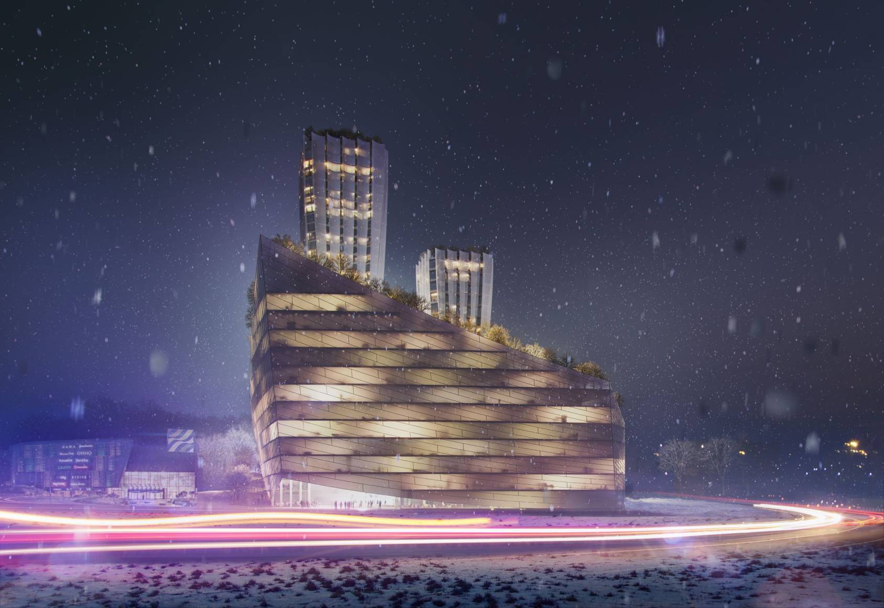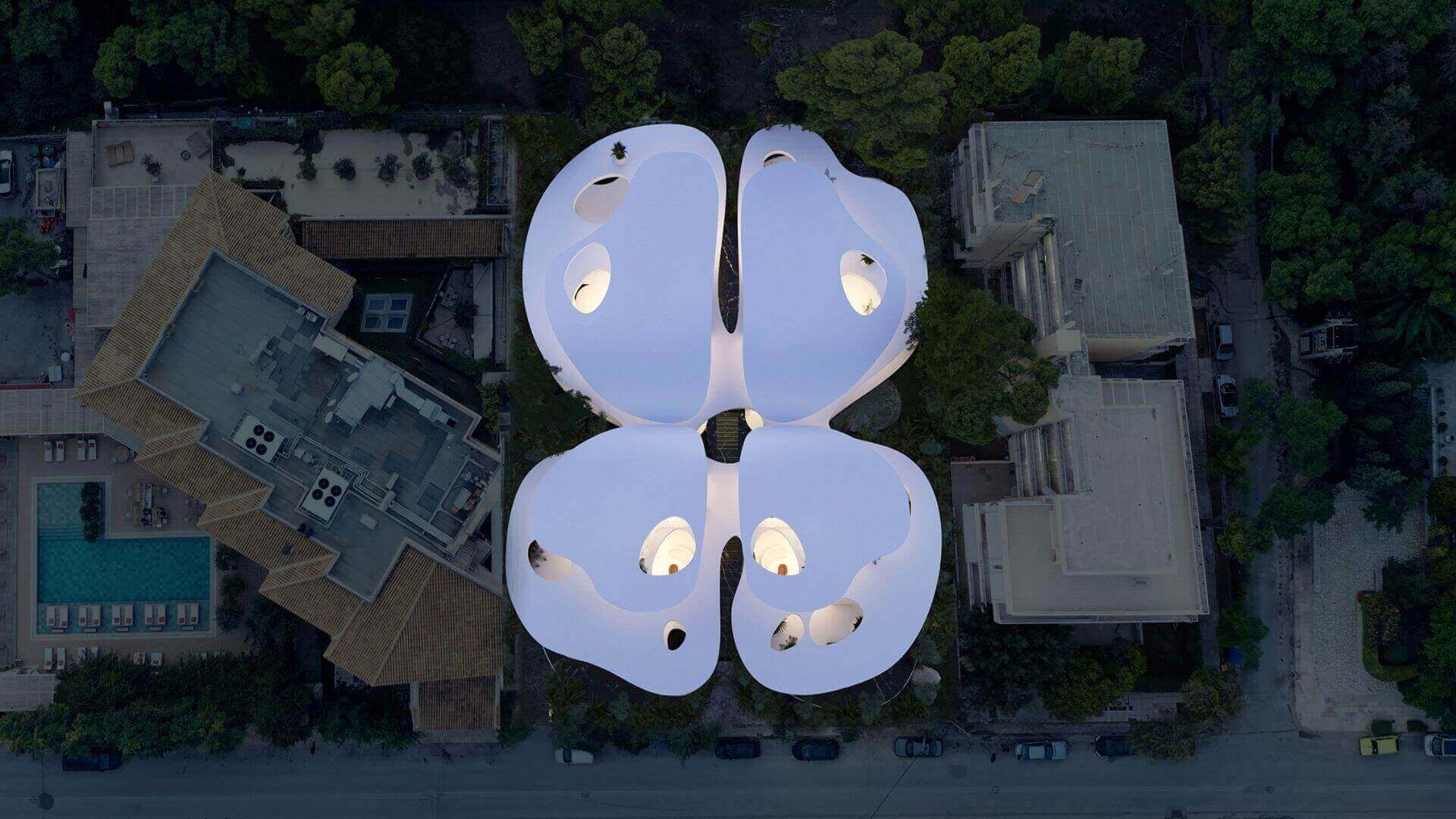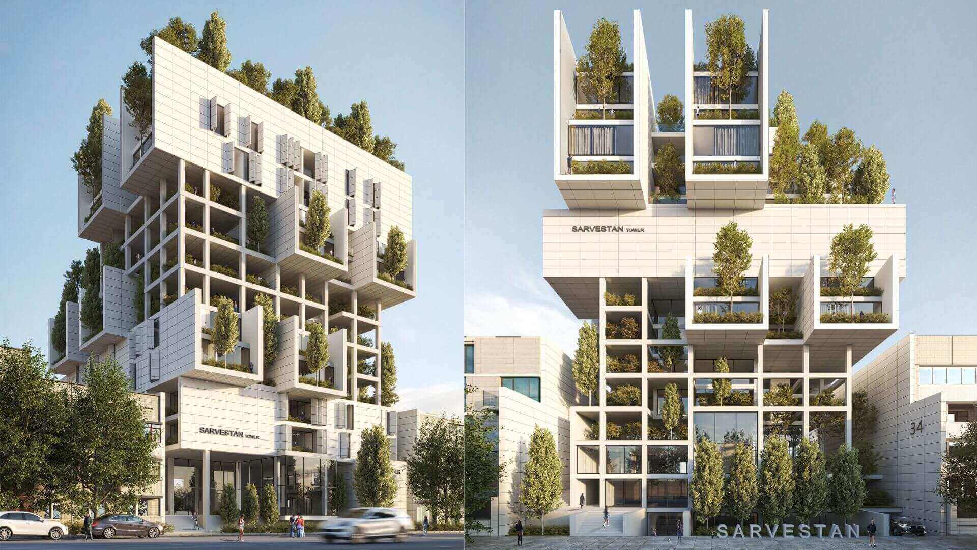Designed by renowned Mexican architect Javier Senosiain, this project is in Itú, Brazil, within a private dwelling complex provided with a golf course surrounded by the lush vegetation of the area and located at just 120 kilometers away from the city of San Paulo.
Project name
Amoeba House (Casa Amiba)
Architecture firm
Javier Senosiain
Location
Itú, São Paulo, Brazil
Photography
Francisco Lubbert, archivo Senosiain
Principal architect
Javier Senosiain
Tools used
Adobe Photoshop, Adobe Lightroom
Typology
Residential › House
Zozaya Arquitectos: Ixtapa or Zihuatanejo are complementary parts of the route along the coasts of the southern state of Guerrero. These are twin towns, only 6.5 kilometers apart, although with very different personalities. Ixtapa was for many years a coconut plantation, now it’s home to high quality hotels, resorts, luxury restaurants and first-cl...
Architecture firm
Zozaya Arquitectos
Location
Ixtapa, Guerrero, Mexico
Photography
César Belio, Heiko Bothe
Principal architect
Enrique Zozaya & Daniel Zozaya
Design team
Jose Antonio Vazques, Ana Cadena, Jesus Lopez, Cesar Octavio, Esthela Valenzuela
Built area
Total area building 5 (5 south and 5 north together): 2459.28 m²
Site area
First phase land area: 1532.81 m²
Interior design
Sara Campos
Civil engineer
Omar Hernandez Cabañas
Structural engineer
Omar Hernandez Cabañas
Construction
Zozaya Arquitectos
Supervision
Maria Jose Contreras Zamora
Visualization
Jesus Lopez & Francisco Garcia
Tools used
AutoCAD, Autodesk 3ds Max, Adobe Photoshop, Adobe Lightroom
Material
Masonry, Concrete, Bamboo, Palapa Roof, Stone Walls
Status
Under construction
Typology
Condominium Development
The Iranian architecture firm mrk office led by Mohammad Reza Kohzadi has recently completed Moshref Villa, a single-family home located in Chalandar a village in Baladeh Kojur Rural District, in the Central District of Nowshahr County, Mazandaran Province, Iran.
Project name
Moshref Villa
Architecture firm
mrk office
Location
Chalandar, Mazandaran, Iran
Principal architect
Mohammad Reza Kohzadi
Design team
Neda Mirani, Mohammad Aghajani, Morteza Alimohammadi, Hosein Aghayi, Narges Sefidabi, Mahnoosh Ghafari, Sargol Tehrani, Mehrdad Bagheri, Moazameh Eshkevarian, Sanam Keshvarpajooh, Sepehr Sadeghi, Sogand Shooraj
Collaborators
Mojtaba Mahdavi (Facilities), Nika Choob (Wooden accessories), Amin Mohammadi (Aluminium Windows)
Structural engineer
Siamak Poorzand
Tools used
Adobe Photoshop, Adobe Lightroom
Typology
Residential › House
Inspired by greenhouses and botanical gardens, James Tralie created the “Great Indoors: Dream Backyard” series to concept residential designs that integrate seamlessly with their surroundings.
Project name
Great Indoors - Dream Backyard Series
Architecture firm
James Tralie Visualizations
Location
Various Locations across the United States
Tools used
Blender 3D, Adobe Photoshop
Principal architect
James Tralie
Visualization
James Tralie
Typology
Residential › House
The Russian architect and designer Roman Vlasov has envisioned PUTIN HOUSE, a fantastic conceptual house design nestled among a forest in Sochi the largest resort city in Russia, or a story about what his villa might look like.
Architecture firm
Roman Vlasov
Tools used
Autodesk Maya, Redshift
Principal architect
Roman Vlasov
Visualization
Roman Vlasov
Typology
Residential › House
The team at RMJM Prague recently placed fourth in Polish competition for a mixed-use development in the city of Gdynia. The competition was close and they were thrilled to have been considered alongside a number of prestigious firms.
Project name
Mixed-Use Gdynia Development Competition
Tools used
Autodesk 3ds Max, Corona Renderer, Adobe Photoshop
Principal architect
Luca Aldrighi and Abhinev Goel
Typology
Mixed-use development
314 Architecture Studio unveils butterfly-shaped residential proposal in Athens, Greece. Settling within the seaside suburb of Vouliagmeni, in Athens, Greece, the new residential proposal by 314 Architecture Studio adopts the distinct shape of a butterfly. A series of organic curves form the unique dwelling complex, comprised of four different inde...
Project name
The Butterfly
Architecture firm
314 Architecture Studio
Location
Vouliagmeni, Athens, Greece
Tools used
Rhinoceros 3D, Autodesk 3ds Max, V-ray, Adobe Photoshop
Principal architect
Pavlos. Chatziangelidis, Giota Chala
Design team
Antonis Sarris, Caterina Palantzi, Eleni Zygogianni, Anna Stagaki, Dimitris Panagiotou, Andrianna Triantafyllopoulou, Eirini Bouliou, Dimitra Stergiou, Alexandros Papadopoulos, Iro Dermitzaki, Eleni Palaiologou
Collaborators
Structural engineer: Fotini karagianni. MEP engineering: Stefanos Karagiannis. Developer: VNK capital
Visualization
314 Architecture Studio
Status
Under construction
Typology
Residential, Private Residences
The Iranian-based architecture firm, Saffar Studio has designed a residential building in response to covid-19 pandemic in order to define a new lifestyle during these times of crisis.
Project name
Sarvestan Building
Architecture firm
Saffar Studio
Tools used
Autodesk Revit, Autodesk 3ds Max, V-ray , Adobe Photoshop
Principal architect
Ahmad Saffar
Design team
Navid Shokravi, Marzieh Estedadi, Bahar Mesbah, Sepide Ordobadi, Ali Gholami, Mohamadreza Vatani, Roya Sokouti, Parisa Shamchizade, Dorsa Pasandide, Soheil Zamanloo

