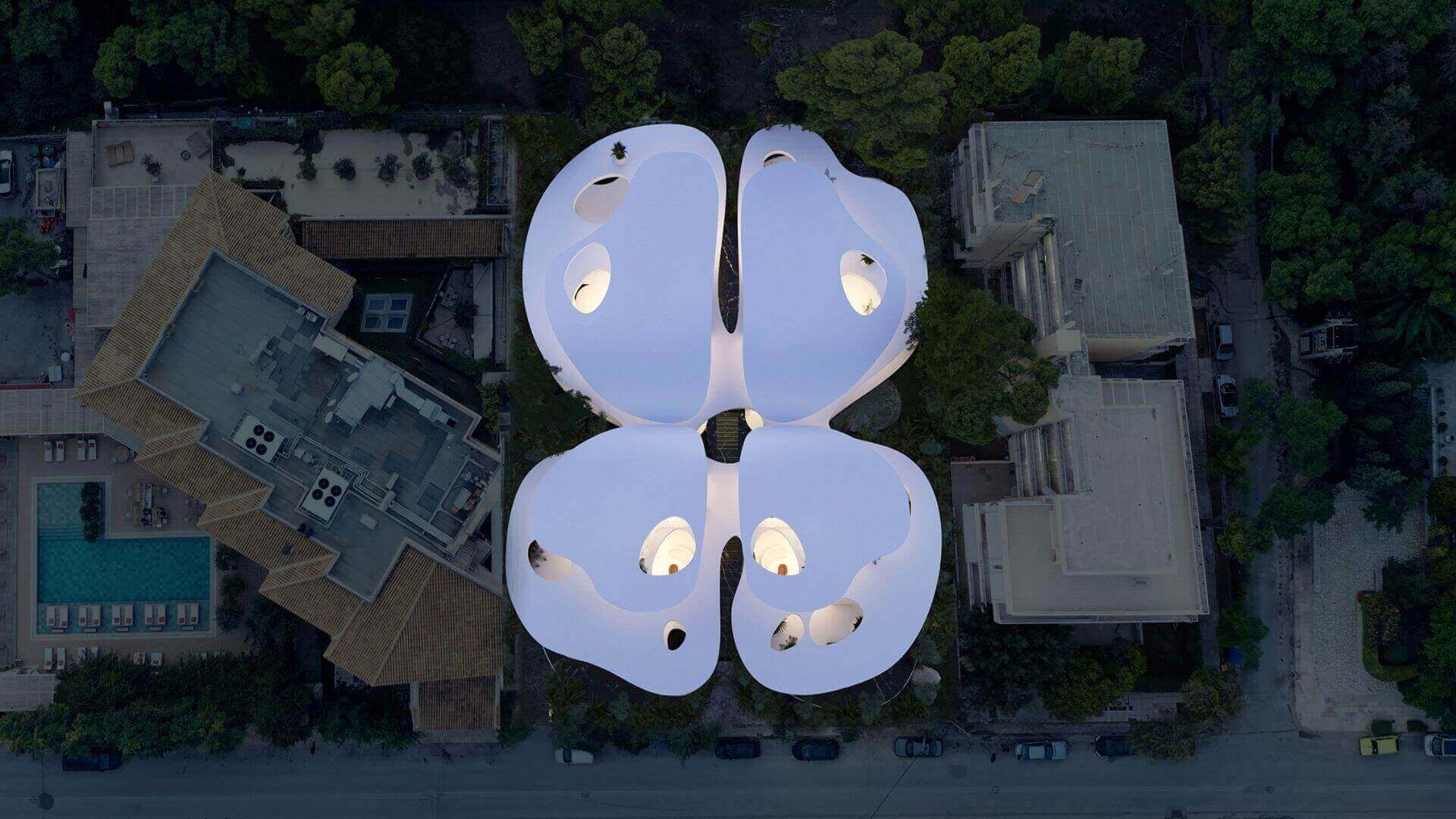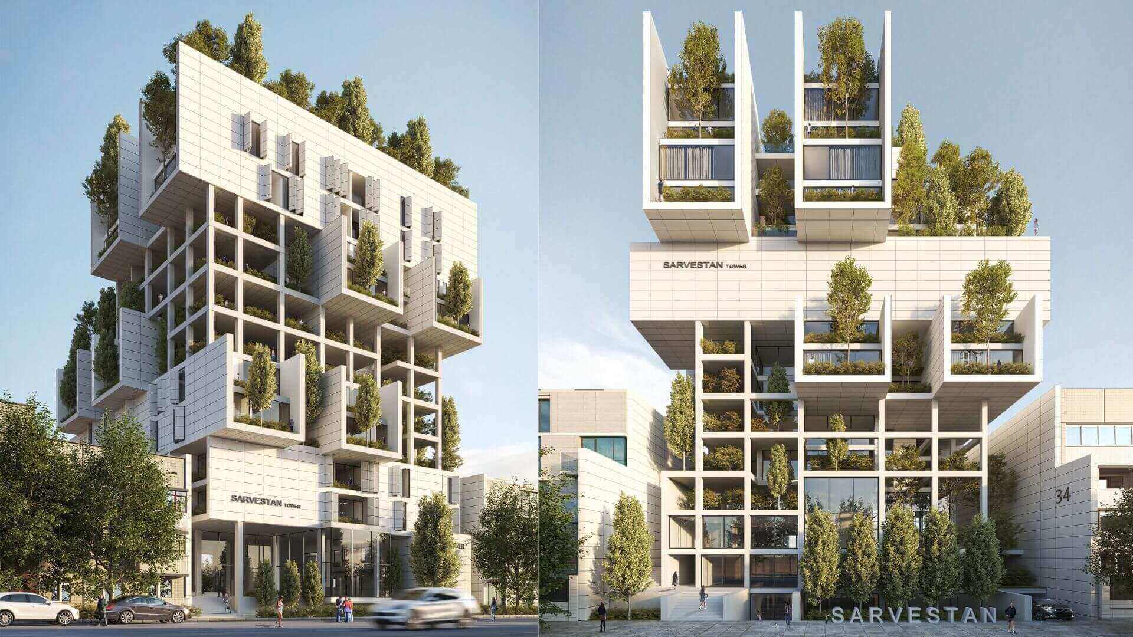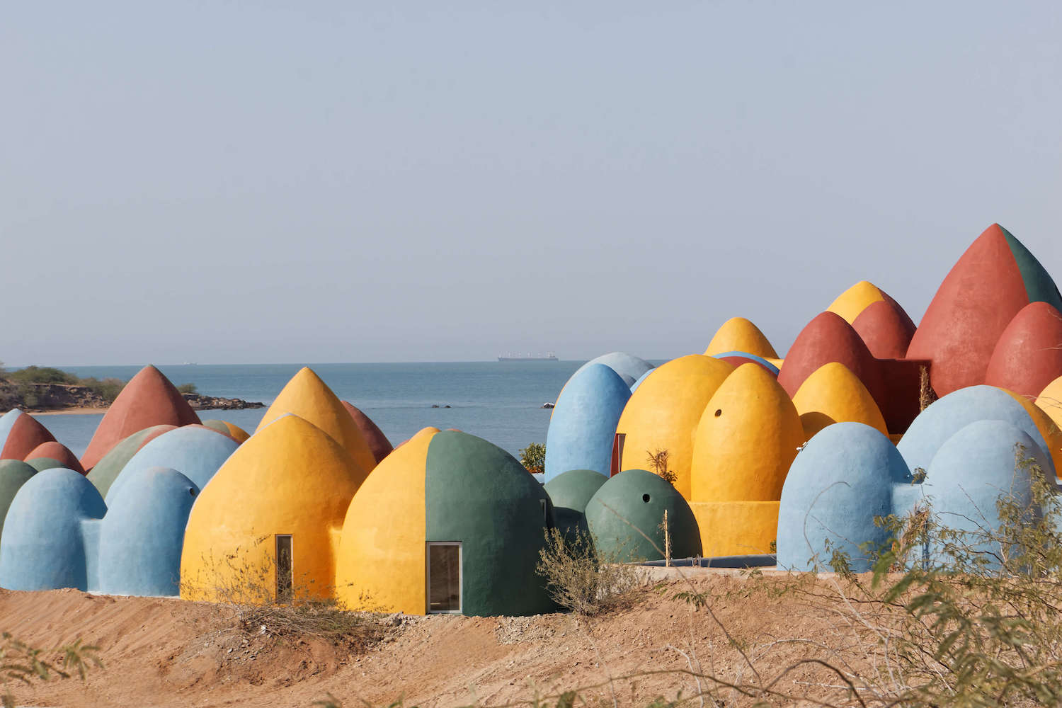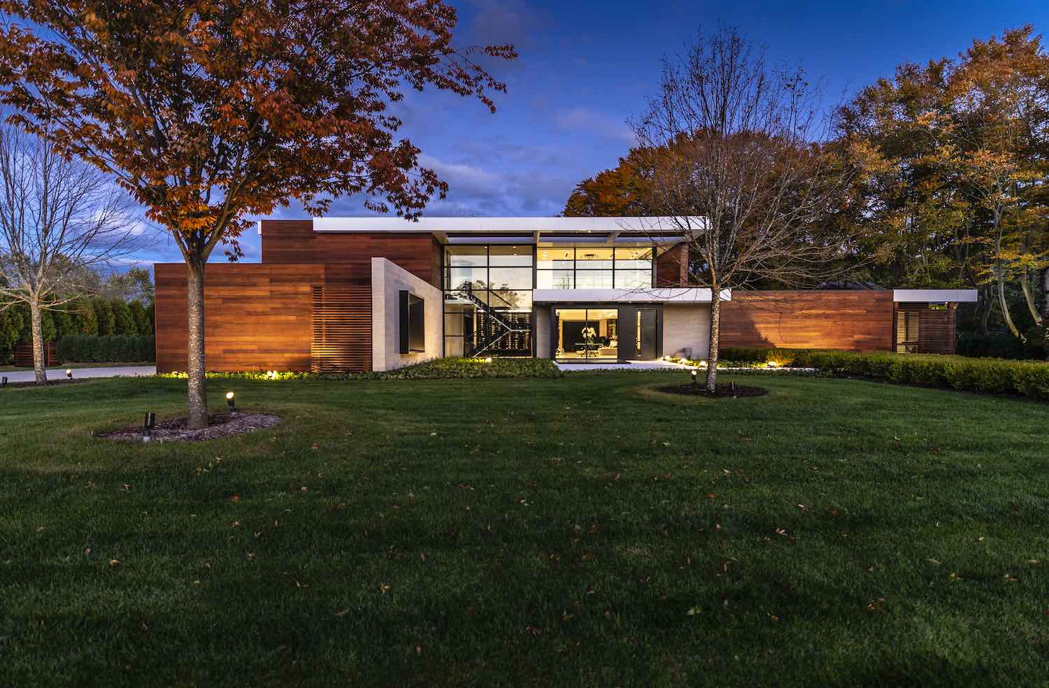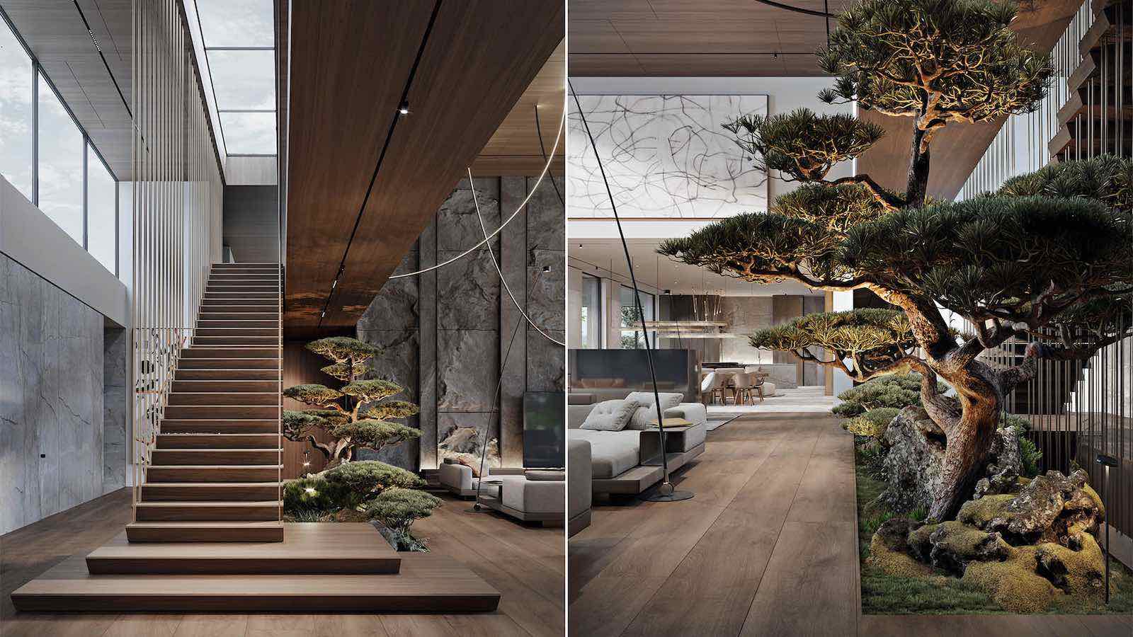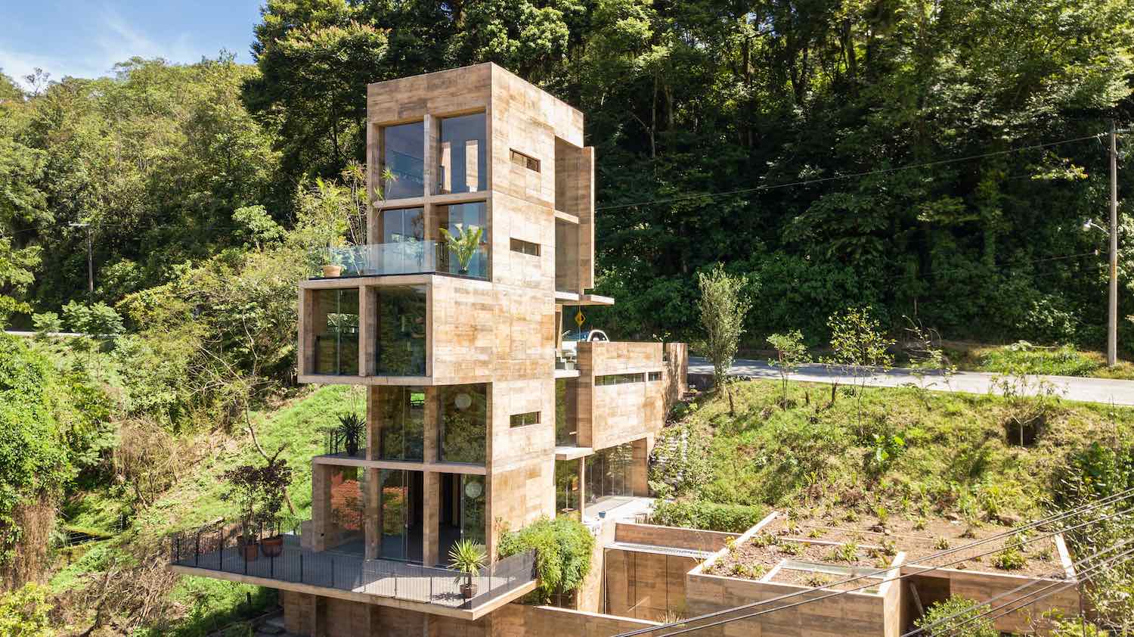314 Architecture Studio unveils butterfly-shaped residential proposal in Athens, Greece. Settling within the seaside suburb of Vouliagmeni, in Athens, Greece, the new residential proposal by 314 Architecture Studio adopts the distinct shape of a butterfly. A series of organic curves form the unique dwelling complex, comprised of four different inde...
Project name
The Butterfly
Architecture firm
314 Architecture Studio
Location
Vouliagmeni, Athens, Greece
Tools used
Rhinoceros 3D, Autodesk 3ds Max, V-ray, Adobe Photoshop
Principal architect
Pavlos. Chatziangelidis, Giota Chala
Design team
Antonis Sarris, Caterina Palantzi, Eleni Zygogianni, Anna Stagaki, Dimitris Panagiotou, Andrianna Triantafyllopoulou, Eirini Bouliou, Dimitra Stergiou, Alexandros Papadopoulos, Iro Dermitzaki, Eleni Palaiologou
Collaborators
Structural engineer: Fotini karagianni. MEP engineering: Stefanos Karagiannis. Developer: VNK capital
Visualization
314 Architecture Studio
Status
Under construction
Typology
Residential, Private Residences
The Iranian-based architecture firm, Saffar Studio has designed a residential building in response to covid-19 pandemic in order to define a new lifestyle during these times of crisis.
Project name
Sarvestan Building
Architecture firm
Saffar Studio
Tools used
Autodesk Revit, Autodesk 3ds Max, V-ray , Adobe Photoshop
Principal architect
Ahmad Saffar
Design team
Navid Shokravi, Marzieh Estedadi, Bahar Mesbah, Sepide Ordobadi, Ali Gholami, Mohamadreza Vatani, Roya Sokouti, Parisa Shamchizade, Dorsa Pasandide, Soheil Zamanloo
Robbert de Goede has designed a new home in a former gymnasium in old city center Amsterdam, Netherlands. Imagine the possiblity to build a new home in a former gymnasium. A space everyone knows and many architects have fantasized about. First we brought in a flood of daylight with 10 skylights and a huge facade. The trusses were a gift from the bu...
Project name
The Gymnasium
Architecture firm
Robbert de Goede
Location
Old city center Amsterdam, Netherlands
Photography
Marcel van der Burg
Principal architect
Robbert de Goede
Interior design
Robbert de Goede
Collaborators
Houtwerk, Beverwijk. Hazewindus. van Eden Bouwconstructies.
Environmental & MEP engineering
Contractor
VKV Restaurations
Typology
Residential › Apartment
The Tehran-based architecture studio ZAV Architects has recently completed Presence in Hormuz 2, a community of Superadobe earthbag domes that empowers its residents. Built with earth-based materials, these colorful domes were constructed with the help of local residents looking to revive their local economy.
Project name
Presence in Hormuz 2
Architecture firm
ZAV Architects
Location
Hormuz Island, Iran
Photography
Payman Barkhordari, Tahmineh Monzavi, Soroush Majidi, DJI
Principal architect
Mohamadreza Ghodousi, Fatemeh Rezaei, Golnaz Bahrami, Soroush Majidi
Design team
Sheila Ehsaei,Sara Jafari, Payman Barkhordari, Mohsen Safshekan, Kaveh Rashidzadeh, Hossein Panjehpour
Collaborators
Fereshteh Assadzadeh, Somayeh Saeidi, Arshia Hashemipour, Dorsa Tavakoli, Sara Fallahzadeh, Nasim Mosavar
Interior design
Sara Jafari, Taraneh Behboud, Sara Nikkar, Mohsen Dehghan
Civil engineer
Farhad Beigi
Structural engineer
Behrang Baniadam, Rouhi Touski
Environmental & MEP
Pejman Moradian, Saeid Afsharian, Salman Rasouli, Roya Yazdizadeh
Landscape
Maryam Yousefi, Morteza Adib
Supervision
Soroush Majidi, Payman Barkhordari, Sheila Ehsaei
Visualization
Somayeh Saeidi
Tools used
AutoCAD, Adobe Photoshop, Adobe Lightroom, Dji Mavic Pro
Construction
Amir Tehrani Nobahari
Client
Ehsan Rasoulof, Ali Rezvani
Typology
Residential › Multipurpose cultural residence › Housing
The innovative New York-based architecture and interior design firm Mojo Stumer Associates has designed Old Westbury Residence, a private house located in Old Westbury, New York, USA.
Project name
Old Westbury Residence
Architecture firm
Mojo Stumer Associates
Location
Old Westbury, New York, USA
Principal architect
Mark Stumer
Design team
Mark Stumer (principal); Jessica Licalzi (interior designer); Mike Doyle (project manager)
Interior design
Jessica Licalzi
Structural engineer
SDG Engineering
Landscape
Stuart Senter Inc. and Laguardia Design Group Landscape Architecture (Design)
Supervision
Mojo Stumer Associates
Tools used
Adobe Photoshop, Adobe Lightroom, AutoCAD
Construction
Stuart Senter Inc.
Typology
Residential › Private House
Mitosis by GG-loop brings biophilic regenerative architecture to large-scale urban developments.
New parametric design tool to generate positive footprint neighbourhoods constructed in cross laminated timber.
Architecture firm
GG-loop
Tools used
Rhinoceros 3D, Grasshopper, Autodesk 3ds Max, Corona Renderer, Adobe Suite
Principal architect
Giacomo Garziano
Design team
Gianmarco Daniele, Chelsea Fu, Giacomo Garziano
Built area
181833 m² (Mitosis-XL); 63 m² (Mitosis-XS)
Site area
22110 m² (Mitosis-XL); 22110 m² (Mitosis-XS)
Visualization
GG-loop with Hexa Pixel (Mitosis-XL); GG-loop (Mitosis-XS)
Typology
Residential, Houses
The Ukrainian studio YODEZEEN architects has designed Grosvenor House, a countryside home planned to be built in Koncha-Zaspa's historic neighbourhood in the Holosiiv Raion of the city of Kyiv.
Project name
Grosvenor House
Architecture firm
YODEZEEN architects
Location
Koncha-Zaspa, Kyiv, Ukraine
Tools used
Adobe Photoshop, Adobe Lightroom, AutoCAD
Principal architect
Artem Zverev, Artur Sharf
Design team
Liubov Tuzovskaya, Anna Fedorenko
Visualization
YODEZEEN architects
Typology
Residential, Houses
The Mexican architecture firm Rafael Pardo Arquitectos led by Rafael Pardo Ramos has recently completed Zoncuantla Apartments, a seven storey residential building located on the outskirts of Coatepc city, Veracruz, Mexico.
Project name
Zoncuantla Apartments
Architecture firm
Rafael Pardo Arquitectos
Location
Coatepec, Veracruz, Mexico
Photography
Naser Nader Ibrahim
Principal architect
Rafael Pardo Ramos
Built area
50 m² (4844 ft²)
Site area
760 m² (8180 ft²)
Interior design
Rafael Pardo Arquitectos
Environmental & MEP engineering
Rafael Pardo Arquitectos
Structural engineer
Rafael Gonzalo Jorge Zaldo Martínez
Construction
Rafael Pardo Arquitectos
Tools used
AutoCAD, Adobe Photoshop, Adobe Lightroom, Dji Mavic Pro
Typology
Residential › Apartments

