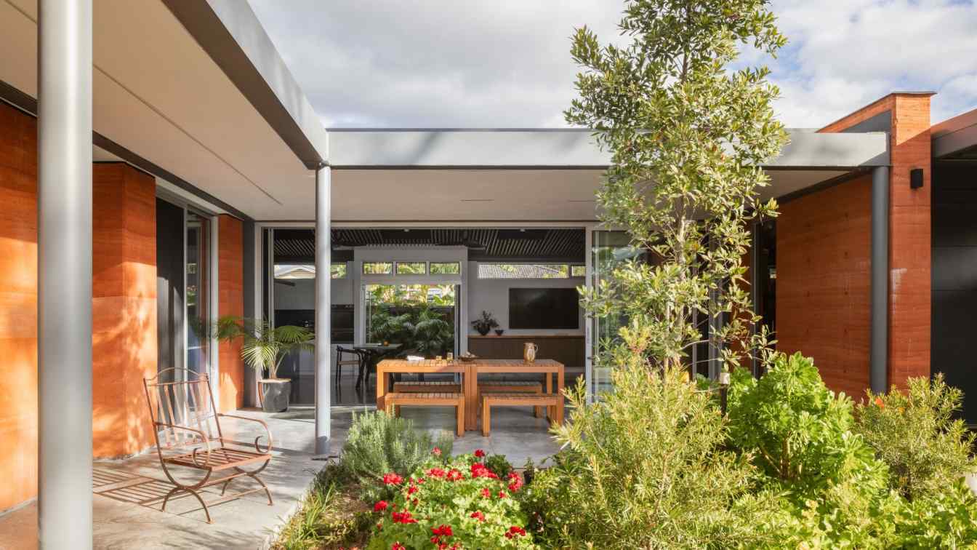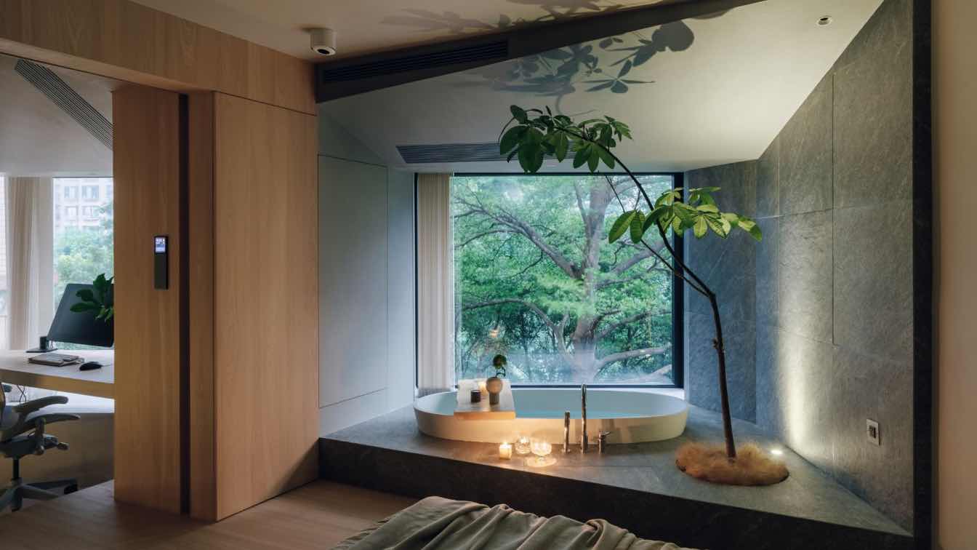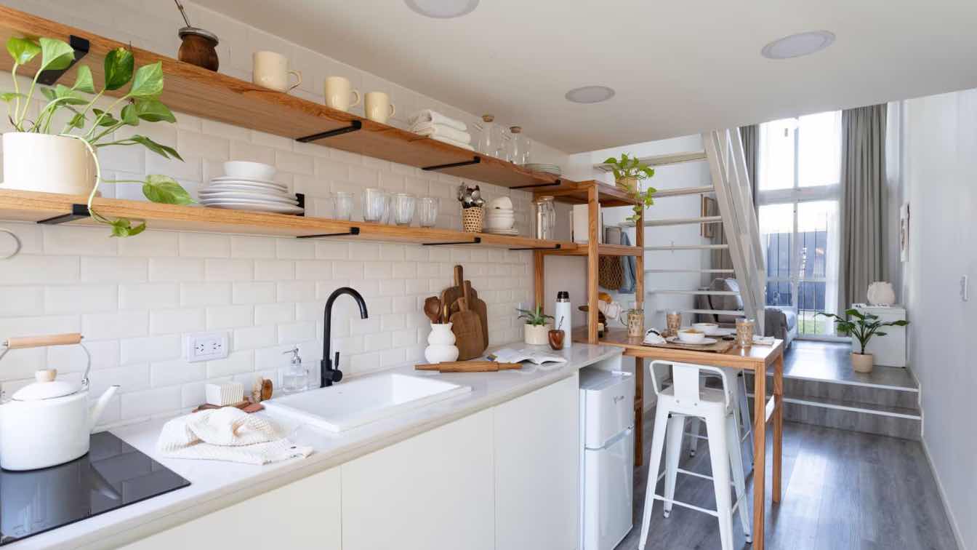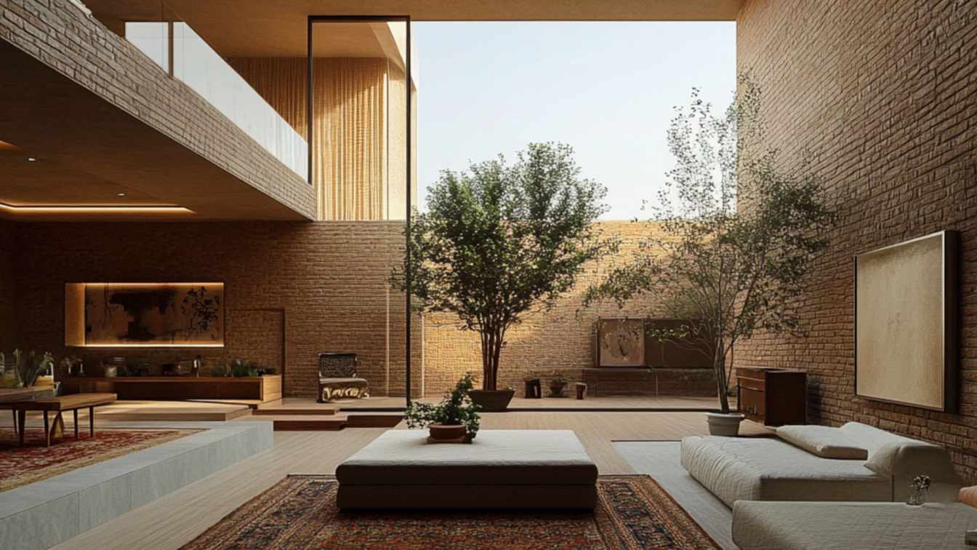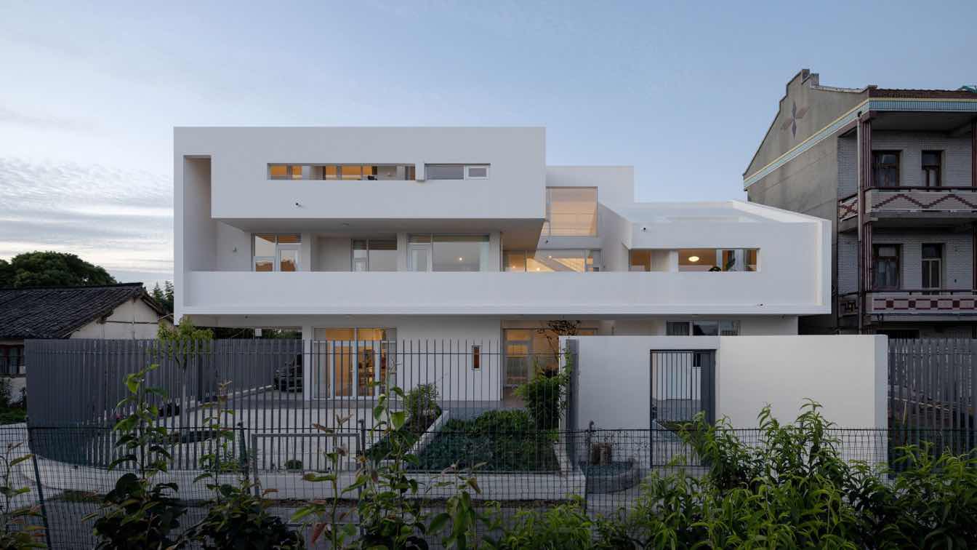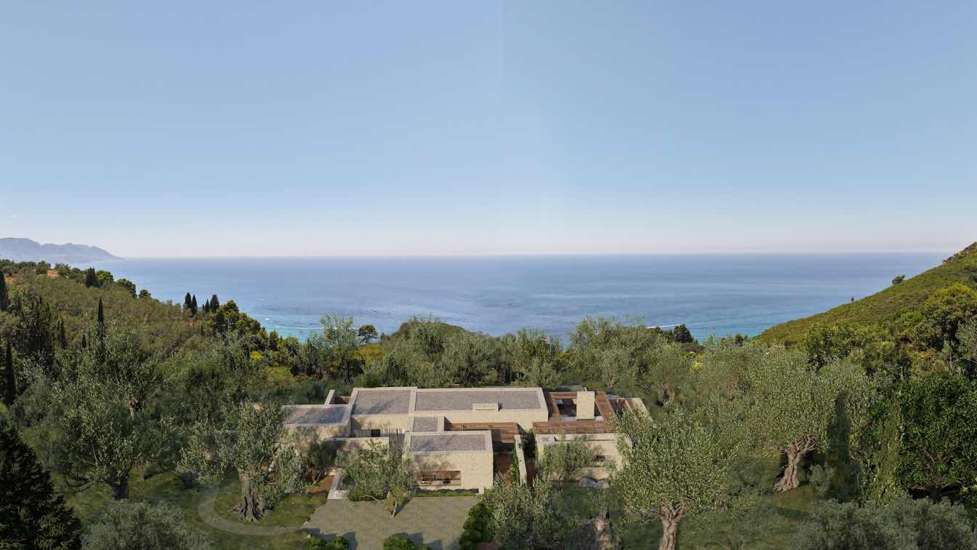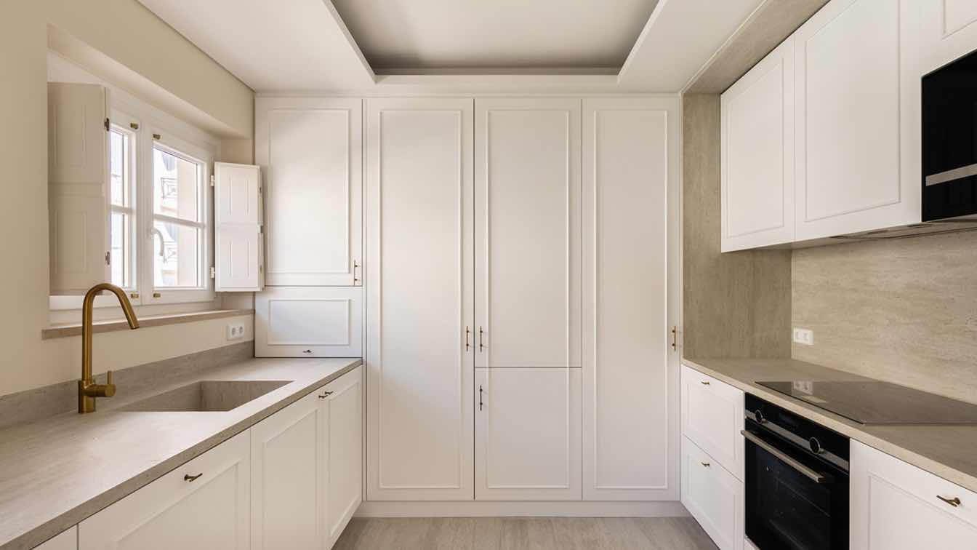As a secluded, single-storey residence that embraces its natural surroundings, Earth House balances a contemporary presence with an environmental consciousness. Tucked away from the streetscape as part of a battleaxe-style allotment.
Architecture firm
Sandbox Studio
Location
Blacktown, New South Wales, Australia
Principal architect
Sandbox Studio
Collaborators
BMY Engineering
Interior design
Sandbox Studio
Civil engineer
BMY Engineering
Structural engineer
BMY Engineering
Construction
Owner - Builder
Material
Rammed Earth, Steel, Concrete
Typology
Residential › House
KINJO DESIGN: The two homeowners—Beemo and Sanfu—are both game developers. Their lives are filled with vibrant, dynamic creativity and an imagination deeply rooted in nature. Their freedom and sensitive perception reflect a state of full trust in the world, like two free spirits, appearing in different cities or boundless, otherworldly dimensions a...
Location
Guangzhou, China
Interior design
KINJO DESIGN
Construction
ZhaoYangYanZao
Typology
Residential › House
AET Group: On a surface of 300m², the space integrates a living room, kitchen, 3 bedrooms, 3 bathrooms, stairs and the halls. The proposal starts with the aim to make tangible: silence and unity.The selected shades were the main challenge, as the focus was to create a peaceful environment.
Architecture firm
AET Group
Location
“Qendresa HOME”, Prishtina, Kosovo
Photography
Zejnulla Rexhepi
Principal architect
Safete Veliu, Rexhepi, Zejnulla Rexhepi
Interior design
House interior
Typology
Residential › House
In the western part of Buenos Aires, a challenge is proposed to create a house with a maximum width of 2 meters. Attached to an existing house in a residual space, this project is developed over 2 meters in width, 7 meters in depth, and 7 meters in height.
Architecture firm
Proyecto Madriguera
Location
Castelar, Western Buenos Aires, Argentina
Photography
Proyecto Madriguera
Principal architect
Vanesa Franco Gómez
Design team
Vanesa Franco Gómez, Mariano Paoloni
Interior design
Proyecto Madriguera
Site area
Approximately 2 m x 7 m
Lighting
Natural lighting through overhead windows, with indirect interior lighting solutions
Supervision
Proyecto Madriguera
Visualization
Proyecto Madriguera
Tools used
AutoCAD, SketchUp, Lumion, Adobe Photoshop
Construction
Local contractors
Material
Concrete, wood, steel, plaster, and glass
Typology
Residential › Single-Family House
Inspired by traditional Persian architecture, this two-story modern residence embodies a seamless blend of historical design principles and contemporary minimalism. At the heart of the structure, multiple central courtyards act as serene, open-air sanctuaries, creating an intimate connection between indoor and outdoor spaces.
Project name
Sky House (Khane Aseman)
Architecture firm
Arghavan Norouzi
Location
Shahriar, Tehran, Iran
Tools used
Midjourney AI, Adobe Photoshop
Principal architect
Arghavan Norouzi
Visualization
Arghavan Norouzi
Typology
Residential › House
This holiday villa is located in the countryside of Pudong, Shanghai. The proprietor hoped to demolish the old house and to build a new one for the two families when returning from the urban life to the countryside, spending weekends and their holidays with the grandparents.
Project name
Pudong Villa
Architecture firm
Atelier LI
Location
Wanxiang, Pudong, Shanghai, China
Principal architect
Bai LI, Xuan LI
Design team
Bai LI, Xuan LI, Jinhui XIE (structure), Daoguang ZHANG (MEP), Zongliang GU (MEP), Yuchao XU (internship)
Typology
Residential › Villa
Casa Ruina, designed by Thetacon, blends modern architecture with Corfiot tradition, nestled among olive trees on Corfu’s western coast. To preserve the trees, the low-height structure is fragmented by function, creating atriums that enhance privacy and openness.
Architecture firm
Thetacon
Location
Kortiraki, West Corfu, Greece
Tools used
AutoCAD, ArchiCAD, Lumion, Adobe Photoshop
Principal architect
Konstantina Yannaki
Design team
Konstantina Yannaki & Alexandros Skampardonis
Collaborators
Christos Mouchlianitis
Visualization
Konstantina Yannaki & Alexandros Skampardonis
Typology
Residential › House
This project, located in the charming Estrela neighborhood of Lisbon, involved the complete renovation of two apartments with the aim of updating the spaces while respecting the historical identity of the building and establishing a dialogue between the contemporary and the traditional.
Project name
Apartments in Estrela
Architecture firm
Vasco Lima Mayer
Location
Lisbon, Portugal
Photography
Carmo Oliveira
Principal architect
Vasco Lima Mayer
Design team
Vasco Lima Mayer
Collaborators
Ana Caúdia Ramos, Gonçalo Grácio
Interior design
Vasco Lima Mayer
Environmental & MEP engineering
Construction
Companhia das Obras
Typology
Residential › Apartment

