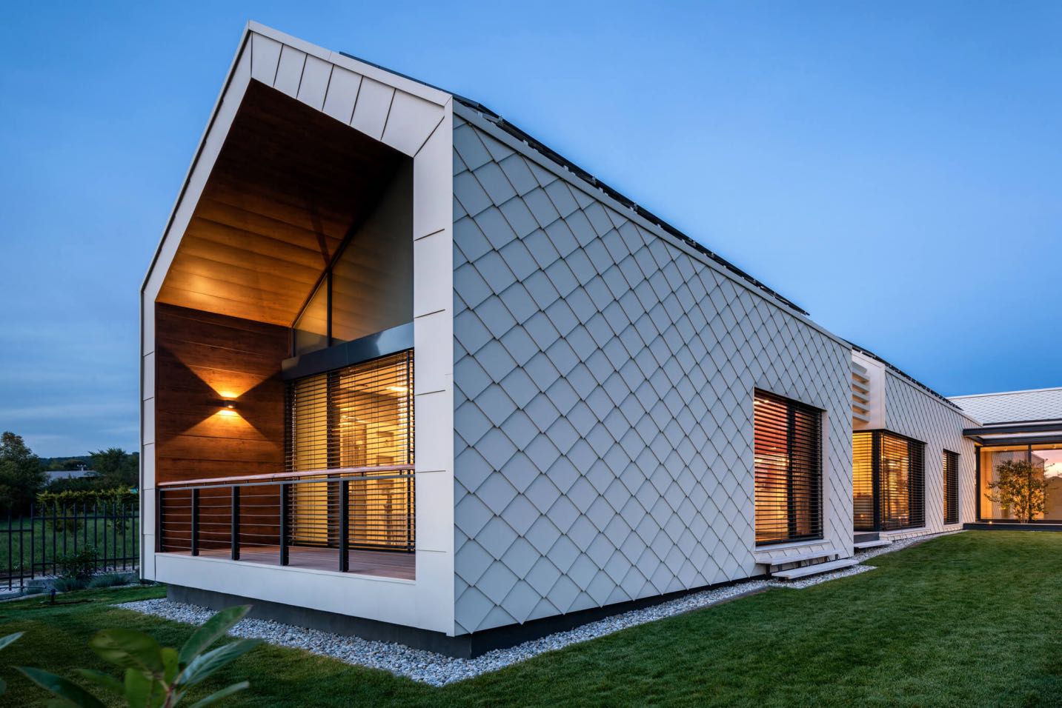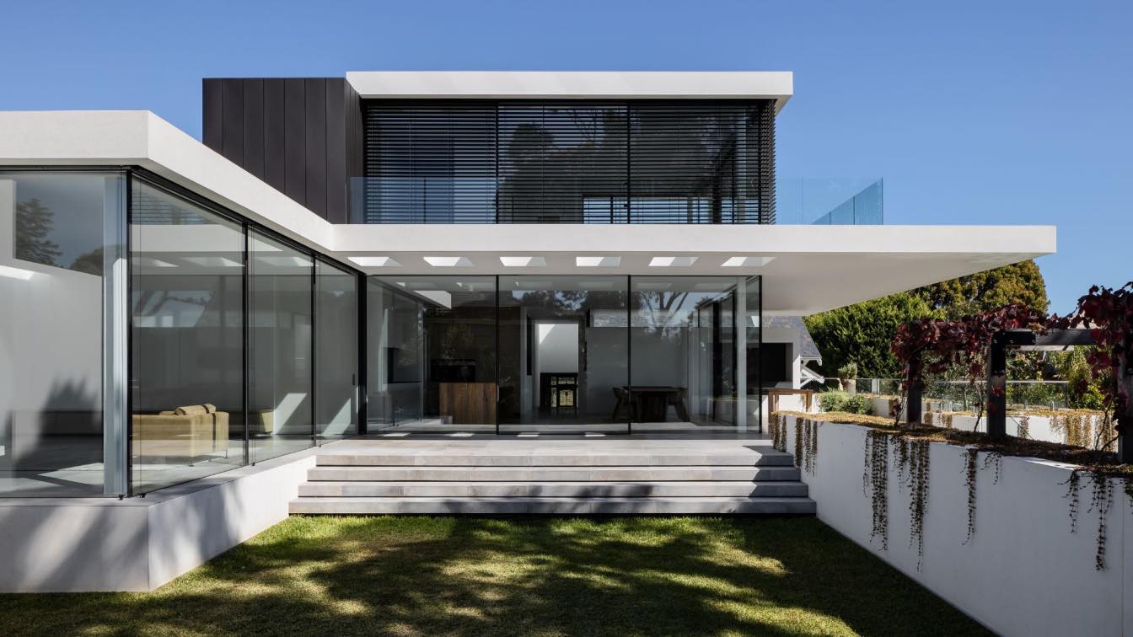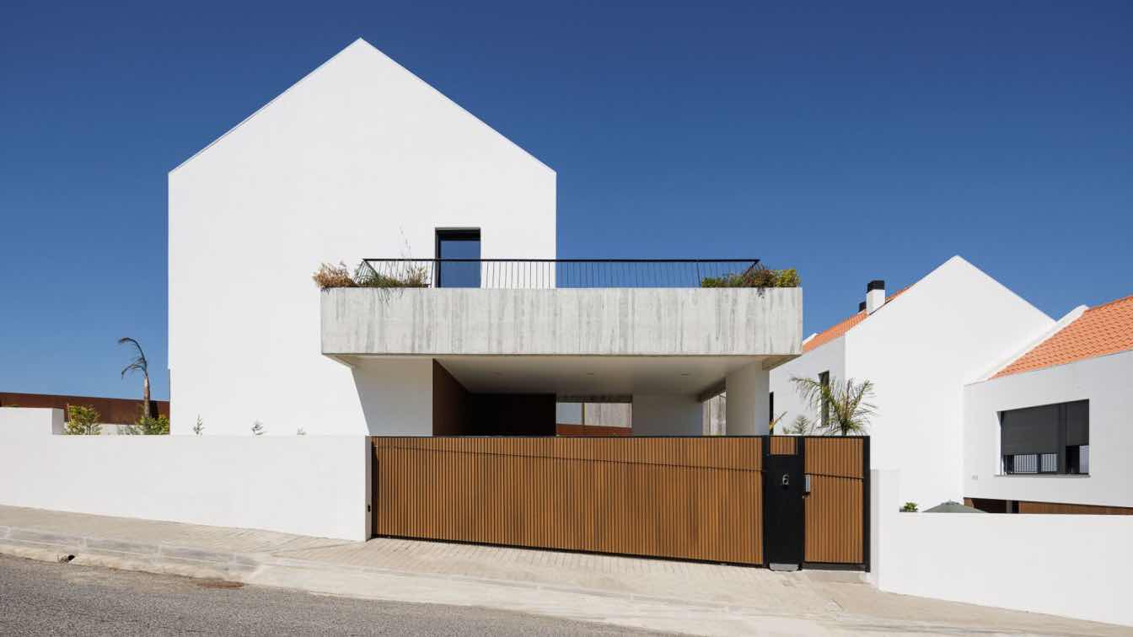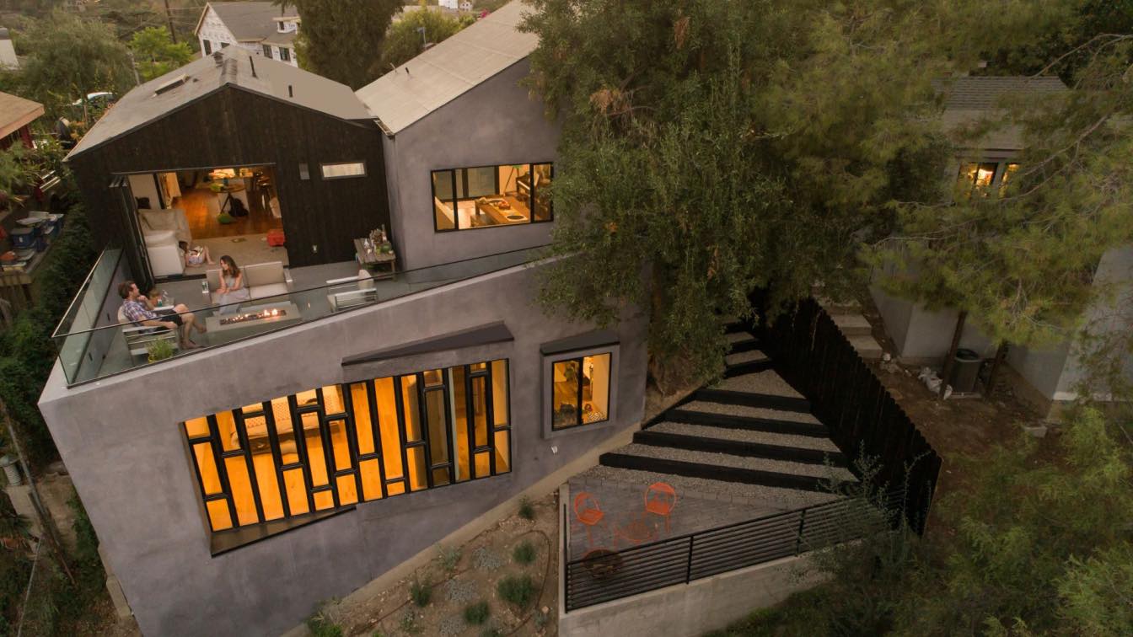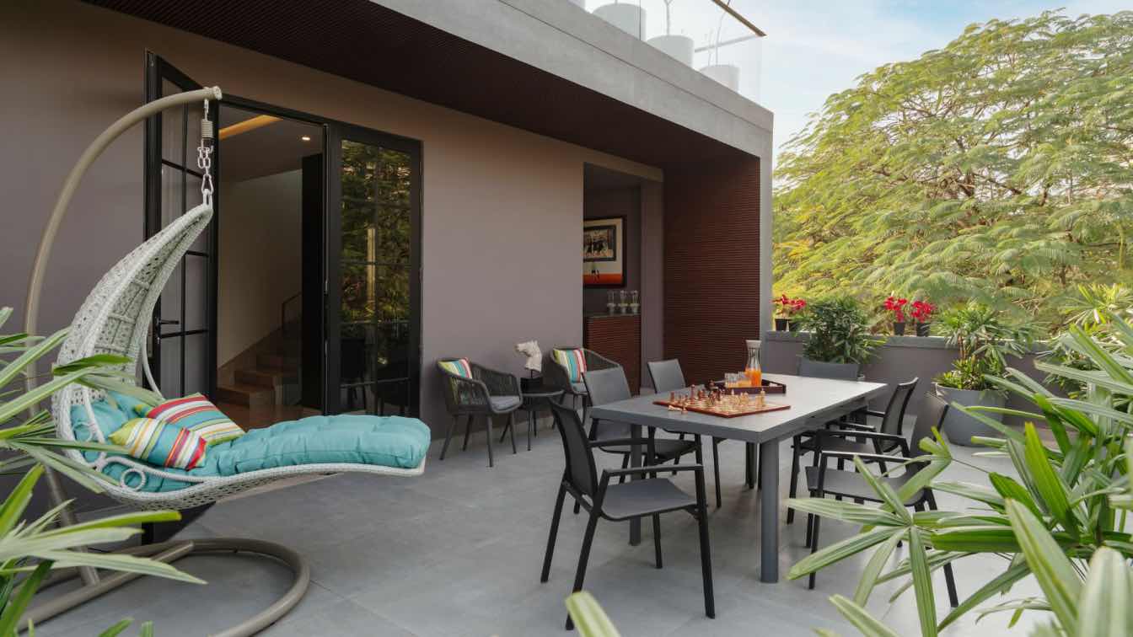B13 Architecture and Interior Design Studio: At first glance, István Bényei's family house near Buda is an archetypal formula that conveys an easily decodable message. However, pure shaping is not a mere architectural decree, but a consequence: a high-quality depiction of the meticulously thought-out way of life of the inhabitants.
The lack of a uniformly high architectural standard was clearly not caused by the scarcity of material expenditure. The family house designed by István Bényei and Ádám Lukács-Nagy sets an example by the clear formulation of the architectural idea that luxury is not primarily the abundance of expensive materials and even more expensive square meters, but the comfort created by high-quality architecture.
 image © György Palkó
image © György Palkó
Comfort, of course, means something different for everyone, individual, depends on how one feels at home. A good family house is authentic not only about the relationship of its residents, but also about the attitude of their moves outside world.
The relatively new science of environmental psychology is able to accurately determine the psychic impact of places, which is a function of many components — dimensions, proportions, lighting, materials, colors, insights, possible movement in space — and strongly affects the users.
 image © György Palkó
image © György Palkó
The 21st century man's lifestyle based on continuous movement, which assumes constant contact, can be matched by a fairly clear spatial environment: clean, transparent spaces, few walls, many windows, harmonious spatial connections with a lot of insight, contact between exterior and interior, and as a counterpoint to continuous dynamics, a kind of visual serenity manifested in natural materials and colors.
The basic type of this open-plan living space was created by early 20th-century modernism, notwithstanding the new outlook on life that emerged in the first decade of the century.
 image © György Palkó
image © György Palkó
The architecture deliberately broke with the tradition in which home played the role of a shelter, cut off from the outside world, and accordingly included enclosed and intimate spaces.
However, in the last hundred years, perhaps under the influence of the outside world, which requires constant movement and activity, the inclusive, protective character of the home has re-emerged, a psychological demand at least as strong as the desire for freedom expressed in flowing spaces.The family house combines these two archetypes, evoking the closedness of the traditional dwelling house and the open spirit of contemporary modernism at the same time, thus serving the two psychic needs of modern people.
 image © György Palkó
image © György Palkó
It also has a consistent dual identity in its appearance: although the strong and repetitive motif of its mass is the classic high-roofed house shape - where the roof angle follows the local tradition of the area - the common areas with large glass surfaces opening onto the courtyard, in which all members of the family turn daily, were given flat-roofed coverage. Mass formation consistently demonstrates the floor plan concept, which divides family life into well-separable units. The installation follows a traditional system, with the living quarters surrounding the courtyard becoming “L” shaped. Based on the tradition of the longhouse, the various functions are listed next to each other, but what was a room once, is now a space-complex, shaped according to modern needs.
 image © György Palkó
image © György Palkó
The garage with the service rooms, the living room, the children's room section, and the parents' own space were given a separate "cottage". The center of the home, the soul of traditional farmhouses, the kitchen-dining area connects the common and private spheres, but overriding the tradition, this connecting space has been given a flat roof and a glass wall from floor to ceiling towards the courtyard. This is where home here really opens up to its own garden and nature.In the clearly structured floor plan, the traffic spaces connecting the units play an important role, the formation of them is equally demanding to the building as a whole. The walkways, like the living quarters, open onto the garden with large glass surfaces. The spaces of the house are brought to life by movement, we do not only retreat from the living room to our own room, but also walk from one part of the space to another.

image © György Palkó
In addition to evoking the generosity of the former villas, this gesture also plays an important psychological role - leaving time for us to arrive from coexistence to private. This delicate bridge is especially conspicuous between the parents 'and the children's part of the house- on both sides it is connected by a glass-walled passage gently withdrawn from the house and at the same time separates the parents' intimate sphere from the family role. Although the functions are lined up in a regular order in the single-track housing, the subtle movement of the contours, the alternation of solid and glazed facades create intimate spaces and at the same time insights that allow the gaze to scan freely within the larger units. When designing, scaling and furnishing rooms for children, designers have consciously taken into account that today youth is inseparable from the online world, so if parents want to stay in touch with them, they need to provide space within the child’s room.
 image © György Palkó
image © György Palkó
As a result, the wing that accommodates privacy is much larger than the classic living area. There are also two terraces connected to the daytime functions - this is also ancient knowledge: in addition to the indispensable south terrace, an eastern terrace has been created, where morning coffee can be enjoyed in the rays of the rising sun as well as the shady siesta in the afternoon heat. The dynamics of the contrasts also prevail in the external design of the articulated house. The traditional - contemporary duality unfolds along hard-soft, cold-warm, white-dark contrasting pairs, thus reflecting both generous luxury and homeliness.
 image © György Palkó
image © György Palkó
The roof and side walls of the house were covered with the same material, scaly sheet metal, which already evokes the dominant slate of the socialist era as a flick. This shell underlines and clarifies the message of the archetypal form at the same time. The emphasis on the thickness of the shell suggests protection, and the wood paneling of the terraces in the bay strengthens the warmth of the protected spaces.Withdrawn from the mass of the house, the glazed end walls sniff into the space of the home from the outside world. Hard, light armor has only become a glass surface that communicates with the environment, where the lives of the inhabitants inside also open up to the world. According to the architects ’website, the building is“ a free reinterpretation of the block farmhouse ”. For the outside observer, it is a clear statement in the confusing visual medium, and for its inhabitants, beyond its obvious quality, it is presumably a psychic anchor point in the harassing world.




















Connect with the B13 Architecture and Interior Design Studio

