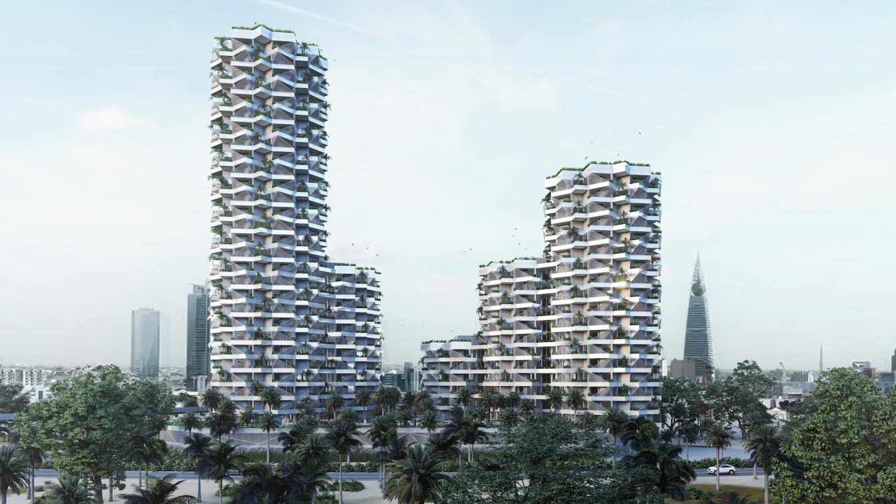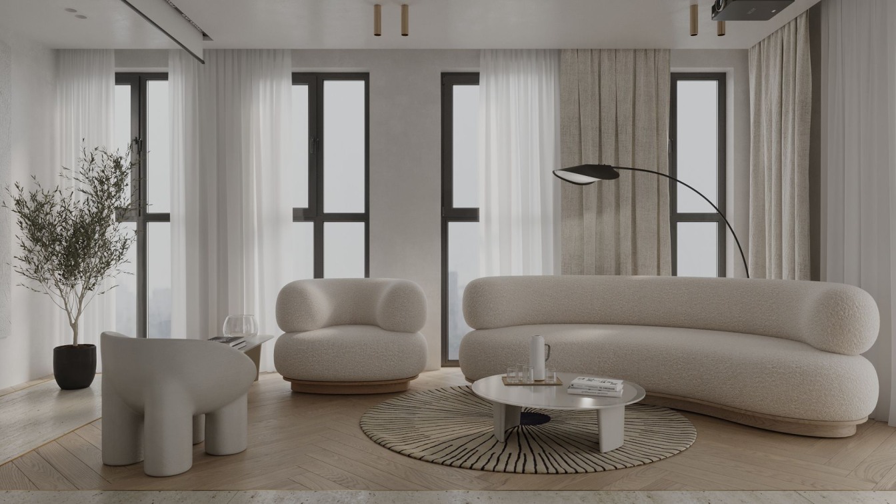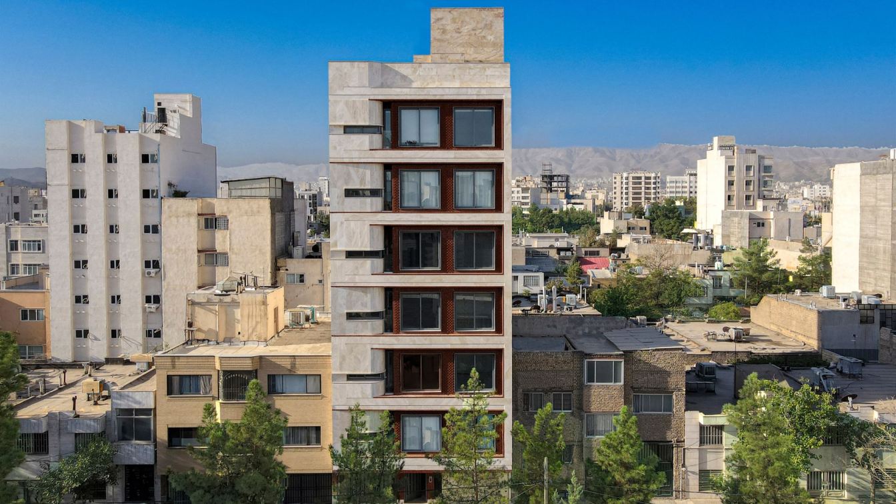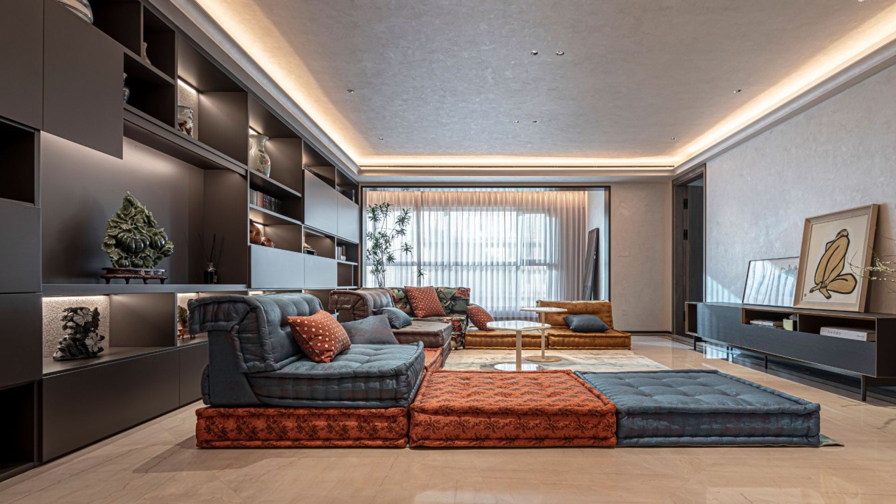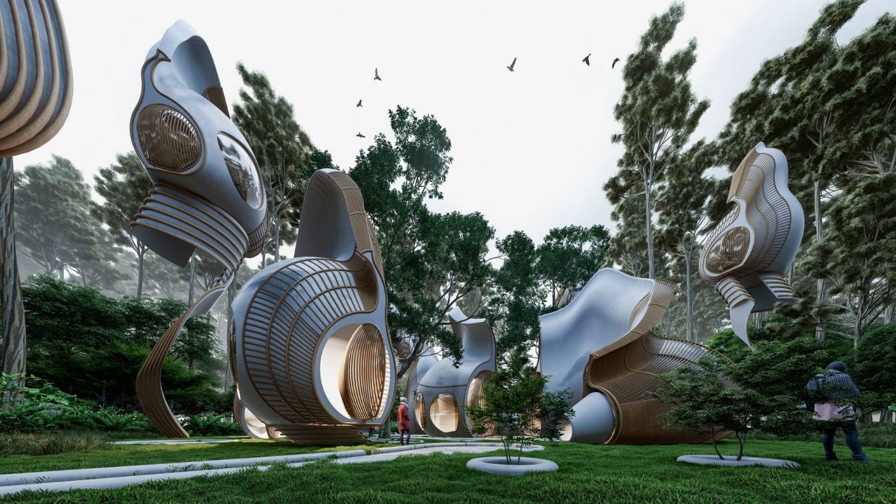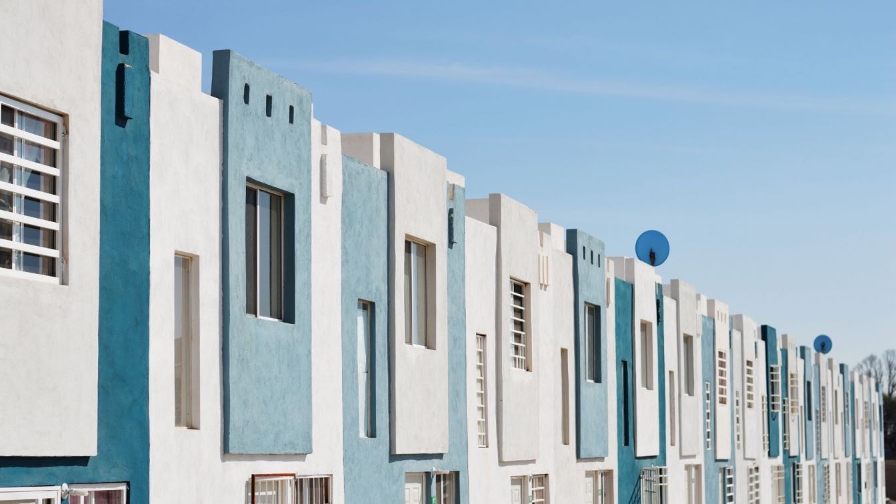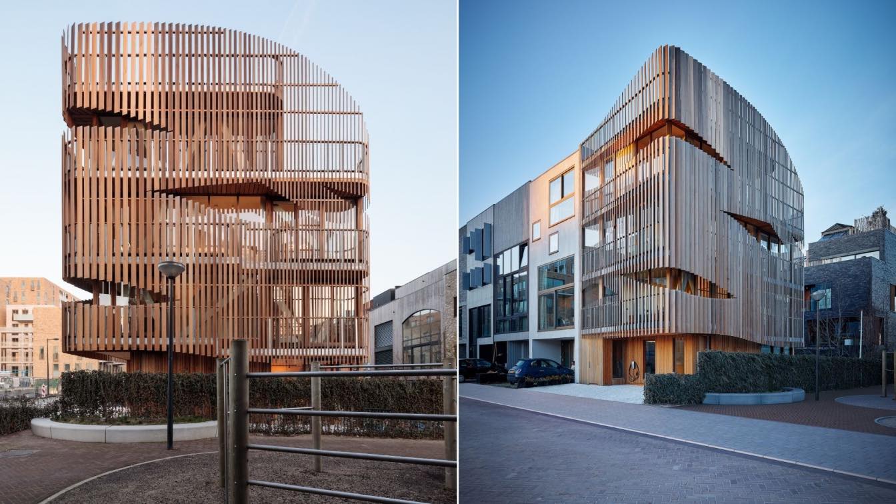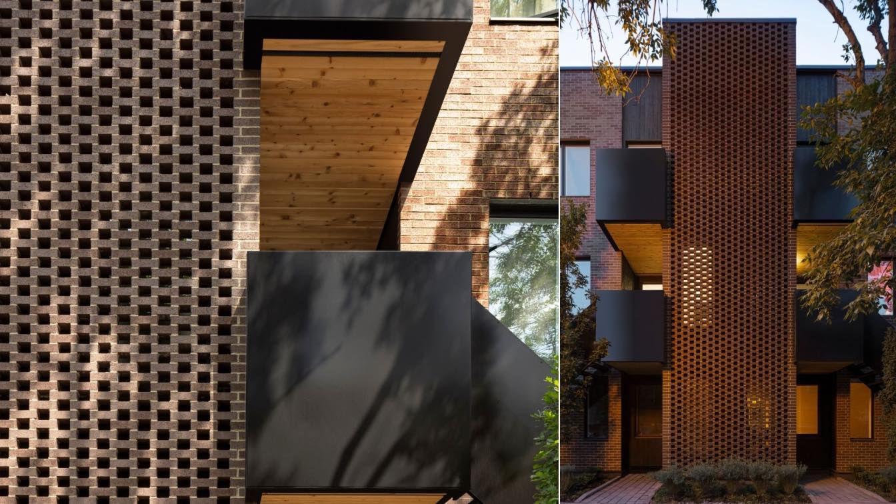Cosmos Architecture Department of Cosmos Ivicsa has revealed the finalist design for a Residential high-rise of 260 apartments in one of the most important gates of Riyadh City in the KSA. The Mawten’s Residence will become the crossroad of Riyadh’s cultures and a business landmark for the entire city. The project represents a unique, modern and he...
Project name
Bliss's Residence
Architecture firm
Cosmos Architecture
Location
Riyadh City, Kingdom of Saudi Arabia
Design team
Tomas Villa, Juan Martinez, Pietro Paolo Speziale, David Sastre, Sattam Alhamaly
Collaborators
Cosmos Ivicsa
Visualization
Cosmos Architecture
Status
Design face approval
Typology
Residential › Apartments
Bright and airy apartment for a family in the residential complex CHICAGO Central House in the heart of Kiev. The spacious kitchen-living room is created especially for cozy evenings with family and loved ones.
Project name
Chicago Quite Apartment
Architecture firm
Between The Walls
Tools used
3Ds Max, Adobe Photoshop
Principal architect
Victoria Karieva
Design team
Olesia Juk, Victoria Karieva
Typology
Residential › Apartment
Connection between outside and inside the building. The location of the site in front of a mosque on a neighborhood scale and several commercial sections, the presence and movement of passers-by, which apparently did not like the taste of the project residents.
Architecture firm
Barsav Office
Location
Seyyedrazi Blvd., Mashhad, Iran
Photography
Sahar Niknejad
Principal architect
Mohammad Reyhani, Alireza Modarresi
Design team
Mohammadhadi Shariatpanah, Mohsen Ajam, Hossein Mohseni
Collaborators
Model: Rasoul Jahanshiri, Ehsan Fakhri Beyk. Graphic: Faezeh Samadi, Hamideh Sarafian, Matineh Rezaie, Elham Mahdian, Bahareh Hajizadeh
Civil engineer
Ali Bozorgmehr
Structural engineer
Mohammad Jalali
Environmental & MEP
Mohammadhadi Shariatpanah
Visualization
Rasoul Jahanshiri, Ehsan Fakhri Beyk
Typology
Residential › Apartments
“Design delves into the essence of things as deeply as possible to provide us with a different perspective of the world. First-rate designers cultivate balance and moderation. Subtle yet well-thought design elements brighten up our homes, as only an emotional atmosphere can make a space worth living in it.”
Project name
Home of Finance-Elites
Architecture firm
Rui Design
Location
Zhenmiaofu, Beijing, China
Photography
Gan Yuan, Mu Ye
Principal architect
Wang Rui
Interior design
Rui Design
Environmental & MEP engineering
Typology
Residential/ Appartment
The only way to give life to ideas is by showing each imaginary world that is generated by the imagination, without physical, contextual limits, spaces and environments arise and let themselves be carried away, hidden and parallel to reality.
Architecture firm
Veliz Arquitecto
Tools used
SketchUp, Lumion, Adobe Photoshop
Principal architect
Jorge Luis Veliz Quintana
Design team
Jorge Luis Veliz Quintana
Collaborators
music video by: Scott Buckley
Visualization
Veliz Arquitecto
Typology
residential / hospitality
When you need to choose between a condo and a house, there are several different factors to take into consideration before making the final step. Sure, condos offer more possibilities, are usually half the price of a house or at least 30% lower, and you are saving money on maintenance you would otherwise spend on house renovations.
Photography
Miguel Á. Padriñán
Freebooter is the first developed and designed biophilic residential project of Amsterdam-based architecture and design practice, GG-loop. The complex, situated on the center of Amsterdam’s Zeeburgereiland and with an eyeline to the Ij River, consists of two, two-bedroom apartments of 120 m² each.
Architecture firm
GG-loop
Location
Amsterdam, Netherlands
Photography
Francisco Nogueira, Michael Sieber
Principal architect
Giacomo Garziano
Design team
Giacomo Garziano, Robbie Nijzen, Simone Peluso, Daniele Colombati, Jan-Willem Terlouw, Piergiorgio Angius, Krzysztof Zinger
Collaborators
Mabutec (Installations Engineering)
Structural engineer
Pieters Bouwtechniek
Material
Wood, Glass, Steel
Typology
Residential › Apartments
Le Borgne Rizk Architecture, an award-winning Montreal-based firm renowned for applying creativity, technical competence, and aesthetic sensitivity to the creation of efficient, functional, and harmonious buildings, proudly introduces Notre-Dame, two semi-attached residential triplexes located in Montreal’s south-west district.
Architecture firm
Le Borgne Rizk Architecture
Location
Notre-Dame Street East, Montreal, Canada
Photography
Maxime Brouillet
Principal architect
Amani Rizk
Construction
Cocoon Construction
Material
Brick, Bowerstone Shale
Client
Cocoon Construction
Typology
Residential › Apartments

